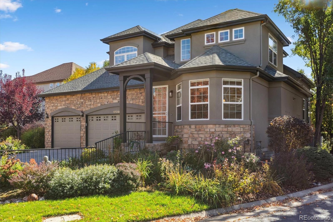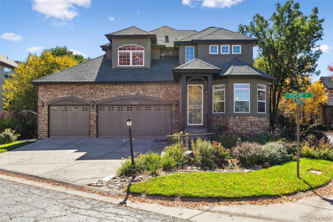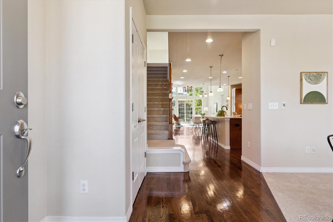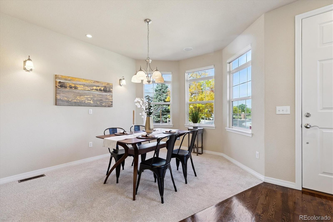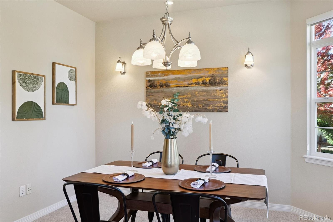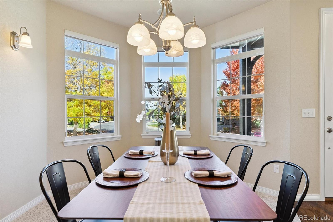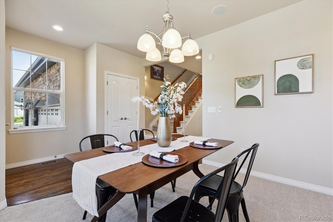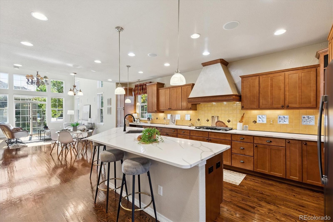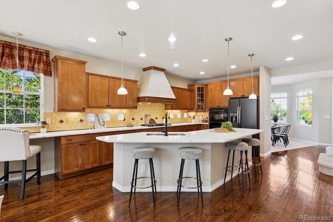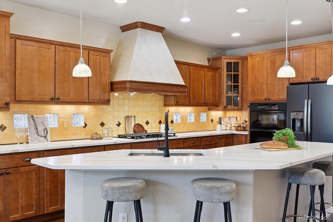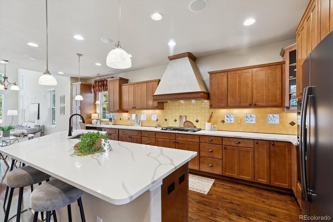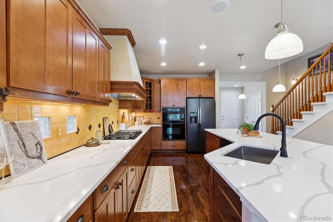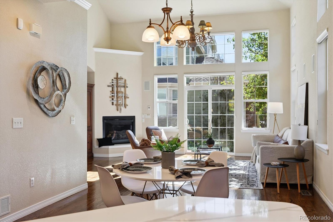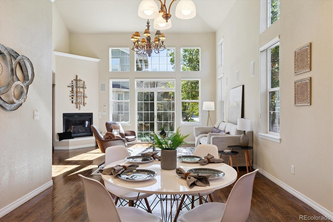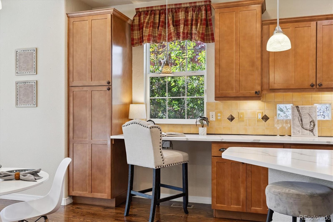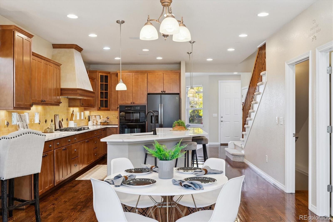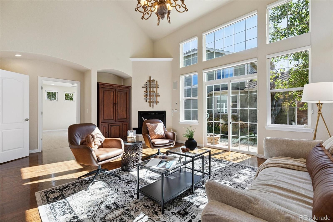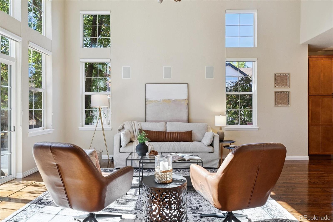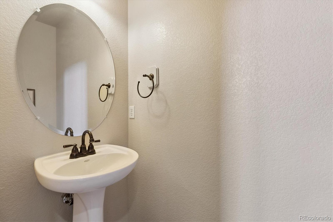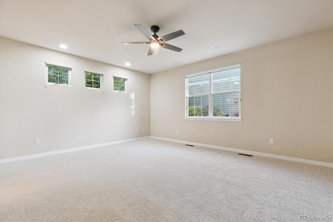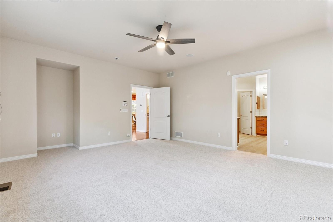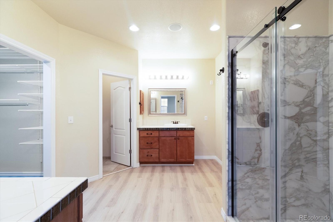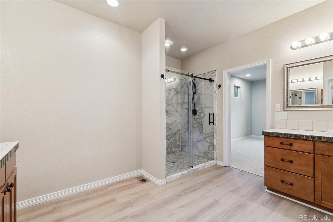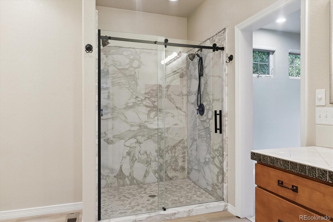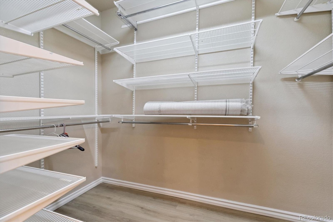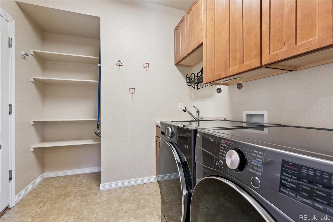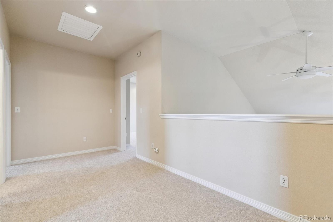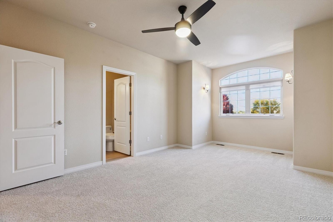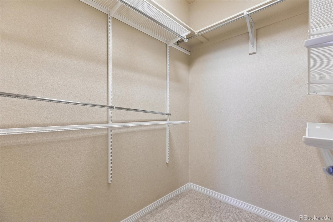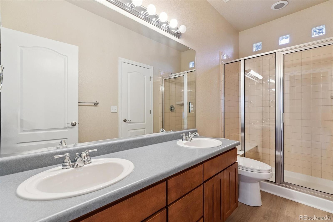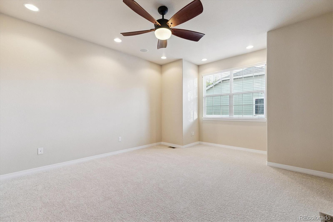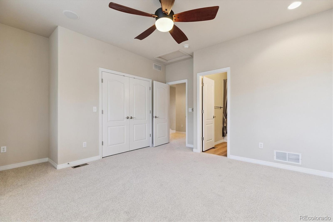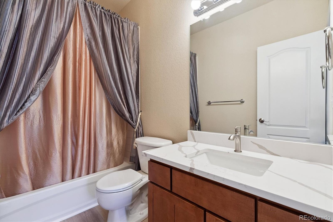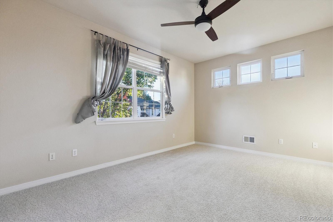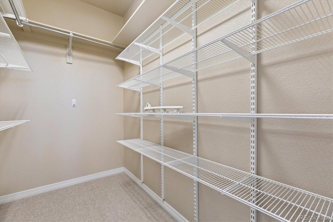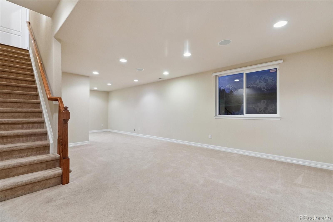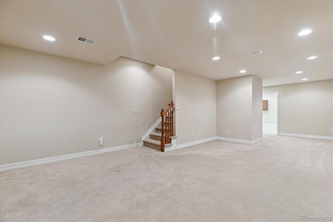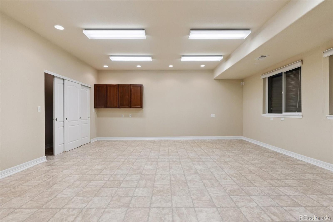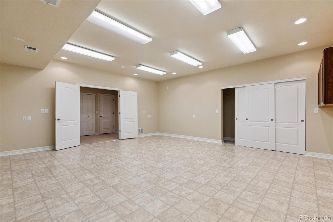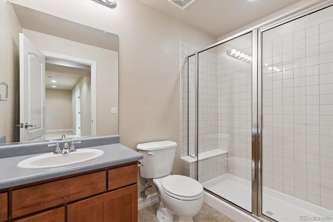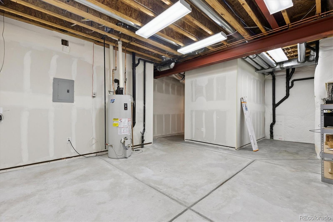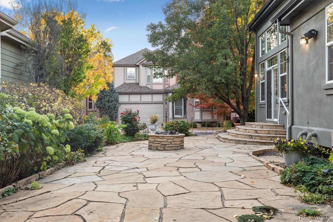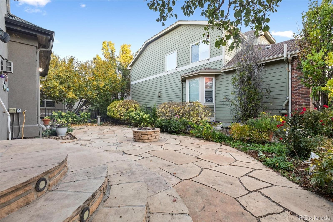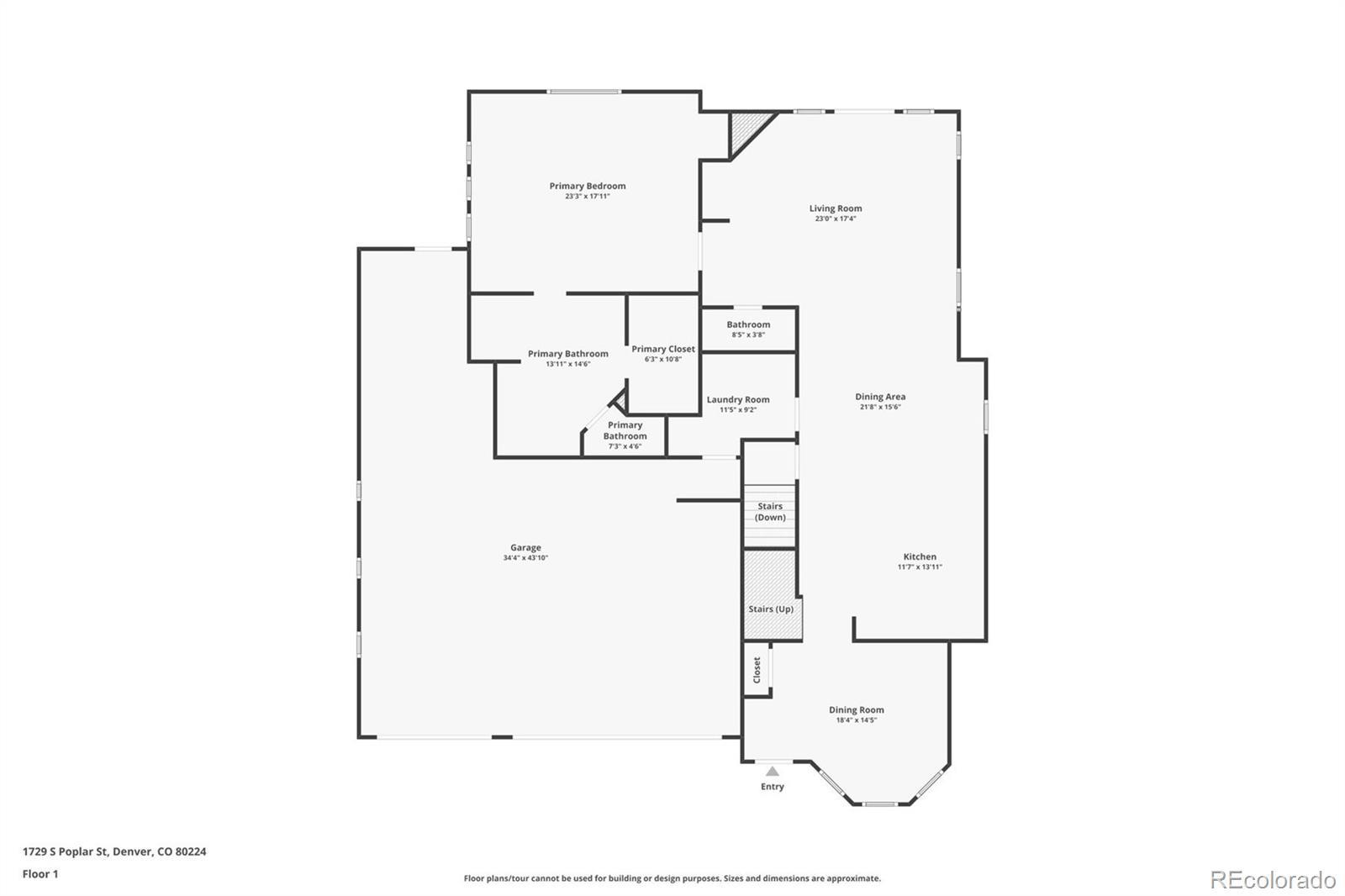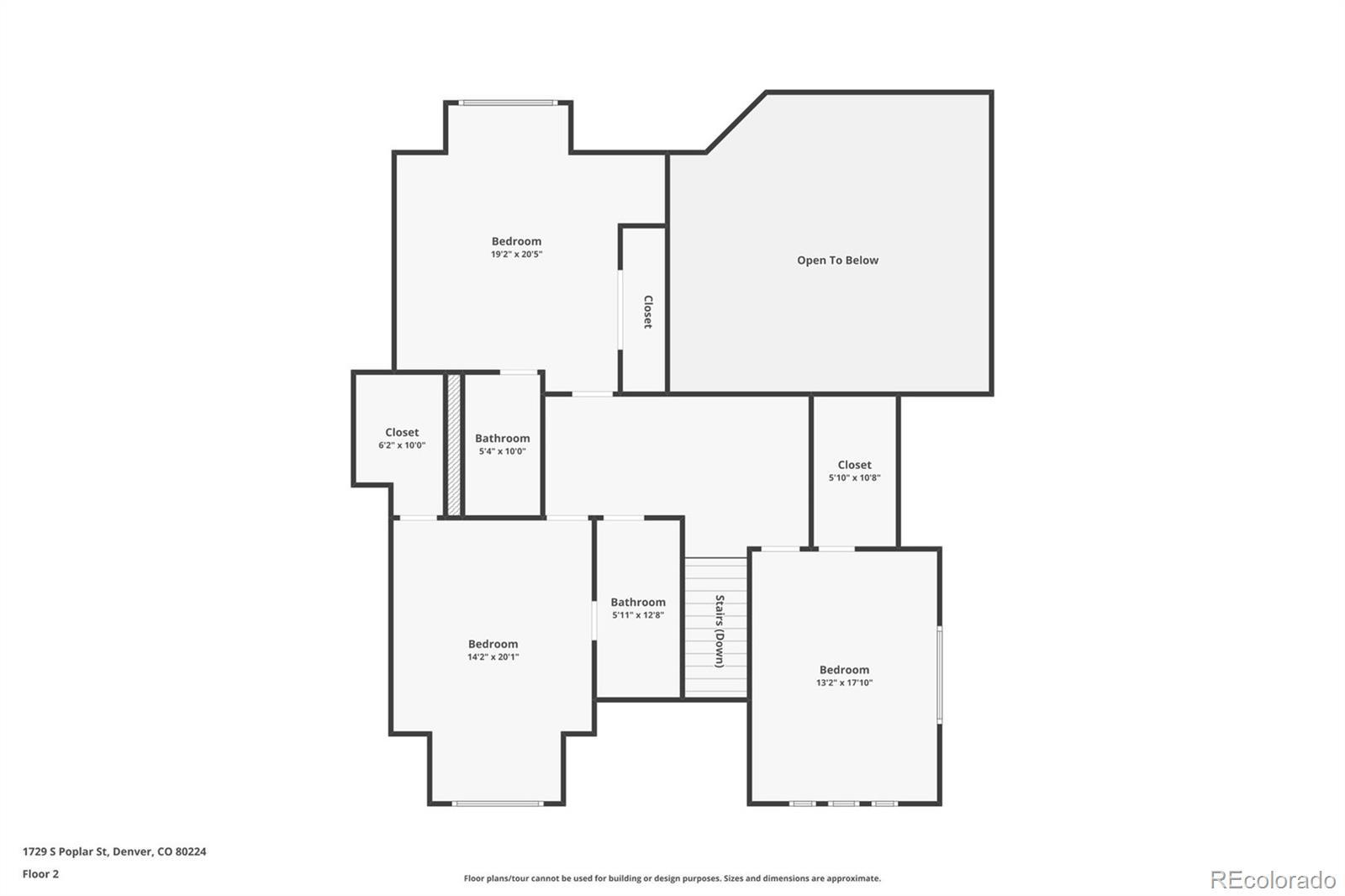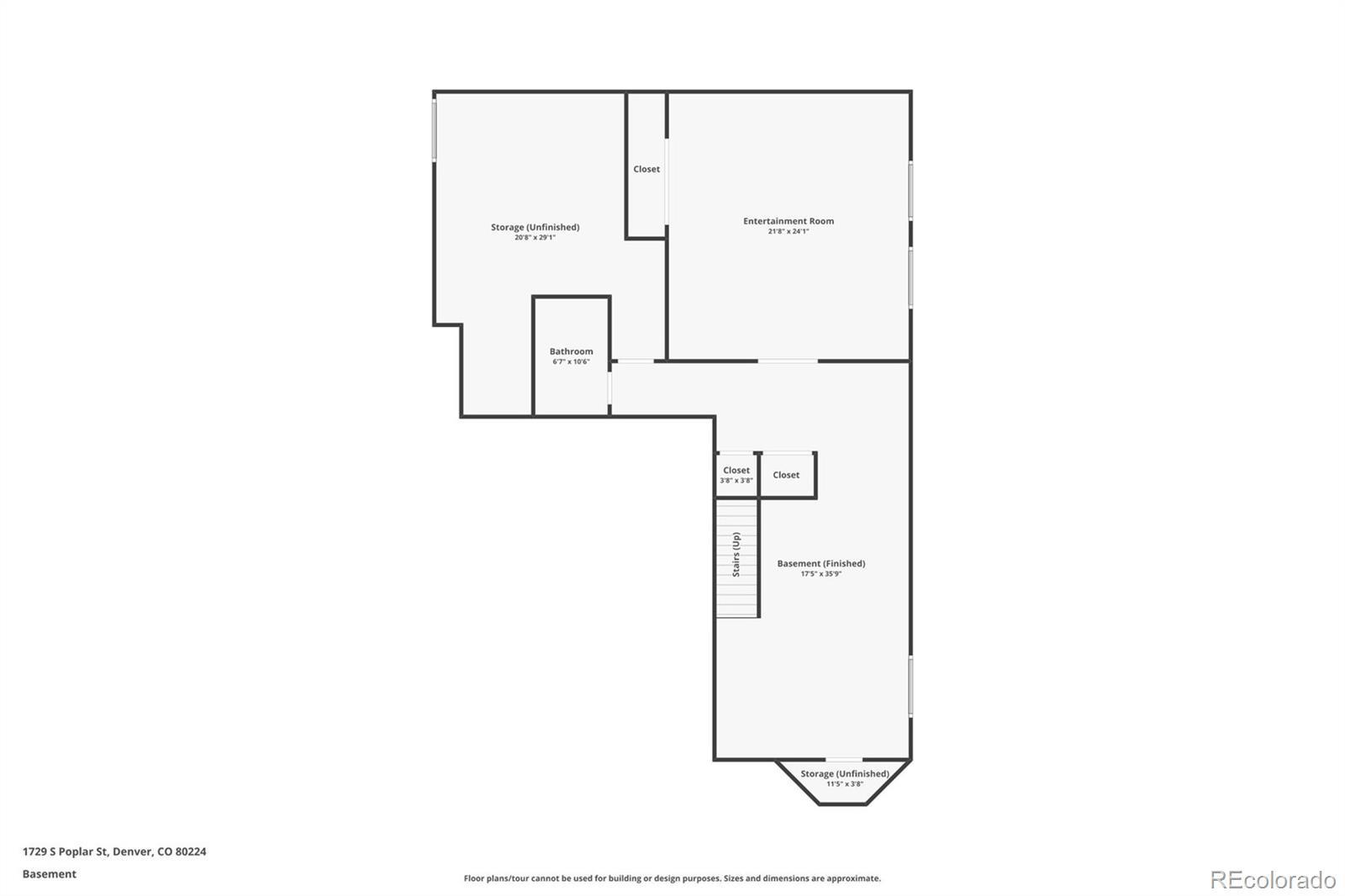Find us on...
Dashboard
- 5 Beds
- 5 Baths
- 4,062 Sqft
- .17 Acres
New Search X
1729 S Poplar Street
Welcome to this stunning, 4000 SQF home located in the Virginia Village area. Seated on one of the largest lots in the neighborhood, this iconic home is one of the most desirable properties in Oak Park, a quiet and gated community in the Cherry Creek School District. The curb appeal is certain to wow with professional landscaping, large driveway, 3 car garage, corner lot location and even features new impact resistant roof and new gutters. Inside, this home lives LARGE with tall ceilings, big bedrooms, walk-in closets and multiple en-suite bathrooms. The main level offers an open layout with a dedicated dining room, a massive eat-in kitchen with new quartz counters, and a bright living room with ample natural light and vaulted ceilings. This unique home features a spacious main level primary bedroom with a large en-suite primary bath, including new shower and flooring. Upstairs, you'll find 3 additional large bedrooms and 2 additional baths. All of the carpet on the main and second level is brand new, and the paint has been updated. Downstairs, the basement offers a second living room area, an over-sized 5th bedroom, and an additional bathroom. The backyard is truly an oasis with flagstone patio, mature landscaping, and a gas fireplace. The large garage features a tandem space for a 4th car, or additional storage. This home has been meticulously cared for, and is move-in ready.
Listing Office: Compass - Denver 
Essential Information
- MLS® #7751392
- Price$850,000
- Bedrooms5
- Bathrooms5.00
- Full Baths1
- Half Baths1
- Square Footage4,062
- Acres0.17
- Year Built2006
- TypeResidential
- Sub-TypeSingle Family Residence
- StatusActive
Community Information
- Address1729 S Poplar Street
- SubdivisionOak Park At Cherry Creek
- CityDenver
- CountyArapahoe
- StateCO
- Zip Code80224
Amenities
- AmenitiesGated
- Parking Spaces3
- ParkingConcrete
- # of Garages3
Interior
- HeatingForced Air
- CoolingCentral Air
- FireplaceYes
- FireplacesLiving Room
- StoriesTwo
Interior Features
Built-in Features, Eat-in Kitchen, High Ceilings, Kitchen Island, Primary Suite, Quartz Counters
Appliances
Cooktop, Dishwasher, Double Oven, Dryer, Refrigerator, Washer
Exterior
- Exterior FeaturesFire Pit, Garden
- Lot DescriptionLevel
- WindowsDouble Pane Windows
- RoofComposition
School Information
- DistrictCherry Creek 5
- ElementaryEastridge
- MiddlePrairie
- HighOverland
Additional Information
- Date ListedOctober 18th, 2025
Listing Details
 Compass - Denver
Compass - Denver
 Terms and Conditions: The content relating to real estate for sale in this Web site comes in part from the Internet Data eXchange ("IDX") program of METROLIST, INC., DBA RECOLORADO® Real estate listings held by brokers other than RE/MAX Professionals are marked with the IDX Logo. This information is being provided for the consumers personal, non-commercial use and may not be used for any other purpose. All information subject to change and should be independently verified.
Terms and Conditions: The content relating to real estate for sale in this Web site comes in part from the Internet Data eXchange ("IDX") program of METROLIST, INC., DBA RECOLORADO® Real estate listings held by brokers other than RE/MAX Professionals are marked with the IDX Logo. This information is being provided for the consumers personal, non-commercial use and may not be used for any other purpose. All information subject to change and should be independently verified.
Copyright 2025 METROLIST, INC., DBA RECOLORADO® -- All Rights Reserved 6455 S. Yosemite St., Suite 500 Greenwood Village, CO 80111 USA
Listing information last updated on October 29th, 2025 at 9:50am MDT.

