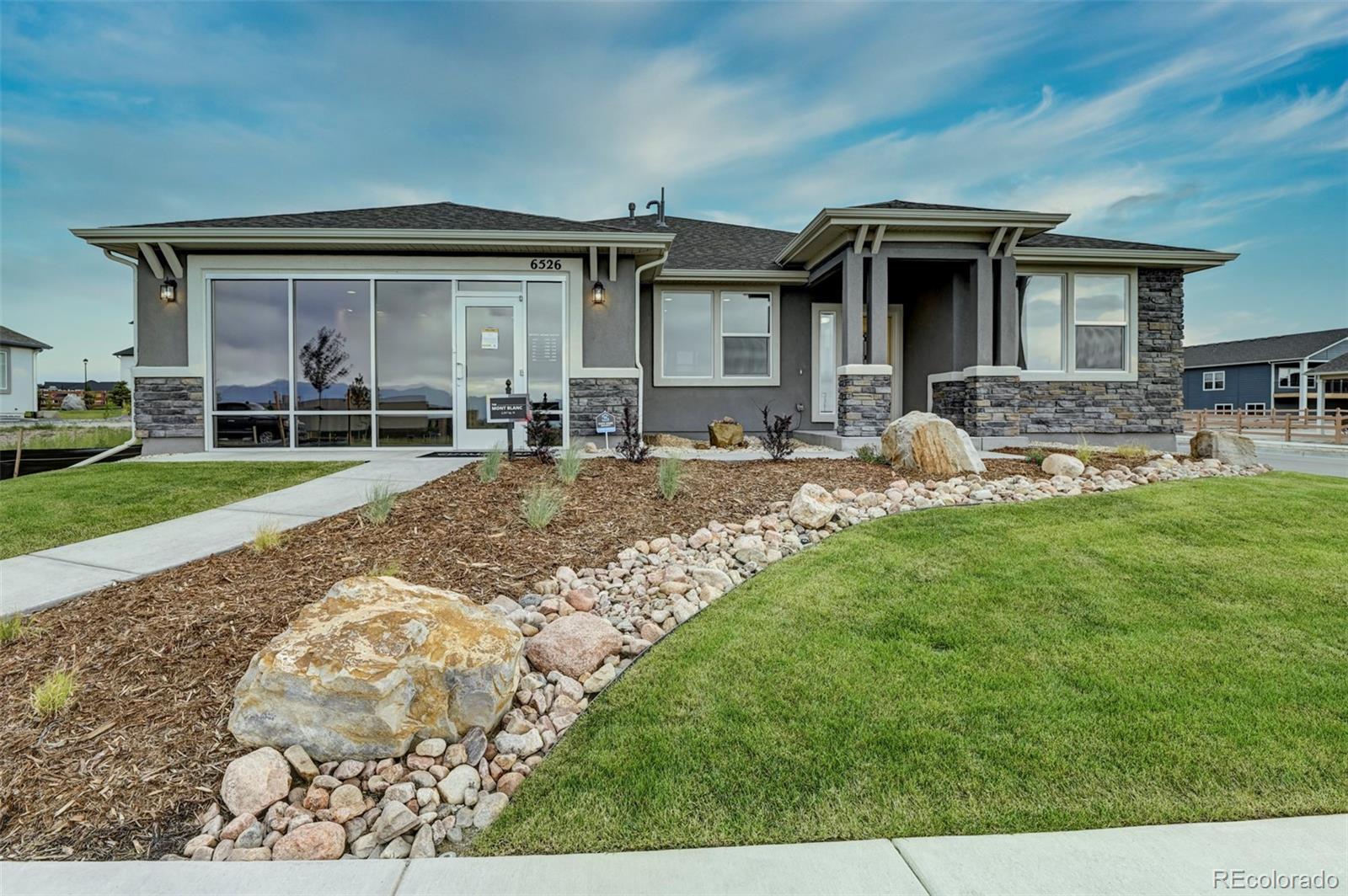Find us on...
Dashboard
- 3 Beds
- 3 Baths
- 2,337 Sqft
- .2 Acres
New Search X
6526 Mancala Way
This gorgeous home in the top-rated D20 School District, popular Wolf Ranch community, was the Model Home for Challenger Home's Mont Blanc floor plan and has NEVER BEEN LIVED IN! It was designed for the true modern homeowner looking for all single level ranch style living with plenty of space to share and flexible options throughout. This model home showcases upgrades available with new construction. The beautiful covered Porch welcomes you to open concept luxury living. The bright and airy Living Room features a custom floor-to-ceiling stacked stone gas fireplace surrounded be lovely windows with decorator coverings. More upgrades in the Kitchen for the family chef include 42" cabinets with special undermount lighting, upgraded stainless steel appliances and gas stove, quartz countertops with glass Mosaic backsplash tiles, a huge center breakfast island, and a walk-in pantry. It's perfect for family meals! And speaking of meals, the Dining Area is next to the kitchen, has large windows and custom coverings, and walks out to the covered patio. Laundry is a breeze in the fully equipped Laundry Room with cabinets, sink and nearly new washer/dryer set. The lovely Primary Suite is a private oasis. Dual vanity, quartz counters, walk-in closet, and oversized custom tile shower make for a spa-like Primary Bathroom. Just off of the formal entryway are 2 designer decorated Bedrooms with a Jack-n-Jill Bathroom and a convenient Study with French doors. Homeowners will love all the custom paint themes, cabinet hardware, upgraded carpet and pad, custom landscape with auto sprinklers, 3-car tandem garage, many added outlets for convenience. Centrally located to shopping, schools, many parks, AFA, bases, I25. This beauty is move-in ready for your family!
Listing Office: Renters Warehouse 
Essential Information
- MLS® #7758207
- Price$629,000
- Bedrooms3
- Bathrooms3.00
- Full Baths1
- Half Baths1
- Square Footage2,337
- Acres0.20
- Year Built2019
- TypeResidential
- Sub-TypeSingle Family Residence
- StatusPending
Community Information
- Address6526 Mancala Way
- SubdivisionWolf Ranch
- CityColorado Springs
- CountyEl Paso
- StateCO
- Zip Code80924
Amenities
- Parking Spaces3
- ParkingConcrete
- # of Garages3
Amenities
Clubhouse, Park, Playground, Pool, Trail(s)
Utilities
Electricity Available, Natural Gas Available
Interior
- HeatingForced Air
- CoolingCentral Air
- FireplaceYes
- # of Fireplaces1
- FireplacesLiving Room
- StoriesOne
Interior Features
Kitchen Island, No Stairs, Primary Suite, Stone Counters, Walk-In Closet(s)
Appliances
Dishwasher, Disposal, Dryer, Microwave, Oven, Range, Refrigerator, Washer
Exterior
- Exterior FeaturesRain Gutters
- Lot DescriptionCorner Lot, Level
- RoofComposition
School Information
- DistrictAcademy 20
- ElementaryLegacy Peak
- MiddleChinook Trail
- HighLiberty
Additional Information
- Date ListedMarch 4th, 2025
- ZoningPUD AO
Listing Details
 Renters Warehouse
Renters Warehouse
Office Contact
jkagarise@renterswarehouse.com,719-660-6018
 Terms and Conditions: The content relating to real estate for sale in this Web site comes in part from the Internet Data eXchange ("IDX") program of METROLIST, INC., DBA RECOLORADO® Real estate listings held by brokers other than RE/MAX Professionals are marked with the IDX Logo. This information is being provided for the consumers personal, non-commercial use and may not be used for any other purpose. All information subject to change and should be independently verified.
Terms and Conditions: The content relating to real estate for sale in this Web site comes in part from the Internet Data eXchange ("IDX") program of METROLIST, INC., DBA RECOLORADO® Real estate listings held by brokers other than RE/MAX Professionals are marked with the IDX Logo. This information is being provided for the consumers personal, non-commercial use and may not be used for any other purpose. All information subject to change and should be independently verified.
Copyright 2025 METROLIST, INC., DBA RECOLORADO® -- All Rights Reserved 6455 S. Yosemite St., Suite 500 Greenwood Village, CO 80111 USA
Listing information last updated on May 10th, 2025 at 7:48am MDT.











































