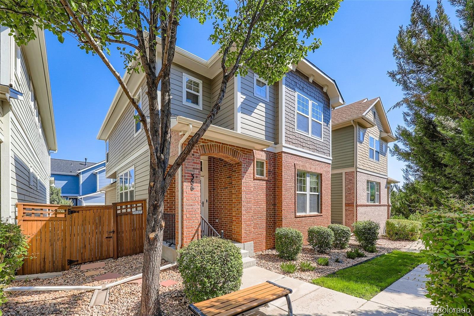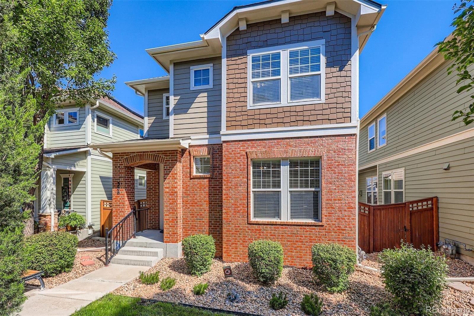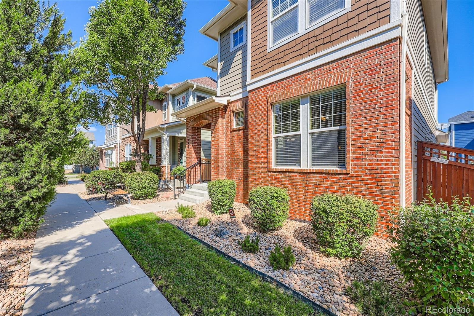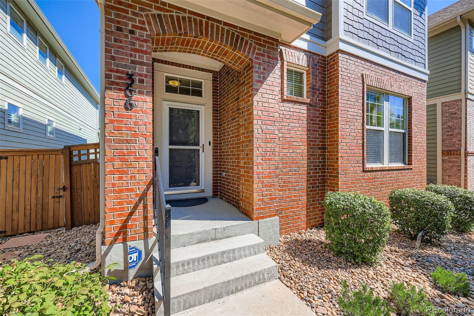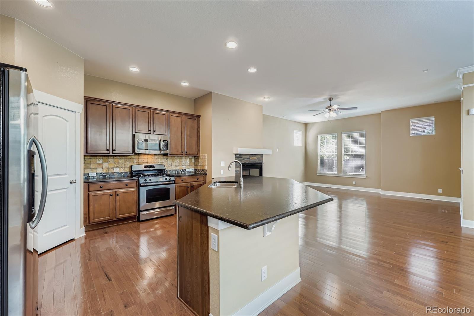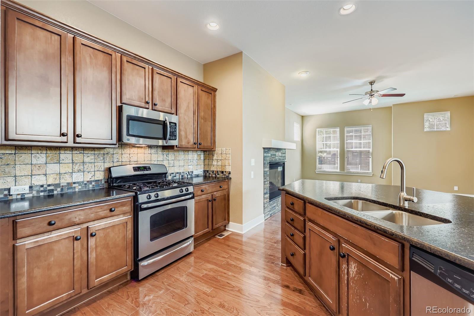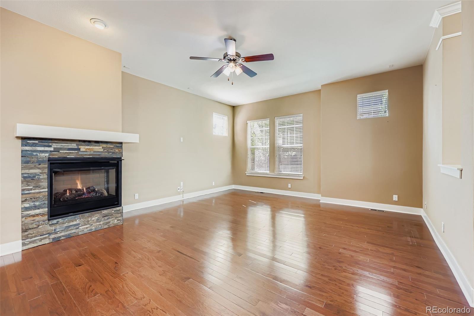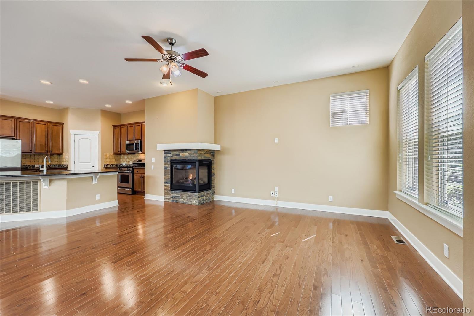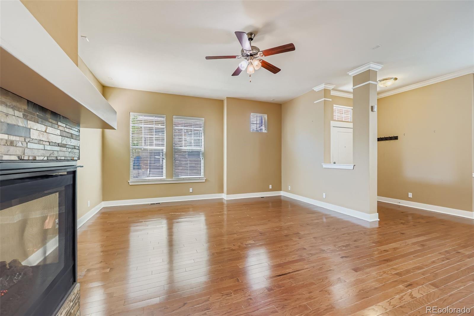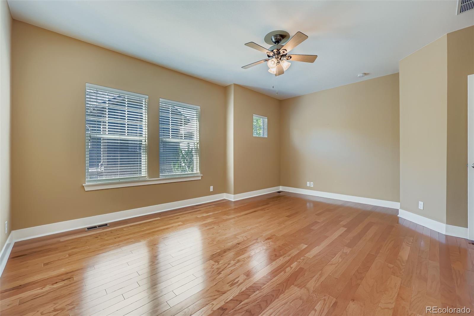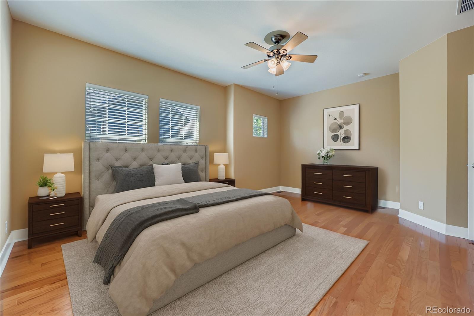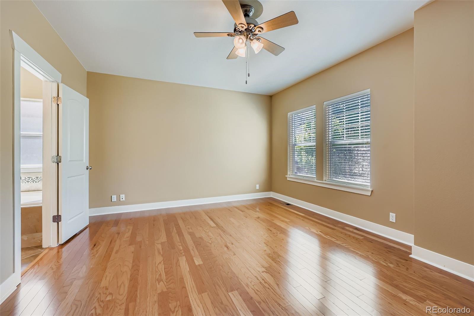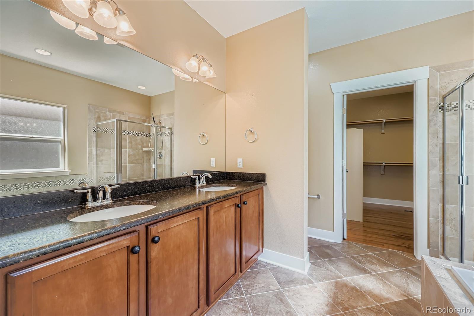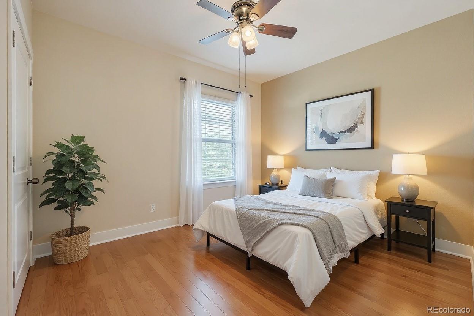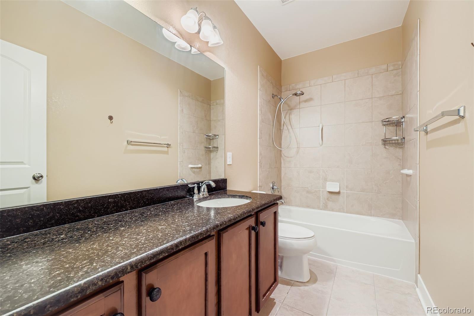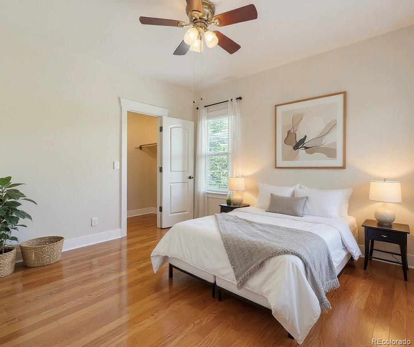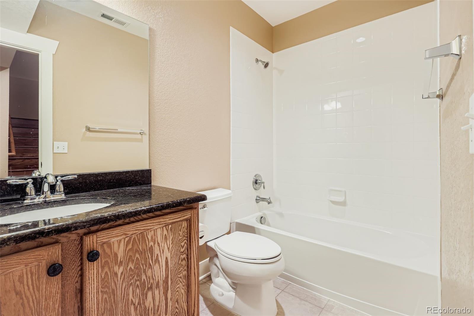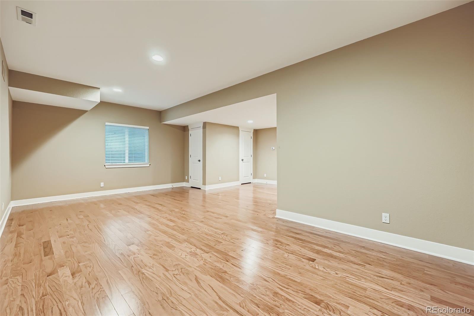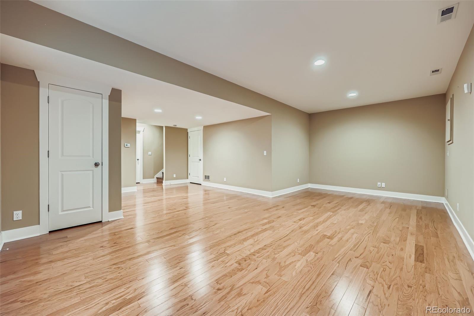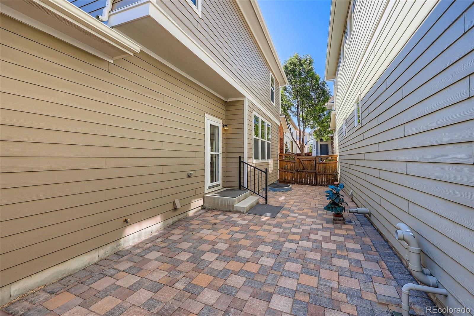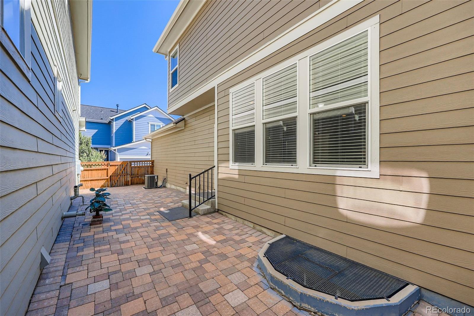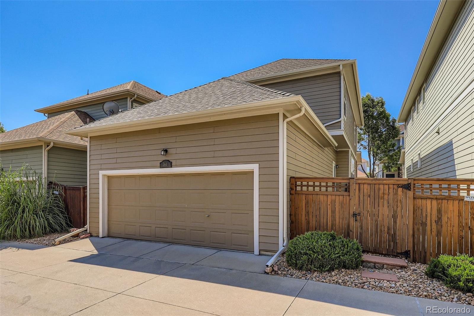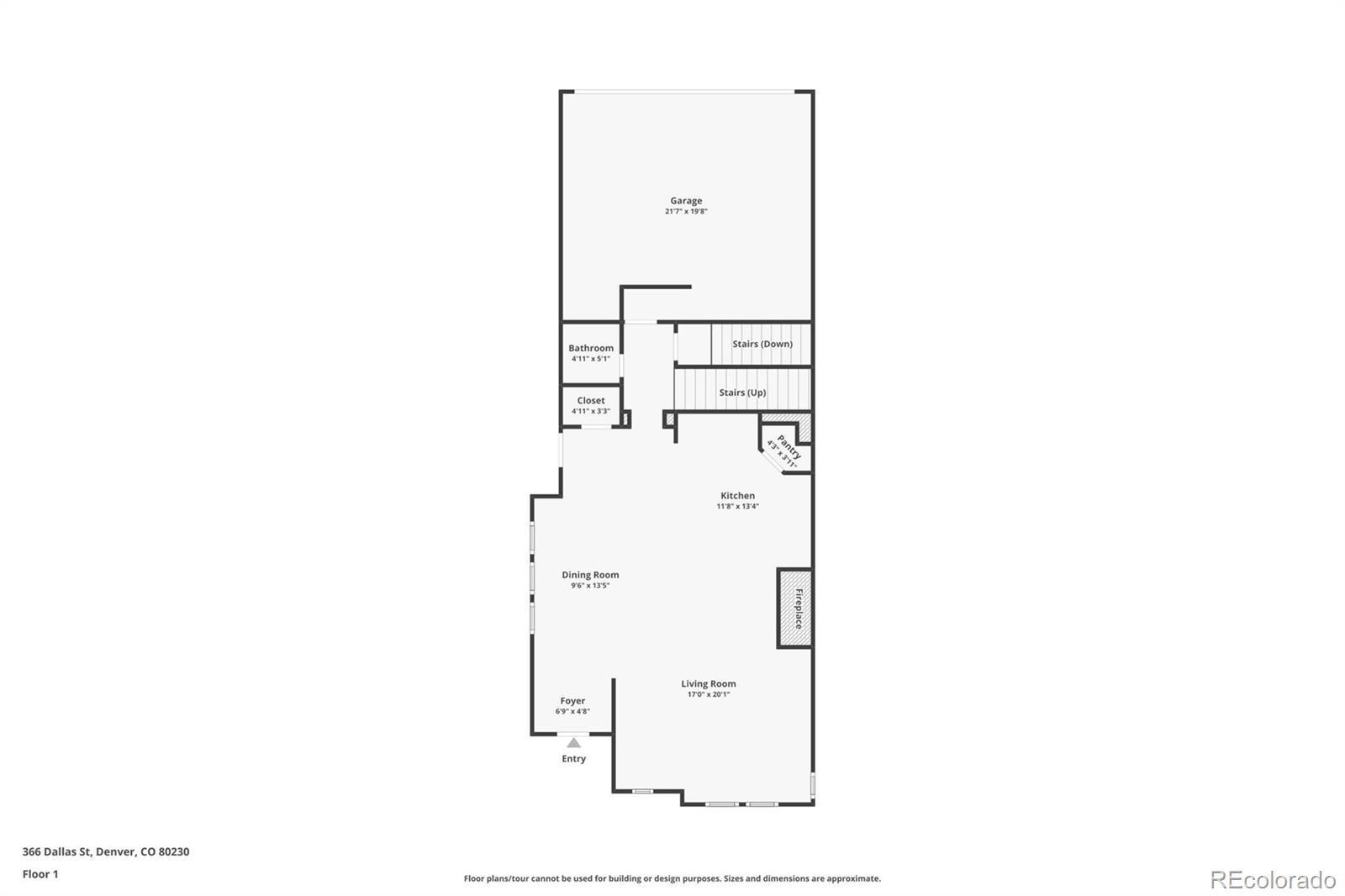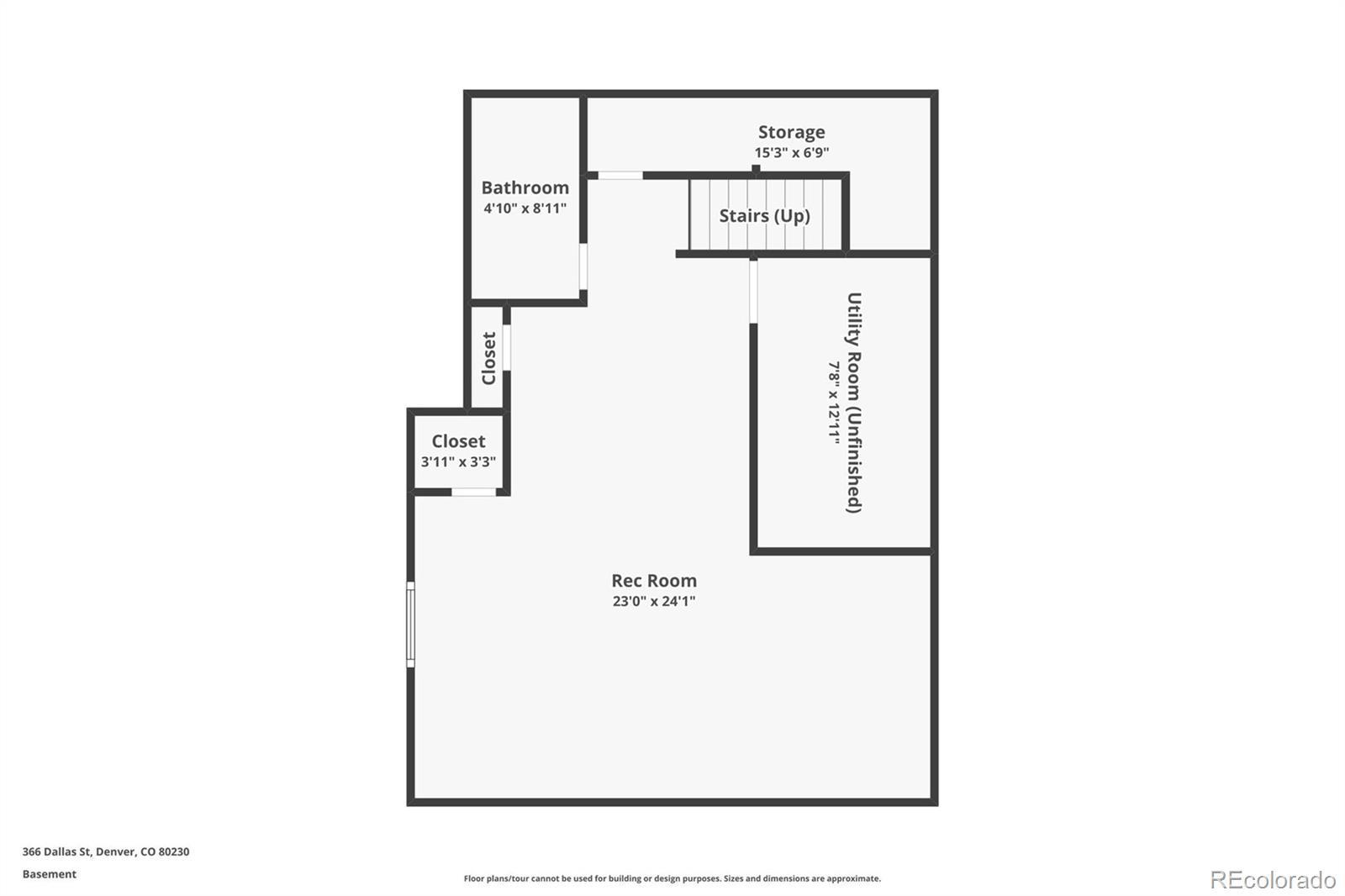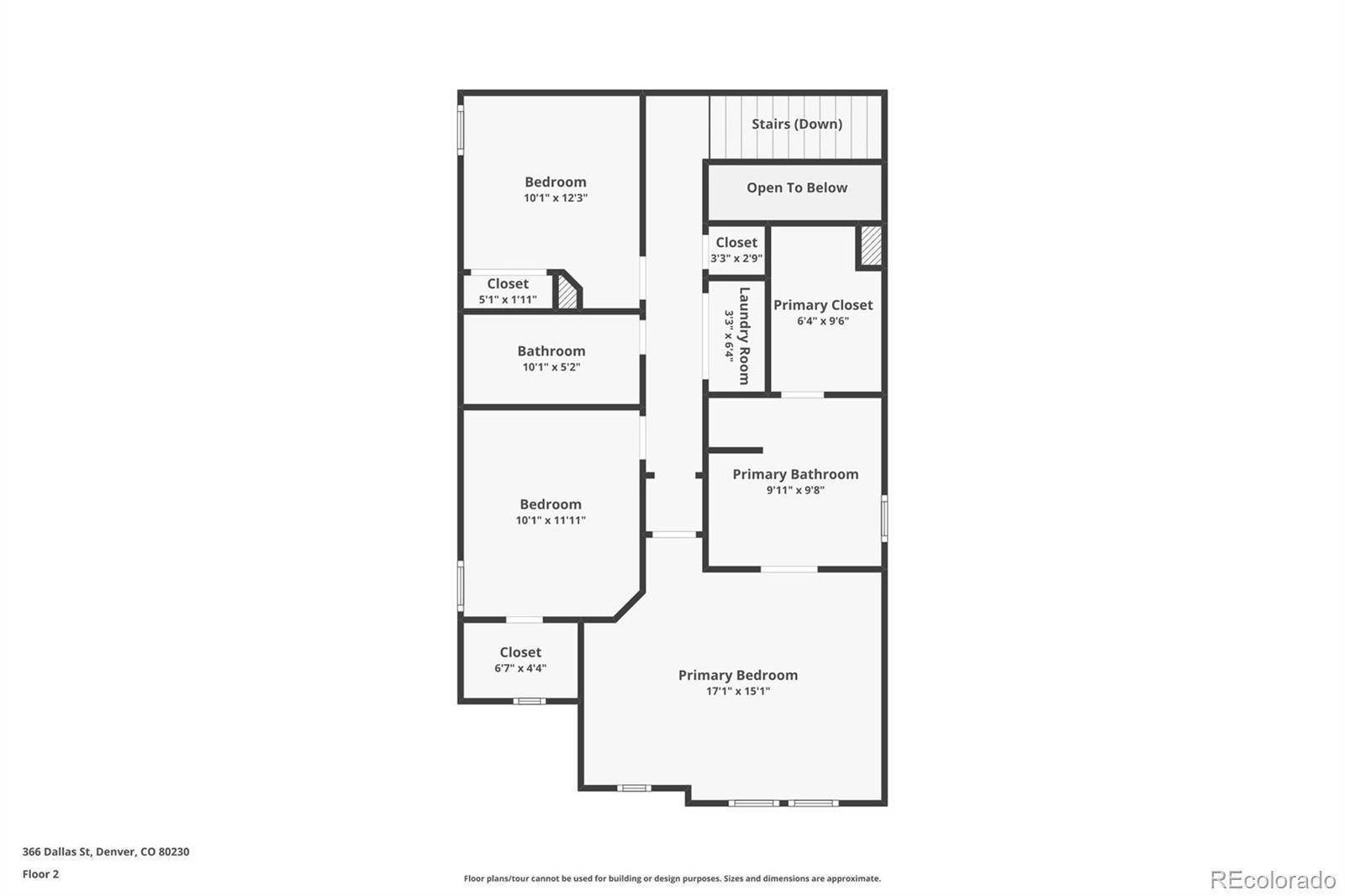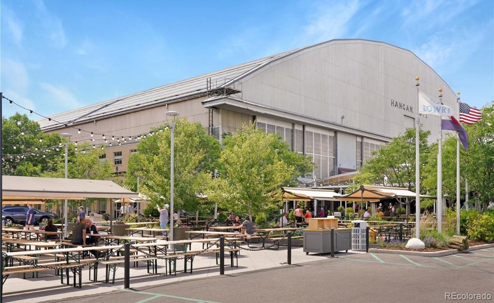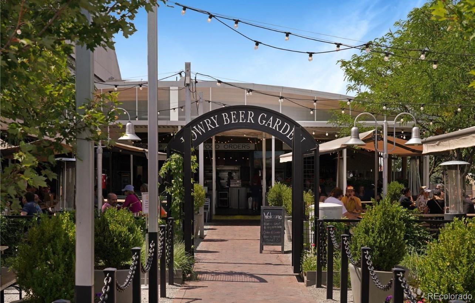Find us on...
Dashboard
- 3 Beds
- 4 Baths
- 2,665 Sqft
- ½ Acres
New Search X
366 Dallas Street
Immaculate, Move-In Ready in the Heart of Lowry! Welcome to this beautifully maintained 3-bedroom, 4-bathroom David Weekley home in the highly sought-after Lowry neighborhood. Boasting 2,665 finished square feet across three spacious levels, this residence offers a perfect blend of style, comfort, and functionality. Step inside to soaring high ceilings, abundant natural light, and warm stunning wood flooring throughout all levels of the home. The gourmet eat-in kitchen features granite countertops, stainless steel appliances, and ample cabinetry—perfect for both everyday meals and entertaining. The open-concept living and dining areas flow seamlessly to a private, low-maintenance backyard complete with a patio and a possible dog run for your furry loved ones. Upstairs, you’ll find three generous bedrooms, including a luxurious primary suite with a five-piece bath and walk-in closet. The fully finished basement adds even more living space, with a media room, full bath, and endless possibilities for a home gym, guest suite, or playroom. Located on a quiet, tree-lined street, you’ll enjoy close proximity to parks, trails, shops, restaurants, and top-rated schools. HOA amenities cover snow removal, grounds maintenance, and more—giving you more time to enjoy the Lowry lifestyle. This home is truly turn-key and ready for its next chapter. Schedule your private showing today and experience why Lowry is one of Denver’s most beloved communities!
Listing Office: eXp Realty, LLC 
Essential Information
- MLS® #7758220
- Price$665,000
- Bedrooms3
- Bathrooms4.00
- Full Baths3
- Half Baths1
- Square Footage2,665
- Acres0.05
- Year Built2011
- TypeResidential
- Sub-TypeSingle Family Residence
- StyleContemporary
- StatusPending
Community Information
- Address366 Dallas Street
- SubdivisionLowry Field
- CityDenver
- CountyDenver
- StateCO
- Zip Code80230
Amenities
- Parking Spaces2
- Parking220 Volts
- # of Garages2
Utilities
Cable Available, Electricity Connected, Internet Access (Wired), Natural Gas Connected, Phone Available
Interior
- HeatingForced Air
- CoolingCentral Air
- FireplaceYes
- FireplacesGas
- StoriesThree Or More
Interior Features
Ceiling Fan(s), Eat-in Kitchen, Entrance Foyer, Five Piece Bath, Granite Counters, High Ceilings, High Speed Internet, Vaulted Ceiling(s), Walk-In Closet(s)
Appliances
Dishwasher, Dryer, Microwave, Refrigerator, Self Cleaning Oven, Sump Pump, Washer
Exterior
- Exterior FeaturesDog Run, Private Yard
- Lot DescriptionLandscaped
- RoofComposition
- FoundationSlab
Windows
Double Pane Windows, Egress Windows
School Information
- DistrictDenver 1
- ElementaryLowry
- MiddleHill
- HighGeorge Washington
Additional Information
- Date ListedAugust 15th, 2025
- ZoningR-2-A
Listing Details
 eXp Realty, LLC
eXp Realty, LLC
 Terms and Conditions: The content relating to real estate for sale in this Web site comes in part from the Internet Data eXchange ("IDX") program of METROLIST, INC., DBA RECOLORADO® Real estate listings held by brokers other than RE/MAX Professionals are marked with the IDX Logo. This information is being provided for the consumers personal, non-commercial use and may not be used for any other purpose. All information subject to change and should be independently verified.
Terms and Conditions: The content relating to real estate for sale in this Web site comes in part from the Internet Data eXchange ("IDX") program of METROLIST, INC., DBA RECOLORADO® Real estate listings held by brokers other than RE/MAX Professionals are marked with the IDX Logo. This information is being provided for the consumers personal, non-commercial use and may not be used for any other purpose. All information subject to change and should be independently verified.
Copyright 2025 METROLIST, INC., DBA RECOLORADO® -- All Rights Reserved 6455 S. Yosemite St., Suite 500 Greenwood Village, CO 80111 USA
Listing information last updated on December 27th, 2025 at 9:48pm MST.

