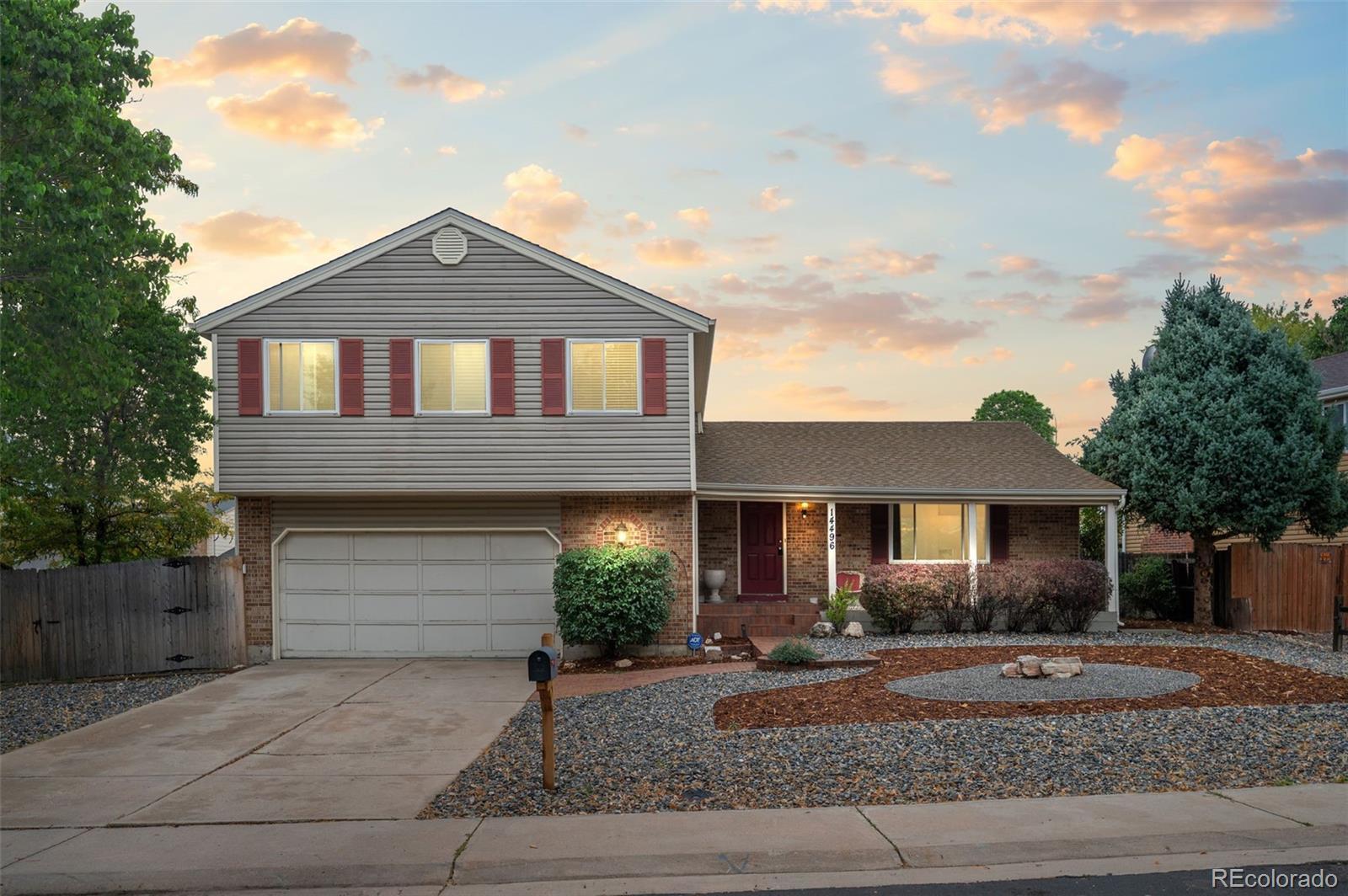Find us on...
Dashboard
- 4 Beds
- 3 Baths
- 2,838 Sqft
- .21 Acres
New Search X
14496 E Warren Place
Spacious tri-level with a basement and 4 large bedrooms up! Don't miss out on this move-in ready home with newer carpet and interior paint, newer water heater, brand new furnace and central air conditioning (July 2025) and completely fresh, all new xeriscape in the front yard. Open floor plan provides ample space for entertaining, casual and formal dining areas, large formal living room, beautiful family room with wood burning fireplace and slider access to the covered patio and the private, fully fenced back yard. The finished basement offers incredible flex space for your private man cave, teenage lair (blare music without disturbing the rest of the home!), home office or whatever suits you best. The back patio is bathed in morning sun, an ideal spot for coffee or even unwinding in the evening with a glass of wine. Excellent access to shopping, restaurants and main thoroughfares and highways. All appliances are included, even the washer and dryer! The back yard offers a place for your vision to become outdoor space to enjoy year round with a storage shed. Walk to Tierra park and enjoy the big open space for the pups to exercise and playground for the kids to enjoy. Excellent opportunity for the ideal footprint to move in and enjoy; and just when you thought there couldn't be more, RV parking rounds out this awesome home with extensive features. Do you qualify for a VA loan? Ask me about the 2.75% assumable loan this property offers.
Listing Office: Laura Scholtz Real Estate, LLC 
Essential Information
- MLS® #7760694
- Price$499,900
- Bedrooms4
- Bathrooms3.00
- Full Baths1
- Half Baths1
- Square Footage2,838
- Acres0.21
- Year Built1980
- TypeResidential
- Sub-TypeSingle Family Residence
- StatusPending
Community Information
- Address14496 E Warren Place
- SubdivisionWoodrim
- CityAurora
- CountyArapahoe
- StateCO
- Zip Code80014
Amenities
- Parking Spaces2
- ParkingConcrete
- # of Garages2
Interior
- HeatingForced Air
- CoolingCentral Air
- FireplaceYes
- # of Fireplaces1
- FireplacesFamily Room, Wood Burning
- StoriesMulti/Split
Interior Features
Breakfast Bar, Eat-in Kitchen, Granite Counters, High Speed Internet, Open Floorplan, Primary Suite, Smoke Free, Walk-In Closet(s)
Appliances
Dishwasher, Disposal, Dryer, Microwave, Oven, Refrigerator, Washer
Exterior
- Exterior FeaturesPrivate Yard
- Lot DescriptionLevel
- WindowsDouble Pane Windows
- RoofComposition
School Information
- DistrictAdams-Arapahoe 28J
- ElementaryJewell
- MiddleAurora Hills
- HighGateway
Additional Information
- Date ListedOctober 10th, 2025
Listing Details
 Laura Scholtz Real Estate, LLC
Laura Scholtz Real Estate, LLC
 Terms and Conditions: The content relating to real estate for sale in this Web site comes in part from the Internet Data eXchange ("IDX") program of METROLIST, INC., DBA RECOLORADO® Real estate listings held by brokers other than RE/MAX Professionals are marked with the IDX Logo. This information is being provided for the consumers personal, non-commercial use and may not be used for any other purpose. All information subject to change and should be independently verified.
Terms and Conditions: The content relating to real estate for sale in this Web site comes in part from the Internet Data eXchange ("IDX") program of METROLIST, INC., DBA RECOLORADO® Real estate listings held by brokers other than RE/MAX Professionals are marked with the IDX Logo. This information is being provided for the consumers personal, non-commercial use and may not be used for any other purpose. All information subject to change and should be independently verified.
Copyright 2025 METROLIST, INC., DBA RECOLORADO® -- All Rights Reserved 6455 S. Yosemite St., Suite 500 Greenwood Village, CO 80111 USA
Listing information last updated on October 19th, 2025 at 6:19am MDT.





































