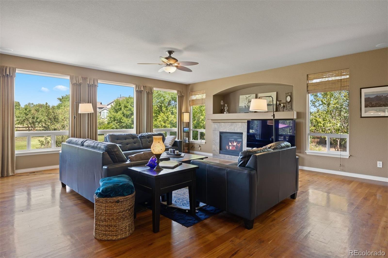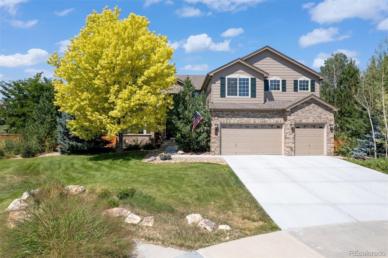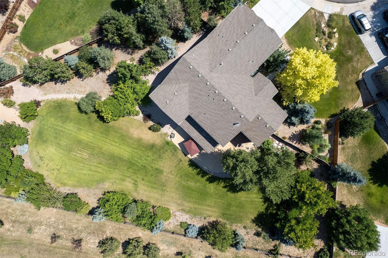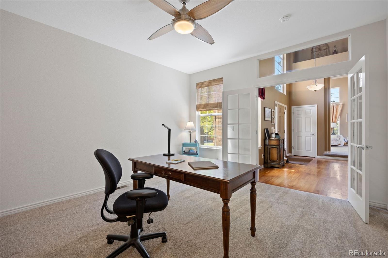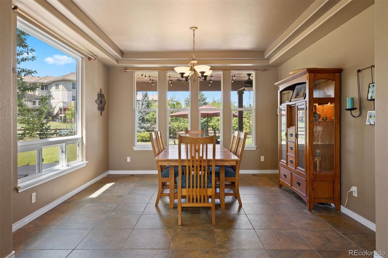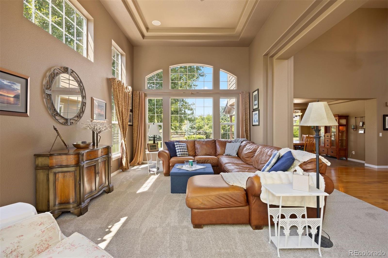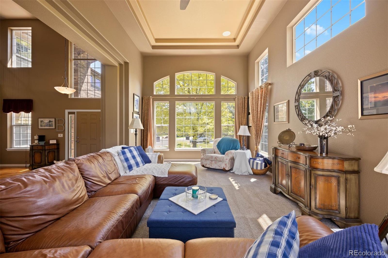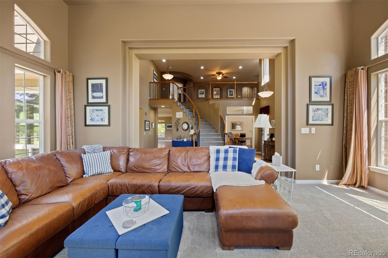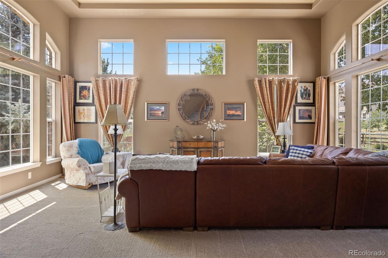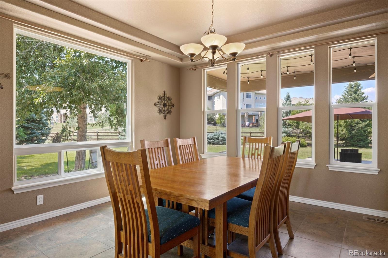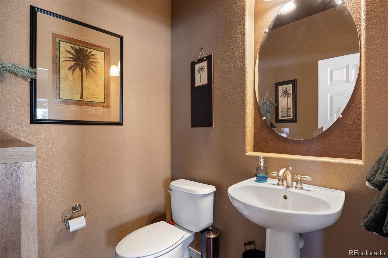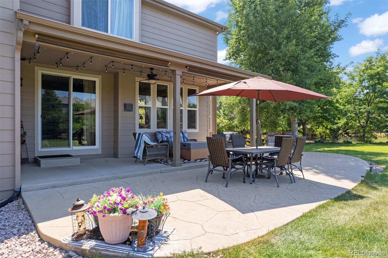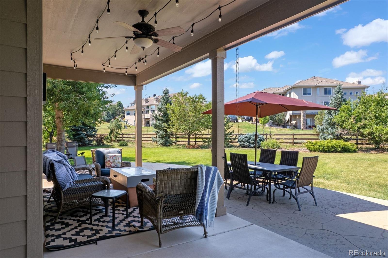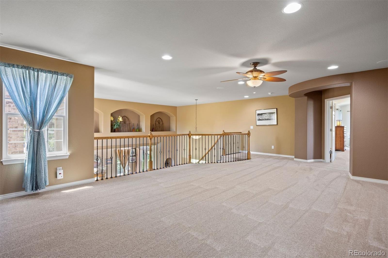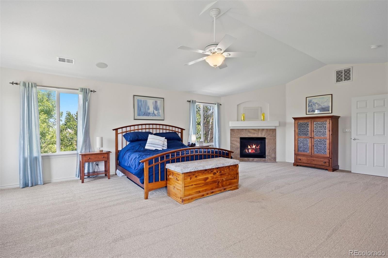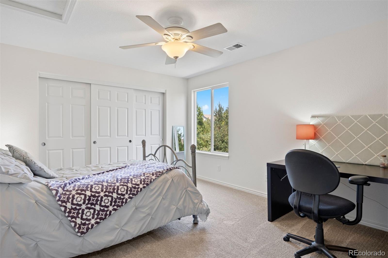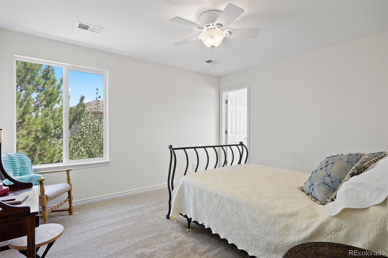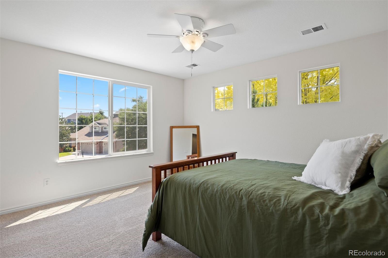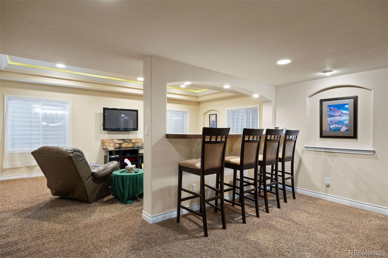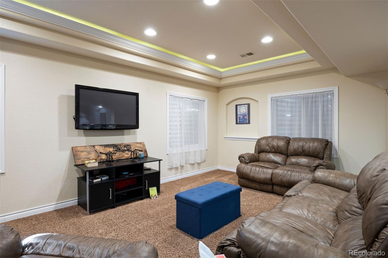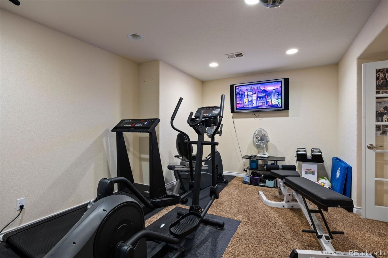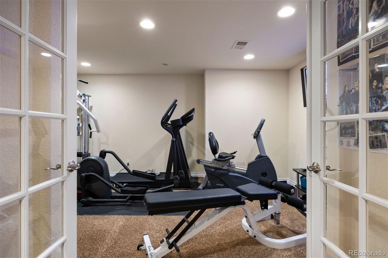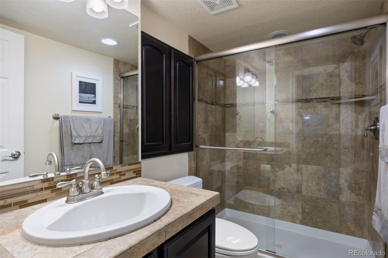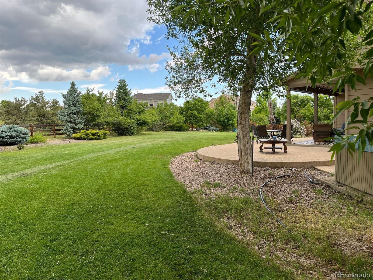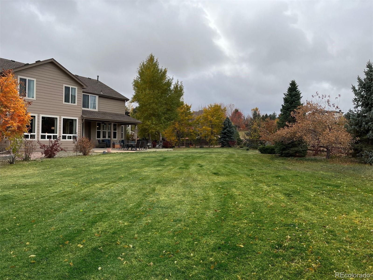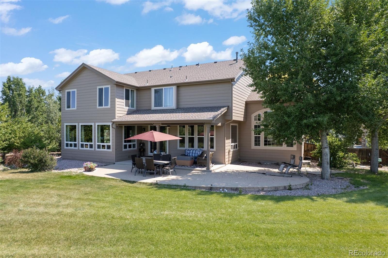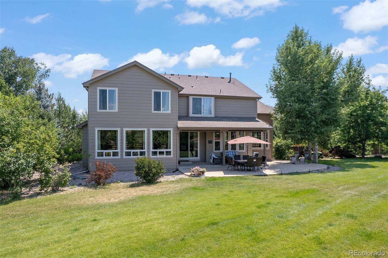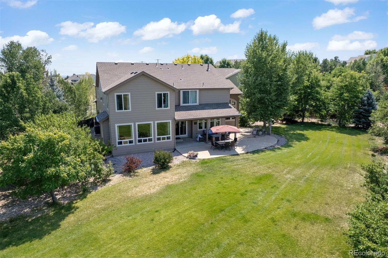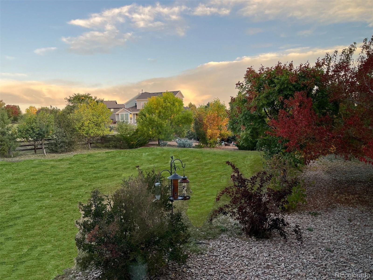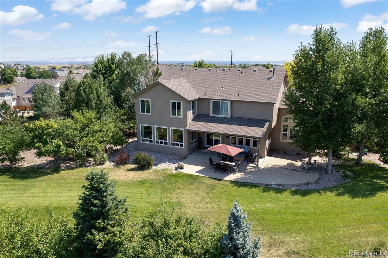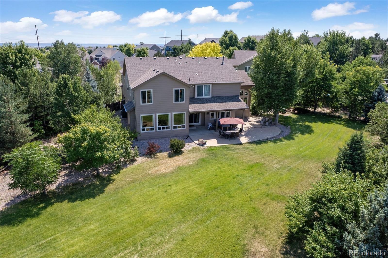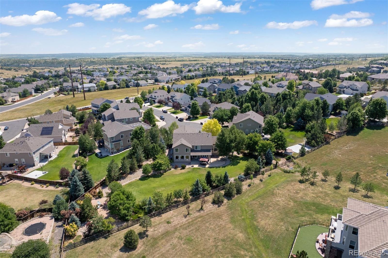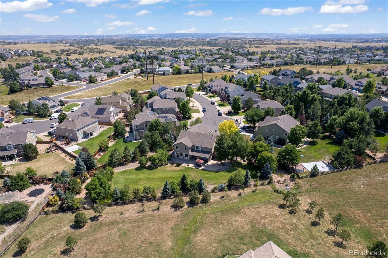Find us on...
Dashboard
- 5 Beds
- 5 Baths
- 5,286 Sqft
- .69 Acres
New Search X
1021 Neptunite Place
NEW PRICE, NEW CARPET, NEW DRIVEWAY, NEW FURNACE AND MORE. Fabulous two story home on a premium lot at the end of a Cul-de-sac with a parklike yard, extensive landscaping with covered and open patio with patterned concrete surface. This location plus home offers it all with its cherry flooring, vaulted entry and living room with coved ceiling and art niches, formal dining room, a dream Chefs kitchen with upgraded newer appliances, cherry cabinets, large Island with seating and additional table eating space. Additional features include a dream primary bedroom that is 26'.9''x 19'.4 with fireplace and vaulted ceiling and a large ensuite bathroom with soaking tub , separate shower and his and hers vanities The upper level continues with expansive loft, three bedrooms, and two more baths. In the basement you will find a rec room , with bar, microwave ,Beverage cooler, exercise room or 5th bedroom and a very special storage area. All this and more, all in excellent condition and ready for you to enjoy.
Listing Office: LIV Sotheby's International Realty 
Essential Information
- MLS® #7764449
- Price$1,049,000
- Bedrooms5
- Bathrooms5.00
- Full Baths3
- Half Baths1
- Square Footage5,286
- Acres0.69
- Year Built2005
- TypeResidential
- Sub-TypeSingle Family Residence
- StyleTraditional
- StatusActive
Community Information
- Address1021 Neptunite Place
- SubdivisionSapphire Pointe
- CityCastle Rock
- CountyDouglas
- StateCO
- Zip Code80108
Amenities
- Parking Spaces3
- # of Garages3
Amenities
Clubhouse, Pool, Tennis Court(s), Trail(s)
Utilities
Electricity Connected, Natural Gas Connected
Interior
- HeatingForced Air, Natural Gas
- CoolingCentral Air
- FireplaceYes
- # of Fireplaces2
- StoriesTwo
Interior Features
Ceiling Fan(s), Five Piece Bath, High Ceilings, Kitchen Island, Open Floorplan, Pantry, Primary Suite, Smoke Free, Walk-In Closet(s)
Appliances
Bar Fridge, Cooktop, Dishwasher, Double Oven, Microwave, Refrigerator
Fireplaces
Family Room, Gas, Primary Bedroom
Exterior
- WindowsWindow Coverings
- RoofComposition
Exterior Features
Private Yard, Smart Irrigation
Lot Description
Cul-De-Sac, Landscaped, Many Trees, Sprinklers In Front, Sprinklers In Rear
School Information
- DistrictDouglas RE-1
- ElementarySage Canyon
- MiddleMesa
- HighDouglas County
Additional Information
- Date ListedJanuary 31st, 2025
Listing Details
LIV Sotheby's International Realty
 Terms and Conditions: The content relating to real estate for sale in this Web site comes in part from the Internet Data eXchange ("IDX") program of METROLIST, INC., DBA RECOLORADO® Real estate listings held by brokers other than RE/MAX Professionals are marked with the IDX Logo. This information is being provided for the consumers personal, non-commercial use and may not be used for any other purpose. All information subject to change and should be independently verified.
Terms and Conditions: The content relating to real estate for sale in this Web site comes in part from the Internet Data eXchange ("IDX") program of METROLIST, INC., DBA RECOLORADO® Real estate listings held by brokers other than RE/MAX Professionals are marked with the IDX Logo. This information is being provided for the consumers personal, non-commercial use and may not be used for any other purpose. All information subject to change and should be independently verified.
Copyright 2025 METROLIST, INC., DBA RECOLORADO® -- All Rights Reserved 6455 S. Yosemite St., Suite 500 Greenwood Village, CO 80111 USA
Listing information last updated on December 14th, 2025 at 1:48am MST.

