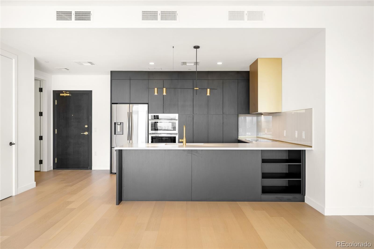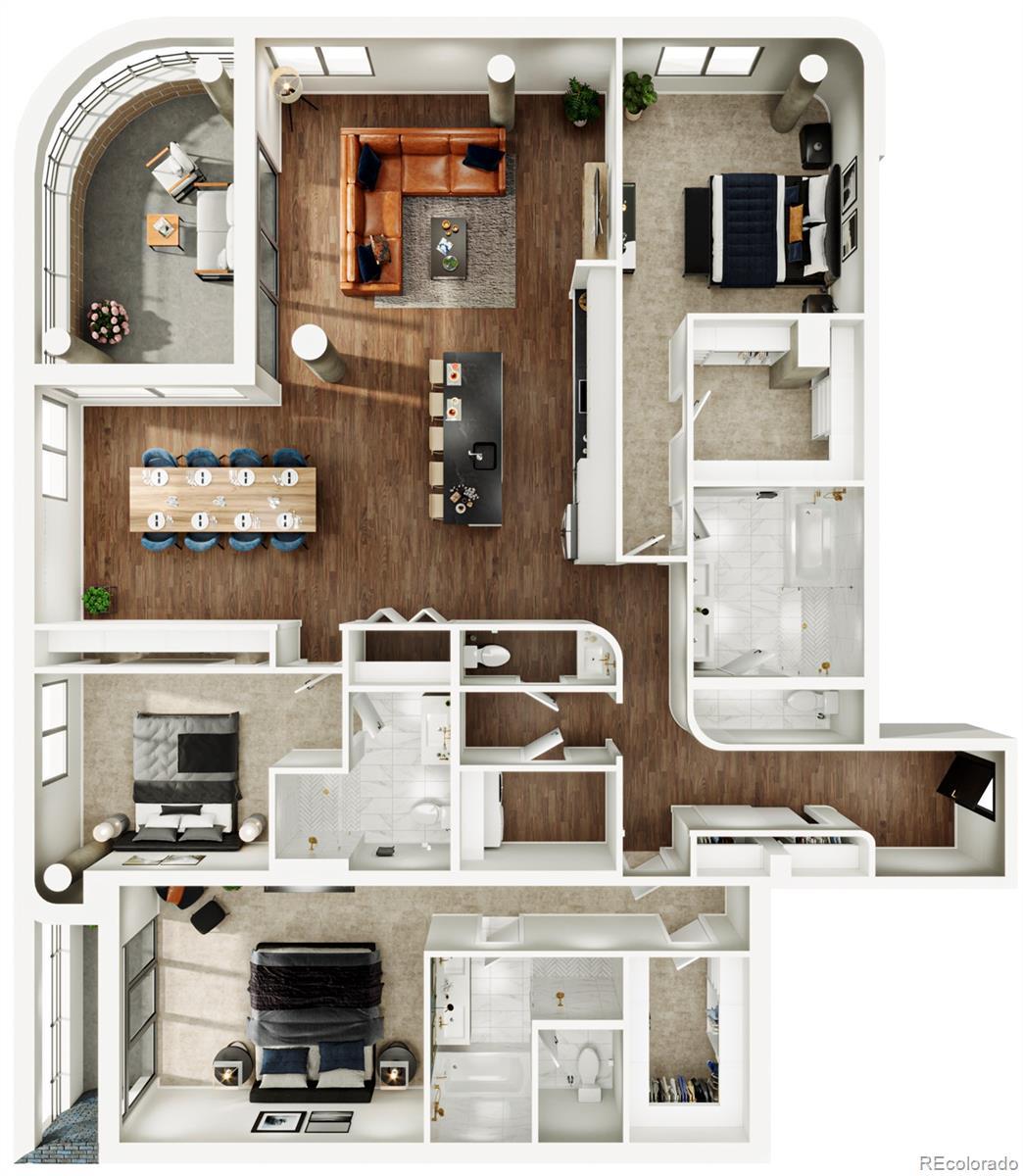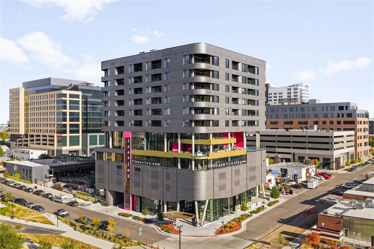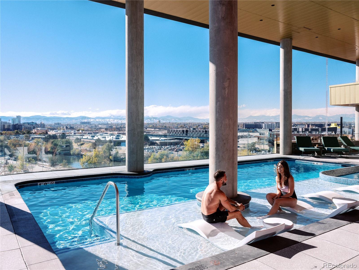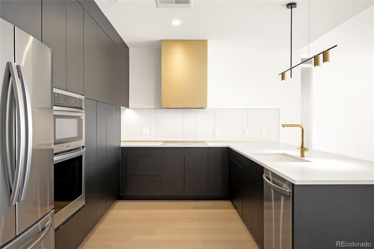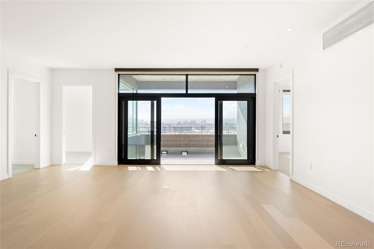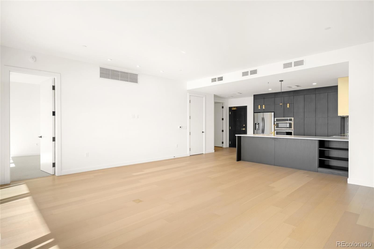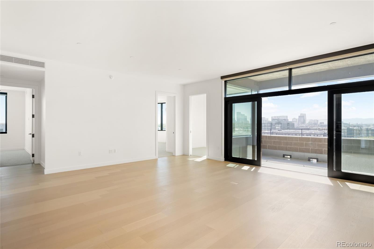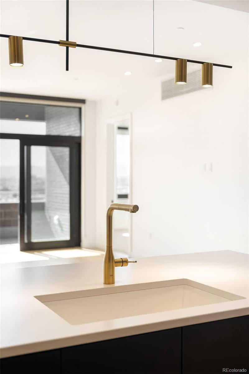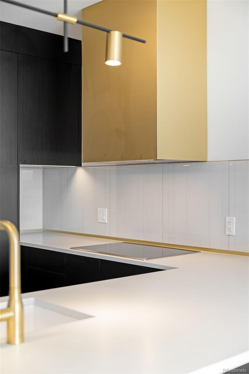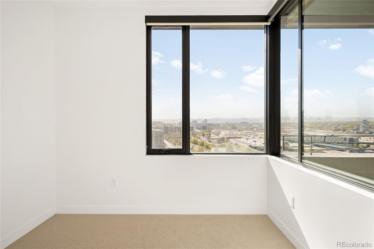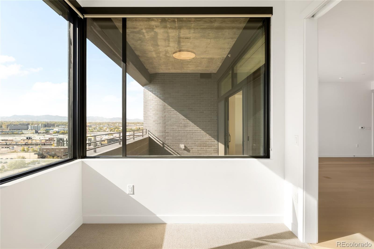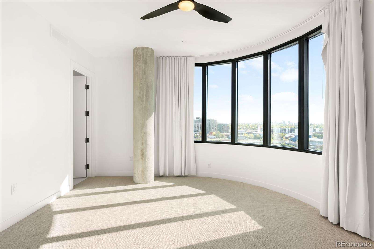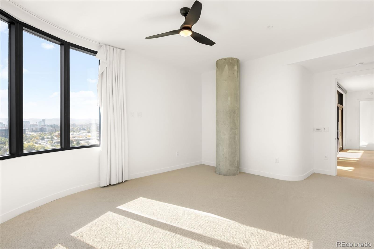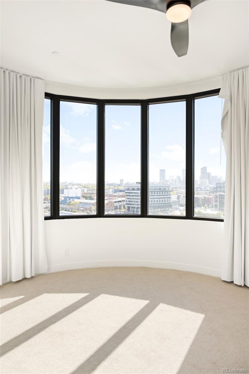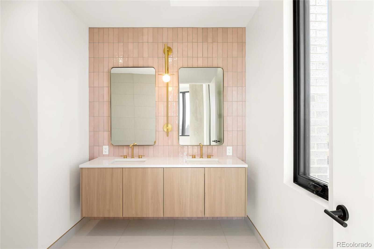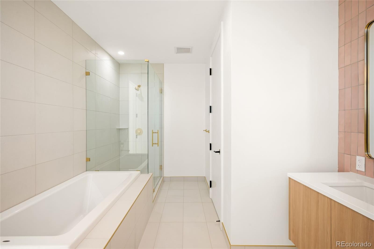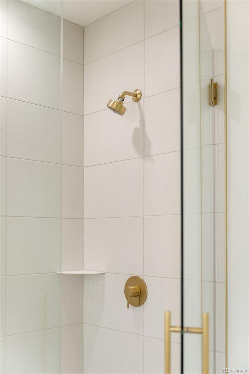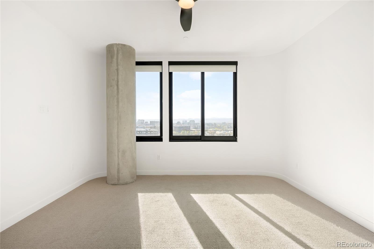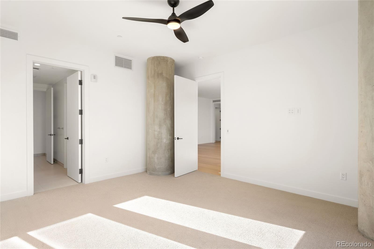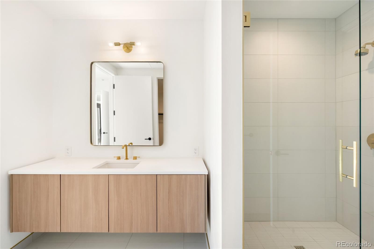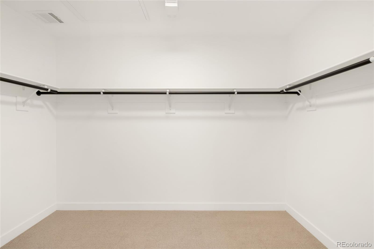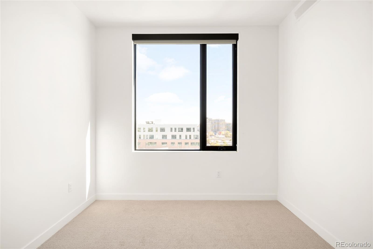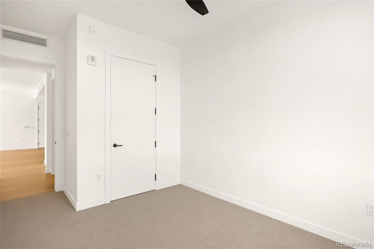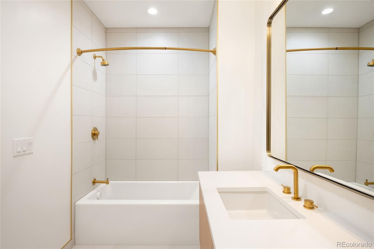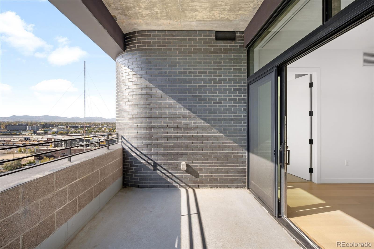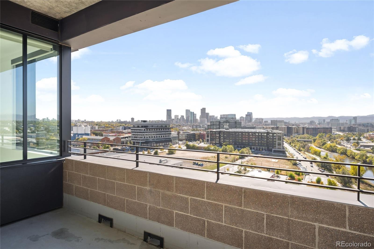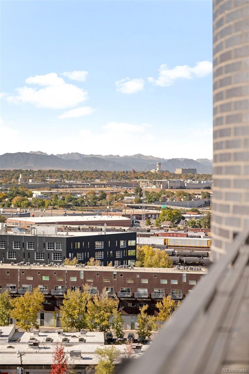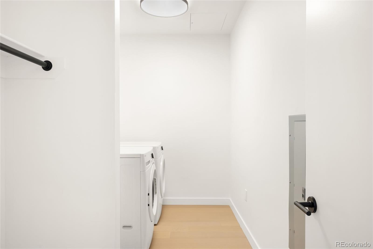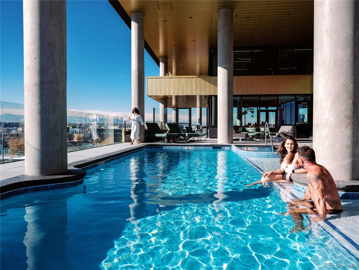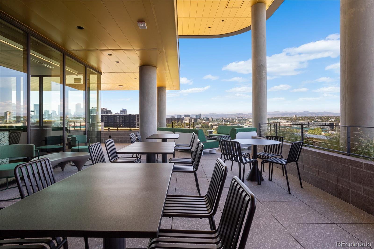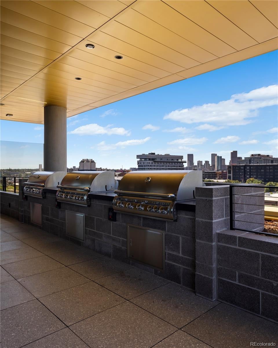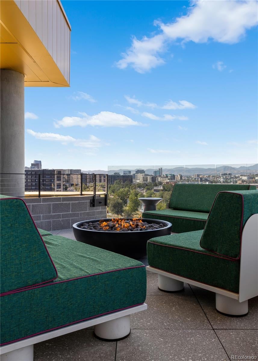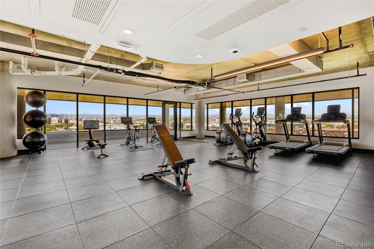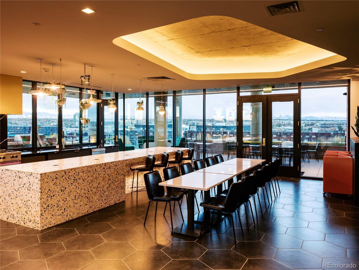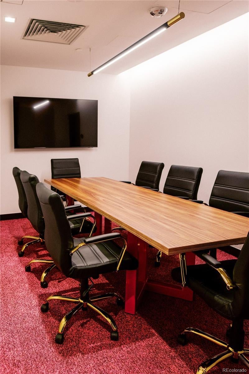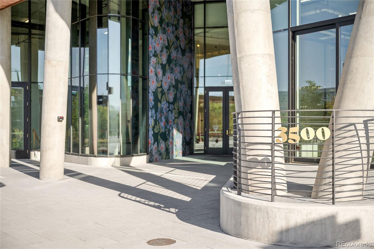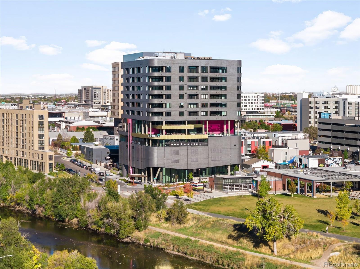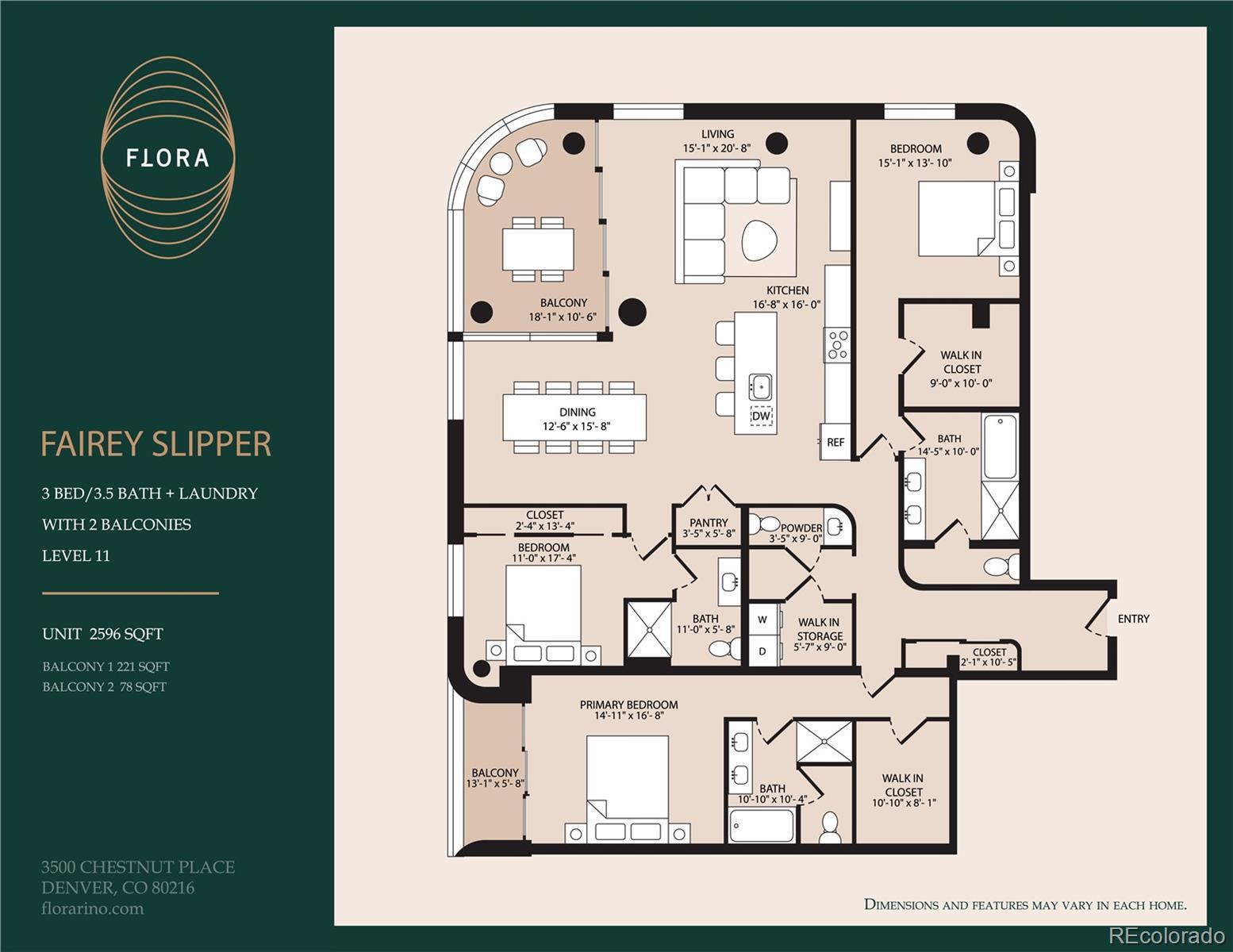Find us on...
Dashboard
- $5.9k Price
- 3 Beds
- 3 Baths
- 2,231 Sqft
New Search X
3520 Chestnut Place 1110
Corner Residence at Flora RiNo | #1110 | 2,596 sq/ft - 3 Bed / 3.5 Bath - City & Mountain Views - Available NOW - Special Offer: **14 Weeks Free + $1,000 Moving Services Credit** Living reaches new heights in this new luxury residence for lease in vibrant RiNo. Designed to condo specifications with the highest level of finishes, this escape embodies modern sophistication. Expansive walls of glass frame the open-concept living area, flowing seamlessly onto a sprawling covered balcony for effortless indoor-outdoor connection. A sleek chef’s kitchen boasts a vast island, premium appliances and gorgeous cabinetry, while a built-in wet bar and sunlit dining area create the perfect setting for entertaining. The primary suite boasts its own private balcony, walk-in closet and spa-like bath, complemented by a secondary en-suite bedroom for guests. A dedicated laundry room adds convenience. Residents enjoy boutique amenities at FLORA, including a year-round pool, sun deck, fitness center, kitchen, lounge and secure parking — all moments from RiNo Art District, Art Park and the 38th Street light rail. Embrace true luxury in Denver’s most dynamic neighborhood. NOTE: Listed Rental rate reflects the Special Offer Pricing. Pricing and Availability may change daily. Special Offer of 14 Weeks free is for a 12-14 month lease minimum. Lease must start before Dec 31st. Full Promotion and Lease Terms Available Upon Request.
Listing Office: Milehimodern 
Essential Information
- MLS® #7766562
- Price$5,879
- Bedrooms3
- Bathrooms3.00
- Full Baths2
- Square Footage2,231
- Acres0.00
- TypeResidential Lease
- Sub-TypeCondominium
- StatusActive
Community Information
- Address3520 Chestnut Place 1110
- SubdivisionRiNo
- CityDenver
- CountyDenver
- StateCO
- Zip Code80216
Amenities
- Parking Spaces2
- # of Garages2
- ViewCity, Mountain(s), Water
- Is WaterfrontYes
- WaterfrontRiver Front
- Has PoolYes
- PoolOutdoor Pool
Amenities
Bike Storage, Business Center, Clubhouse, Fitness Center, Front Desk, Gated, On Site Management, Park, Parking, Pool, Security, Spa/Hot Tub, Storage, Trail(s)
Parking
Electric Vehicle Charging Station(s)
Interior
- HeatingForced Air
- CoolingCentral Air
- StoriesOne
Interior Features
Built-in Features, Ceiling Fan(s), Eat-in Kitchen, Entrance Foyer, Five Piece Bath, Kitchen Island, No Stairs, Open Floorplan, Pantry, Primary Suite, Smart Thermostat, Walk-In Closet(s)
Appliances
Bar Fridge, Cooktop, Dishwasher, Disposal, Dryer, Freezer, Microwave, Oven, Range Hood, Refrigerator, Self Cleaning Oven, Washer, Wine Cooler
Exterior
- Exterior FeaturesBalcony, Lighting
School Information
- DistrictDenver 1
- ElementaryGilpin
- MiddleWhittier E-8
- HighManual
Additional Information
- Date ListedOctober 28th, 2025
Listing Details
 Milehimodern
Milehimodern
 Terms and Conditions: The content relating to real estate for sale in this Web site comes in part from the Internet Data eXchange ("IDX") program of METROLIST, INC., DBA RECOLORADO® Real estate listings held by brokers other than RE/MAX Professionals are marked with the IDX Logo. This information is being provided for the consumers personal, non-commercial use and may not be used for any other purpose. All information subject to change and should be independently verified.
Terms and Conditions: The content relating to real estate for sale in this Web site comes in part from the Internet Data eXchange ("IDX") program of METROLIST, INC., DBA RECOLORADO® Real estate listings held by brokers other than RE/MAX Professionals are marked with the IDX Logo. This information is being provided for the consumers personal, non-commercial use and may not be used for any other purpose. All information subject to change and should be independently verified.
Copyright 2026 METROLIST, INC., DBA RECOLORADO® -- All Rights Reserved 6455 S. Yosemite St., Suite 500 Greenwood Village, CO 80111 USA
Listing information last updated on January 1st, 2026 at 6:03pm MST.

