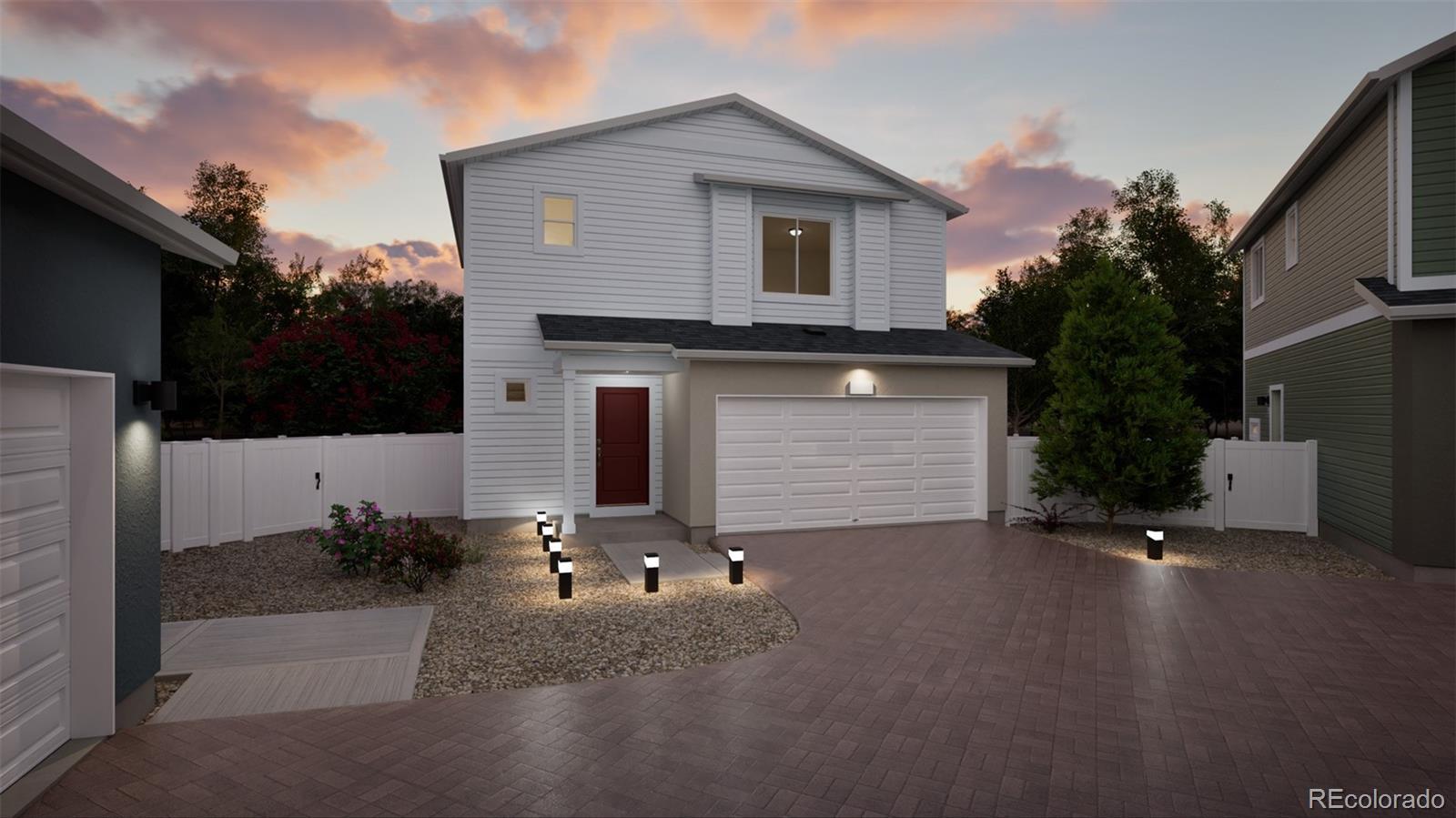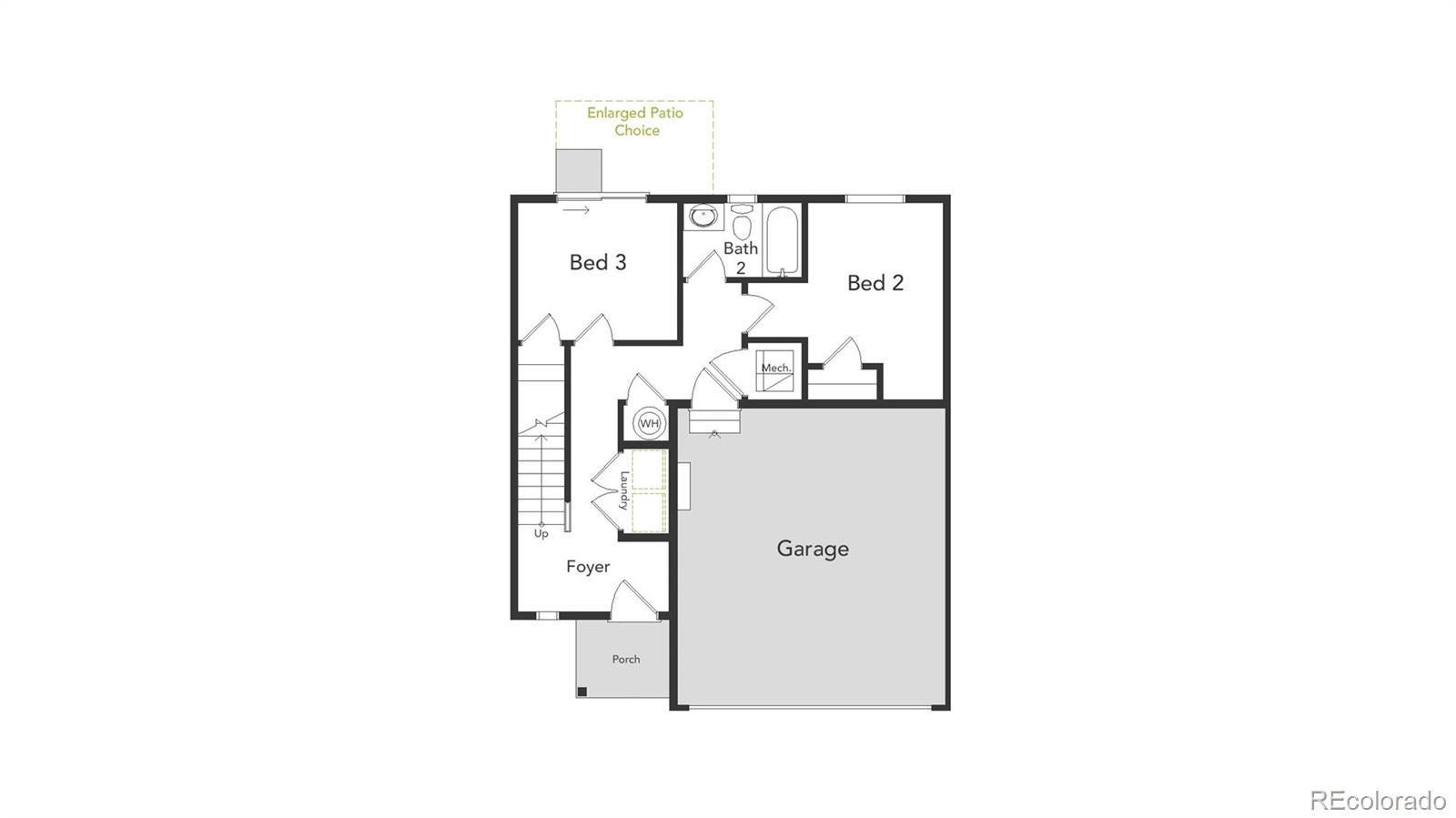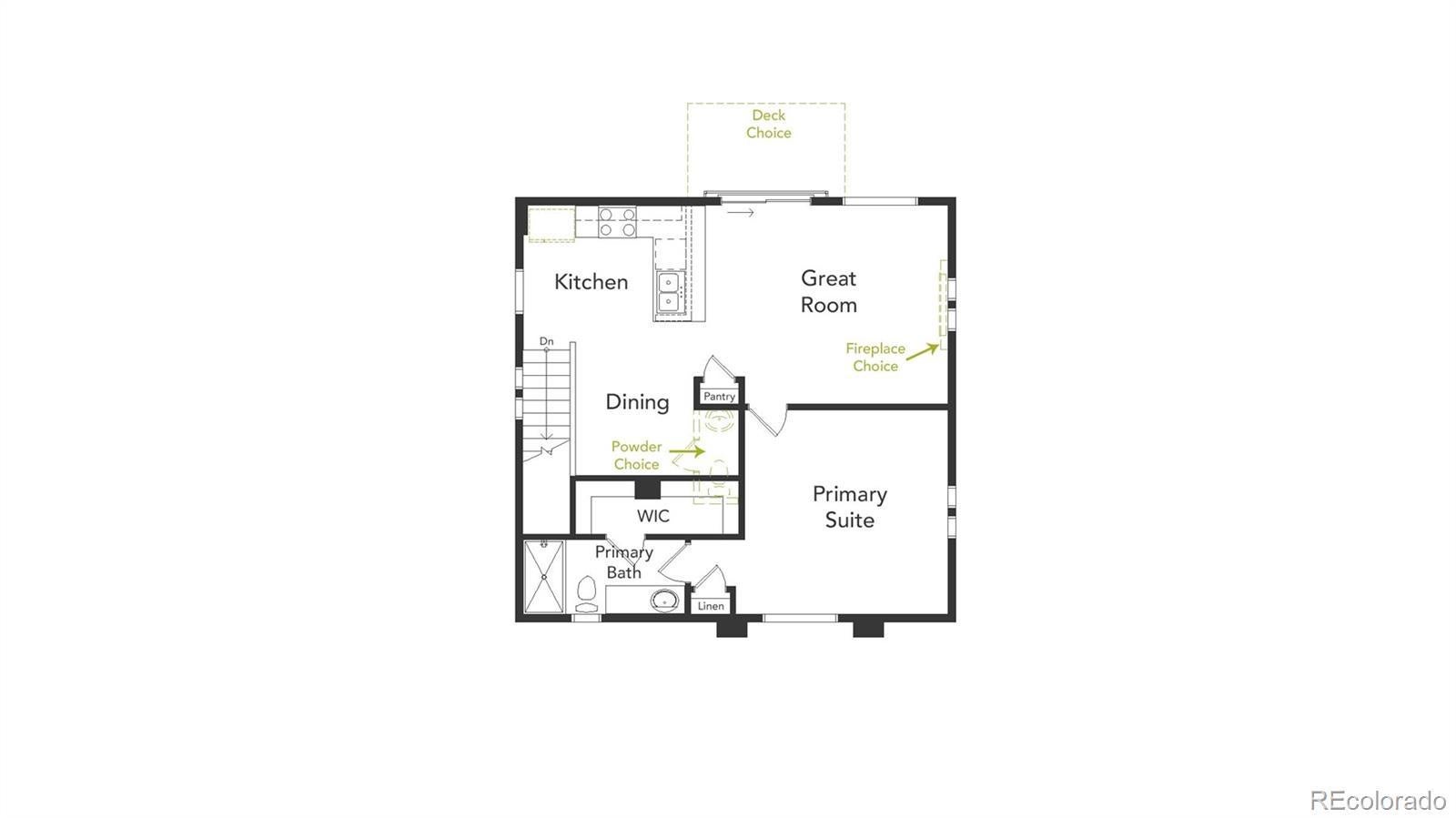Find us on...
Dashboard
- 3 Beds
- 3 Baths
- 1,347 Sqft
- .07 Acres
New Search X
22172 E 38th Place
The Tilbury Floorplan, Smart Space, Modern Style, and True Colorado Living. Step into the Tilbury, a thoughtfully designed two-story home made for the way you live today. With 3 bedrooms, up to 2.5 baths, and 1,332 square feet of stylish, low maintenance living space, this plan delivers incredible value for first-time buyers. On the first floor, you’ll find two well-sized bedrooms that flex beautifully for guests, hobbies, or remote work and a convenient laundry. Upstairs, the open-concept layout features a gourmet kitchen and dedicated dining space that flows into a light-filled great room perfect for entertaining or everyday living with an optional fireplace. The private primary suite offers a relaxing retreat with a large walk-in closet and a bright spa-inspired shower. You’ll also enjoy a generous 2-car garage with extra storage space, plus two outdoor areas, a cozy first-floor patio and an optional second-story balcony for soaking up the Colorado sunshine.
Listing Office: Keller Williams DTC 
Essential Information
- MLS® #7768544
- Price$389,990
- Bedrooms3
- Bathrooms3.00
- Full Baths2
- Half Baths1
- Square Footage1,347
- Acres0.07
- Year Built2025
- TypeResidential
- Sub-TypeSingle Family Residence
- StyleContemporary
- StatusPending
Community Information
- Address22172 E 38th Place
- SubdivisionGreen Valley Ranch East
- CityAurora
- CountyAdams
- StateCO
- Zip Code80019
Amenities
- AmenitiesPark, Playground, Trail(s)
- Parking Spaces2
- ParkingBrick Driveway, Lighted
- # of Garages2
Utilities
Cable Available, Electricity Available, Electricity Connected, Natural Gas Available, Natural Gas Connected, Phone Available, Phone Connected
Interior
- HeatingForced Air
- CoolingCentral Air
- StoriesTwo
Interior Features
Entrance Foyer, Open Floorplan, Pantry, Primary Suite, Smart Thermostat, Smoke Free, Walk-In Closet(s)
Appliances
Dishwasher, Disposal, Microwave, Oven
Exterior
- Exterior FeaturesPrivate Yard
- RoofShingle
- FoundationSlab
Lot Description
Cul-De-Sac, Landscaped, Master Planned, Sprinklers In Front, Sprinklers In Rear
Windows
Double Pane Windows, Window Coverings
School Information
- DistrictAdams-Arapahoe 28J
- ElementaryHarmony Ridge P-8
- MiddleHarmony Ridge P-8
- HighVista Peak
Additional Information
- Date ListedJuly 1st, 2025
Listing Details
 Keller Williams DTC
Keller Williams DTC
 Terms and Conditions: The content relating to real estate for sale in this Web site comes in part from the Internet Data eXchange ("IDX") program of METROLIST, INC., DBA RECOLORADO® Real estate listings held by brokers other than RE/MAX Professionals are marked with the IDX Logo. This information is being provided for the consumers personal, non-commercial use and may not be used for any other purpose. All information subject to change and should be independently verified.
Terms and Conditions: The content relating to real estate for sale in this Web site comes in part from the Internet Data eXchange ("IDX") program of METROLIST, INC., DBA RECOLORADO® Real estate listings held by brokers other than RE/MAX Professionals are marked with the IDX Logo. This information is being provided for the consumers personal, non-commercial use and may not be used for any other purpose. All information subject to change and should be independently verified.
Copyright 2025 METROLIST, INC., DBA RECOLORADO® -- All Rights Reserved 6455 S. Yosemite St., Suite 500 Greenwood Village, CO 80111 USA
Listing information last updated on October 30th, 2025 at 9:48pm MDT.




