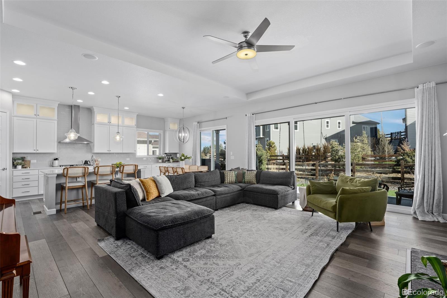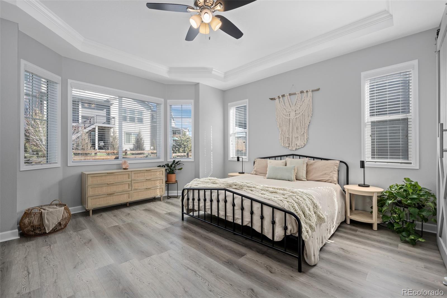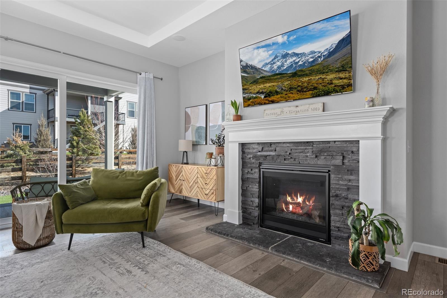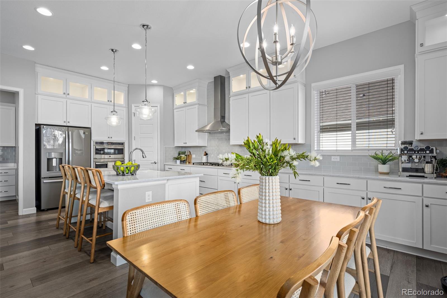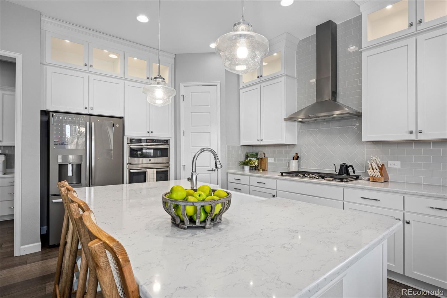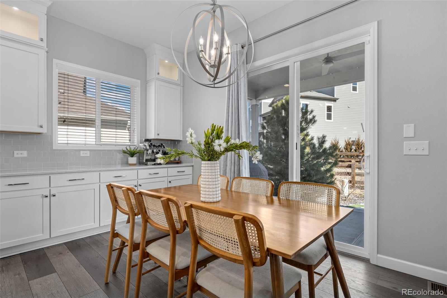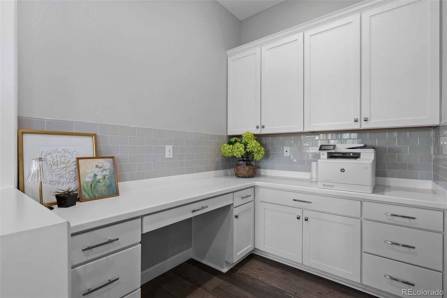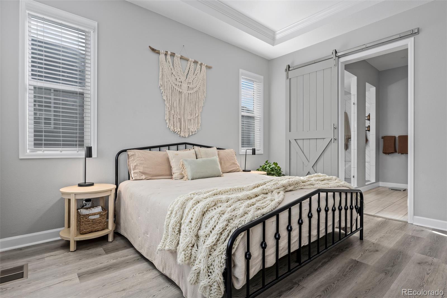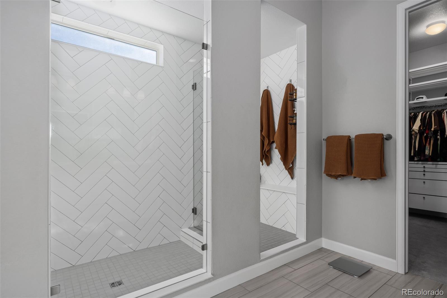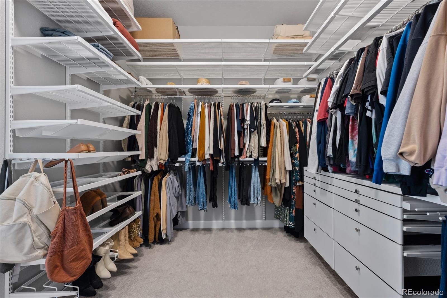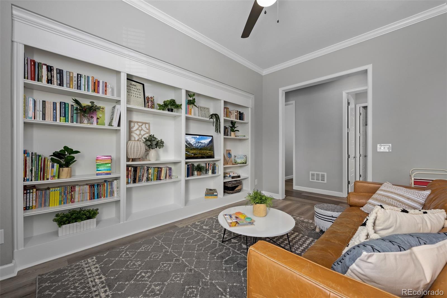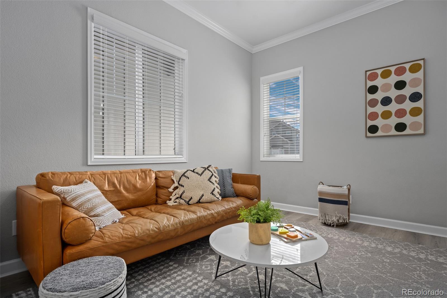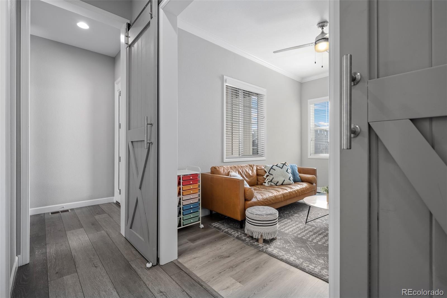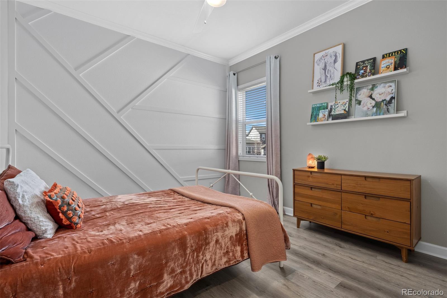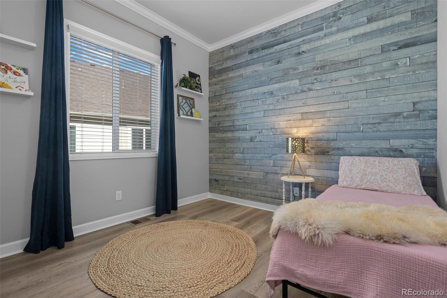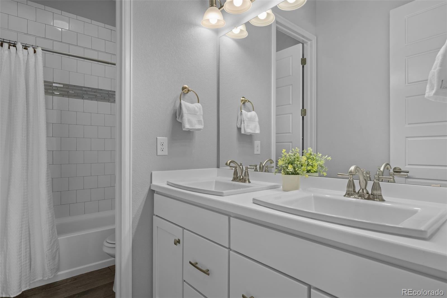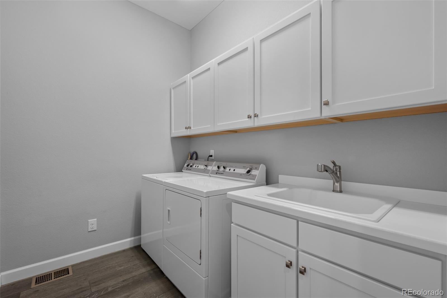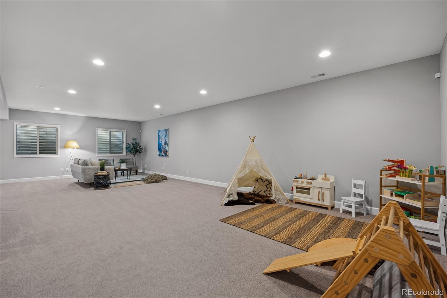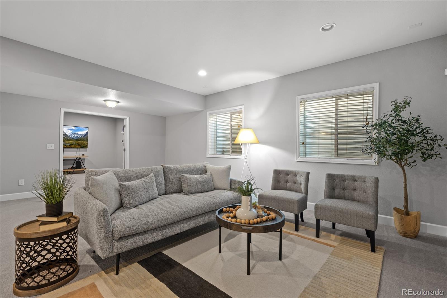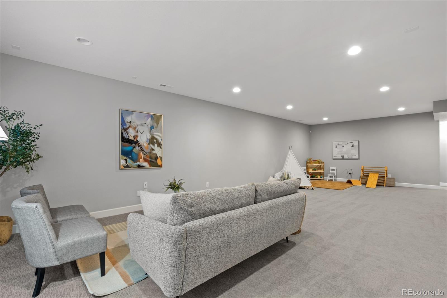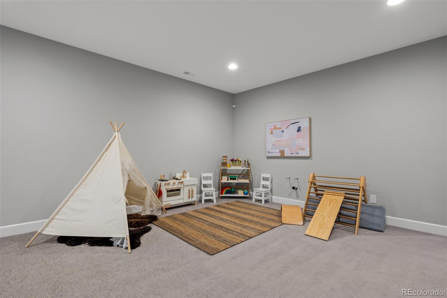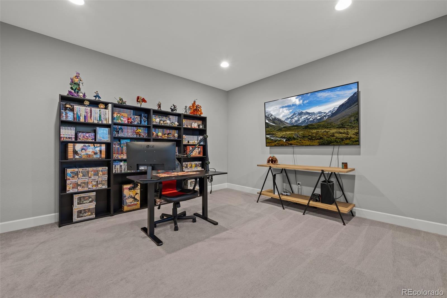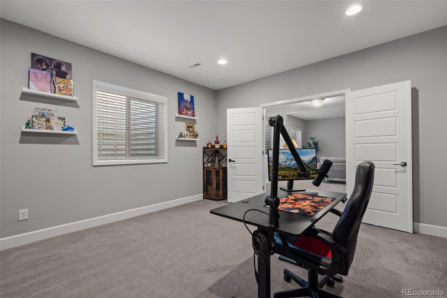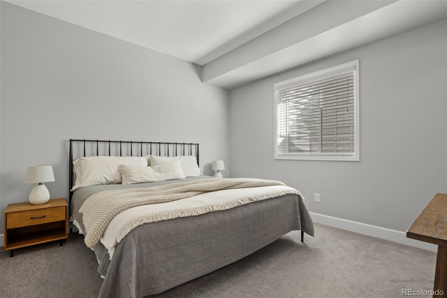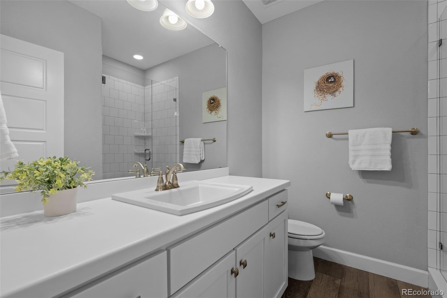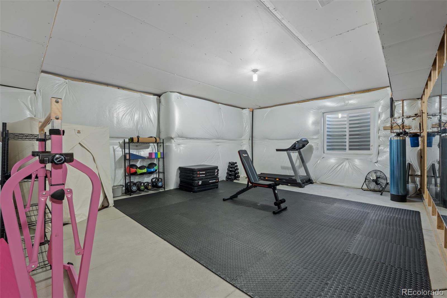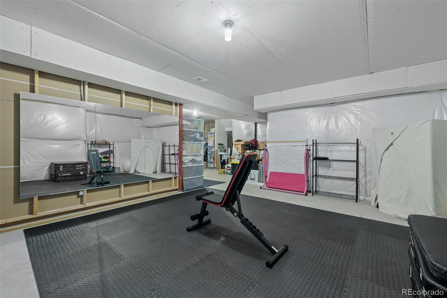Find us on...
Dashboard
- 4 Beds
- 3 Baths
- 3,656 Sqft
- .2 Acres
New Search X
20272 Terrace View Drive
DEAL OF THE WEEK! RECEIVE $5,000 IN CONCESSIONS AT CLOSING THIS LONG WEEKEND ONLY! SUBMIT YOUR OFFER BY TUESDAY, SEPTEMBER 2ND TO CASH IN ON THIS DEAL OF THE WEEK! **OPEN HOUSE, SATURDAY, AUGUST 30TH 10AM-1PM** Welcome to 20272 Terrace View Drive—a ranch-style stunner that brings design and easy living together in one seriously dreamy Parker location. Meticulously maintained and completely move-in ready, this home offers over 4,600 sq ft of pure comfort and function. All that’s missing? You. Enjoy soaring ceilings and an open layout that was made for everything from quiet mornings to full-on dinner parties. The kitchen is the heart of it all with a massive island (hello brunch spreads), walk-in pantry, and a custom command center nook to keep your day on track. And then there’s the Panorama Wall—a sliding glass showstopper that opens wide to your covered back patio and low-maintenance yard, bringing that seamless indoor-outdoor flow you didn’t know you needed (but now can’t live without). The primary suite is next-level chill—a true escape with a spa-like ensuite and a walk-in closet system that’ll have you feeling ultra-organized and a little fancy. You’ll also find two more spacious bedrooms, a cozy office or library up front, a shared bath, and a laundry room that’s surprisingly large and offers great storage!(yes, really). Downstairs features a finished basement with a home gym area, oversized rec space, private guest suite, and even an enclosed bonus room that works as an office, playroom, craft cave—you name it. The backyard seals the deal with turf for easy upkeep, full fencing, and plenty of patio space for lounging, grilling, or hosting. And with Cherry Creek Trail, shops, restaurants, and top-rated schools all just minutes away, you get location and lifestyle. This is THE ONE. Come see it. Picture yourself living your best life here... and then let’s make it yours.
Listing Office: eXp Realty, LLC 
Essential Information
- MLS® #7771530
- Price$875,000
- Bedrooms4
- Bathrooms3.00
- Full Baths2
- Square Footage3,656
- Acres0.20
- Year Built2019
- TypeResidential
- Sub-TypeSingle Family Residence
- StatusActive
Community Information
- Address20272 Terrace View Drive
- SubdivisionStroh Crossing
- CityParker
- CountyDouglas
- StateCO
- Zip Code80134
Amenities
- AmenitiesPark
- Parking Spaces3
- # of Garages3
Interior
- HeatingForced Air, Natural Gas
- CoolingCentral Air
- FireplaceYes
- # of Fireplaces1
- FireplacesGas, Great Room
- StoriesOne
Interior Features
Built-in Features, Ceiling Fan(s), Corian Counters, Entrance Foyer, High Ceilings, Kitchen Island, Open Floorplan, Pantry, Quartz Counters, Walk-In Closet(s)
Appliances
Convection Oven, Cooktop, Dishwasher, Disposal, Double Oven, Dryer, Gas Water Heater, Microwave, Range Hood, Refrigerator, Washer, Water Softener
Exterior
- Exterior FeaturesPrivate Yard
- RoofShingle
- FoundationSlab
Lot Description
Landscaped, Sprinklers In Front, Sprinklers In Rear
School Information
- DistrictDouglas RE-1
- ElementaryNortheast
- MiddleSagewood
- HighPonderosa
Additional Information
- Date ListedMarch 6th, 2025
Listing Details
 eXp Realty, LLC
eXp Realty, LLC
 Terms and Conditions: The content relating to real estate for sale in this Web site comes in part from the Internet Data eXchange ("IDX") program of METROLIST, INC., DBA RECOLORADO® Real estate listings held by brokers other than RE/MAX Professionals are marked with the IDX Logo. This information is being provided for the consumers personal, non-commercial use and may not be used for any other purpose. All information subject to change and should be independently verified.
Terms and Conditions: The content relating to real estate for sale in this Web site comes in part from the Internet Data eXchange ("IDX") program of METROLIST, INC., DBA RECOLORADO® Real estate listings held by brokers other than RE/MAX Professionals are marked with the IDX Logo. This information is being provided for the consumers personal, non-commercial use and may not be used for any other purpose. All information subject to change and should be independently verified.
Copyright 2025 METROLIST, INC., DBA RECOLORADO® -- All Rights Reserved 6455 S. Yosemite St., Suite 500 Greenwood Village, CO 80111 USA
Listing information last updated on September 1st, 2025 at 3:03pm MDT.



