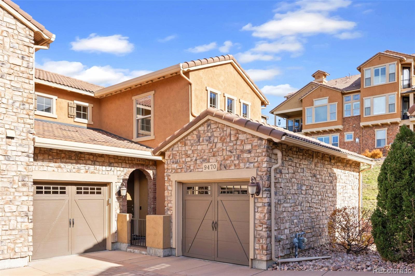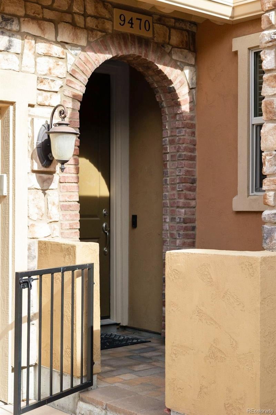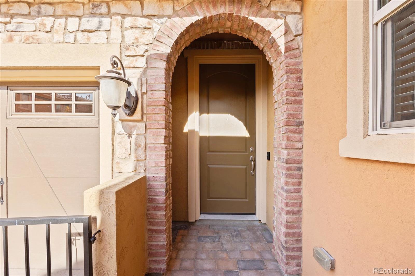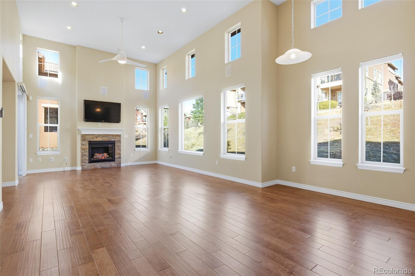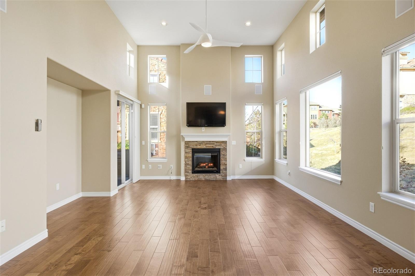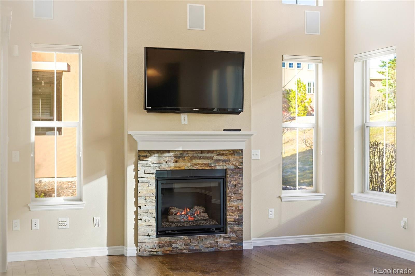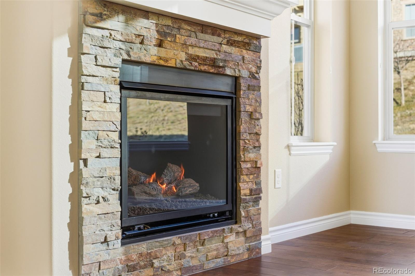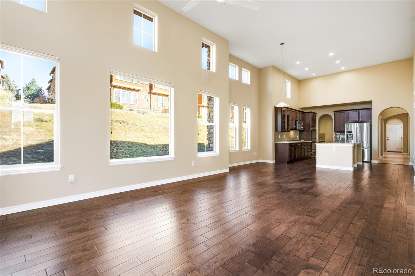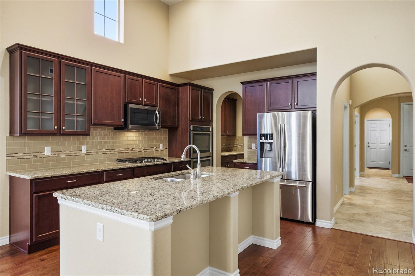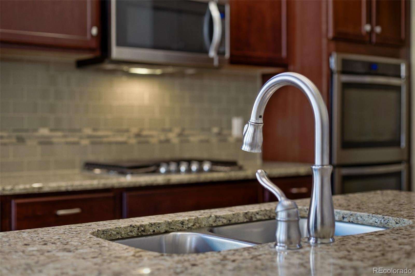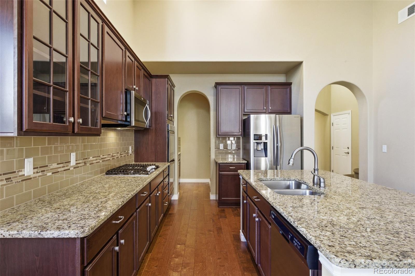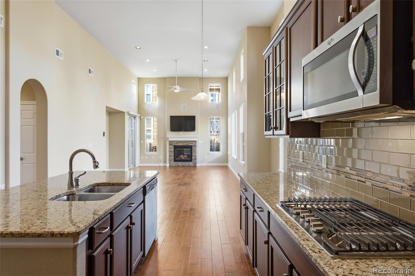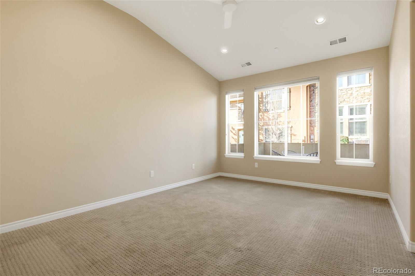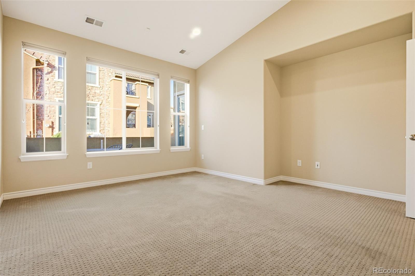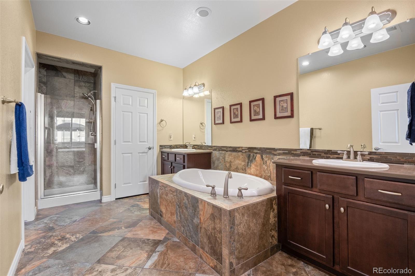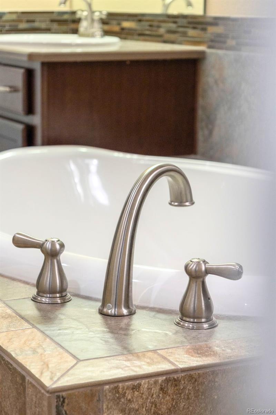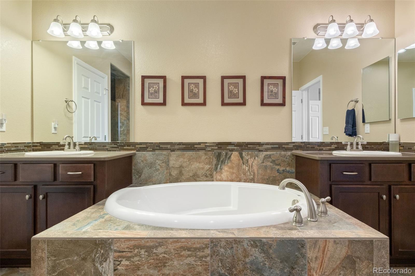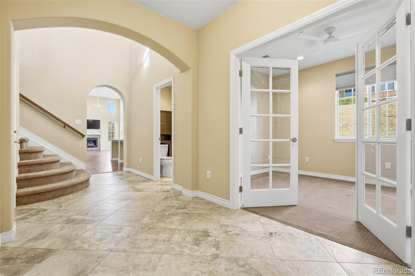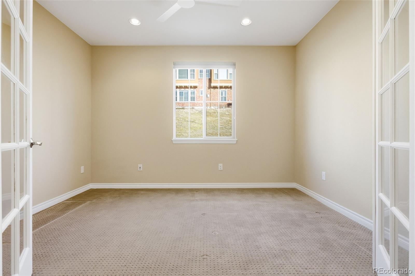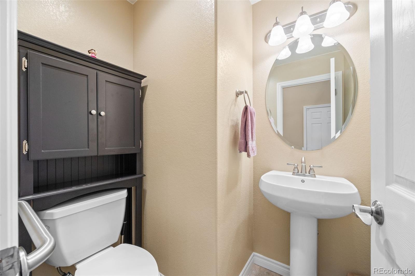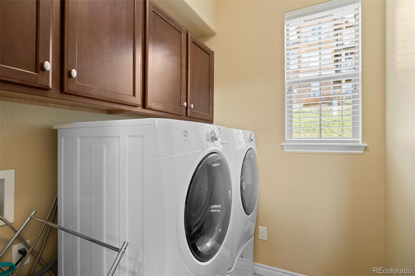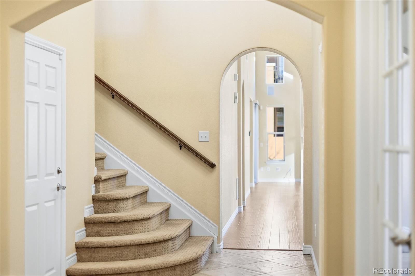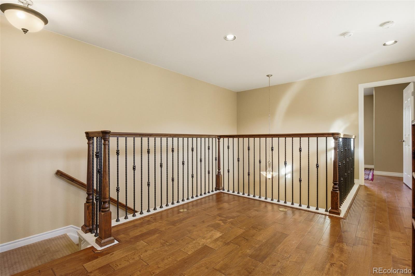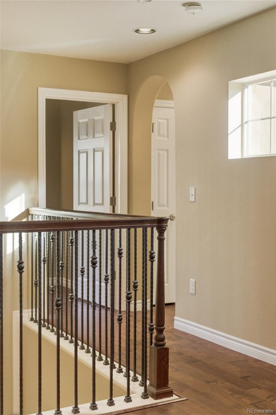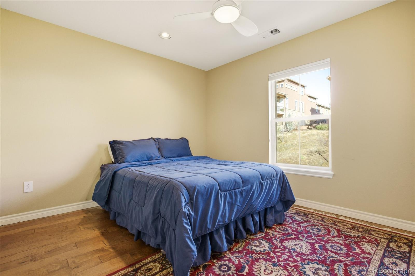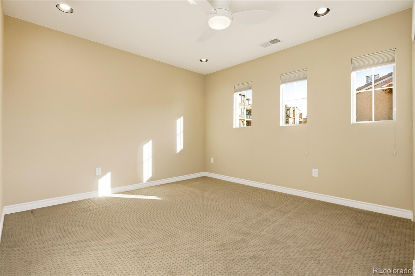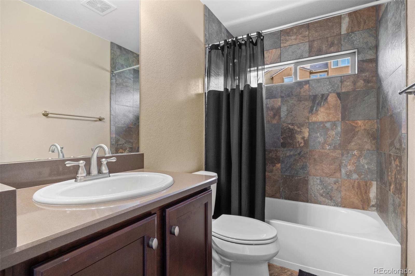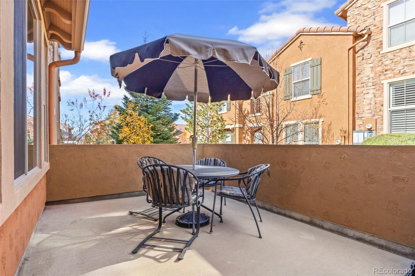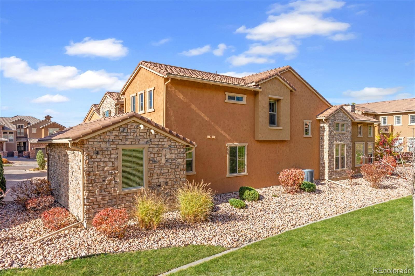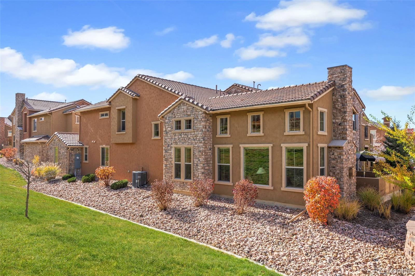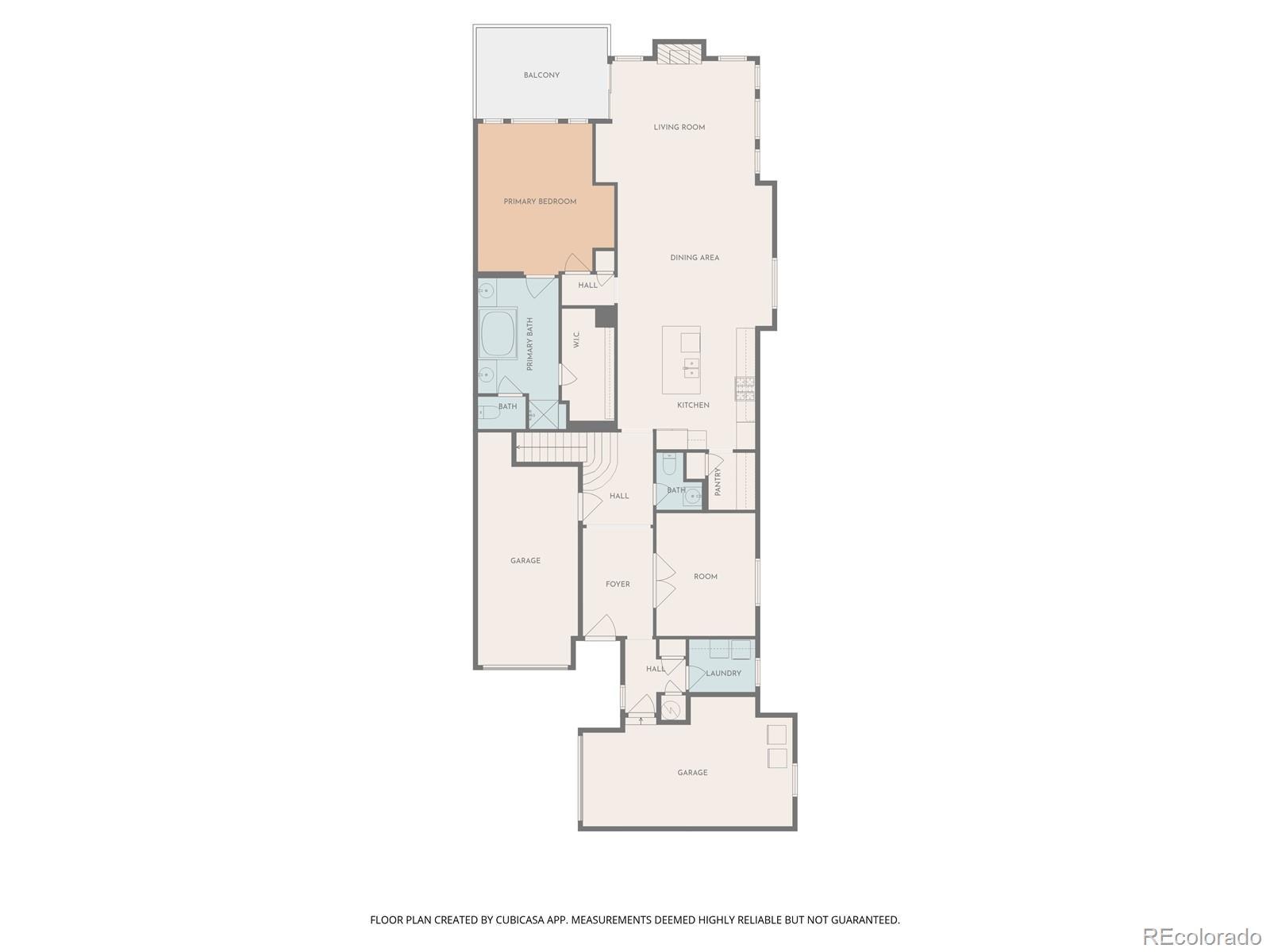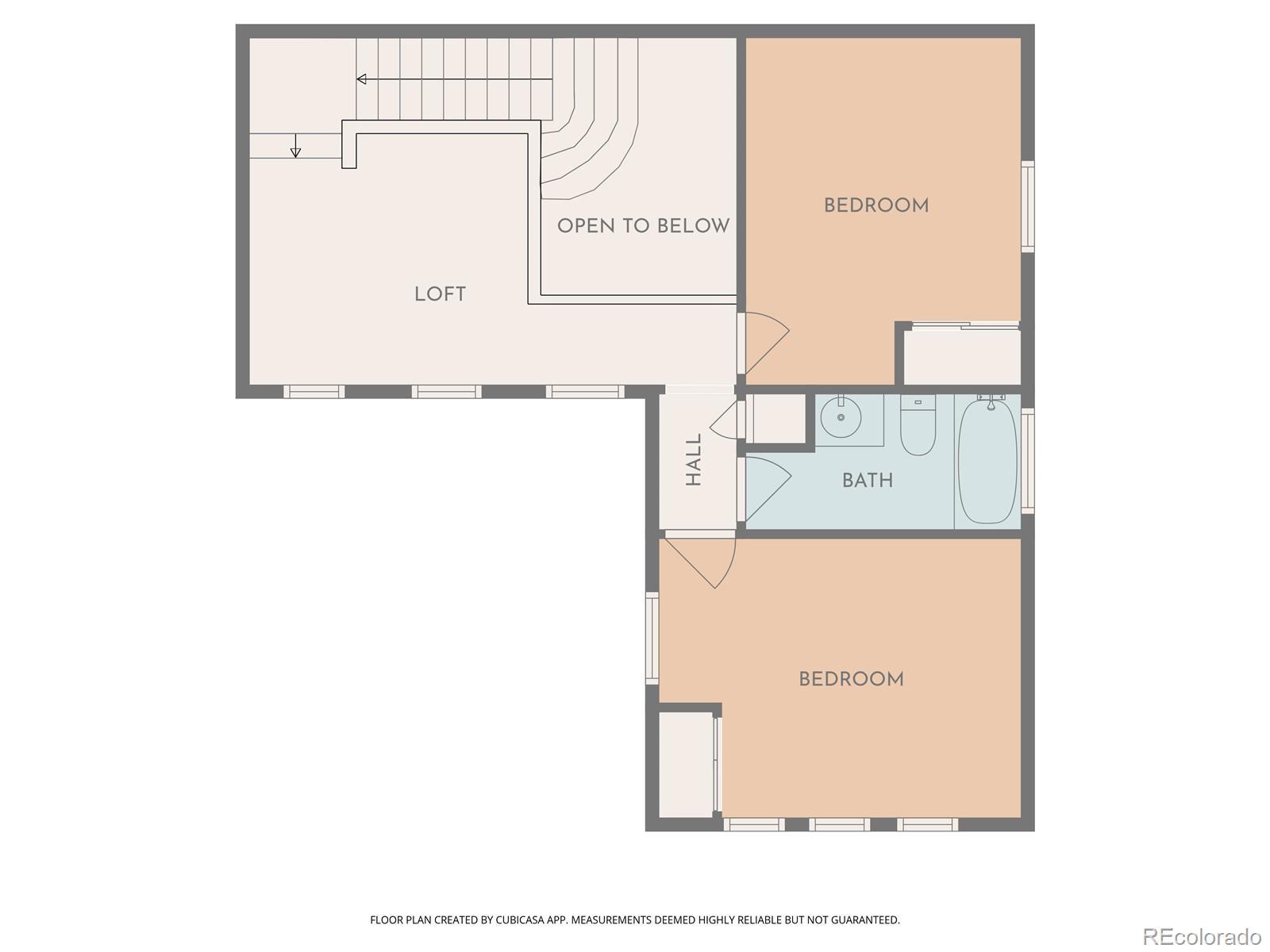Find us on...
Dashboard
- 3 Beds
- 3 Baths
- 2,275 Sqft
- .08 Acres
New Search X
9470 Sori Lane
Welcome to Sori Lane! This elegant Tuscan-inspired home in the highly sought-after Tresana neighborhood of Highlands Ranch combines timeless design, comfort, and convenience. From the moment you walk in, you’ll be captivated by soaring two-story ceilings, tall windows, and arched doorways that fill the home with natural light and create a warm, open ambiance. The chef’s kitchen features a large granite island, stainless steel appliances, rich wood cabinetry, a spacious pantry, and a butler’s pantry for added storage. Flowing seamlessly into the inviting living room, this open-concept layout is perfect for entertaining. Enjoy the stone fireplace on cozy Colorado evenings or step outside to your private patio with peek-a-boo mountain views. The main-floor primary suite offers a peaceful retreat with abundant windows and a luxurious five-piece ensuite bath boasting his & her vanities, a soaking tub, custom-tiled shower, and a generous walk-in closet. Down the hall, French doors open to a versatile office or guest bedroom, ideal for working from home. A stylish half bath and convenient laundry room complete the main level. Upstairs, you’ll find a sunlit loft, two spacious secondary bedrooms, and a full bath with tile accents—perfect for family or guests. For added functionality, the home includes two separate finished garages, each offering ample space for vehicles and storage. One garage features 220V electric vehicle charging, while both include built-in shelving for organized storage, making day-to-day living more convenient. Living in Tresana means enjoying low-maintenance living with access to community events, an outdoor pool, scenic walking trails, and all four HRCA recreation centers. Conveniently located near top-rated schools, shopping, dining, and major highways, this home truly offers the best of Highlands Ranch living. Experience the perfect blend of elegance, comfort, and lifestyle—schedule your private showing today and make Sori Lane your forever home!
Listing Office: RE/MAX Professionals 
Essential Information
- MLS® #7772030
- Price$850,000
- Bedrooms3
- Bathrooms3.00
- Full Baths2
- Half Baths1
- Square Footage2,275
- Acres0.08
- Year Built2015
- TypeResidential
- Sub-TypeTownhouse
- StyleContemporary
- StatusActive
Community Information
- Address9470 Sori Lane
- SubdivisionTresana
- CityHighlands Ranch
- CountyDouglas
- StateCO
- Zip Code80126
Amenities
- Parking Spaces2
- # of Garages2
- ViewMountain(s)
Amenities
Clubhouse, Fitness Center, Park, Playground, Pool, Sauna, Spa/Hot Tub, Tennis Court(s), Trail(s)
Utilities
Cable Available, Electricity Connected, Internet Access (Wired), Natural Gas Connected
Parking
220 Volts, Concrete, Electric Vehicle Charging Station(s), Finished Garage, Floor Coating
Interior
- HeatingForced Air, Natural Gas
- CoolingCentral Air
- FireplaceYes
- # of Fireplaces1
- FireplacesGas, Gas Log, Living Room
- StoriesTwo
Interior Features
Built-in Features, Ceiling Fan(s), Eat-in Kitchen, Entrance Foyer, Five Piece Bath, Granite Counters, High Ceilings, Open Floorplan, Pantry, Primary Suite, Sound System, Walk-In Closet(s)
Appliances
Cooktop, Dishwasher, Disposal, Double Oven, Dryer, Gas Water Heater, Microwave, Oven, Range, Refrigerator, Washer
Exterior
- Exterior FeaturesGas Valve, Rain Gutters
- WindowsDouble Pane Windows
- RoofConcrete, Spanish Tile
- FoundationSlab
Lot Description
Landscaped, Master Planned, Near Public Transit
School Information
- DistrictDouglas RE-1
- ElementarySand Creek
- MiddleMountain Ridge
- HighMountain Vista
Additional Information
- Date ListedNovember 5th, 2025
- ZoningPDU
Listing Details
 RE/MAX Professionals
RE/MAX Professionals
 Terms and Conditions: The content relating to real estate for sale in this Web site comes in part from the Internet Data eXchange ("IDX") program of METROLIST, INC., DBA RECOLORADO® Real estate listings held by brokers other than RE/MAX Professionals are marked with the IDX Logo. This information is being provided for the consumers personal, non-commercial use and may not be used for any other purpose. All information subject to change and should be independently verified.
Terms and Conditions: The content relating to real estate for sale in this Web site comes in part from the Internet Data eXchange ("IDX") program of METROLIST, INC., DBA RECOLORADO® Real estate listings held by brokers other than RE/MAX Professionals are marked with the IDX Logo. This information is being provided for the consumers personal, non-commercial use and may not be used for any other purpose. All information subject to change and should be independently verified.
Copyright 2026 METROLIST, INC., DBA RECOLORADO® -- All Rights Reserved 6455 S. Yosemite St., Suite 500 Greenwood Village, CO 80111 USA
Listing information last updated on February 25th, 2026 at 2:33pm MST.

