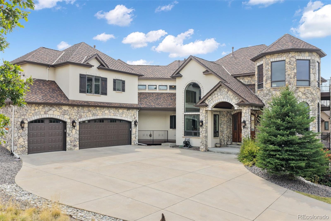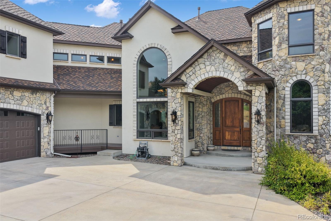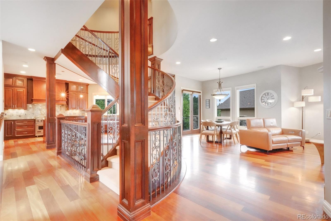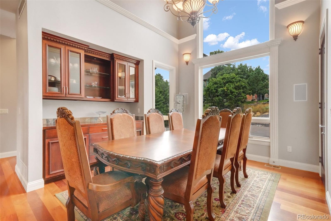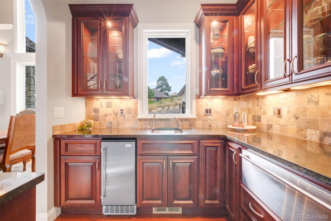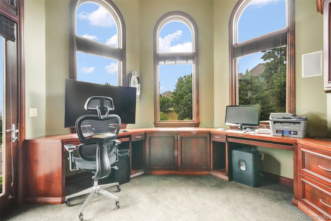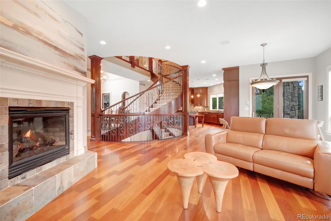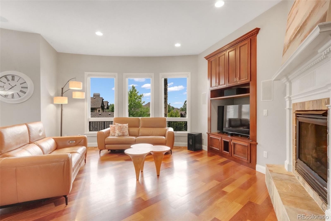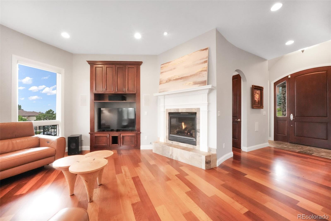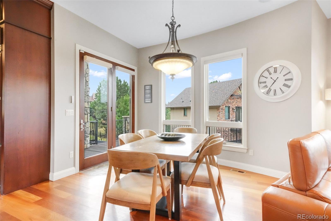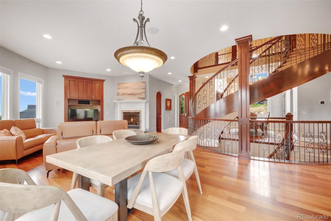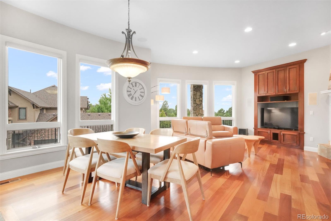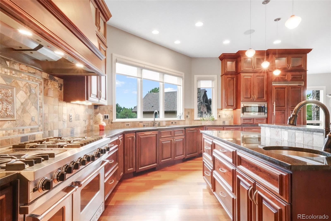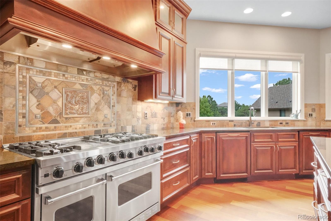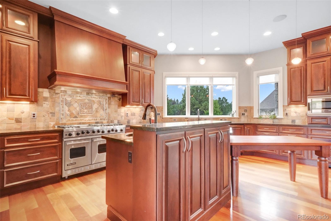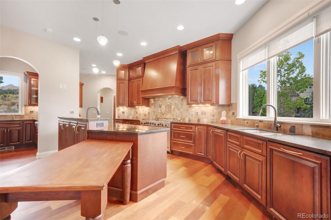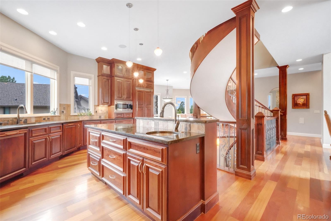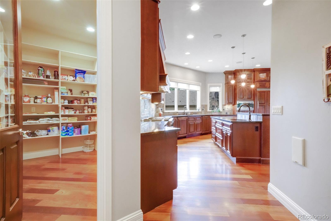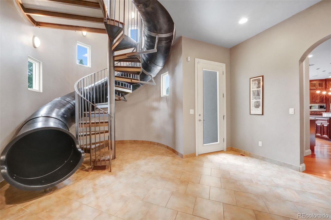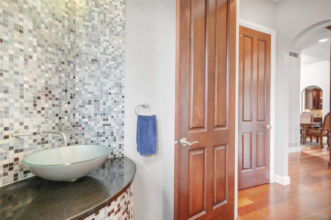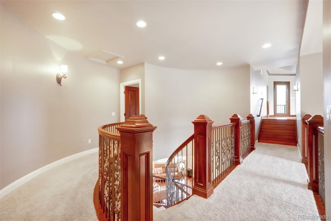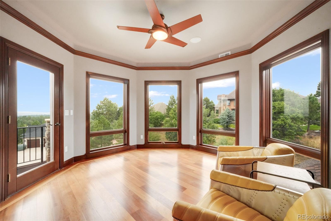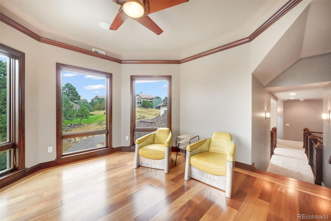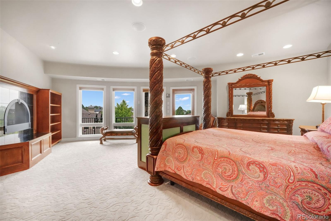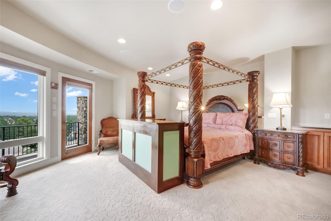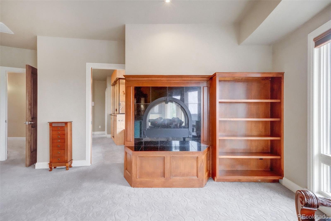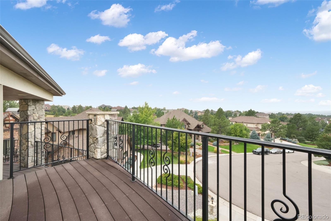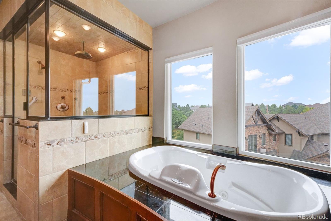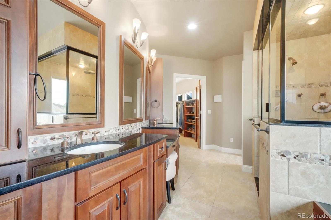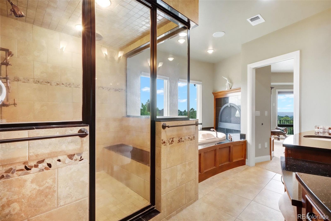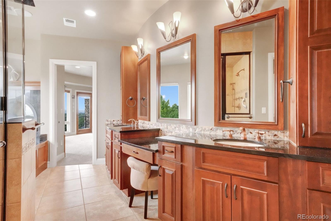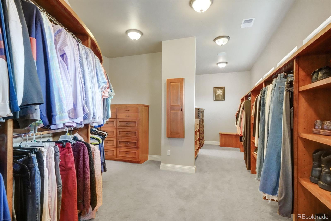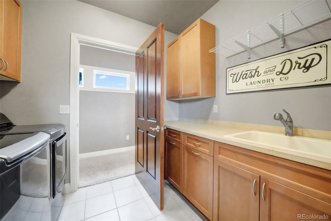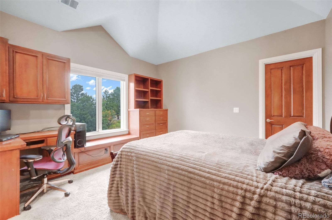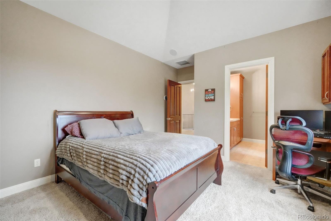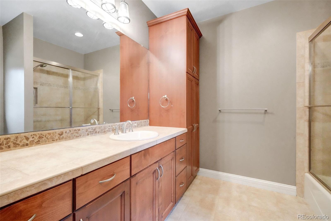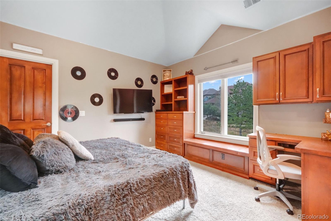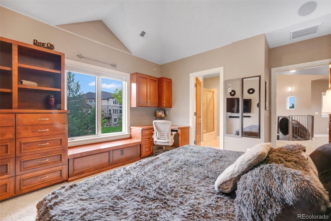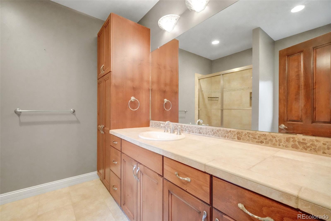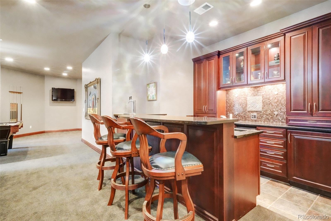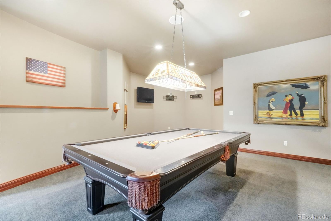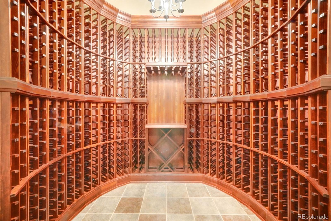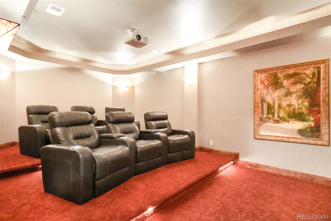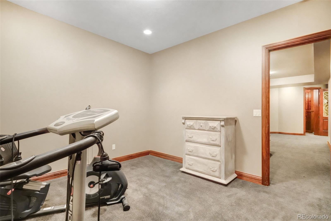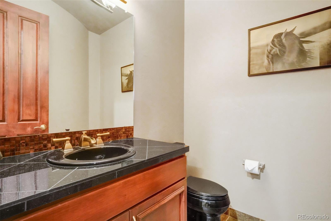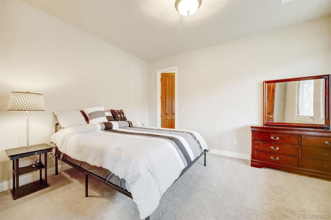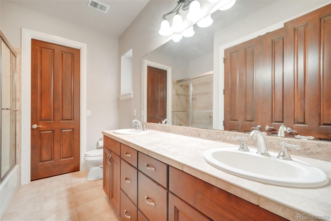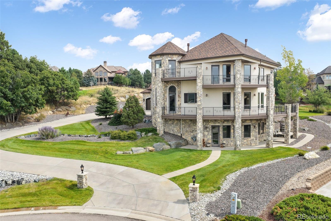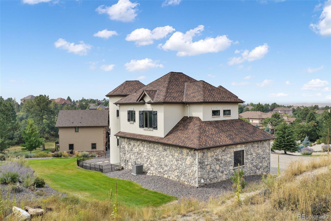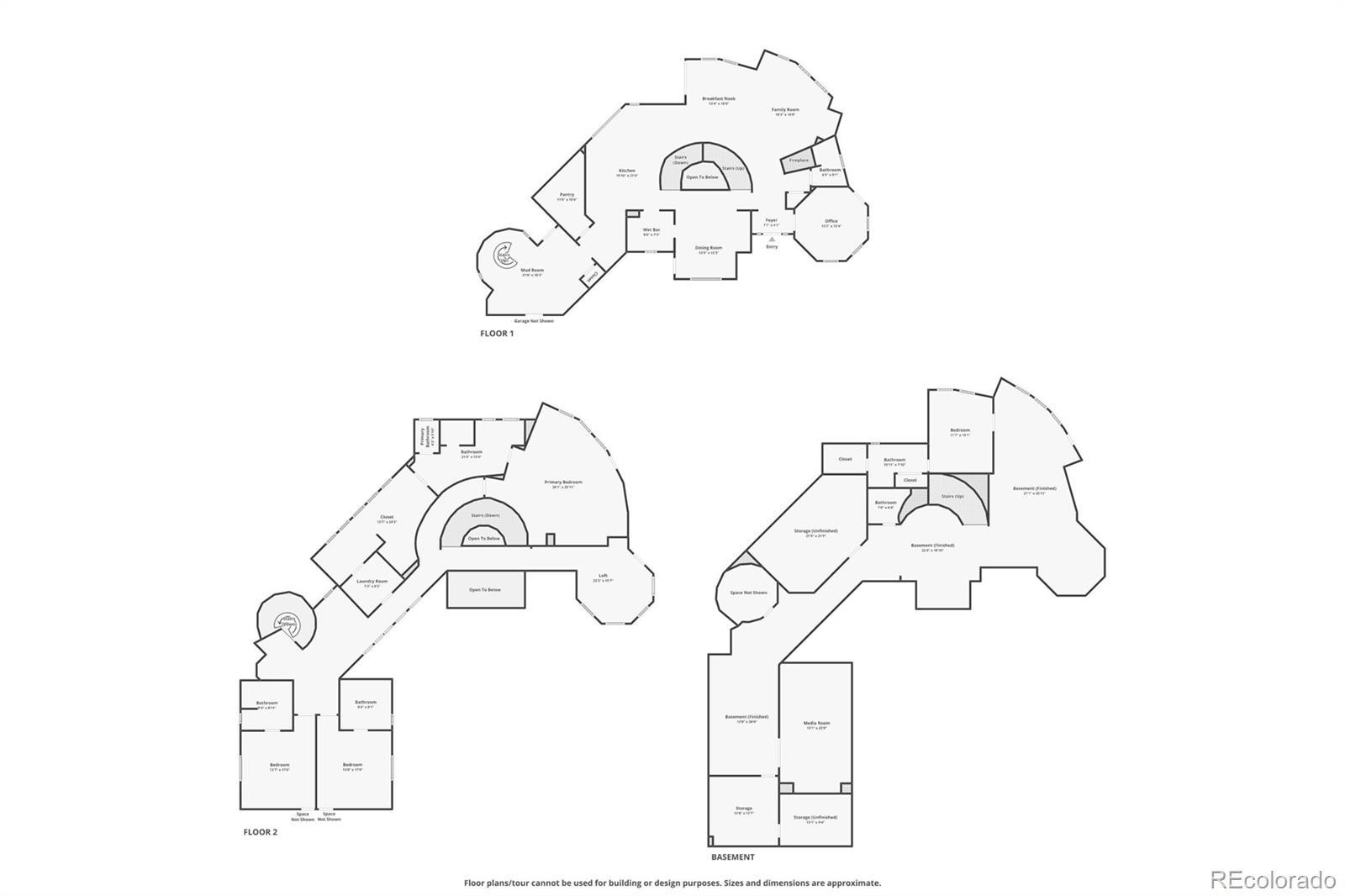Find us on...
Dashboard
- 4 Beds
- 6 Baths
- 7,447 Sqft
- .58 Acres
New Search X
9197 Sunshine Meadow Place
This stunning 7,828 sq. ft. custom home sits privately at the end of a cul-de-sac on a .58-acre lot, offering four bedrooms, six bathrooms, and a three-car garage. Its stone and stucco exterior, multiple decks, and striking architecture create incredible curb appeal. A grand covered stone entry and custom wood door welcome you inside. The main level features wood floors, abundant natural light, and a wrought-iron staircase. A spacious office with built-ins sits to one side, while the formal dining room connects to a butler’s pantry with warming drawer and mini fridge. The living room boasts a gas fireplace, built-in entertainment center, and floor-to-ceiling windows. The chef’s kitchen includes custom cabinetry, granite countertops, double ovens, built-in refrigerator, gas cooktop with wood hood, vegetable sink, and a massive walk-in pantry. A casual dining nook and large mudroom—with a fun slide from the upper level—add to the home’s unique design. A powder bath completes the main floor. Upstairs, a glass-enclosed sitting room with deck captures the views. The primary suite features a private deck, custom built-ins, and a spa-like five-piece bath with jetted tub, oversized shower, and a huge walk-in closet connected to the laundry room. Two additional bedrooms, each with en-suite baths, finish the level. The finished basement is designed for entertaining with a full bar, wine room, multiple recreation areas, theater, fitness room, bedroom with en-suite bath, second laundry room, and abundant storage. Located just minutes from shopping, dining, downtown Denver, and DIA, this home offers exceptional privacy and convenience.
Listing Office: eXp Realty, LLC 
Essential Information
- MLS® #7781789
- Price$1,999,999
- Bedrooms4
- Bathrooms6.00
- Full Baths4
- Half Baths2
- Square Footage7,447
- Acres0.58
- Year Built2006
- TypeResidential
- Sub-TypeSingle Family Residence
- StyleMountain Contemporary
- StatusActive
Community Information
- Address9197 Sunshine Meadow Place
- SubdivisionThe Pinery
- CityParker
- CountyDouglas
- StateCO
- Zip Code80134
Amenities
- AmenitiesGolf Course
- Parking Spaces3
- # of Garages3
- ViewMountain(s)
Utilities
Cable Available, Electricity Connected, Natural Gas Connected
Parking
220 Volts, Concrete, Heated Driveway, Electric Vehicle Charging Station(s)
Interior
- HeatingForced Air, Natural Gas
- CoolingCentral Air
- FireplaceYes
- # of Fireplaces2
- StoriesTwo
Interior Features
Audio/Video Controls, Breakfast Bar, Built-in Features, Ceiling Fan(s), Central Vacuum, Eat-in Kitchen, Five Piece Bath, Granite Counters, High Speed Internet, Kitchen Island, Pantry, Primary Suite, Sound System, Vaulted Ceiling(s), Walk-In Closet(s), Wet Bar
Appliances
Bar Fridge, Dishwasher, Disposal, Double Oven, Dryer, Gas Water Heater, Humidifier, Microwave, Range, Range Hood, Refrigerator, Sump Pump, Warming Drawer, Washer, Water Softener
Fireplaces
Gas, Gas Log, Living Room, Primary Bedroom
Exterior
- RoofComposition
- FoundationSlab
Exterior Features
Balcony, Garden, Gas Valve, Private Yard, Rain Gutters
Lot Description
Cul-De-Sac, Landscaped, Sloped, Sprinklers In Front, Sprinklers In Rear
Windows
Double Pane Windows, Window Coverings
School Information
- DistrictDouglas RE-1
- ElementaryNortheast
- MiddleSagewood
- HighPonderosa
Additional Information
- Date ListedSeptember 12th, 2025
- ZoningPDU
Listing Details
 eXp Realty, LLC
eXp Realty, LLC
 Terms and Conditions: The content relating to real estate for sale in this Web site comes in part from the Internet Data eXchange ("IDX") program of METROLIST, INC., DBA RECOLORADO® Real estate listings held by brokers other than RE/MAX Professionals are marked with the IDX Logo. This information is being provided for the consumers personal, non-commercial use and may not be used for any other purpose. All information subject to change and should be independently verified.
Terms and Conditions: The content relating to real estate for sale in this Web site comes in part from the Internet Data eXchange ("IDX") program of METROLIST, INC., DBA RECOLORADO® Real estate listings held by brokers other than RE/MAX Professionals are marked with the IDX Logo. This information is being provided for the consumers personal, non-commercial use and may not be used for any other purpose. All information subject to change and should be independently verified.
Copyright 2025 METROLIST, INC., DBA RECOLORADO® -- All Rights Reserved 6455 S. Yosemite St., Suite 500 Greenwood Village, CO 80111 USA
Listing information last updated on November 5th, 2025 at 4:33pm MST.

