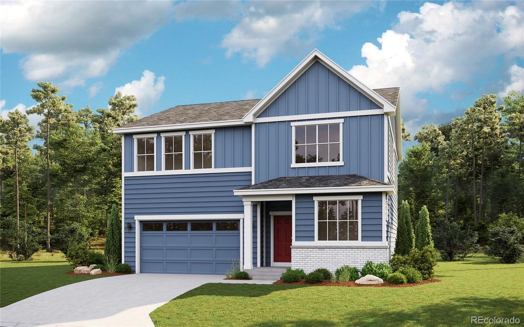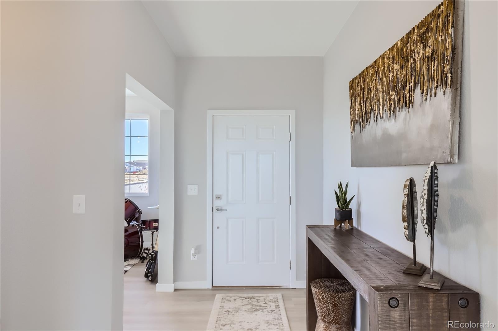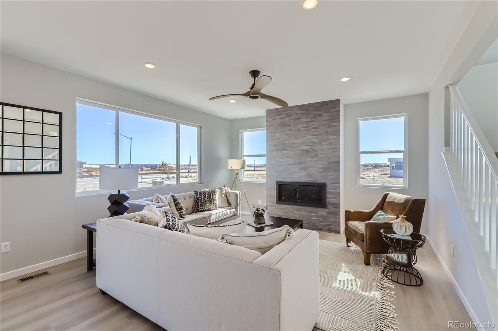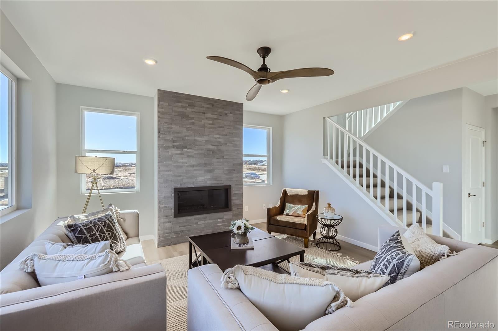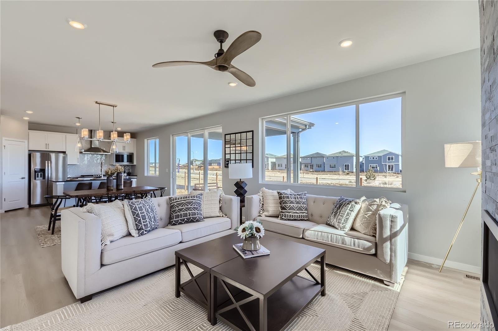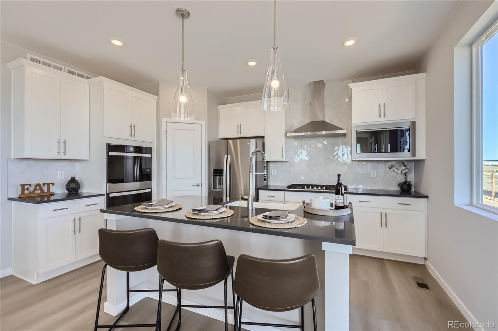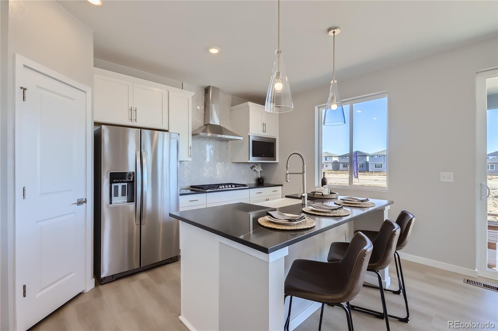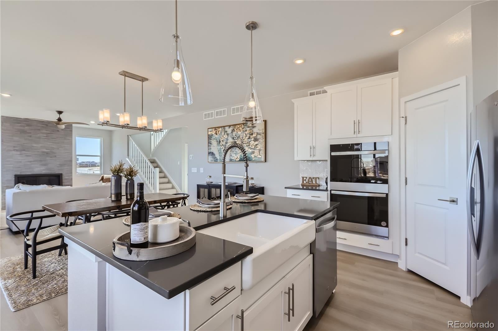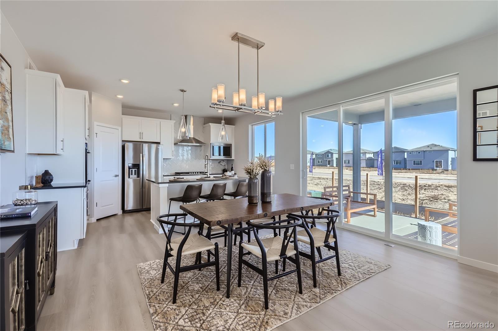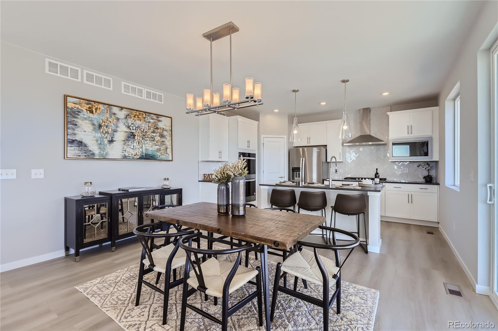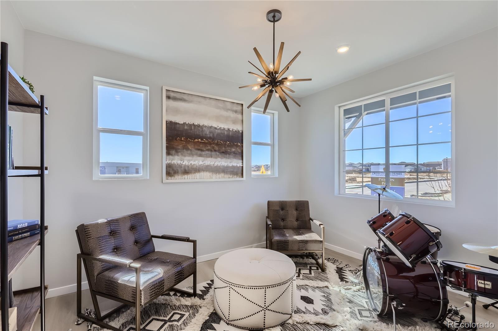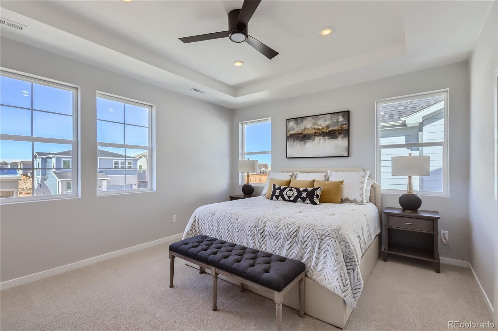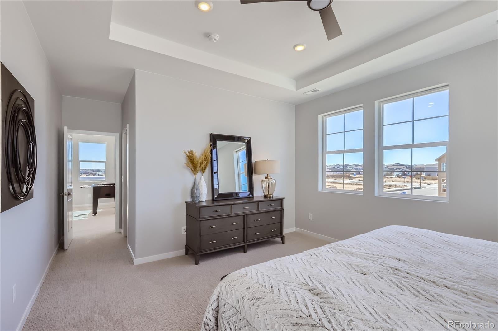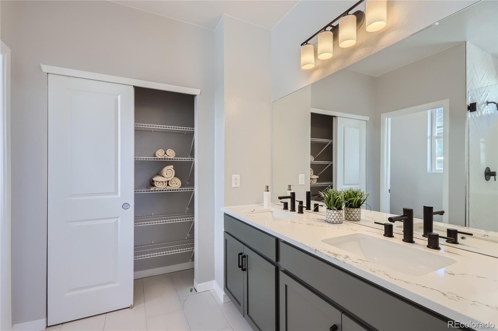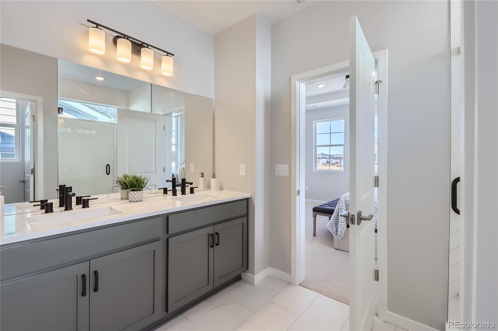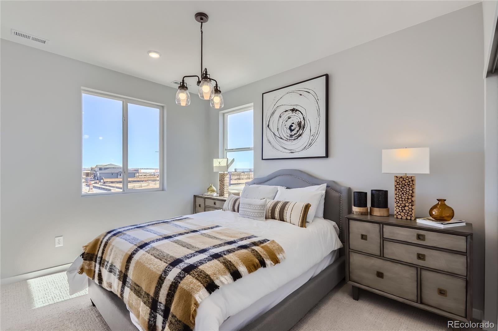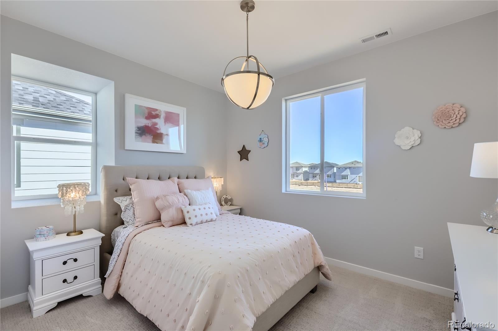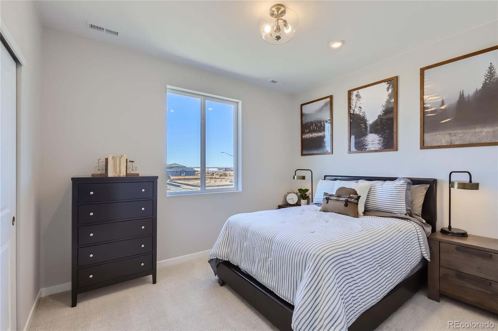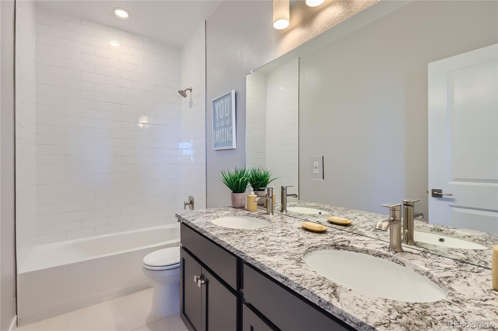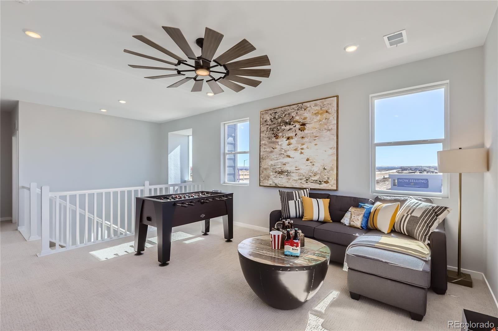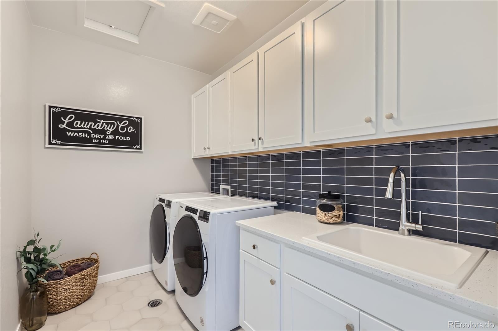Find us on...
Dashboard
- 4 Beds
- 3 Baths
- 2,476 Sqft
- .15 Acres
New Search X
54980 E 27th Avenue
Financing incentives available!! Welcome to your dream home in the heart of Strasburg! Ready in NOVEMBER 2025. This stunning 4-bedroom, 2.5 bathroom, study, and upper level loft! This residence offers 2,476 square feet of beautifully designed living space, perfect for families, entertaining, or working from home. Step inside to an inviting open floor plan, featuring a spacious living area, a modern kitchen with stainless steel appliances, charcoal gray cabinets, granite countertops, and a large island. The primary suite is a true retreat, boasting a generous walk-in closet and a private ensuite bath with dual vanities and a soaking tub. Enjoy three additional bedrooms that are well-sized and versatile – ideal for kids, guests, a home office, or a playroom. Outside, you'll find a large backyard perfect for barbecues, gardening, or enjoying the peaceful Colorado evenings. Located in a quiet, family-friendly neighborhood, you're just minutes from local schools, parks, and easy access to I-70 for commuting to Denver or DIA. * EXAMPLE PHOTOS ARE NOT ACTUAL HOME. *
Listing Office: DFH Colorado Realty LLC 
Essential Information
- MLS® #7784534
- Price$524,990
- Bedrooms4
- Bathrooms3.00
- Full Baths2
- Half Baths1
- Square Footage2,476
- Acres0.15
- Year Built2025
- TypeResidential
- Sub-TypeSingle Family Residence
- StyleTraditional
- StatusActive
Community Information
- Address54980 E 27th Avenue
- SubdivisionWolf Creek Run
- CityStrasburg
- CountyAdams
- StateCO
- Zip Code80136
Amenities
- AmenitiesPark, Playground, Trail(s)
- Parking Spaces2
- ParkingConcrete
- # of Garages2
Utilities
Cable Available, Electricity Connected, Internet Access (Wired)
Interior
- HeatingElectric
- CoolingCentral Air
- StoriesTwo
Interior Features
Eat-in Kitchen, Granite Counters, High Ceilings, Kitchen Island, Open Floorplan, Pantry, Solid Surface Counters, Walk-In Closet(s), Wired for Data
Appliances
Dishwasher, Disposal, Microwave, Range, Range Hood
Exterior
- Exterior FeaturesRain Gutters
- WindowsDouble Pane Windows
- RoofShingle
- FoundationConcrete Perimeter
School Information
- DistrictStrasburg 31-J
- ElementaryStrasburg
- MiddleHemphill
- HighStrasburg
Additional Information
- Date ListedSeptember 22nd, 2025
Listing Details
 DFH Colorado Realty LLC
DFH Colorado Realty LLC
 Terms and Conditions: The content relating to real estate for sale in this Web site comes in part from the Internet Data eXchange ("IDX") program of METROLIST, INC., DBA RECOLORADO® Real estate listings held by brokers other than RE/MAX Professionals are marked with the IDX Logo. This information is being provided for the consumers personal, non-commercial use and may not be used for any other purpose. All information subject to change and should be independently verified.
Terms and Conditions: The content relating to real estate for sale in this Web site comes in part from the Internet Data eXchange ("IDX") program of METROLIST, INC., DBA RECOLORADO® Real estate listings held by brokers other than RE/MAX Professionals are marked with the IDX Logo. This information is being provided for the consumers personal, non-commercial use and may not be used for any other purpose. All information subject to change and should be independently verified.
Copyright 2025 METROLIST, INC., DBA RECOLORADO® -- All Rights Reserved 6455 S. Yosemite St., Suite 500 Greenwood Village, CO 80111 USA
Listing information last updated on November 5th, 2025 at 3:19pm MST.

