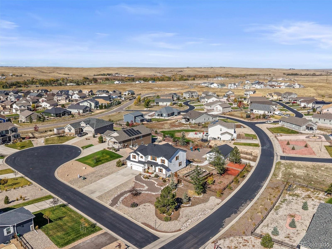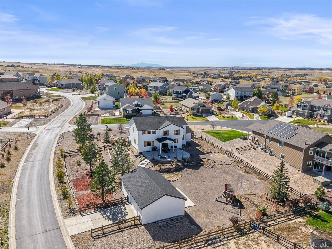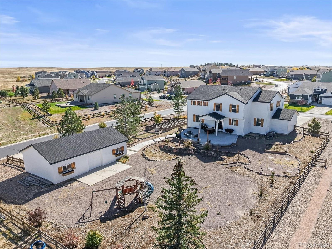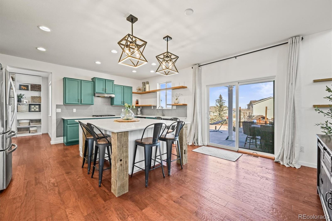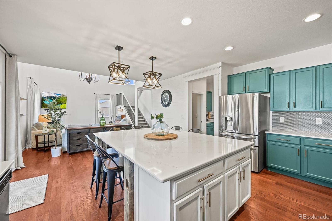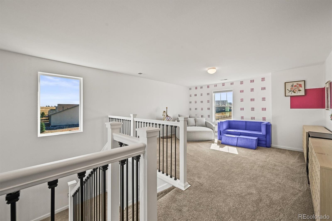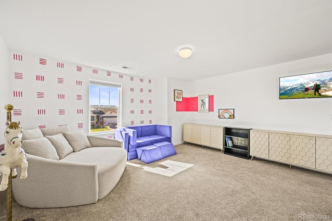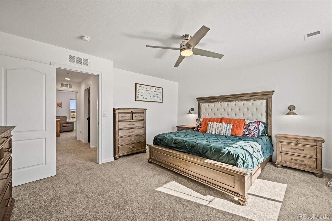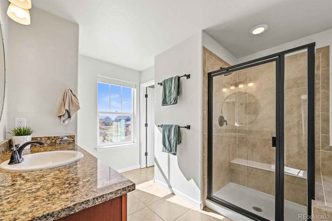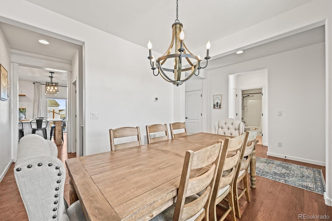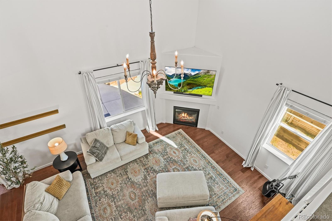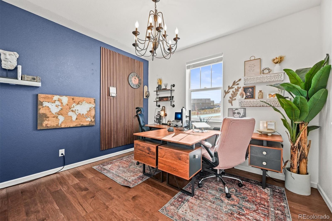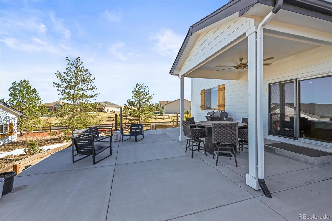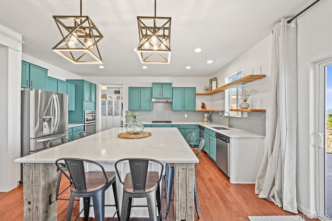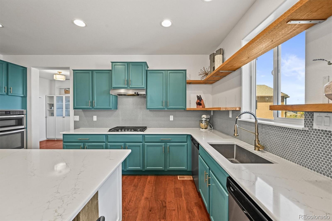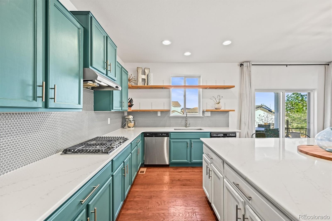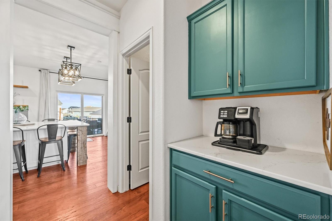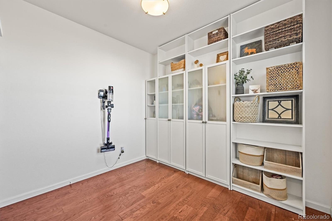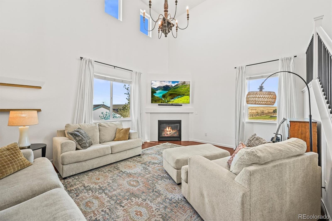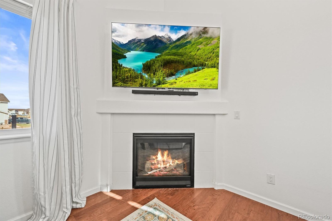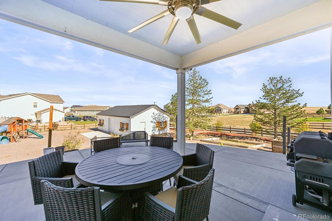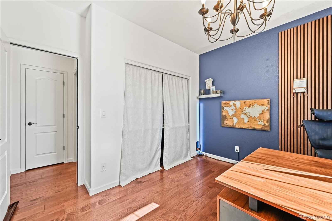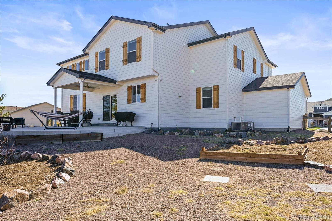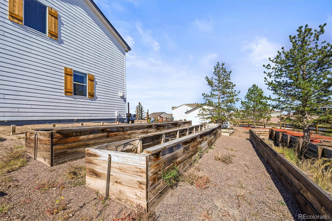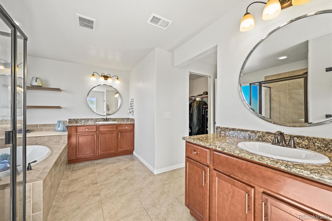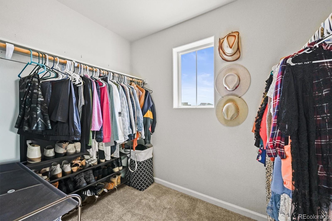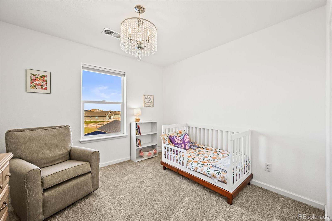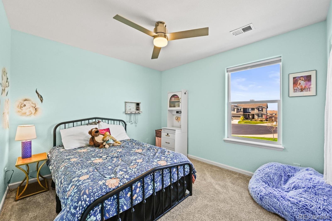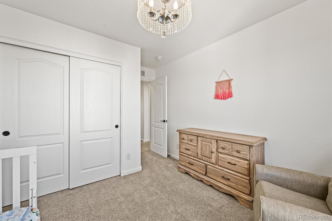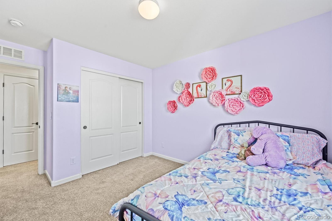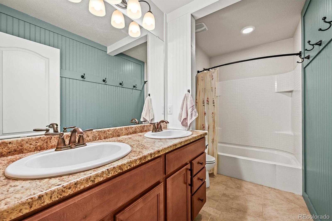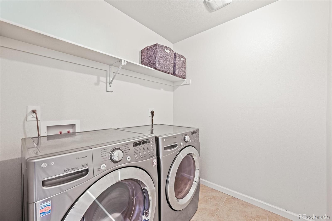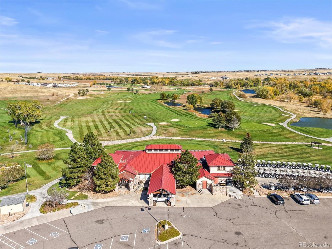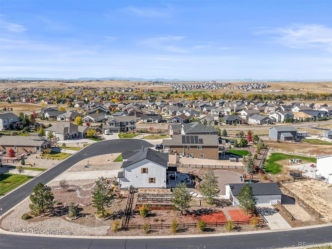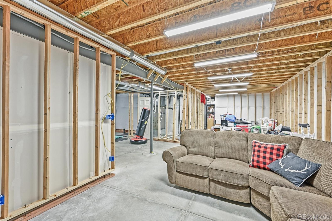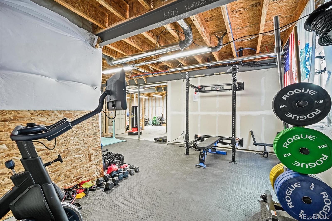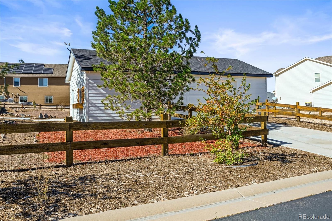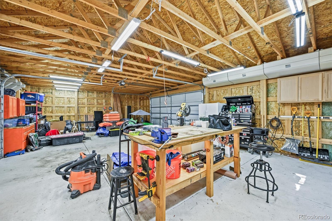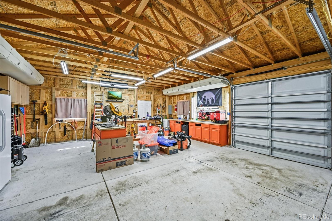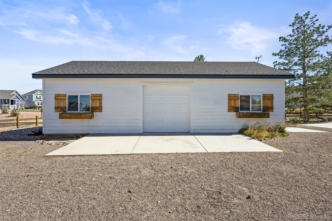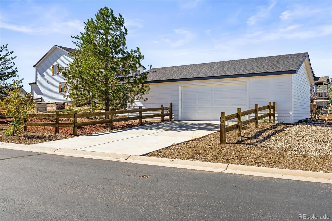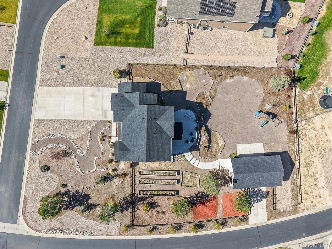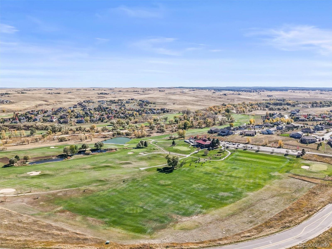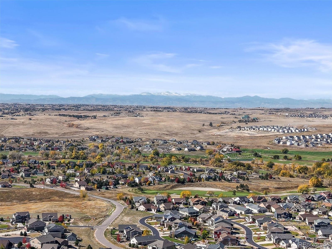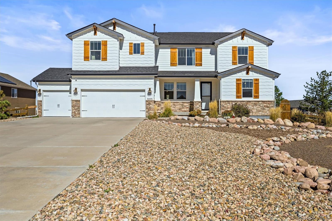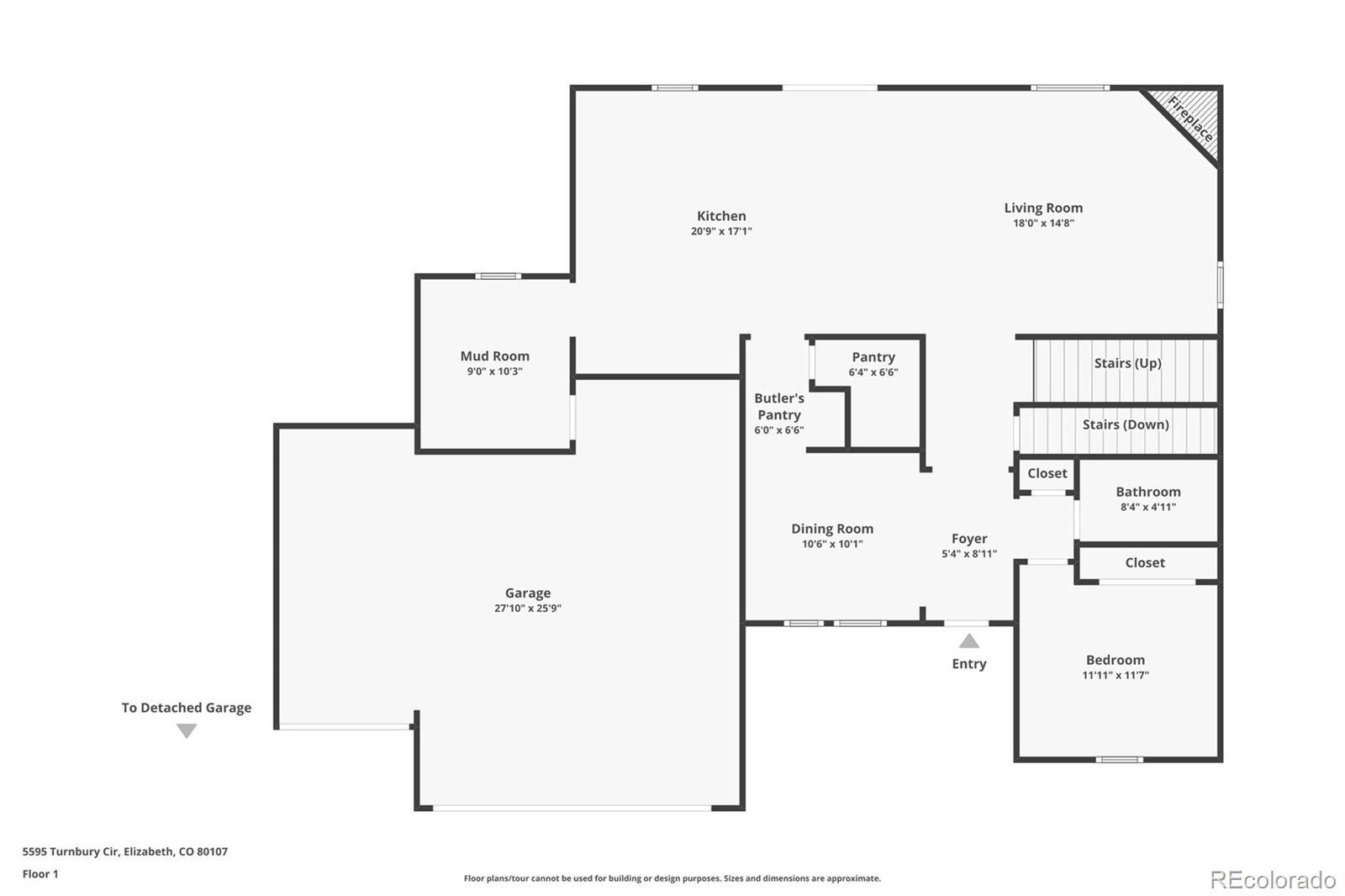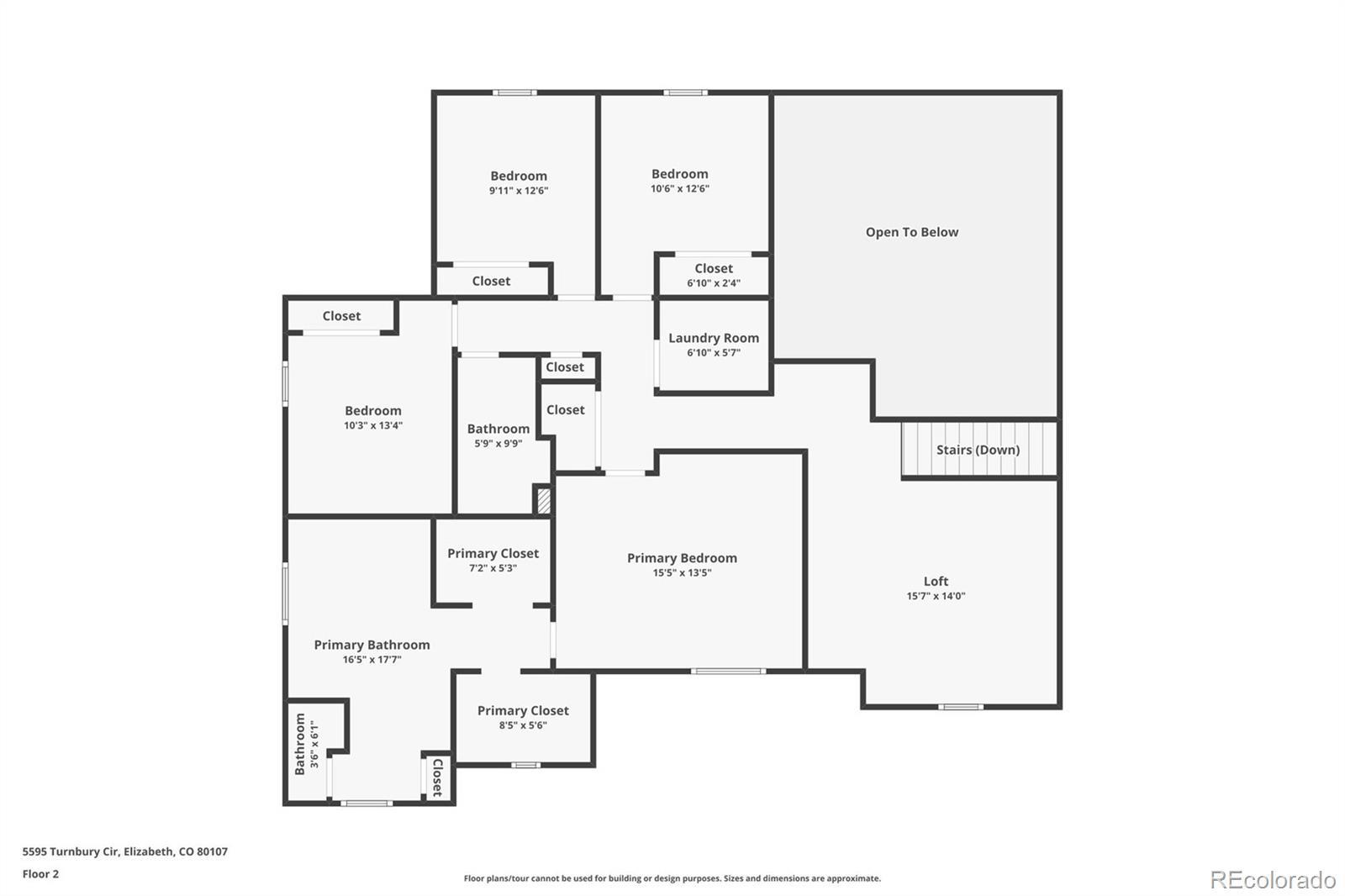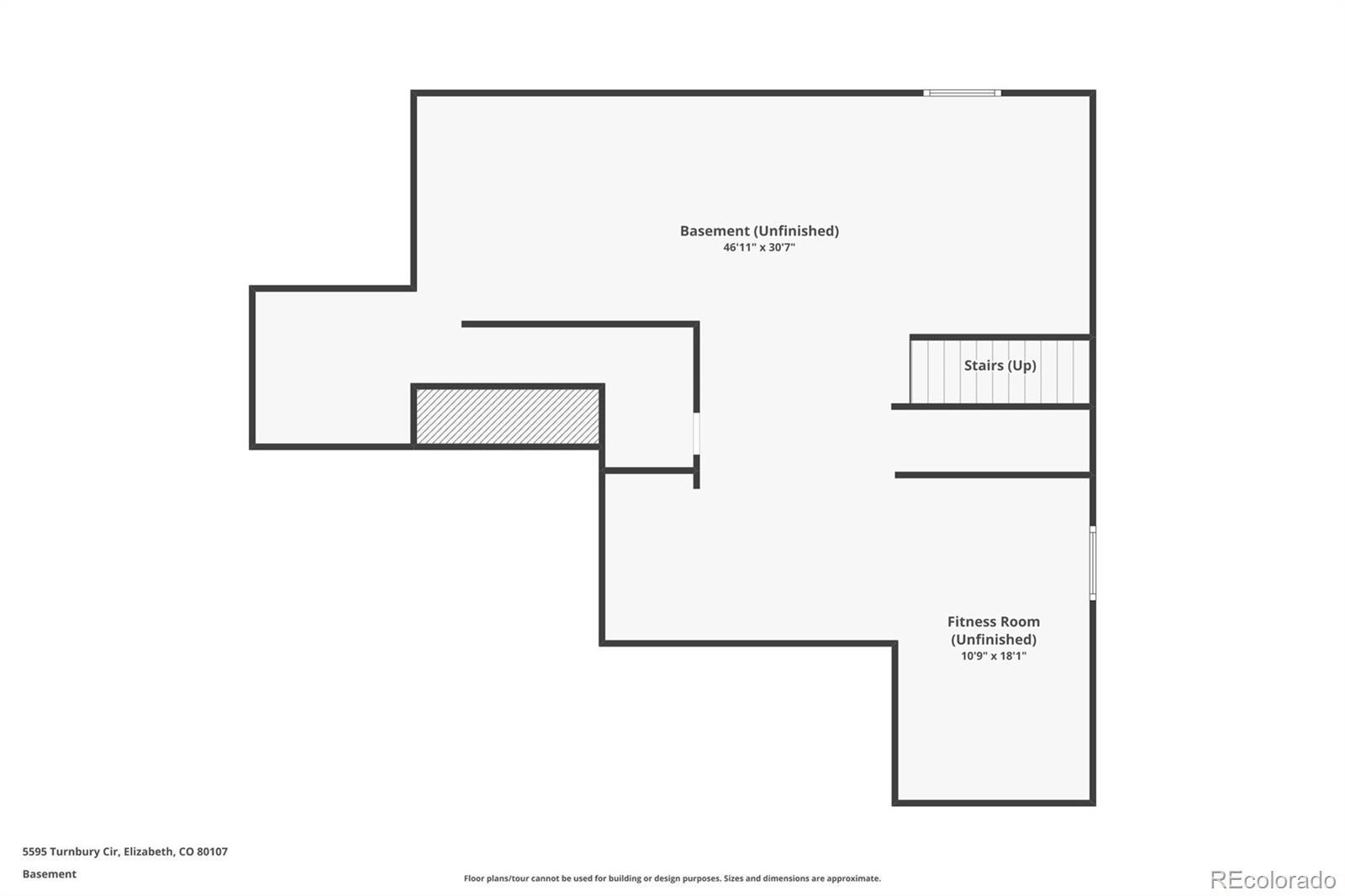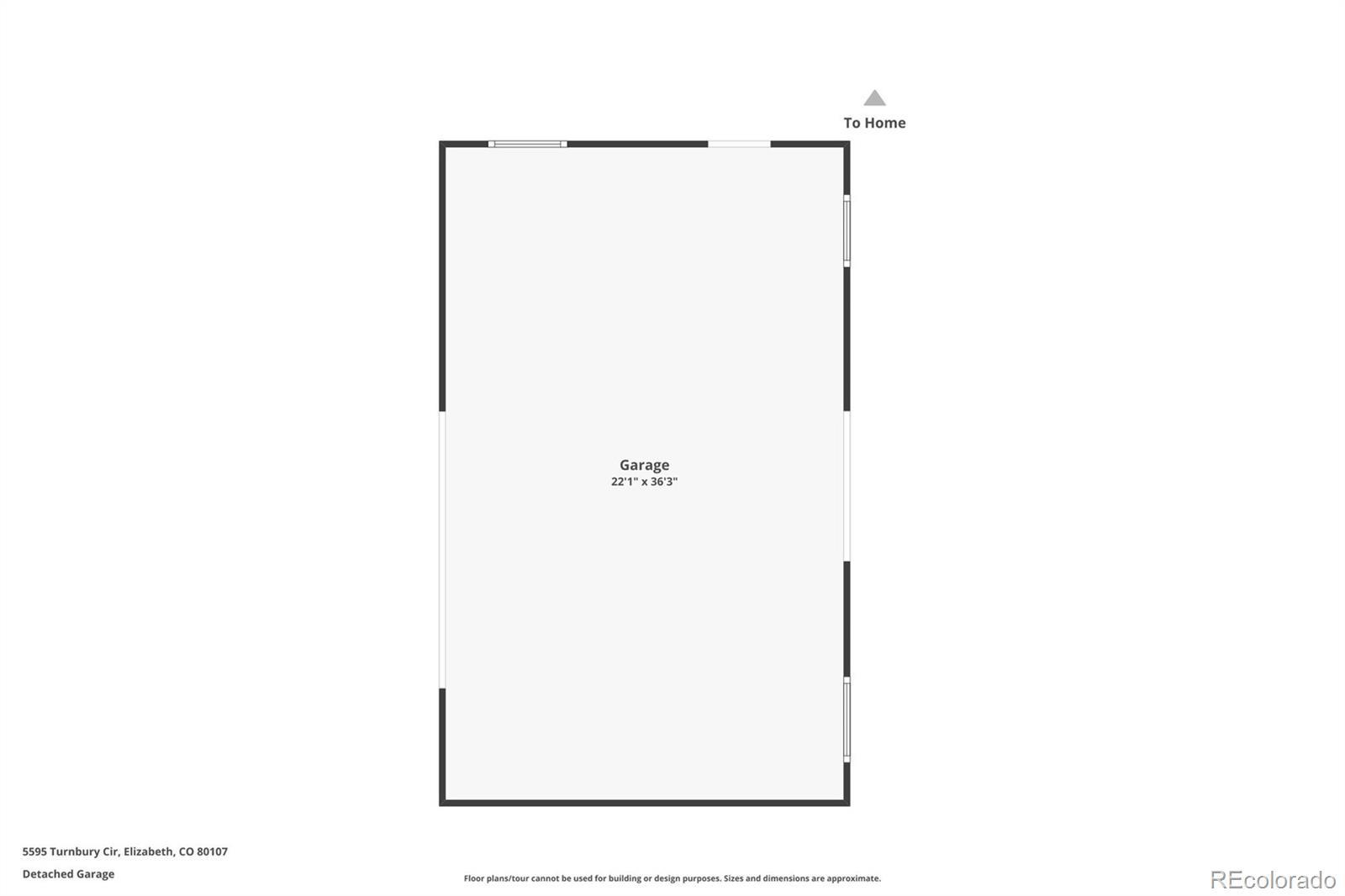Find us on...
Dashboard
- 5 Beds
- 3 Baths
- 2,946 Sqft
- .67 Acres
New Search X
5595 Turnbury Circle
WOW! Spectacular does not even begin to define this property! Sitting in the beautiful Spring Valley Ranch neighborhood on a PRIME 2/3rd acre corner lot, you will be amazed at the flow and sophistication of this rustic contemporary 2-story home. Featuring an all new kitchen island and counters, a glowing and vaulted living space, ample living space throughout, and a professionally landscaped yard, there is nothing this home leaves to be desired! From the moment you walk in, you will love the formal dining, office/bedroom, while the oversized kitchen island with custom built timbers lead out onto your back patio and massive back yard space perfect for entertaining. Upstairs features 4 bedrooms, 2 full baths, including the large primary bed and en-suite bath! The massive driveway and 3-car attached garage are just the beginning, as the secondary 3-car detached garage/workshop and adjacent RV parking give you the space needed for the life you dreamt of! Minutes to the Spring Valley Ranch Golf Course and with easy access to get to both Elizabeth and Parker and other amenities and highways, this location cannot be beat. Finally, with a brand new impact resistant roof, and the partially finished/framed basement gives you a head start to finish it out as you desire, truly making this one of the best opportunities on the market today!
Listing Office: RE/MAX Professionals 
Essential Information
- MLS® #7789148
- Price$849,900
- Bedrooms5
- Bathrooms3.00
- Full Baths3
- Square Footage2,946
- Acres0.67
- Year Built2018
- TypeResidential
- Sub-TypeSingle Family Residence
- StyleRustic
- StatusActive
Community Information
- Address5595 Turnbury Circle
- SubdivisionSpring Valley Ranch
- CityElizabeth
- CountyElbert
- StateCO
- Zip Code80107
Amenities
- AmenitiesPark, Playground
- Parking Spaces7
- # of Garages6
- ViewMountain(s), Plains
Utilities
Cable Available, Electricity Available, Electricity Connected, Internet Access (Wired), Natural Gas Available, Natural Gas Connected
Parking
Concrete, Dry Walled, Exterior Access Door, Finished Garage, Oversized
Interior
- HeatingBaseboard, Forced Air
- CoolingCentral Air
- FireplaceYes
- FireplacesFamily Room, Gas
- StoriesTwo
Interior Features
Breakfast Bar, Ceiling Fan(s), Eat-in Kitchen, Entrance Foyer, Five Piece Bath, High Ceilings, High Speed Internet, Kitchen Island, Open Floorplan, Pantry, Primary Suite, Quartz Counters, Smoke Free, Vaulted Ceiling(s), Walk-In Closet(s)
Appliances
Cooktop, Dishwasher, Disposal, Dryer, Microwave, Range, Range Hood, Refrigerator, Washer
Exterior
- WindowsDouble Pane Windows
- RoofComposition
- FoundationSlab
Exterior Features
Garden, Playground, Private Yard
Lot Description
Corner Lot, Cul-De-Sac, Landscaped, Level, Master Planned
School Information
- DistrictElizabeth C-1
- ElementarySinging Hills
- MiddleElizabeth
- HighElizabeth
Additional Information
- Date ListedOctober 23rd, 2025
- ZoningPUD
Listing Details
 RE/MAX Professionals
RE/MAX Professionals
 Terms and Conditions: The content relating to real estate for sale in this Web site comes in part from the Internet Data eXchange ("IDX") program of METROLIST, INC., DBA RECOLORADO® Real estate listings held by brokers other than RE/MAX Professionals are marked with the IDX Logo. This information is being provided for the consumers personal, non-commercial use and may not be used for any other purpose. All information subject to change and should be independently verified.
Terms and Conditions: The content relating to real estate for sale in this Web site comes in part from the Internet Data eXchange ("IDX") program of METROLIST, INC., DBA RECOLORADO® Real estate listings held by brokers other than RE/MAX Professionals are marked with the IDX Logo. This information is being provided for the consumers personal, non-commercial use and may not be used for any other purpose. All information subject to change and should be independently verified.
Copyright 2025 METROLIST, INC., DBA RECOLORADO® -- All Rights Reserved 6455 S. Yosemite St., Suite 500 Greenwood Village, CO 80111 USA
Listing information last updated on October 23rd, 2025 at 11:03pm MDT.

