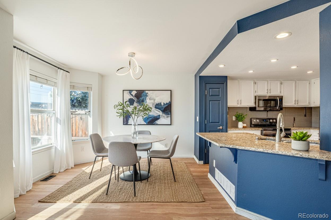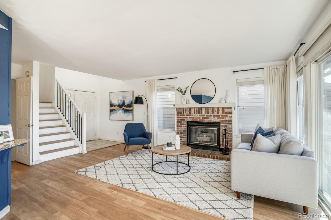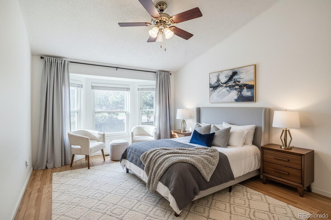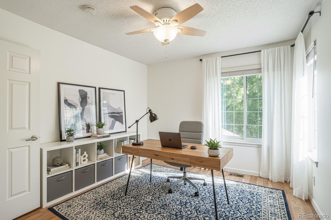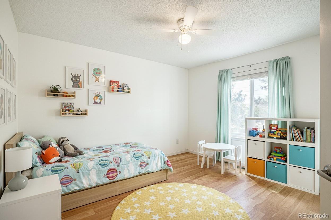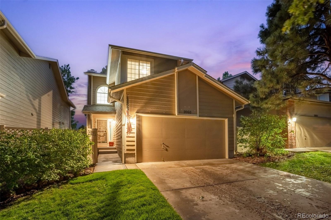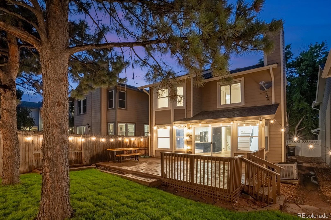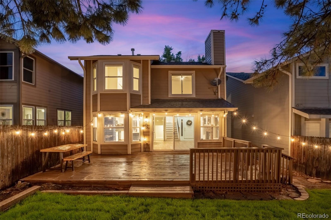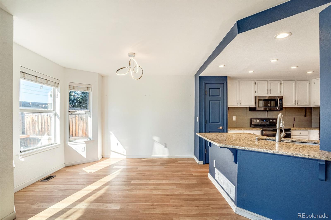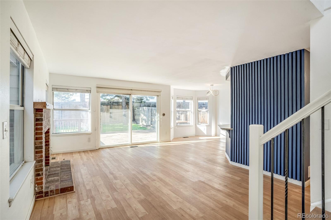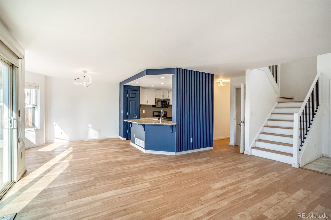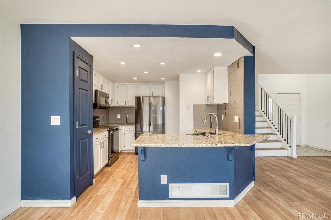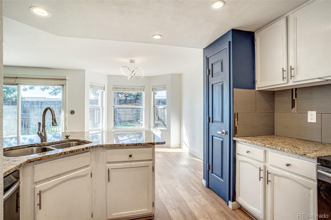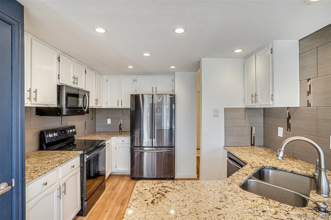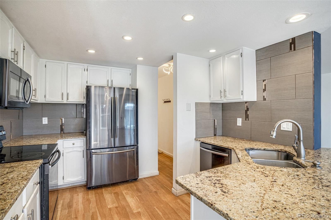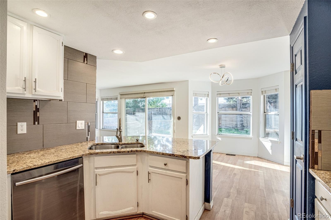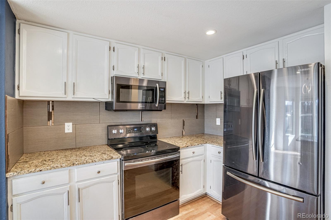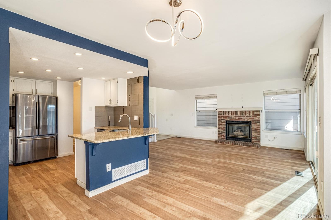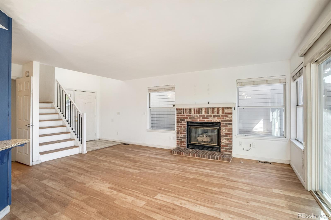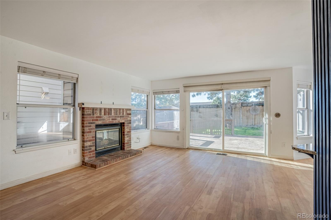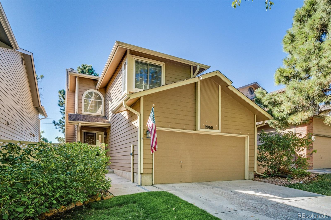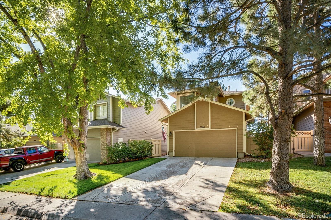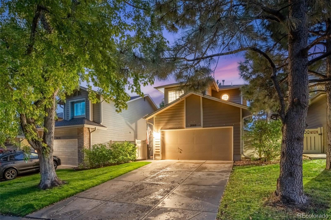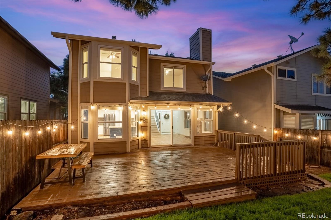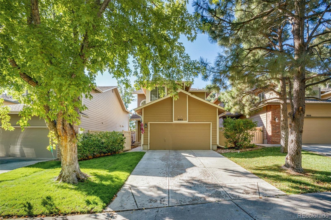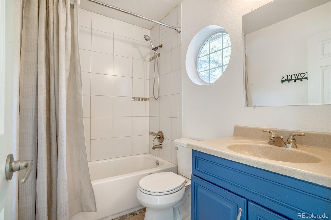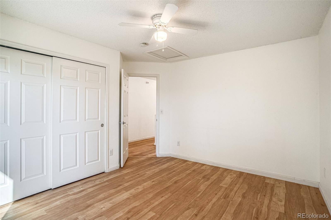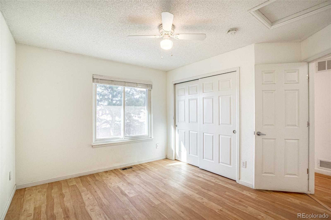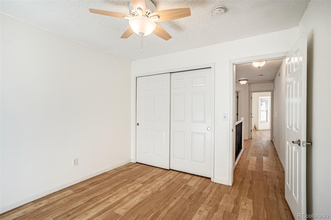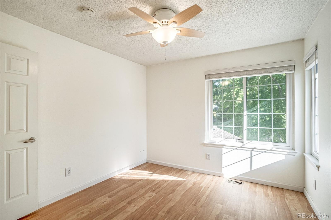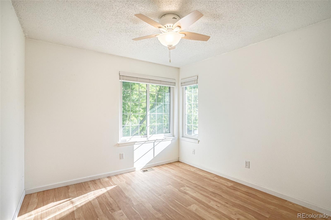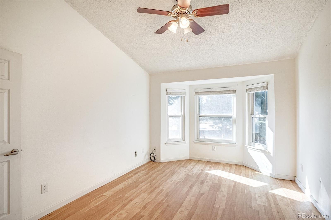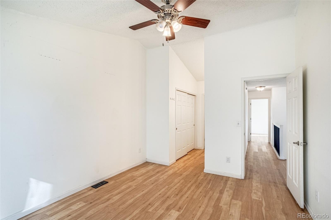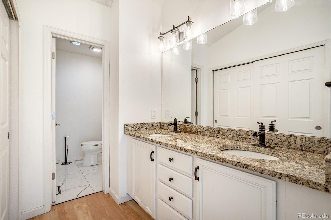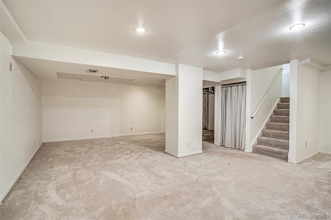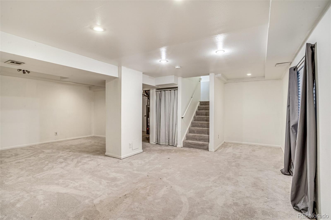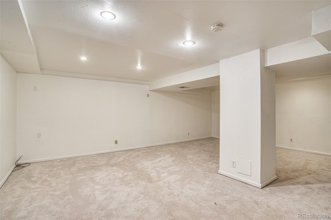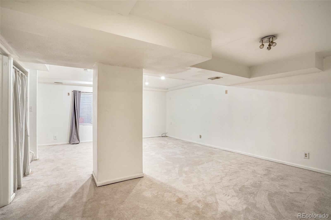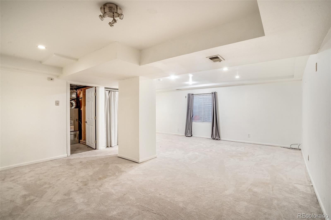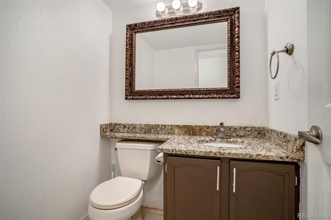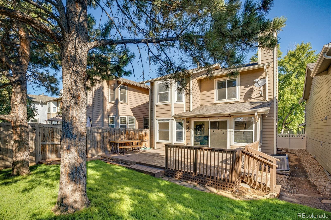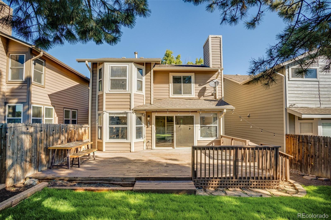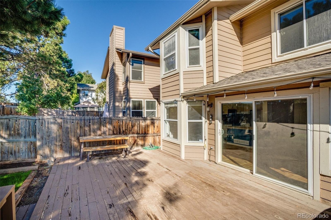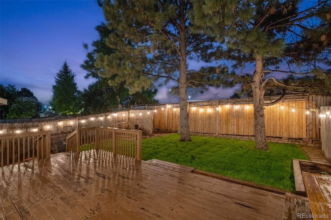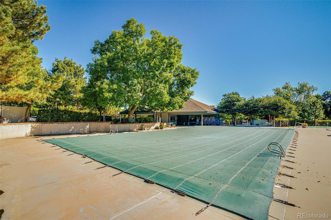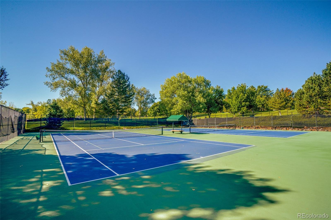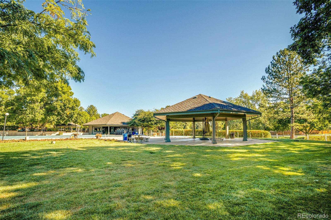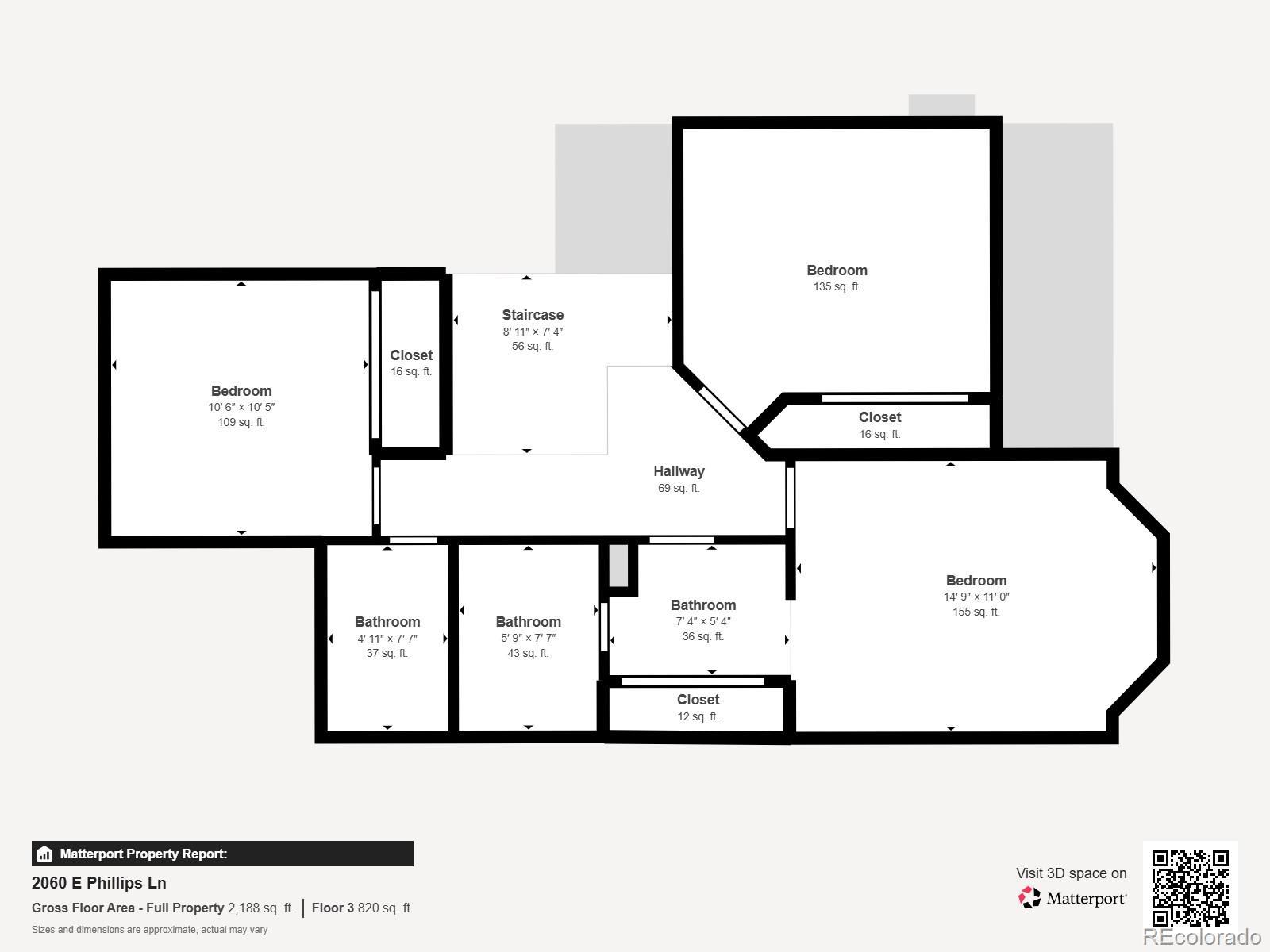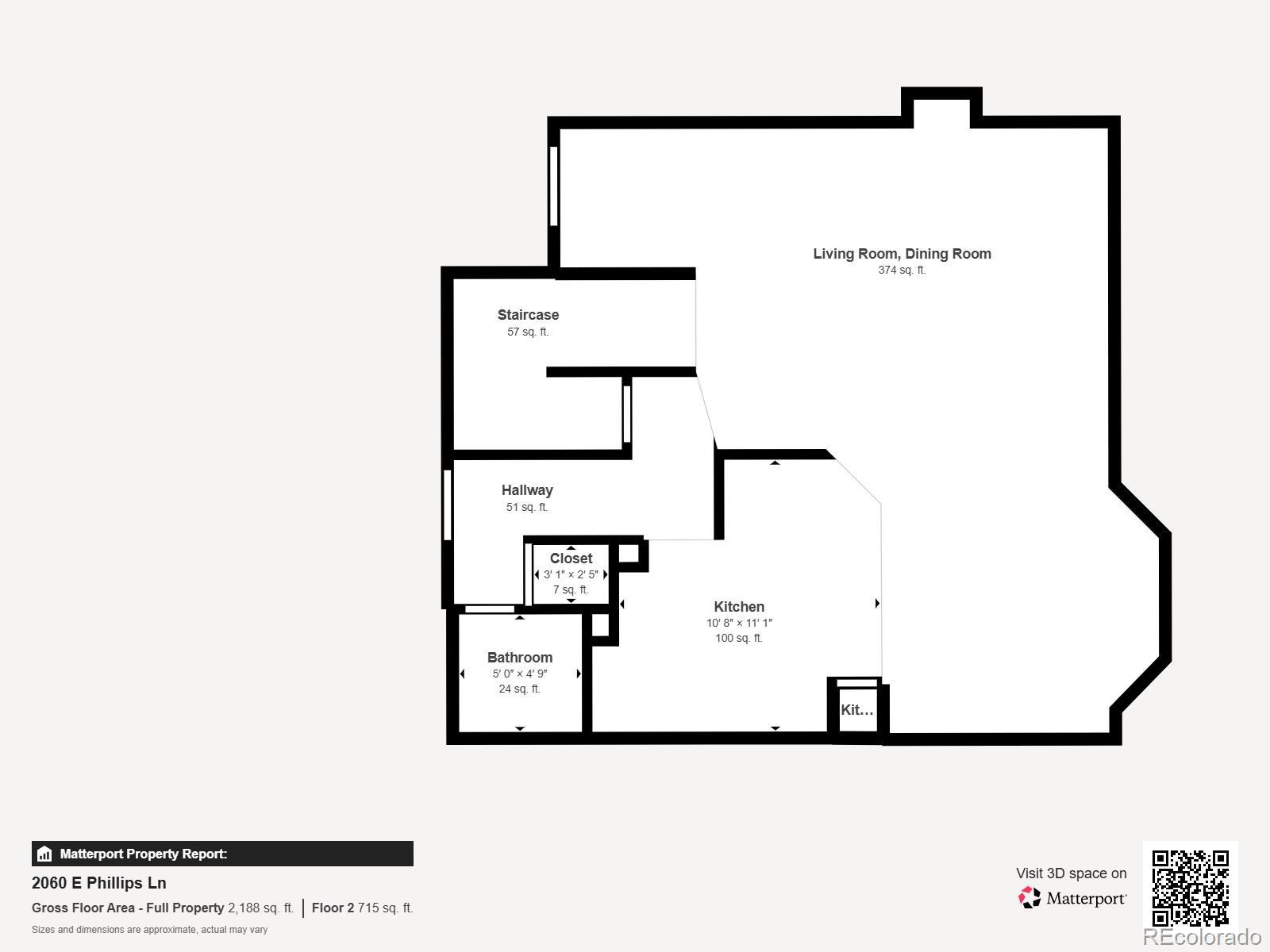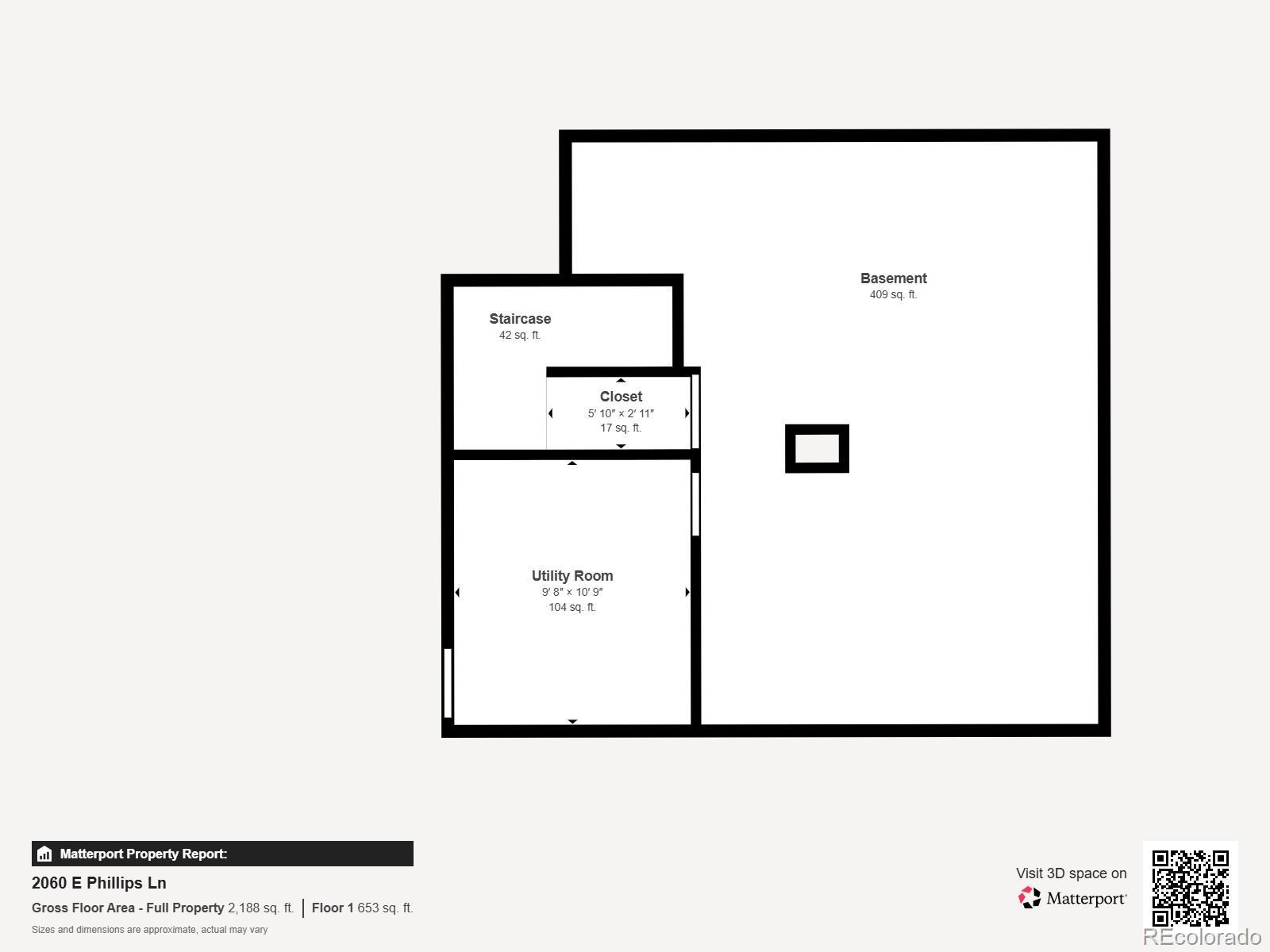Find us on...
Dashboard
- 3 Beds
- 3 Baths
- 2,105 Sqft
- .09 Acres
New Search X
2060 E Phillips Lane
Welcome home to this beautifully maintained 3-bedroom, 3-bath gem in the sought-after Four Lakes community! With 2,173 square feet of finished living space, a south-facing open-concept living area, and a backyard with freshly updated greenery, this home offers a spacious and functional layout perfect for everyday living and entertaining. The main level is filled with natural light, flowing seamlessly from the living room and dining space into the kitchen. Upstairs you’ll find a private primary suite with en-suite bath and dual vanity, along with two additional bedrooms and a full bath. The finished lower level provides a versatile flex space—ideal for a family room, home office, or fitness area. Thoughtful updates, brand-new sod, and true pride of ownership make this home move-in ready. The HOA fee is an incredible value, covering major items like the roof, grounds maintenance, and access to the community center, pool, tennis courts, and fitness facilities—making it feel more like a lifestyle upgrade than a cost. Enjoy indoor/outdoor living on the back deck or explore the fantastic neighborhood amenities. With shops, dining, and parks nearby, plus easy access to C-470 and I-25, this home is priced to sell and ready for its next owner!
Listing Office: Brokers Guild Cherry Creek LTD 
Essential Information
- MLS® #7790921
- Price$605,000
- Bedrooms3
- Bathrooms3.00
- Full Baths1
- Half Baths1
- Square Footage2,105
- Acres0.09
- Year Built1987
- TypeResidential
- Sub-TypeSingle Family Residence
- StyleTraditional
- StatusActive
Community Information
- Address2060 E Phillips Lane
- SubdivisionFour Lakes
- CityCentennial
- CountyArapahoe
- StateCO
- Zip Code80122
Amenities
- Parking Spaces2
- ParkingConcrete
- # of Garages2
Amenities
Clubhouse, Fitness Center, Park, Pool, Tennis Court(s)
Interior
- HeatingForced Air
- CoolingCentral Air
- FireplaceYes
- # of Fireplaces1
- FireplacesLiving Room
- StoriesTwo
Appliances
Disposal, Dryer, Oven, Range, Refrigerator, Washer
Exterior
- Exterior FeaturesPrivate Yard, Rain Gutters
- Lot DescriptionLevel
- WindowsDouble Pane Windows
- RoofComposition
School Information
- DistrictLittleton 6
- ElementarySandburg
- MiddlePowell
- HighArapahoe
Additional Information
- Date ListedSeptember 18th, 2025
Listing Details
 Brokers Guild Cherry Creek LTD
Brokers Guild Cherry Creek LTD
 Terms and Conditions: The content relating to real estate for sale in this Web site comes in part from the Internet Data eXchange ("IDX") program of METROLIST, INC., DBA RECOLORADO® Real estate listings held by brokers other than RE/MAX Professionals are marked with the IDX Logo. This information is being provided for the consumers personal, non-commercial use and may not be used for any other purpose. All information subject to change and should be independently verified.
Terms and Conditions: The content relating to real estate for sale in this Web site comes in part from the Internet Data eXchange ("IDX") program of METROLIST, INC., DBA RECOLORADO® Real estate listings held by brokers other than RE/MAX Professionals are marked with the IDX Logo. This information is being provided for the consumers personal, non-commercial use and may not be used for any other purpose. All information subject to change and should be independently verified.
Copyright 2025 METROLIST, INC., DBA RECOLORADO® -- All Rights Reserved 6455 S. Yosemite St., Suite 500 Greenwood Village, CO 80111 USA
Listing information last updated on October 25th, 2025 at 4:33pm MDT.

