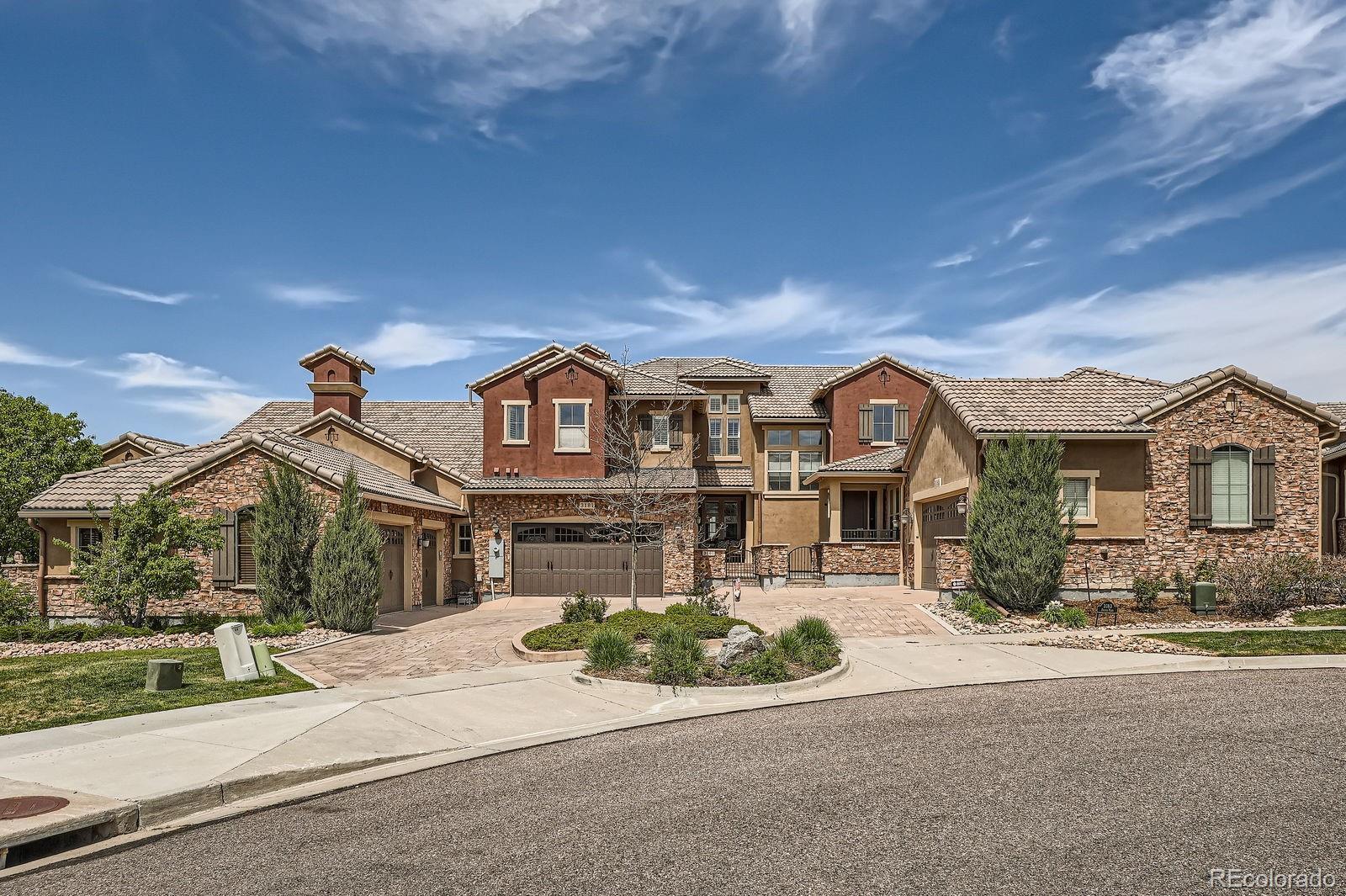Find us on...
Dashboard
- 3 Beds
- 4 Baths
- 2,907 Sqft
- .07 Acres
New Search X
3181 Firenze Place
TRESANA in HIGHLANDS RANCH, 3 BED, 4 BATH, FINISHED WALKOUT BASEMENT WITH FABULOUS OPEN SPACE AND MOUNTAIN VIEWS. Enjoy mountain and open space views from this open concept, two story townhome w/ walk-out lower level ** VIEWS FROM ALL 3 LEVELS. Gorgeous HICKORY hardwood flooring flows seamlessly throughout the main living level and up the stunning staircase! Gourmet kitchen is complete w/ granite countertops, upgraded modern white cabinets w/ pull-out drawers (including pantry), stainless steel appliances, BOSCHE dishwasher, and spacious breakfast nook to enjoy spectacular views. Entertaining is a breeze in the adjacent family room w/ gas fireplace, covered PRIVATE deck, complete with retractable awning and roll-up sunshade. The formal dining room with built-in china cabinet is just off the entry, perfect for family gatherings! Right around the corner the laundry room, washer and dryer included, and half bath add to the convenience of main floor. Retreat to the upper-level Primary Bedroom w/ vaulted ceiling, sitting area w/ Beautiful mountain views & PRIVATE balcony. You will LOVE the sunrises, sunsets and city lights! Primary Bath boasts slab counter top, a soaker tub, walk-in shower & spacious CUSTOM FINISHED closet! An additional ensuite 2nd bedroom w/ full bath is just down the hall & upgraded office space w/cherry cabinets & dual workstations. The lower level walkout basement is perfect for entertaining or the extended stay guest. Enjoy the cozy bonus room w/gas fireplace, guest bedroom, full bath & additional unfinished storage space. More storage space in mechanical room & OVERSIZED 2 car finished Garage! THIS MODEL offers the MOST PRIVACY from the Deck and PRIMARY BEDROOM! Tresana Homeowners love LOCK & LEAVE ability, SOCIAL CLUBS and all the amenities of Highlands Ranch Community Association. Location is key w/ walking/bike trail system steps away, walk to Whole Foods, Restaurants, Fitness and Spa, - 3 corners of RETAIL at your fingertips!
Listing Office: RE/MAX Professionals 
Essential Information
- MLS® #7792115
- Price$1,050,000
- Bedrooms3
- Bathrooms4.00
- Full Baths3
- Half Baths1
- Square Footage2,907
- Acres0.07
- Year Built2012
- TypeResidential
- Sub-TypeTownhouse
- StatusPending
Community Information
- Address3181 Firenze Place
- SubdivisionTresana
- CityHighlands Ranch
- CountyDouglas
- StateCO
- Zip Code80126
Amenities
- Parking Spaces2
- # of Garages2
- ViewMeadow, Mountain(s)
Amenities
Clubhouse, Fitness Center, Park, Playground, Pool, Spa/Hot Tub, Tennis Court(s), Trail(s)
Utilities
Electricity Connected, Natural Gas Connected
Parking
Finished Garage, Oversized, Storage
Interior
- HeatingForced Air, Natural Gas
- CoolingCentral Air
- FireplaceYes
- # of Fireplaces2
- FireplacesBasement, Family Room
- StoriesTwo
Interior Features
Breakfast Bar, Built-in Features, Ceiling Fan(s), Eat-in Kitchen, Five Piece Bath, Granite Counters, High Ceilings, Kitchen Island, Open Floorplan, Primary Suite, Radon Mitigation System, Smoke Free, Tile Counters, Walk-In Closet(s)
Appliances
Cooktop, Dishwasher, Disposal, Double Oven, Dryer, Gas Water Heater, Humidifier, Microwave, Refrigerator, Washer, Water Softener
Exterior
- Exterior FeaturesRain Gutters
- RoofConcrete
- FoundationSlab
Lot Description
Cul-De-Sac, Near Public Transit, Open Space
Windows
Double Pane Windows, Egress Windows, Window Coverings, Window Treatments
School Information
- DistrictDouglas RE-1
- ElementarySand Creek
- MiddleMountain Ridge
- HighMountain Vista
Additional Information
- Date ListedMay 12th, 2025
- ZoningPDU
Listing Details
 RE/MAX Professionals
RE/MAX Professionals
 Terms and Conditions: The content relating to real estate for sale in this Web site comes in part from the Internet Data eXchange ("IDX") program of METROLIST, INC., DBA RECOLORADO® Real estate listings held by brokers other than RE/MAX Professionals are marked with the IDX Logo. This information is being provided for the consumers personal, non-commercial use and may not be used for any other purpose. All information subject to change and should be independently verified.
Terms and Conditions: The content relating to real estate for sale in this Web site comes in part from the Internet Data eXchange ("IDX") program of METROLIST, INC., DBA RECOLORADO® Real estate listings held by brokers other than RE/MAX Professionals are marked with the IDX Logo. This information is being provided for the consumers personal, non-commercial use and may not be used for any other purpose. All information subject to change and should be independently verified.
Copyright 2025 METROLIST, INC., DBA RECOLORADO® -- All Rights Reserved 6455 S. Yosemite St., Suite 500 Greenwood Village, CO 80111 USA
Listing information last updated on August 20th, 2025 at 9:33pm MDT.








































