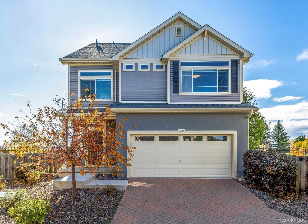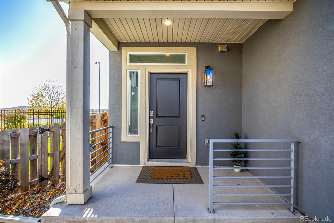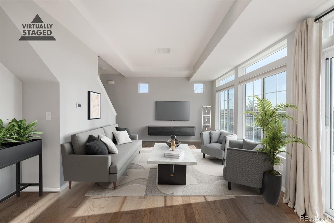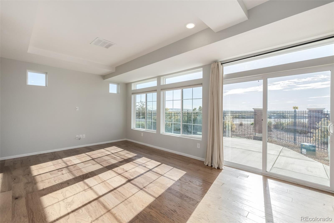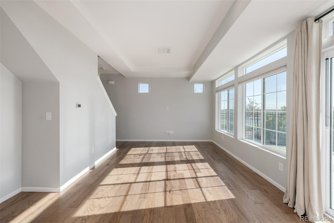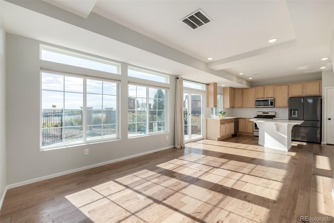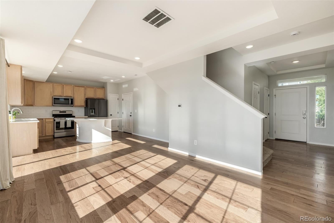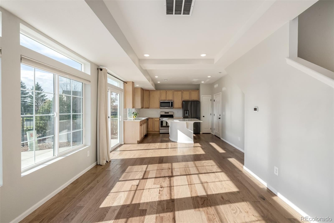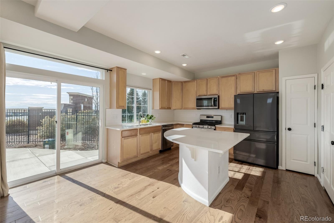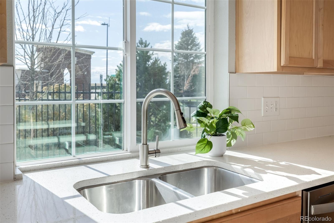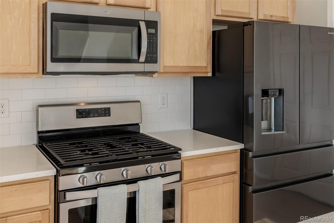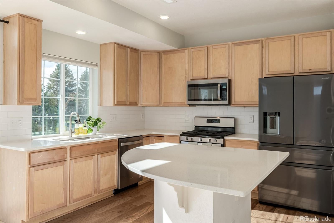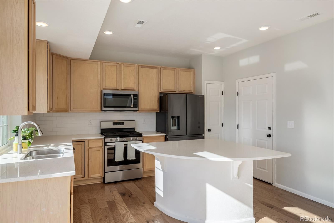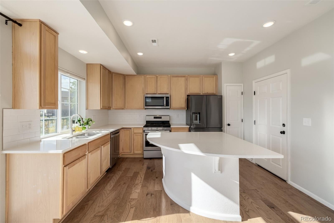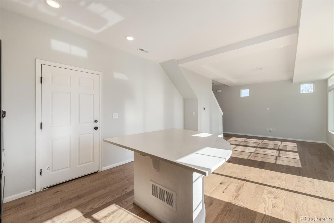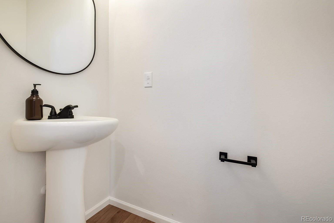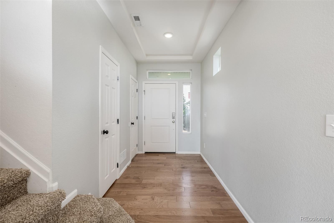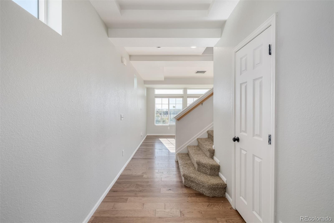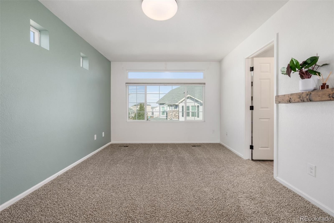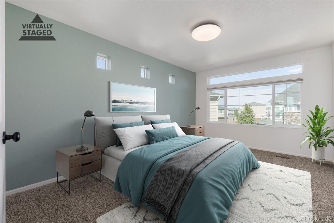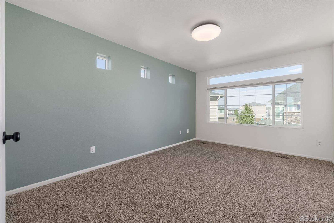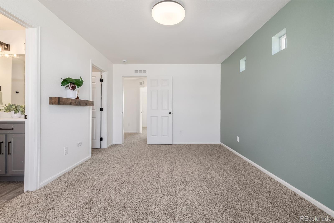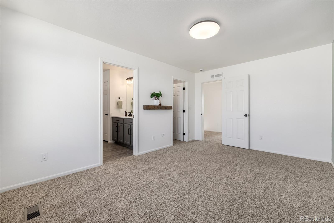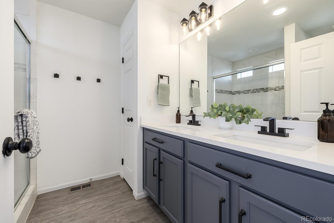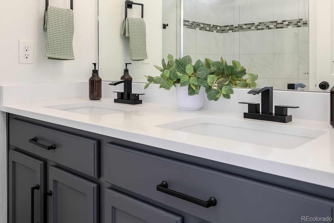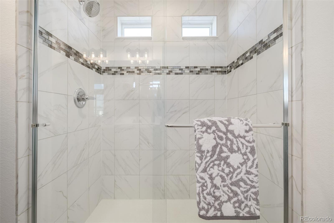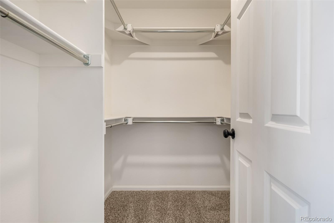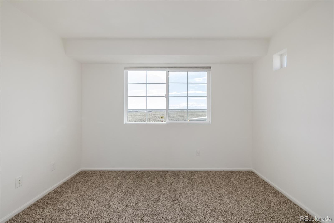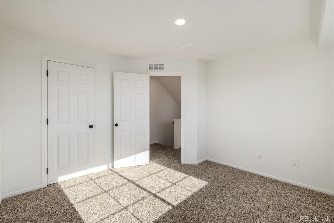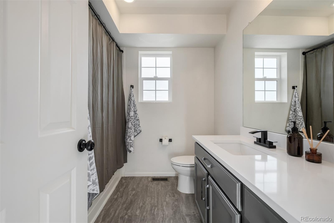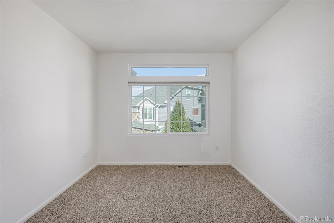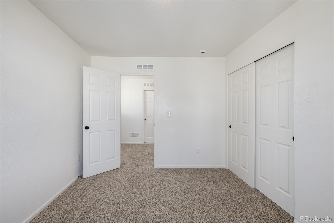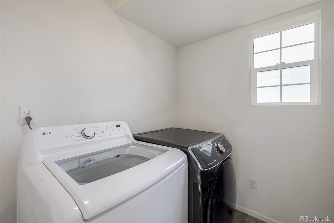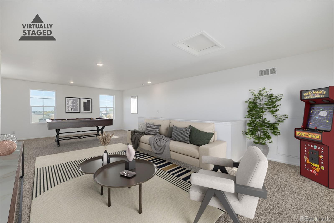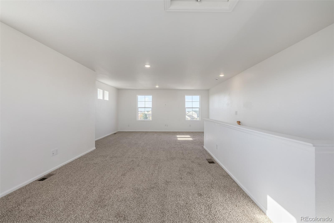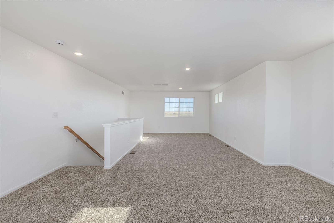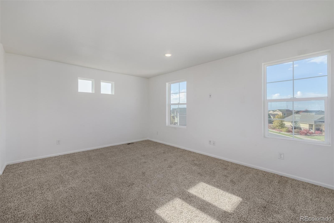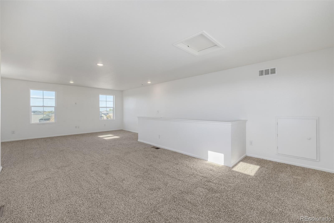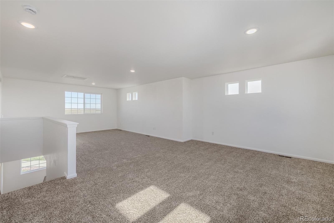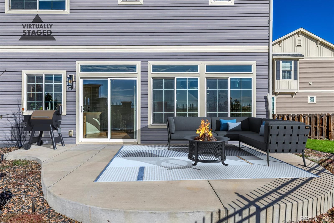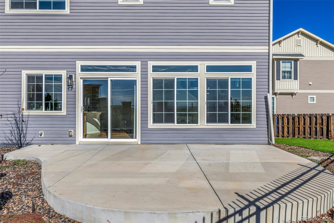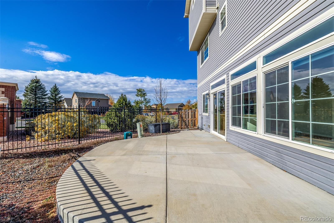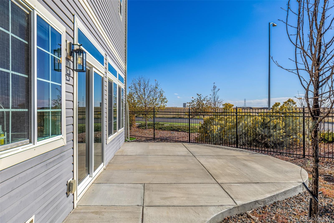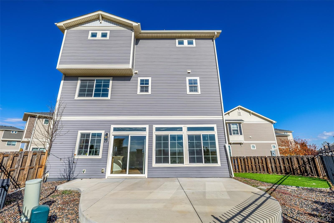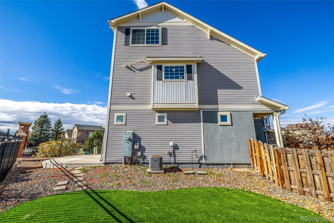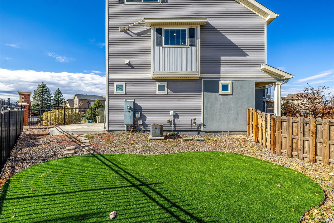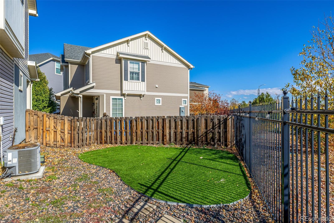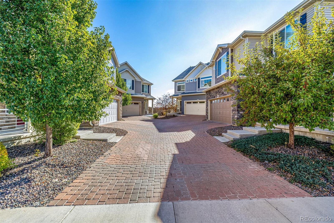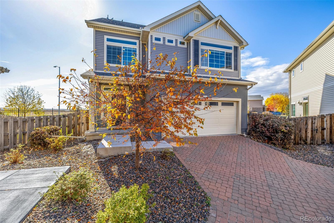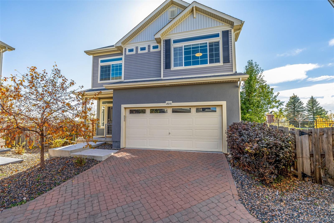Find us on...
Dashboard
- 3 Beds
- 3 Baths
- 1,857 Sqft
- .07 Acres
New Search X
26116 E Byers Place
Price Improvement- Beautifully Updated and Well-Maintained 3-Bed- 3-Bath Home with Private Yard & Attached Garage This three-story single-family home featuring 3 bedrooms, 3 bathrooms, and an attached two-car garage. Thoughtfully designed and recently refreshed, this home offers both modern upgrades and a spacious floorplan. The main floor is bright and welcoming, filled with natural light and an open layout perfect for everyday living or entertaining. It features a spacious living room, dining area, and a modern kitchen with stainless steel appliances, quartz countertops and engineered hardwood. A convenient updated half bath for guests completes this level. Upstairs, you’ll find three spacious bedrooms with ample closet space, including a relaxing primary suite with a private bath featuring quartz countertops and upgraded fixtures. An additional full bath and laundry room rounds out the second level. The third loft level offers flexible space ideal for a home office, gym, or guest suite. Recent updates include new carpet, fresh interior paint, and upgraded lighting and bathroom fixtures throughout. Outside, enjoy your private fenced yard with an oversized patio —perfect for entertaining or simply relaxing outdoors. With its thoughtful upgrades, bright interiors, and evident care from a single owner, this home is move-in-ready and ready for it's next owners. Don’t miss the opportunity to make it yours!
Listing Office: Urban Realty Group Corporation 
Essential Information
- MLS® #7792239
- Price$489,900
- Bedrooms3
- Bathrooms3.00
- Full Baths1
- Half Baths1
- Square Footage1,857
- Acres0.07
- Year Built2018
- TypeResidential
- Sub-TypeSingle Family Residence
- StyleTraditional
- StatusActive
Community Information
- Address26116 E Byers Place
- SubdivisionAdonea
- CityAurora
- CountyArapahoe
- StateCO
- Zip Code80018
Amenities
- Parking Spaces2
- ParkingBrick Driveway
- # of Garages2
Amenities
Clubhouse, Garden Area, Park, Playground, Pool
Interior
- HeatingForced Air
- CoolingCentral Air
- StoriesThree Or More
Interior Features
Entrance Foyer, High Ceilings, Kitchen Island, Open Floorplan, Pantry, Primary Suite, Quartz Counters, Walk-In Closet(s)
Appliances
Dishwasher, Disposal, Dryer, Microwave, Oven, Refrigerator, Washer
Exterior
- RoofComposition
- FoundationBlock
Exterior Features
Lighting, Private Yard, Rain Gutters
Lot Description
Corner Lot, Cul-De-Sac, Landscaped
Windows
Window Coverings, Window Treatments
School Information
- DistrictAdams-Arapahoe 28J
- ElementaryVista Peak
- MiddleVista Peak
- HighVista Peak
Additional Information
- Date ListedOctober 26th, 2025
Listing Details
 Urban Realty Group Corporation
Urban Realty Group Corporation
 Terms and Conditions: The content relating to real estate for sale in this Web site comes in part from the Internet Data eXchange ("IDX") program of METROLIST, INC., DBA RECOLORADO® Real estate listings held by brokers other than RE/MAX Professionals are marked with the IDX Logo. This information is being provided for the consumers personal, non-commercial use and may not be used for any other purpose. All information subject to change and should be independently verified.
Terms and Conditions: The content relating to real estate for sale in this Web site comes in part from the Internet Data eXchange ("IDX") program of METROLIST, INC., DBA RECOLORADO® Real estate listings held by brokers other than RE/MAX Professionals are marked with the IDX Logo. This information is being provided for the consumers personal, non-commercial use and may not be used for any other purpose. All information subject to change and should be independently verified.
Copyright 2025 METROLIST, INC., DBA RECOLORADO® -- All Rights Reserved 6455 S. Yosemite St., Suite 500 Greenwood Village, CO 80111 USA
Listing information last updated on December 24th, 2025 at 9:33pm MST.

