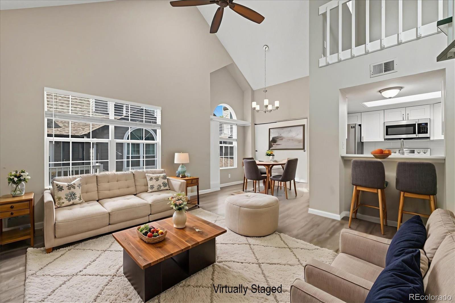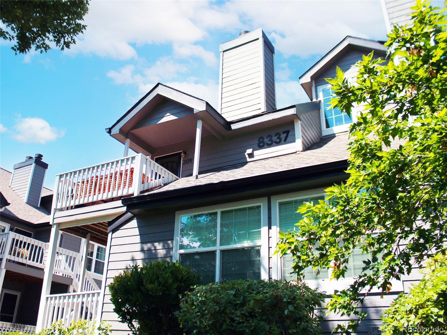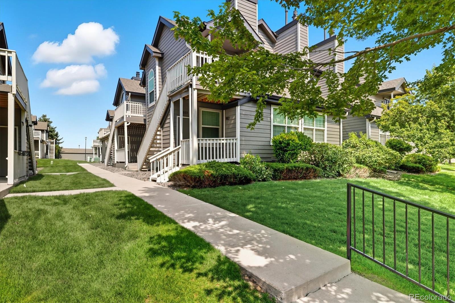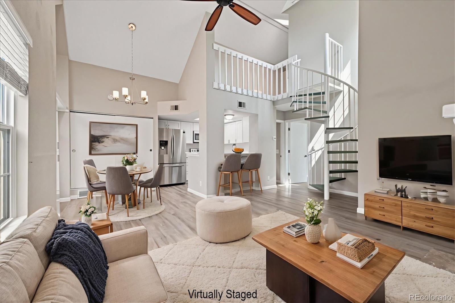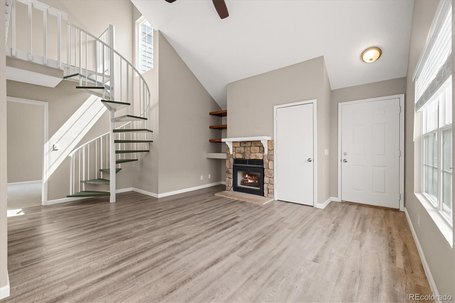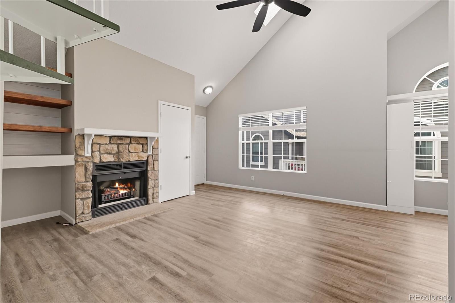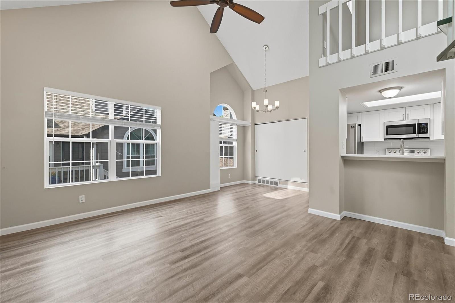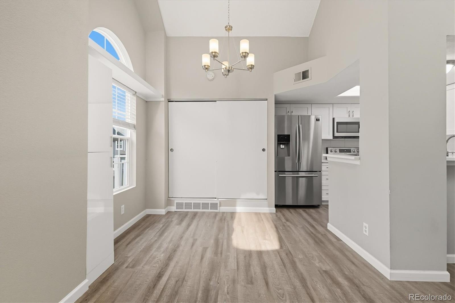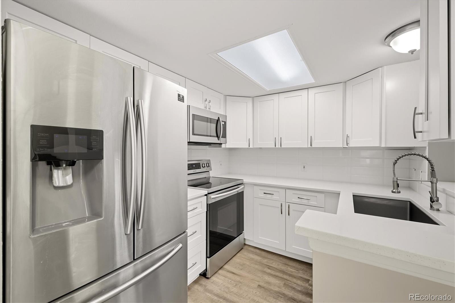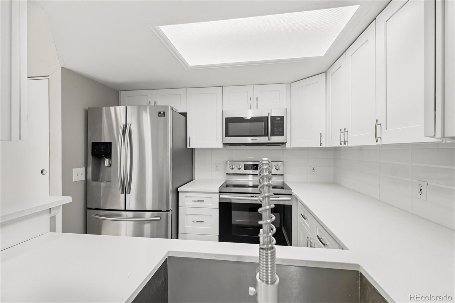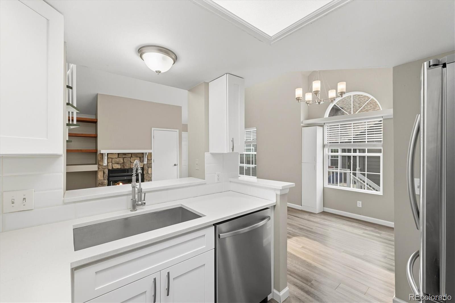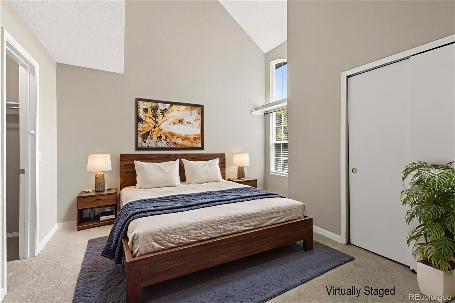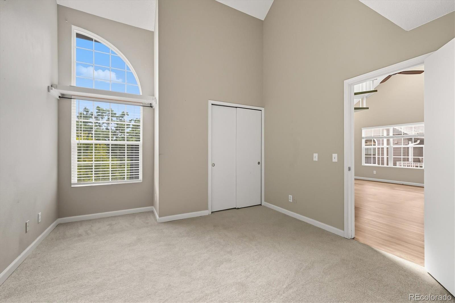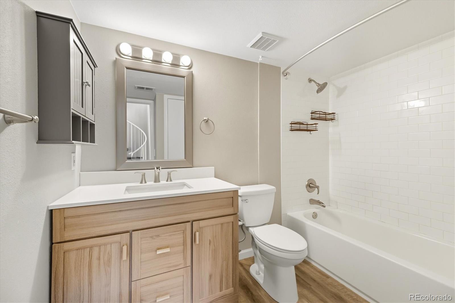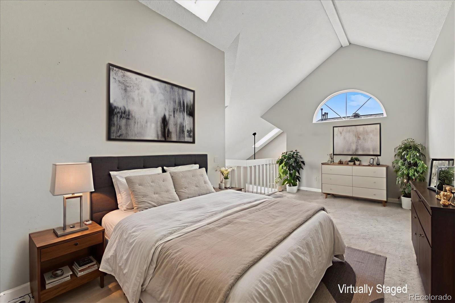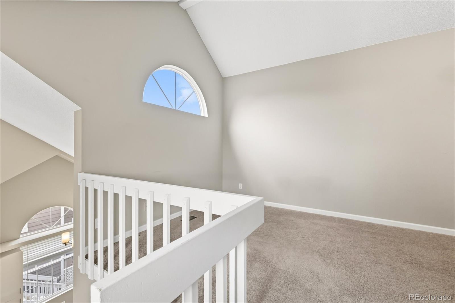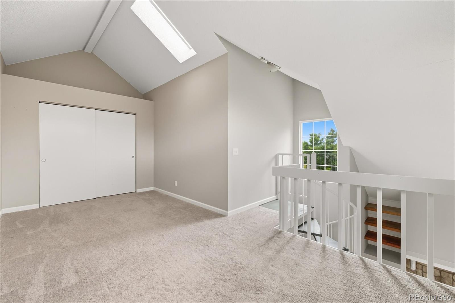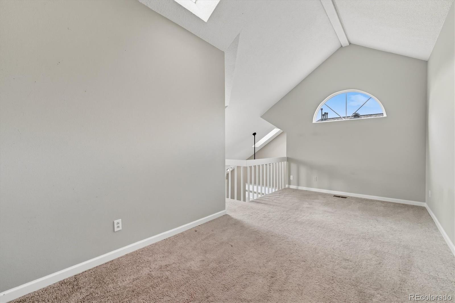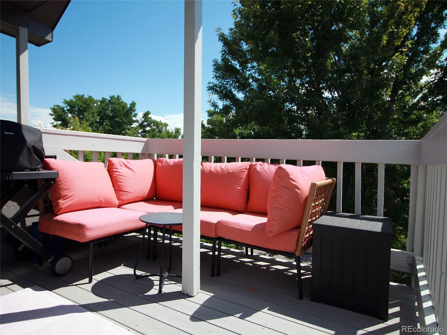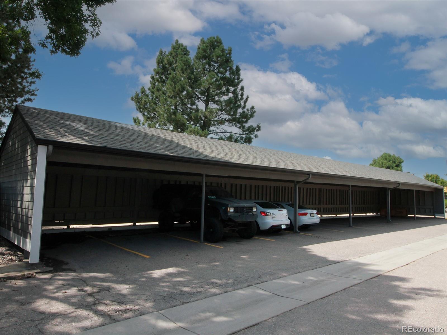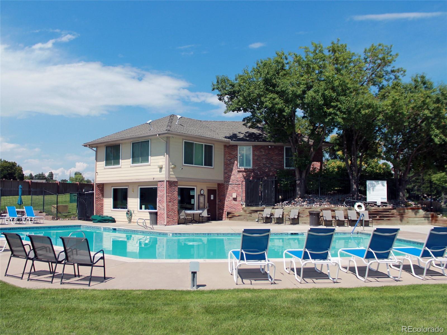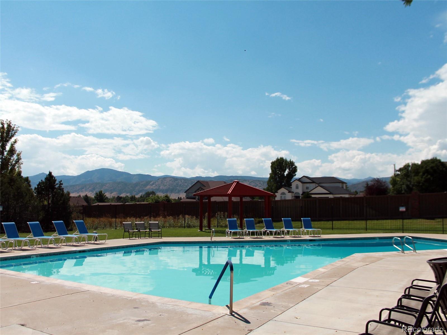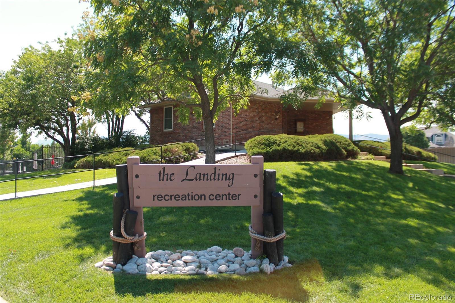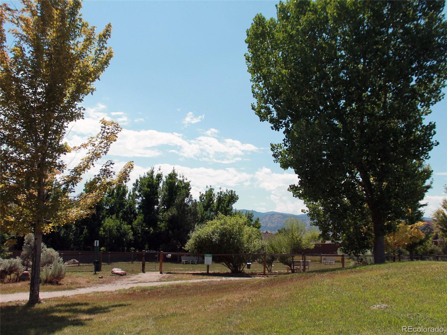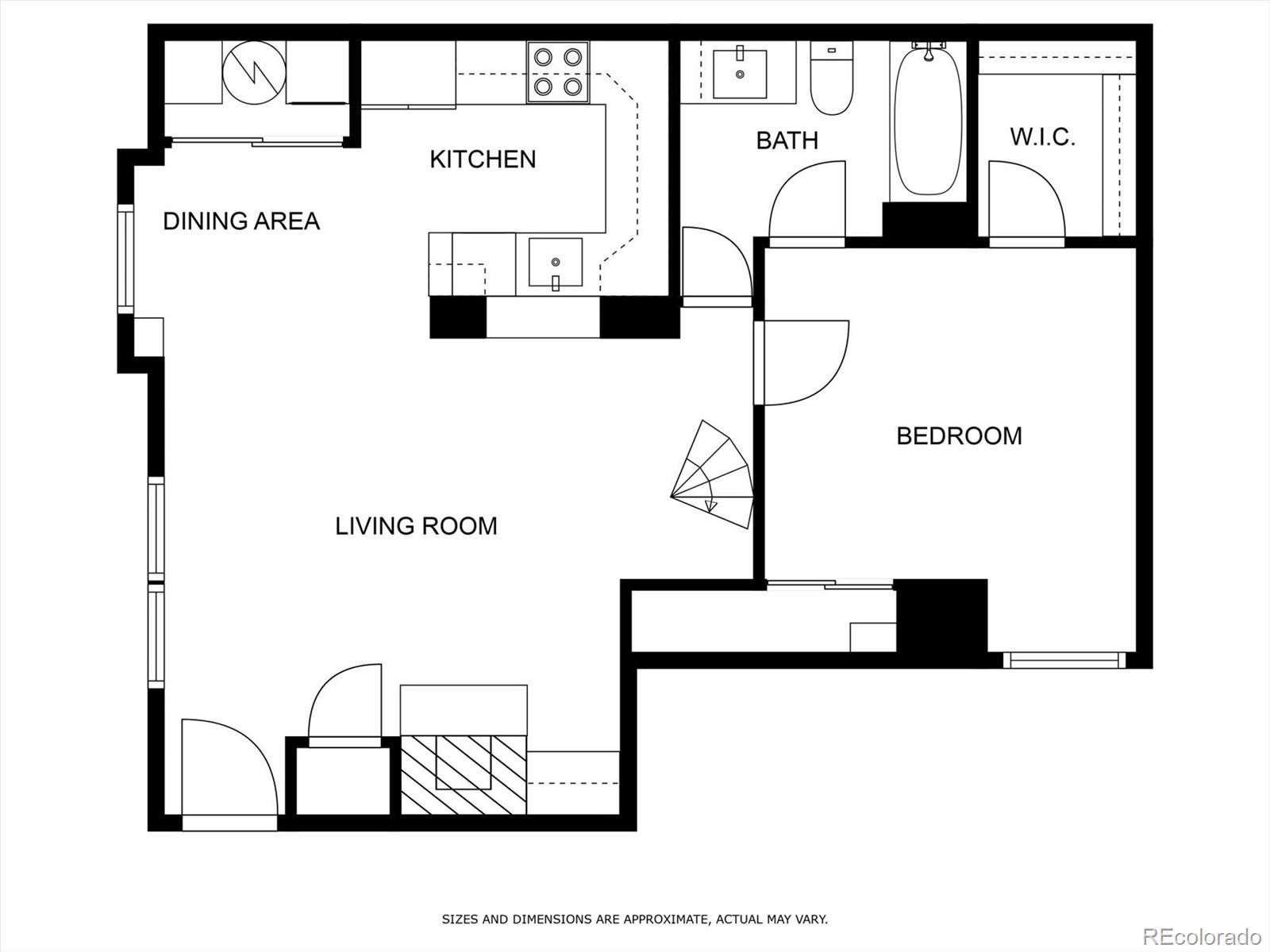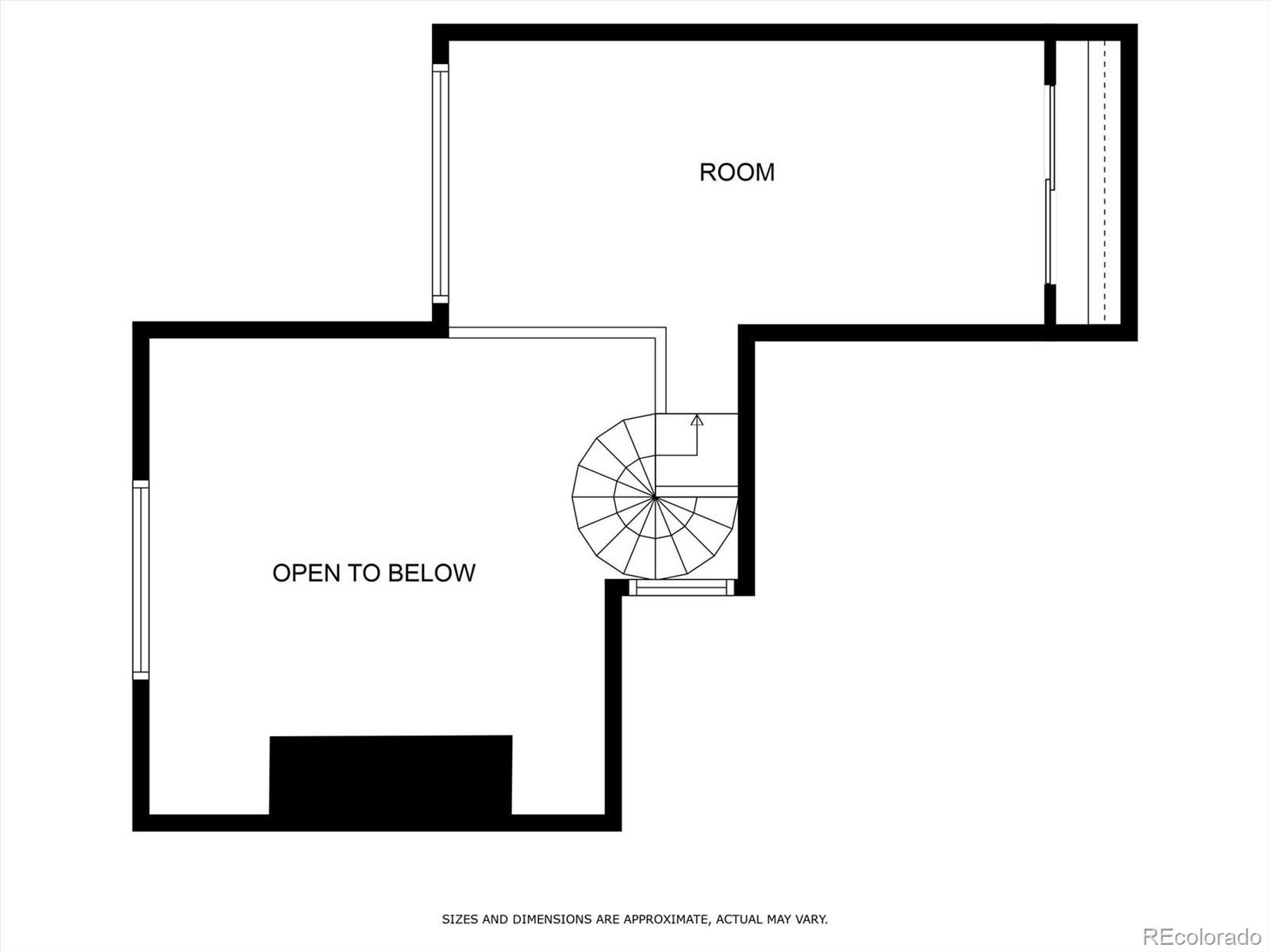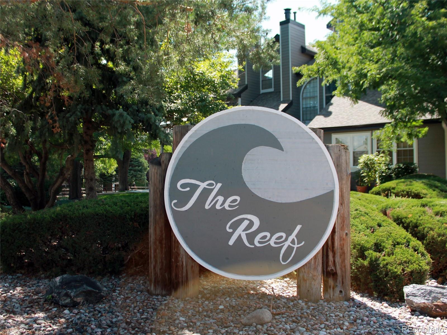Find us on...
Dashboard
- $300k Price
- 2 Beds
- 1 Bath
- 893 Sqft
New Search X
8337 S Upham Way 209
***OPEN HOUSE Friday 10/17 3:30-5:30pm. Remodeled + mountain views! This move-in-ready condo lives large with soaring vaulted ceilings, a spiral-stair case, and tons of natural light. The kitchen shines with quartz counters, stainless appliances, full-height backsplash, updated fixtures and designer cabinets. The bath has been remodeled too, featuring a contemporary vanity and subway tile. The primary bedroom has 2 closets, one of which is a walk-in closet and brand new carpet! Parking is upgraded as well with an included covered carport (no more snow scraping!) plus the private deck is the perfect place to enjoy the mountain views and relax or entertain. But wait there is more! The interior has just been repainted, the mechanicals are all updated as are the windows and the washer/dryer in the unit and included! The building has a new roof and fresh exterior paint. The complex amenities include a Pool, recreation courts, dog park, and clubhouse just steps away; Chatfield, C-470, and shops/dining minutes out the door. Seller can close fast!
Listing Office: Guide Real Estate 
Essential Information
- MLS® #7797345
- Price$300,000
- Bedrooms2
- Bathrooms1.00
- Full Baths1
- Square Footage893
- Acres0.00
- Year Built1987
- TypeResidential
- Sub-TypeCondominium
- StyleContemporary
- StatusActive
Community Information
- Address8337 S Upham Way 209
- SubdivisionMarina Pointe
- CityLittleton
- CountyJefferson
- StateCO
- Zip Code80128
Amenities
- Parking Spaces1
- ParkingAsphalt
- ViewMountain(s)
- Has PoolYes
- PoolOutdoor Pool, Private
Amenities
Clubhouse, Park, Parking, Pool
Utilities
Cable Available, Electricity Connected, Internet Access (Wired), Natural Gas Connected, Phone Available
Interior
- HeatingForced Air
- CoolingCentral Air
- FireplaceYes
- # of Fireplaces1
- FireplacesLiving Room
- StoriesTwo
Interior Features
Built-in Features, Ceiling Fan(s), High Ceilings, High Speed Internet, Open Floorplan, Quartz Counters, Smoke Free, Vaulted Ceiling(s), Walk-In Closet(s)
Appliances
Dishwasher, Disposal, Dryer, Microwave, Range, Refrigerator, Washer
Exterior
- RoofShingle
Lot Description
Landscaped, Master Planned, Near Public Transit
Windows
Double Pane Windows, Skylight(s), Window Coverings
School Information
- DistrictJefferson County R-1
- ElementaryColumbine Hills
- MiddleKen Caryl
- HighColumbine
Additional Information
- Date ListedSeptember 9th, 2025
- ZoningResidential
Listing Details
 Guide Real Estate
Guide Real Estate
 Terms and Conditions: The content relating to real estate for sale in this Web site comes in part from the Internet Data eXchange ("IDX") program of METROLIST, INC., DBA RECOLORADO® Real estate listings held by brokers other than RE/MAX Professionals are marked with the IDX Logo. This information is being provided for the consumers personal, non-commercial use and may not be used for any other purpose. All information subject to change and should be independently verified.
Terms and Conditions: The content relating to real estate for sale in this Web site comes in part from the Internet Data eXchange ("IDX") program of METROLIST, INC., DBA RECOLORADO® Real estate listings held by brokers other than RE/MAX Professionals are marked with the IDX Logo. This information is being provided for the consumers personal, non-commercial use and may not be used for any other purpose. All information subject to change and should be independently verified.
Copyright 2025 METROLIST, INC., DBA RECOLORADO® -- All Rights Reserved 6455 S. Yosemite St., Suite 500 Greenwood Village, CO 80111 USA
Listing information last updated on November 1st, 2025 at 5:03am MDT.

