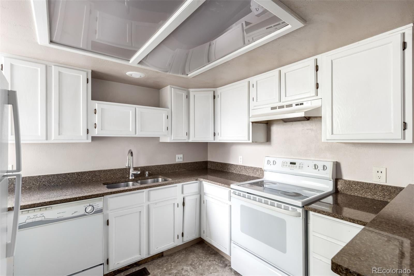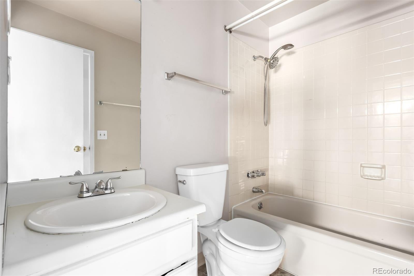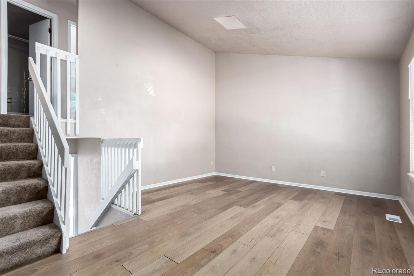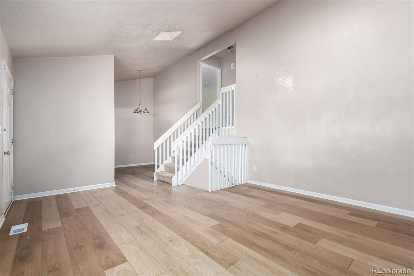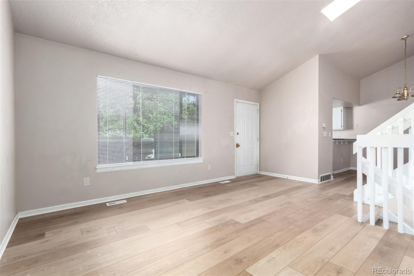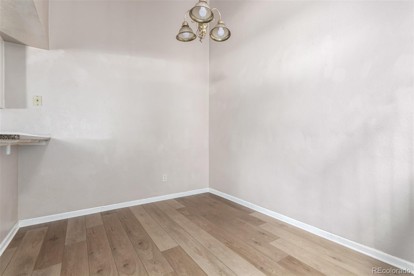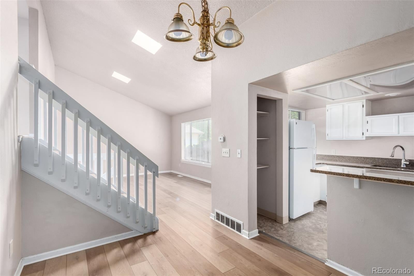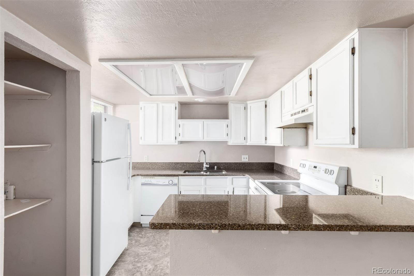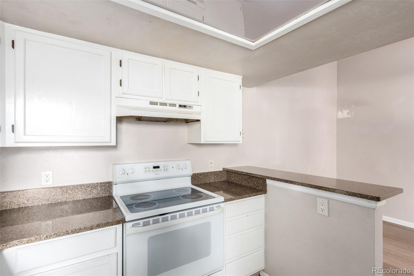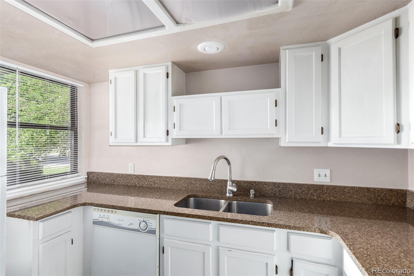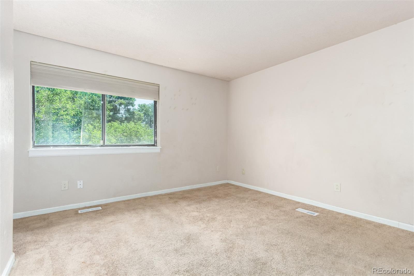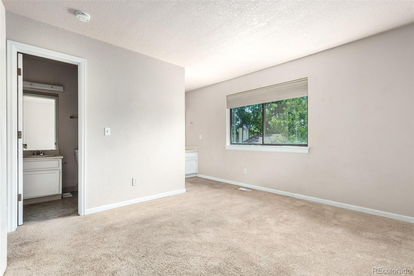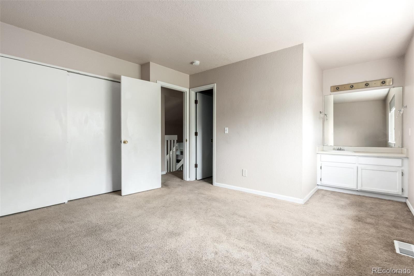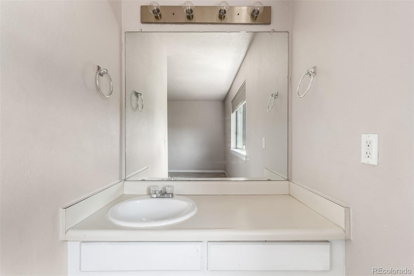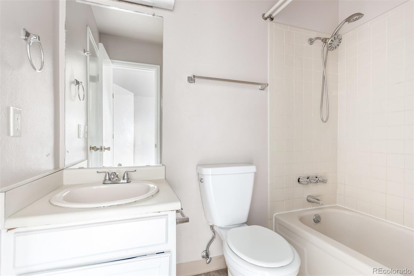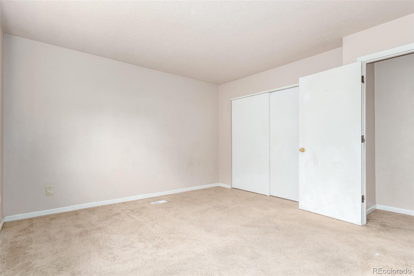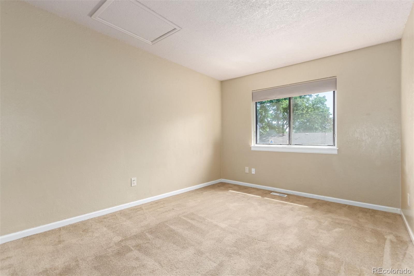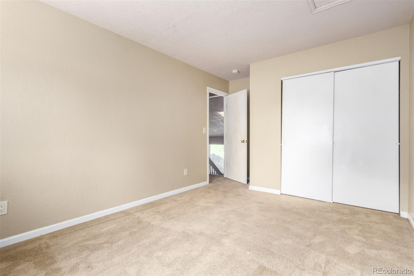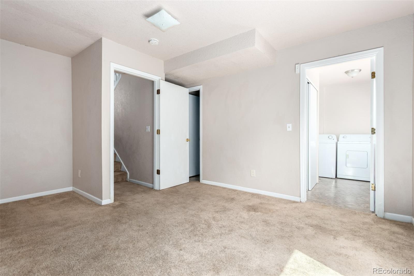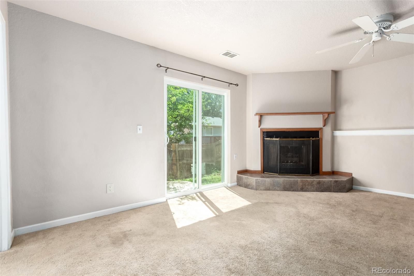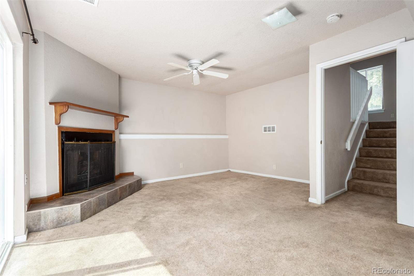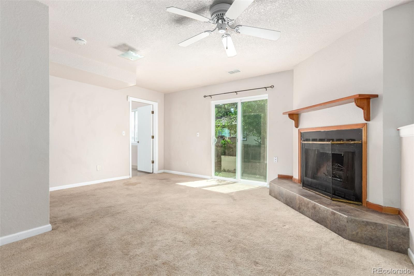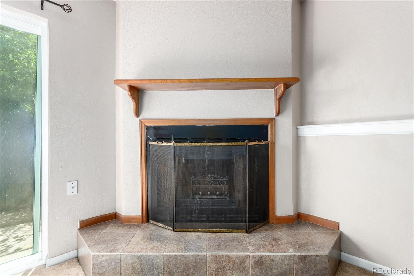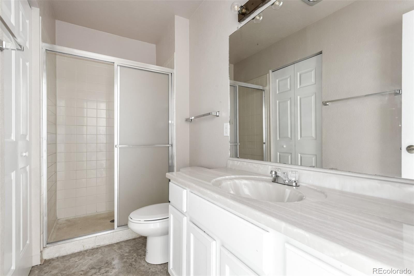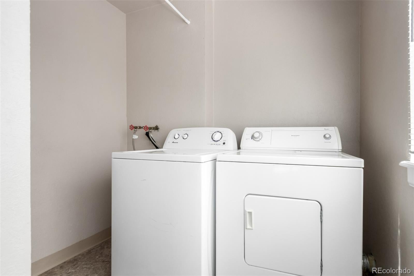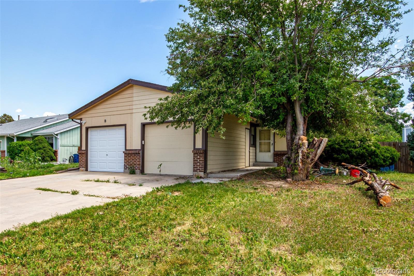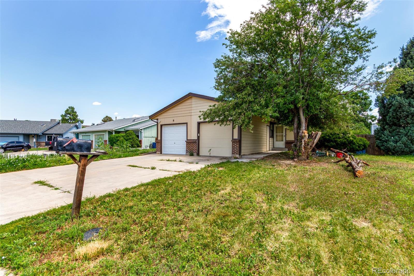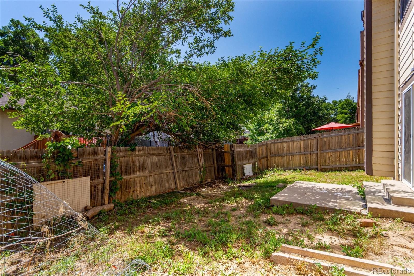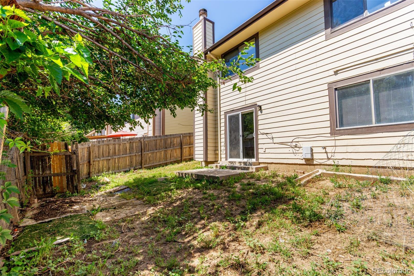Find us on...
Dashboard
- 3 Beds
- 2 Baths
- 1,378 Sqft
- .08 Acres
New Search X
14255 E Montana Circle A
Discover this townhome tucked away in the peaceful Hallmark community! Featuring 3 bedrooms & 2 bathrooms, this home effortlessly combines comfort, style, and functionality. The attached 1-car garage is just the beginning, ensuring secure parking and extra storage space. The inviting interior showcases abundant natural light, a neutral palette, and a blend of soft carpet & wood-look tile flooring in all the right places. Feel instantly at home in the welcoming living room, where vaulted ceilings & skylights invite in warmth and brightness! he kitchen boasts built-in appliances, granite counters, ample white cabinetry, a pantry, and a peninsula with a breakfast bar. Upstairs, two inviting bedrooms await, including the large primary bedroom with direct access to a Jack & Jill bathroom. But that's not all! You'll love the finished walk-out basement, considered the third bedroom, offering endless possibilities. Whether you need a private retreat, office, or media room, this space is ready to adapt to your lifestyle. Its cozy fireplace adds an extra touch of warmth and character. The sliding doors open to a private backyard, just right for relaxing or hosting weekend BBQs. PLUS! This gem is equipped with AC, so you’ll stay comfortable all year long. Conveniently located near schools, shopping, restaurants, parks, and entertainment. Quick access to I-225! Don’t miss your chance to make it yours!
Listing Office: Real Broker, LLC DBA Real 
Essential Information
- MLS® #7803334
- Price$380,000
- Bedrooms3
- Bathrooms2.00
- Full Baths1
- Square Footage1,378
- Acres0.08
- Year Built1980
- TypeResidential
- Sub-TypeTownhouse
- StyleContemporary
- StatusActive
Community Information
- Address14255 E Montana Circle A
- SubdivisionHallmark
- CityAurora
- CountyArapahoe
- StateCO
- Zip Code80012
Amenities
- Parking Spaces1
- ParkingConcrete
- # of Garages1
Utilities
Cable Available, Electricity Available, Natural Gas Available, Phone Available
Interior
- HeatingForced Air
- CoolingCentral Air
- FireplaceYes
- # of Fireplaces1
- FireplacesBasement, Wood Burning
- StoriesTwo
Interior Features
Built-in Features, Ceiling Fan(s), Eat-in Kitchen, Granite Counters, High Speed Internet, Jack & Jill Bathroom, Laminate Counters, Pantry, Primary Suite, Vaulted Ceiling(s)
Appliances
Dishwasher, Disposal, Dryer, Gas Water Heater, Range Hood, Refrigerator, Washer
Exterior
- Exterior FeaturesPrivate Yard, Rain Gutters
- Lot DescriptionLandscaped
- WindowsSkylight(s), Window Coverings
- RoofComposition
School Information
- DistrictAdams-Arapahoe 28J
- ElementaryCentury
- MiddleAurora Hills
- HighGateway
Additional Information
- Date ListedJuly 3rd, 2025
- ZoningRES
Listing Details
 Real Broker, LLC DBA Real
Real Broker, LLC DBA Real
 Terms and Conditions: The content relating to real estate for sale in this Web site comes in part from the Internet Data eXchange ("IDX") program of METROLIST, INC., DBA RECOLORADO® Real estate listings held by brokers other than RE/MAX Professionals are marked with the IDX Logo. This information is being provided for the consumers personal, non-commercial use and may not be used for any other purpose. All information subject to change and should be independently verified.
Terms and Conditions: The content relating to real estate for sale in this Web site comes in part from the Internet Data eXchange ("IDX") program of METROLIST, INC., DBA RECOLORADO® Real estate listings held by brokers other than RE/MAX Professionals are marked with the IDX Logo. This information is being provided for the consumers personal, non-commercial use and may not be used for any other purpose. All information subject to change and should be independently verified.
Copyright 2025 METROLIST, INC., DBA RECOLORADO® -- All Rights Reserved 6455 S. Yosemite St., Suite 500 Greenwood Village, CO 80111 USA
Listing information last updated on October 30th, 2025 at 7:33pm MDT.

