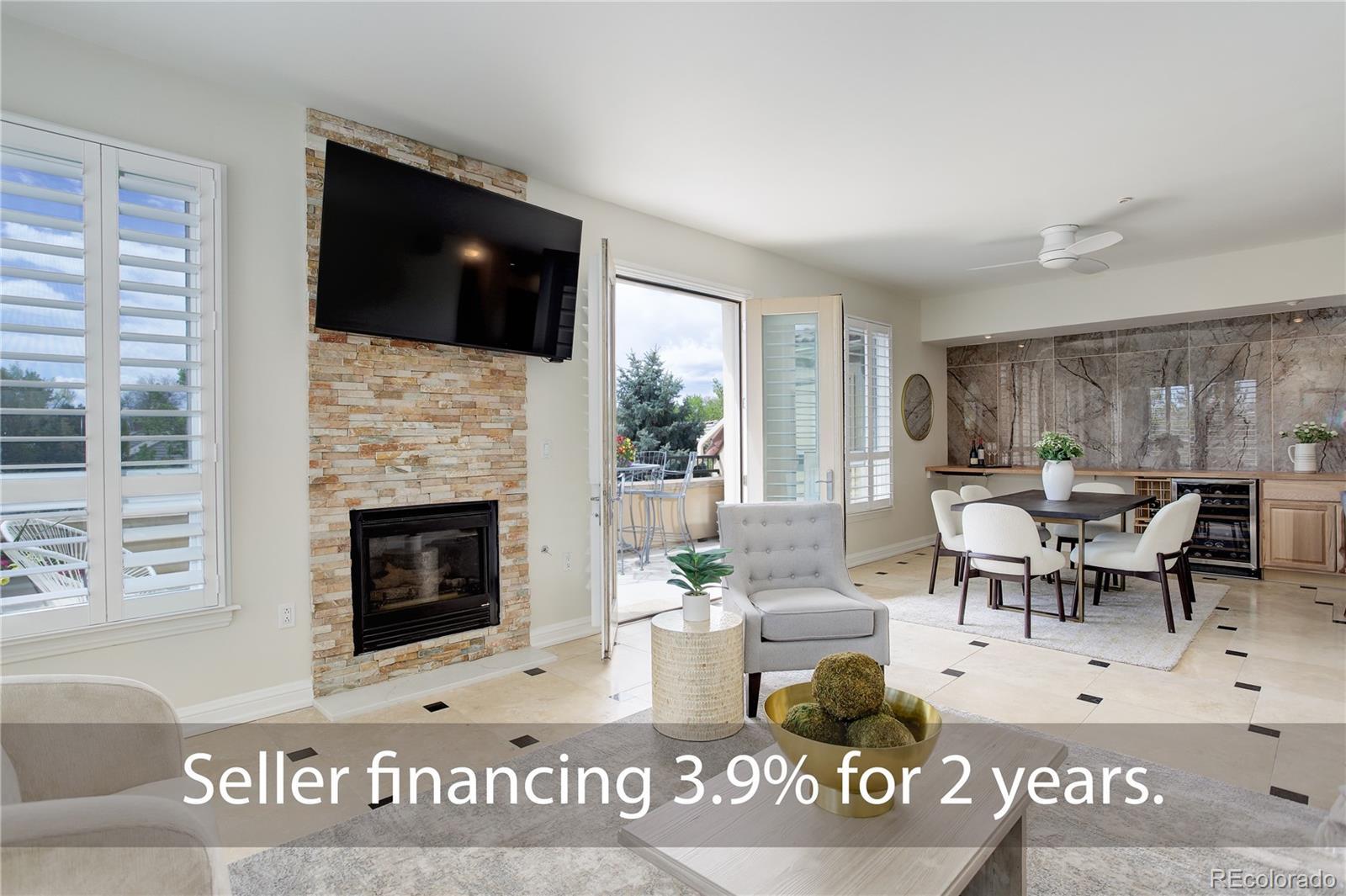Find us on...
Dashboard
- 2 Beds
- 2 Baths
- 1,403 Sqft
- 1.91 Acres
New Search X
2500 E Cherry Creek South Drive 306
SUPER LOCATION IN THE DESIRABLE PORTICO CONDOMINIUMS! SELLER FINANCING FOR UP TO TWO YEARS AT 3.9%! Remodeled and updated south facing unit with abundance of natural light! Bright and open living room with gas fireplace and double french doors leading to an oversized balcony with a retractable awning. Updated kitchen featuring quartz countertops, island with bar seating and sleek, stainless appliances. The living space has high ceilings, a gas fireplace as well as ample windows with plantation shutters. Gather in the large dining room with built in entertainment counter and wine fridge. The primary suite features a five piece bath with an oversized, walk in closet. The second bedroom, complete with its remodeled bathroom, is perfect for guests or a home office. Upgrades includes new HVAC system with warranty, newly installed PEX piping and many interior updates throughout the home. Enjoy the building's rare, true outdoor amenities with a garden, pool and hot tub which were all upgraded/replaced in 2024. The unsurpassed amenities also include a secure entrance, fitness room, sauna and community room. Cherry Creek restaurants, shops and trails are just steps away! This is truly an outstanding unit in the heart of all that Cherry Creek has to offer!ASK ABOUT
Listing Office: Coldwell Banker Global Luxury Denver 
Essential Information
- MLS® #7806887
- Price$939,000
- Bedrooms2
- Bathrooms2.00
- Full Baths1
- Square Footage1,403
- Acres1.91
- Year Built2000
- TypeResidential
- Sub-TypeCondominium
- StatusActive
Community Information
- SubdivisionPortico
- CityDenver
- CountyDenver
- StateCO
- Zip Code80209
Address
2500 E Cherry Creek South Drive 306
Amenities
- Parking Spaces2
- Has PoolYes
- PoolOutdoor Pool
Amenities
Bike Storage, Elevator(s), Fitness Center, Garden Area, Parking, Pool, Sauna, Spa/Hot Tub, Storage
Utilities
Cable Available, Electricity Available, Electricity Connected, Internet Access (Wired), Natural Gas Available, Natural Gas Connected, Phone Connected
Interior
- HeatingForced Air
- CoolingAir Conditioning-Room
- FireplaceYes
- # of Fireplaces1
- FireplacesFamily Room, Gas
- StoriesThree Or More
Interior Features
Audio/Video Controls, Built-in Features, Ceiling Fan(s), Eat-in Kitchen, Entrance Foyer, Five Piece Bath, High Ceilings, Kitchen Island, No Stairs, Open Floorplan, Primary Suite, Quartz Counters, Walk-In Closet(s), Wired for Data
Appliances
Dishwasher, Dryer, Gas Water Heater, Oven, Range Hood, Refrigerator, Washer, Wine Cooler
Exterior
- Exterior FeaturesBalcony
- WindowsWindow Treatments
- RoofOther
School Information
- DistrictDenver 1
- ElementaryCory
- MiddleMerrill
- HighSouth
Additional Information
- Date ListedApril 28th, 2025
- ZoningR-3
Listing Details
Coldwell Banker Global Luxury Denver
 Terms and Conditions: The content relating to real estate for sale in this Web site comes in part from the Internet Data eXchange ("IDX") program of METROLIST, INC., DBA RECOLORADO® Real estate listings held by brokers other than RE/MAX Professionals are marked with the IDX Logo. This information is being provided for the consumers personal, non-commercial use and may not be used for any other purpose. All information subject to change and should be independently verified.
Terms and Conditions: The content relating to real estate for sale in this Web site comes in part from the Internet Data eXchange ("IDX") program of METROLIST, INC., DBA RECOLORADO® Real estate listings held by brokers other than RE/MAX Professionals are marked with the IDX Logo. This information is being provided for the consumers personal, non-commercial use and may not be used for any other purpose. All information subject to change and should be independently verified.
Copyright 2025 METROLIST, INC., DBA RECOLORADO® -- All Rights Reserved 6455 S. Yosemite St., Suite 500 Greenwood Village, CO 80111 USA
Listing information last updated on July 7th, 2025 at 10:18pm MDT.



































