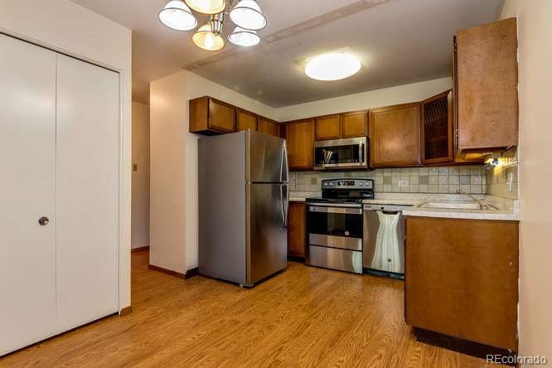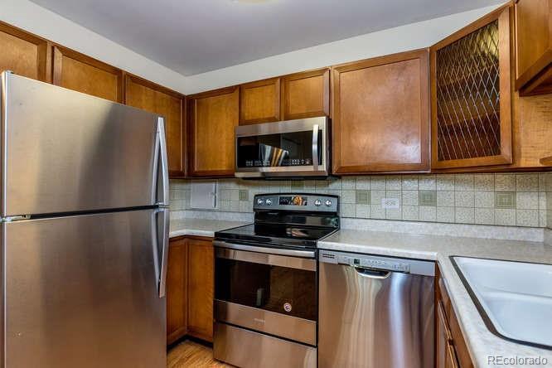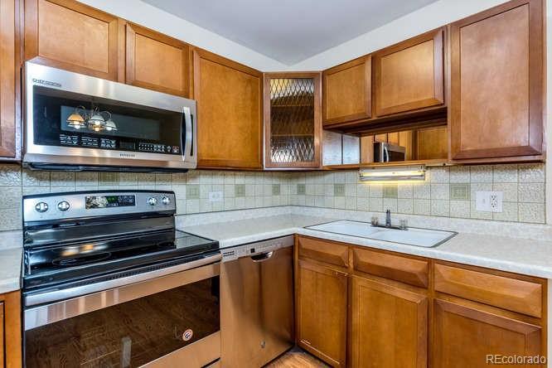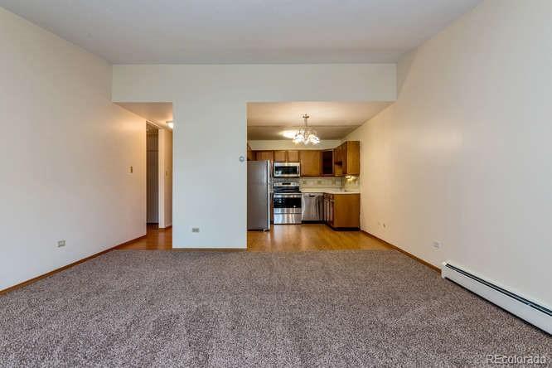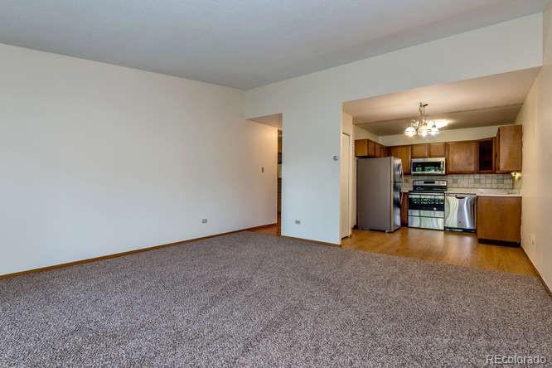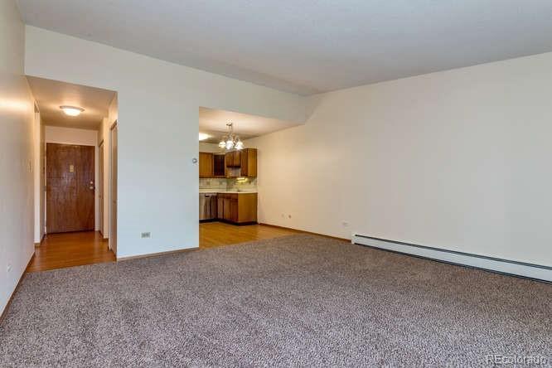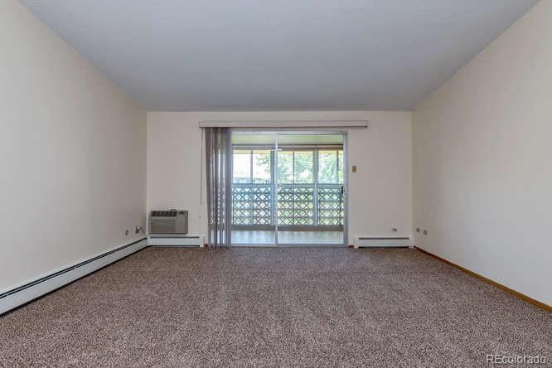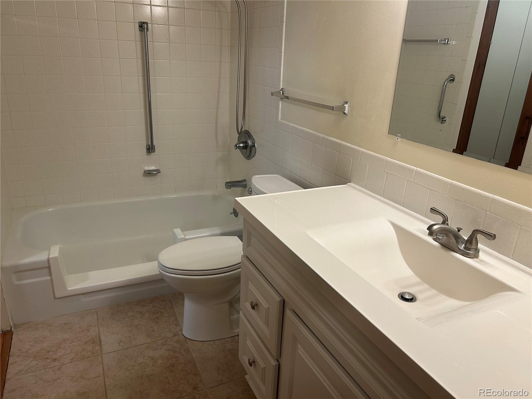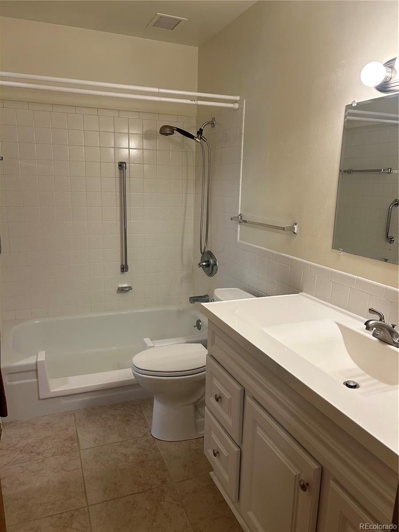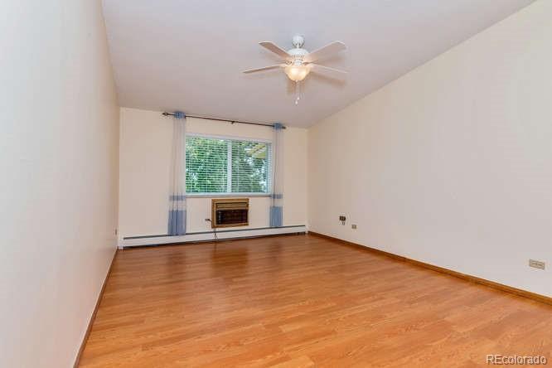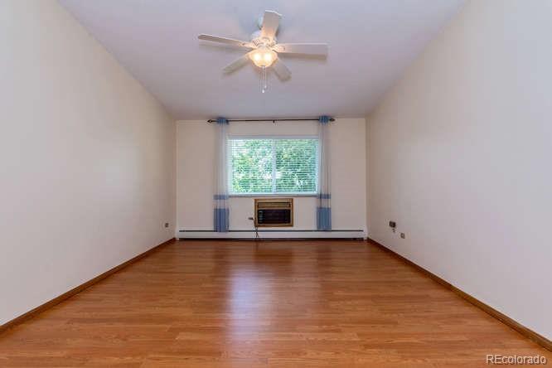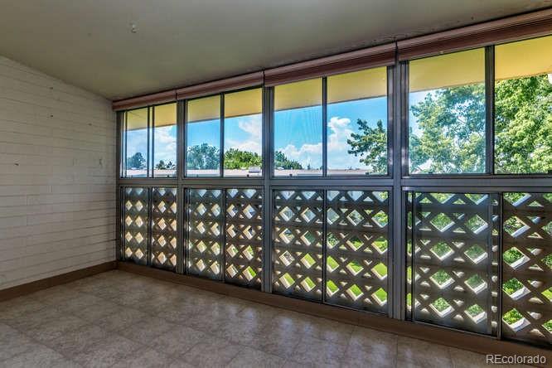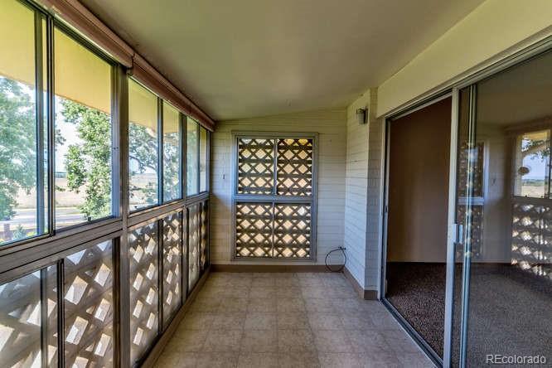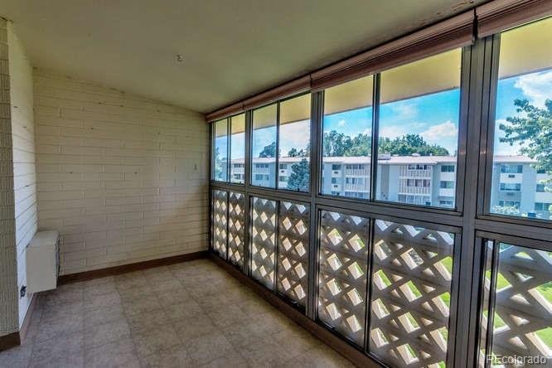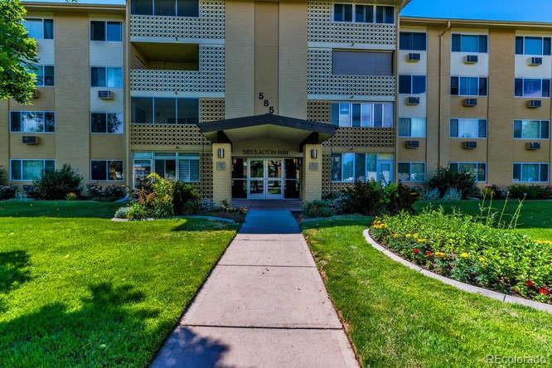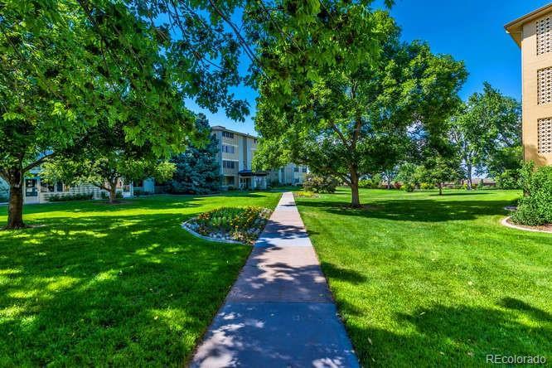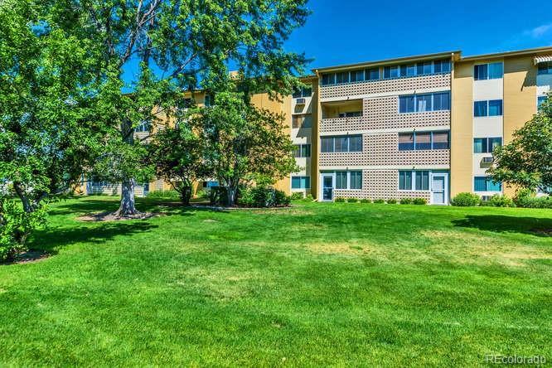Find us on...
Dashboard
- $1.5k Price
- 1 Bed
- 1 Bath
- 855 Sqft
New Search X
585 S Alton Way 6d
ATTENTION 55+ SENIORS: COME HOME TO WINDSOR GARDENS, Denver's premier 55+ adult community featuring resort-style living in the middle of town...golf course, golf shop, restaurant/bar, indoor and outdoor pools, hot tub, saunas, fitness center, pool hall, card rooms, library, woodworking shop, auditorium and activities galore! Very nice 1b/1b condo, 855 SF, penthouse level (4th floor) featuring vaulted ceilings, enclosed lanai, carpeting, new stainless appliances and newly painted throughout. Wall AC units in living room and bedroom. Bathroom has a cut-away tub for "walk-in" shower access. Looks out on grassy courtyard and views of the mountains. Additional storage closet on same floor plus cowboy storage unit in detached garage. 24/7 Community Response patrols for safety and resident assistance. PETS ARE WELCOME. NO SMOKING! At least one tenant must be 55+. All other tenants must be 17 or older. All residents must complete the Windsor Gardens orientation class and complete all Windsor Gardens required forms.
Listing Office: CharterWest Consulting, Inc. 
Essential Information
- MLS® #7809398
- Price$1,475
- Bedrooms1
- Bathrooms1.00
- Full Baths1
- Square Footage855
- Acres0.00
- Year Built1968
- TypeResidential Lease
- Sub-TypeCondominium
- StyleMid-Century Modern
- StatusActive
Community Information
- Address585 S Alton Way 6d
- SubdivisionWindsor Gardens
- CityDenver
- CountyDenver
- StateCO
- Zip Code80247
Amenities
- Parking Spaces1
- # of Garages1
- ViewMountain(s)
Amenities
Clubhouse, Fitness Center, Garden Area, Golf Course, Pond Seasonal, Pool, Trail(s)
Interior
- CoolingAir Conditioning-Room
- StoriesOne
Interior Features
Ceiling Fan(s), Laminate Counters, No Stairs, Smoke Free, Vaulted Ceiling(s)
Appliances
Dishwasher, Disposal, Microwave, Oven, Refrigerator
Heating
Baseboard, Hot Water, Natural Gas
Exterior
- Exterior FeaturesBalcony, Elevator
Lot Description
Irrigated, Near Public Transit
School Information
- DistrictDenver 1
- ElementaryPlace Bridge Academy
- MiddlePlace Bridge Academy
- HighGeorge Washington
Additional Information
- Date ListedOctober 11th, 2025
Listing Details
 CharterWest Consulting, Inc.
CharterWest Consulting, Inc.
 Terms and Conditions: The content relating to real estate for sale in this Web site comes in part from the Internet Data eXchange ("IDX") program of METROLIST, INC., DBA RECOLORADO® Real estate listings held by brokers other than RE/MAX Professionals are marked with the IDX Logo. This information is being provided for the consumers personal, non-commercial use and may not be used for any other purpose. All information subject to change and should be independently verified.
Terms and Conditions: The content relating to real estate for sale in this Web site comes in part from the Internet Data eXchange ("IDX") program of METROLIST, INC., DBA RECOLORADO® Real estate listings held by brokers other than RE/MAX Professionals are marked with the IDX Logo. This information is being provided for the consumers personal, non-commercial use and may not be used for any other purpose. All information subject to change and should be independently verified.
Copyright 2025 METROLIST, INC., DBA RECOLORADO® -- All Rights Reserved 6455 S. Yosemite St., Suite 500 Greenwood Village, CO 80111 USA
Listing information last updated on December 2nd, 2025 at 11:18pm MST.

