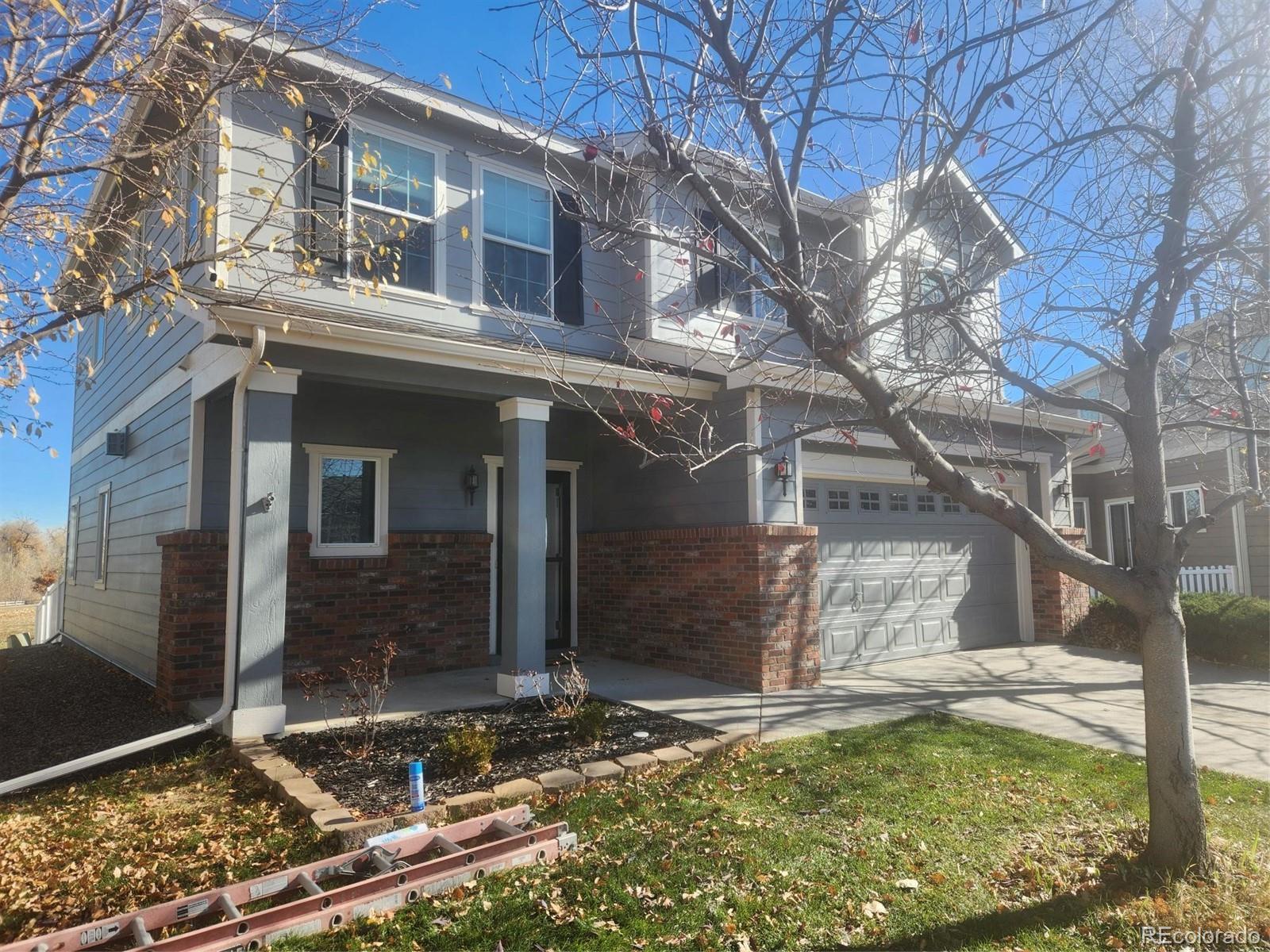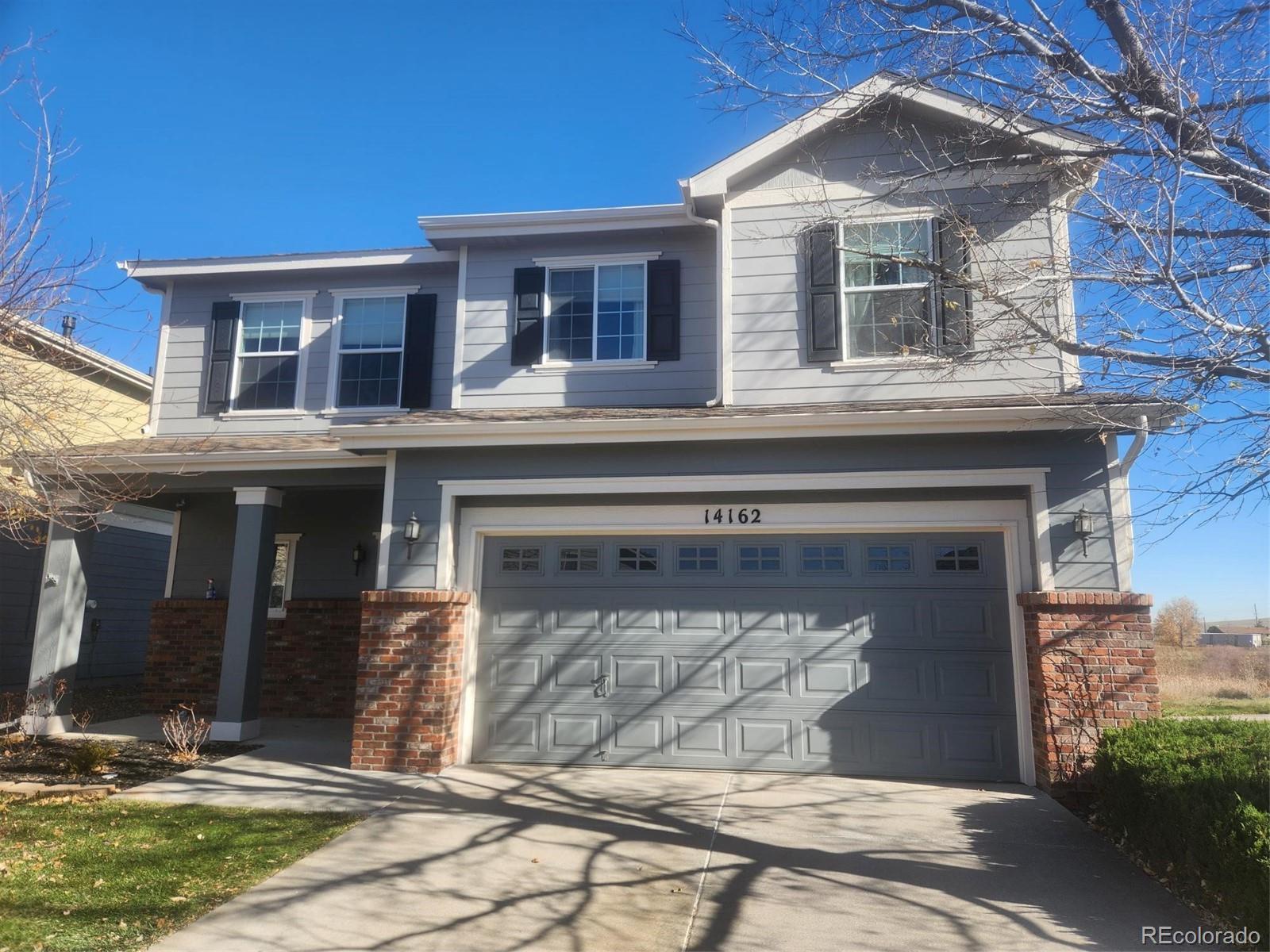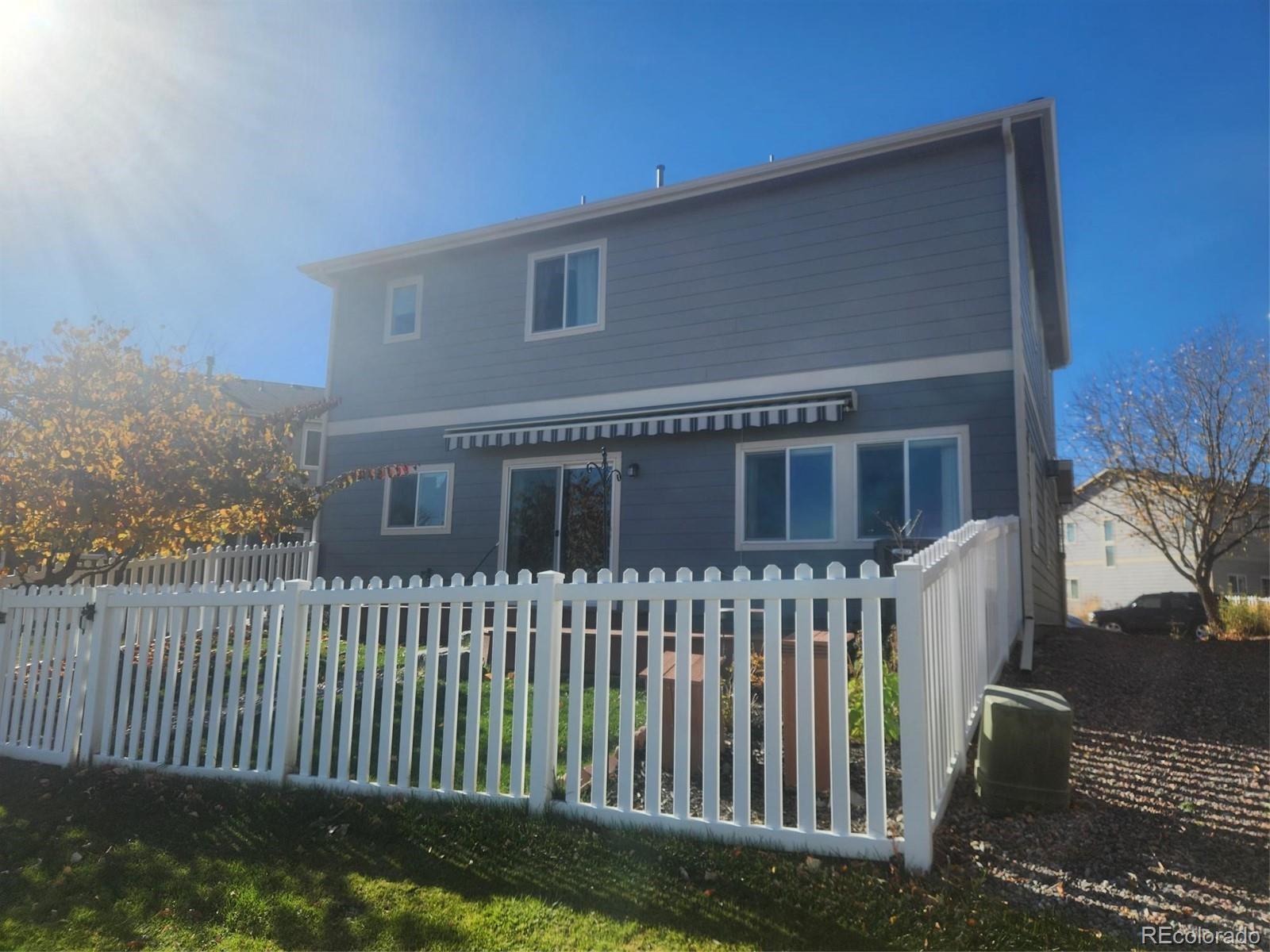Find us on...
Dashboard
- 4 Beds
- 3 Baths
- 1,961 Sqft
- .08 Acres
New Search X
14162 Madison Way
Well maintained and beautiful home in a Private, Pristine and Superb Location in Fallbrook. Excellent 4 bedroom, 3 bath home, tastefully and elegantly updated ... better than move in ready! The back of the home faces a greenbelt with private views and serene landscape. Enjoy sunny mornings and temperate evenings on the no maintenance, Trex, 2 level back deck enhanced by a 20 ft. overhead motorized sunshade awning. Easily access this generous outdoor living space through a large, sliding glass door. This beautiful back yard area is fully fenced. You will especially enjoy this serene scene through the kitchen window. The kitchen has been updated with white veined quartz countertops and glass tile, full height backsplash. Newer, gourmet stainless steel appliances, a custom island and extra large walk-in pantry completes the well appointed kitchen. An open floorplan showcases the family room with gas fireplace, TV and integrated, three zone, high quality surround sound. The custom built wood shelving adds an artistic enhancement to the family room. Custom window coverings and treatments throughout the home further enhance the upscale decor. On the upper level, the savvy Buyer will appreciate the superb quality and design of the newly remodeled, primary en-suite, spa bathroom with an elegant free standing bathtub, frameless glass shower, dual undermount sinks, quartz countertop, and non-slip luxury vinyl plank tile. The large primary bedroom is especially elegant with large windows and vaulted ceiling. A spacious secondary bath with dual sinks, new elevated toilet and luxury vinyl plank tile services the additional 3 upper level bedrooms. An expanded and conveniently located laundry closet encloses like new Electrolux front load washer and dryer with matching pedestals. Even the ventilation and mechanicals of the home are meticulously upgraded with an enhanced upper level HVAC and return air system servicing each bedroom and bath. And much more! Don't miss it!
Listing Office: Worth Clark Realty 
Essential Information
- MLS® #7809512
- Price$535,000
- Bedrooms4
- Bathrooms3.00
- Full Baths2
- Half Baths1
- Square Footage1,961
- Acres0.08
- Year Built2007
- TypeResidential
- Sub-TypeSingle Family Residence
- StatusComing Soon
Community Information
- Address14162 Madison Way
- SubdivisionFallbrook
- CityThornton
- CountyAdams
- StateCO
- Zip Code80602
Amenities
- AmenitiesPark, Playground
- Parking Spaces2
- # of Garages2
- ViewMeadow
Utilities
Cable Available, Electricity Connected, Natural Gas Connected
Parking
Concrete, Insulated Garage, Storage
Interior
- HeatingForced Air
- CoolingCentral Air
- FireplaceYes
- # of Fireplaces1
- FireplacesFamily Room
- StoriesTwo
Interior Features
Ceiling Fan(s), Granite Counters, Kitchen Island, Open Floorplan, Primary Suite, Smoke Free
Appliances
Convection Oven, Dishwasher, Dryer, Gas Water Heater, Microwave, Oven, Range, Range Hood, Self Cleaning Oven, Washer
Exterior
- RoofComposition
Lot Description
Landscaped, Master Planned, Secluded, Sprinklers In Front
Windows
Double Pane Windows, Window Coverings, Window Treatments
School Information
- DistrictAdams 12 5 Star Schl
- ElementaryPrairie Hills
- MiddleRocky Top
- HighHorizon
Additional Information
- Date ListedNovember 5th, 2025
Listing Details
 Worth Clark Realty
Worth Clark Realty
 Terms and Conditions: The content relating to real estate for sale in this Web site comes in part from the Internet Data eXchange ("IDX") program of METROLIST, INC., DBA RECOLORADO® Real estate listings held by brokers other than RE/MAX Professionals are marked with the IDX Logo. This information is being provided for the consumers personal, non-commercial use and may not be used for any other purpose. All information subject to change and should be independently verified.
Terms and Conditions: The content relating to real estate for sale in this Web site comes in part from the Internet Data eXchange ("IDX") program of METROLIST, INC., DBA RECOLORADO® Real estate listings held by brokers other than RE/MAX Professionals are marked with the IDX Logo. This information is being provided for the consumers personal, non-commercial use and may not be used for any other purpose. All information subject to change and should be independently verified.
Copyright 2025 METROLIST, INC., DBA RECOLORADO® -- All Rights Reserved 6455 S. Yosemite St., Suite 500 Greenwood Village, CO 80111 USA
Listing information last updated on November 5th, 2025 at 8:48pm MST.




