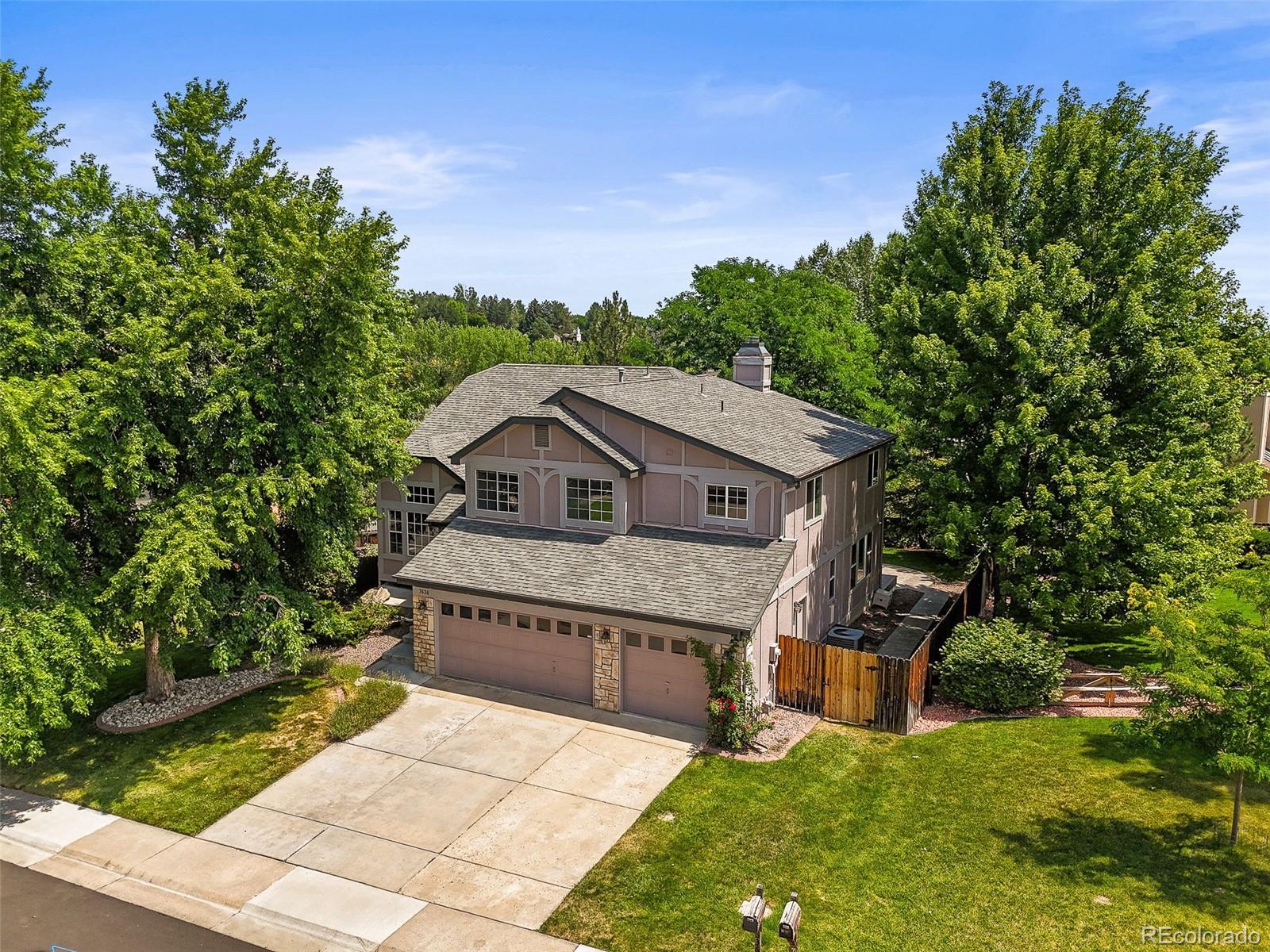Find us on...
Dashboard
- 6 Beds
- 4 Baths
- 3,078 Sqft
- .32 Acres
New Search X
7636 S Allison Court
AMAZING VALUE in COLUMBINE KNOLLS! THS AMAZING HOME IS NOW BEING OFFERED AT $849,900 along with a $15k Buyer concession! MOTIVATED SELLER IS OPEN TO OFFERS! 15K CREDIT TO BUYER!! This beautifully updated 6-bedroom, 4-bath home combines style, space, and convenience in highly sought-after Columbine Knolls. Nestled on a large cul-de-sac corner lot, this home offers a perfect balance of upgrades and everyday functionality. Step inside to vaulted ceilings, abundant natural light, and rich hardwood floors that flow through the main living and dining areas—perfect for entertaining or relaxing. The remodeled kitchen is a true centerpiece, showcasing granite countertops, a large island with seating (which can be easily removed if you prefer a more open area and a table), upgraded cabinetry, and stainless steel appliances. The kitchen opens to the inviting family room with a cozy gas fireplace and French doors leading to the backyard, creating seamless indoor-outdoor living. Upstairs, a vaulted primary suite features a walk-in closet and an updated five-piece bath with soaking tub, dual sinks, and a glass-enclosed shower. Four additional bedrooms, a versatile loft, and a well-designed full bath with dual sinks provide flexibility for home office, hobbies, or guests. The finished basement expands the living space with a sixth bedroom, ¾ bath, and bonus room—ideal for a rec space, gym, or media room. The basement could also easily be opened up to provide for a more open recreation area as well. Enjoy the outdoors in the spacious fenced yard, complete with an expanded composite deck, stamped concrete patio, and pre-wiring for a future hot tub, surrounded by mature landscaping for added privacy. A three-car garage, large laundry/mudroom, and thoughtful updates add to the appeal. With trails, parks, shopping, dining, and Chatfield State Park all nearby, this home offers the perfect combination of location, comfort, and room to spread out.
Listing Office: RE/MAX Professionals 
Essential Information
- MLS® #7812262
- Price$849,900
- Bedrooms6
- Bathrooms4.00
- Full Baths2
- Half Baths1
- Square Footage3,078
- Acres0.32
- Year Built1993
- TypeResidential
- Sub-TypeSingle Family Residence
- StyleTraditional
- StatusActive
Community Information
- Address7636 S Allison Court
- SubdivisionColumbine Knolls South
- CityLittleton
- CountyJefferson
- StateCO
- Zip Code80128
Amenities
- Parking Spaces3
- # of Garages3
Utilities
Cable Available, Electricity Connected, Internet Access (Wired), Natural Gas Connected, Phone Available
Parking
220 Volts, Concrete, Exterior Access Door
Interior
- HeatingForced Air, Natural Gas
- CoolingCentral Air
- FireplaceYes
- # of Fireplaces1
- FireplacesFamily Room
- StoriesMulti/Split
Interior Features
Built-in Features, Ceiling Fan(s), Eat-in Kitchen, Entrance Foyer, Five Piece Bath, Granite Counters, High Ceilings, High Speed Internet, Jack & Jill Bathroom, Kitchen Island, Open Floorplan, Pantry, Primary Suite, Smoke Free, Vaulted Ceiling(s), Walk-In Closet(s)
Appliances
Dishwasher, Disposal, Double Oven, Microwave, Range, Refrigerator, Self Cleaning Oven
Exterior
- RoofComposition
- FoundationSlab
Exterior Features
Garden, Private Yard, Rain Gutters
Lot Description
Corner Lot, Cul-De-Sac, Landscaped, Many Trees, Master Planned, Sprinklers In Front, Sprinklers In Rear
Windows
Double Pane Windows, Window Coverings, Window Treatments
School Information
- DistrictJefferson County R-1
- ElementaryCoronado
- MiddleFalcon Bluffs
- HighChatfield
Additional Information
- Date ListedAugust 8th, 2025
- ZoningP-D
Listing Details
 RE/MAX Professionals
RE/MAX Professionals
 Terms and Conditions: The content relating to real estate for sale in this Web site comes in part from the Internet Data eXchange ("IDX") program of METROLIST, INC., DBA RECOLORADO® Real estate listings held by brokers other than RE/MAX Professionals are marked with the IDX Logo. This information is being provided for the consumers personal, non-commercial use and may not be used for any other purpose. All information subject to change and should be independently verified.
Terms and Conditions: The content relating to real estate for sale in this Web site comes in part from the Internet Data eXchange ("IDX") program of METROLIST, INC., DBA RECOLORADO® Real estate listings held by brokers other than RE/MAX Professionals are marked with the IDX Logo. This information is being provided for the consumers personal, non-commercial use and may not be used for any other purpose. All information subject to change and should be independently verified.
Copyright 2025 METROLIST, INC., DBA RECOLORADO® -- All Rights Reserved 6455 S. Yosemite St., Suite 500 Greenwood Village, CO 80111 USA
Listing information last updated on September 29th, 2025 at 1:19pm MDT.
















































