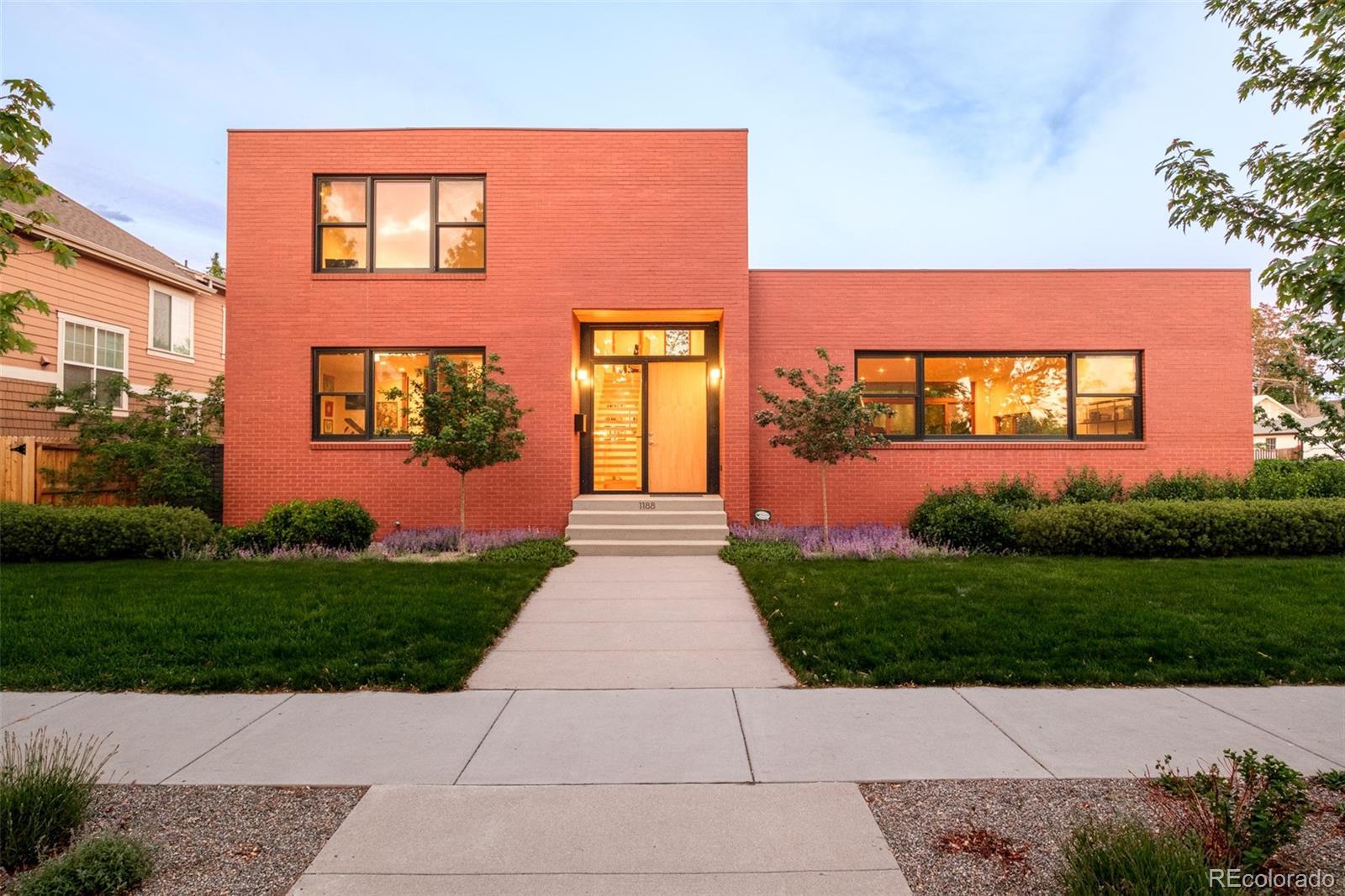Find us on...
Dashboard
- 4 Beds
- 5 Baths
- 4,410 Sqft
- .21 Acres
New Search X
1188 S Sherman Street
Architecturally stunning and masterfully constructed, this residence is a rare custom-built gem in the heart of Platt Park. Designed by C2 Architect and brought to life by Character Built, this home sits on an incredibly COVETED AND RARE DOUBLE LOT that showcases purposeful design and premium materials throughout. A dramatic double-height entryway with clerestory windows and a floating staircase sets the tone for the sophisticated interiors. Rich hardwood floors flow through the expansive open-concept layout, featuring a chef’s kitchen anchored by a 16-foot island, Wolf gas range, double ovens, dual dishwashers and a built-in fridge. French sliders lead to a covered patio with tongue-and-groove ceilings and a built-in grilling station perfect for al fresco dining. The main-floor primary suite features a custom walk-in closet and opens to the yard boasting a private hot tub deck. The upper floor offers two oversized en-suite bedrooms with built-ins. Additional highlights include a main-floor office, detached studio and a 3-car garage with an EV charging outlet. Situated in the heart of sought-after Platte Park, this home provides prime proximity to the vibrant shops and restaurants along South Pearl Street and Broadway, with Sprouts Grocery conveniently nearby. Enjoy easy access to Wash Park’s expansive green spaces and scenic trails just moments away.
Listing Office: Milehimodern 
Essential Information
- MLS® #7812776
- Price$3,200,000
- Bedrooms4
- Bathrooms5.00
- Full Baths4
- Half Baths1
- Square Footage4,410
- Acres0.21
- Year Built2015
- TypeResidential
- Sub-TypeSingle Family Residence
- StatusPending
Community Information
- Address1188 S Sherman Street
- SubdivisionPlatt Park
- CityDenver
- CountyDenver
- StateCO
- Zip Code80210
Amenities
- Parking Spaces3
- # of Garages3
Utilities
Cable Available, Electricity Connected, Internet Access (Wired), Natural Gas Connected, Phone Available
Parking
220 Volts, Dry Walled, Electric Vehicle Charging Station(s), Floor Coating, Lighted
Interior
- HeatingForced Air, Natural Gas
- CoolingCentral Air
- StoriesTwo
Interior Features
Built-in Features, Eat-in Kitchen, Entrance Foyer, Five Piece Bath, High Ceilings, Kitchen Island, Open Floorplan, Primary Suite, Smoke Free, Sound System, Hot Tub, Walk-In Closet(s)
Appliances
Cooktop, Dishwasher, Disposal, Down Draft, Dryer, Microwave, Oven, Refrigerator, Self Cleaning Oven, Washer
Exterior
- WindowsWindow Coverings
- RoofMembrane, Rolled/Hot Mop
Exterior Features
Barbecue, Garden, Gas Grill, Gas Valve, Lighting, Private Yard, Rain Gutters, Spa/Hot Tub
Lot Description
Corner Lot, Irrigated, Landscaped, Level, Near Public Transit, Sprinklers In Front, Sprinklers In Rear
School Information
- DistrictDenver 1
- ElementaryMcKinley-Thatcher
- MiddleGrant
- HighSouth
Additional Information
- Date ListedJune 4th, 2025
- ZoningU-TU-C
Listing Details
 Milehimodern
Milehimodern
 Terms and Conditions: The content relating to real estate for sale in this Web site comes in part from the Internet Data eXchange ("IDX") program of METROLIST, INC., DBA RECOLORADO® Real estate listings held by brokers other than RE/MAX Professionals are marked with the IDX Logo. This information is being provided for the consumers personal, non-commercial use and may not be used for any other purpose. All information subject to change and should be independently verified.
Terms and Conditions: The content relating to real estate for sale in this Web site comes in part from the Internet Data eXchange ("IDX") program of METROLIST, INC., DBA RECOLORADO® Real estate listings held by brokers other than RE/MAX Professionals are marked with the IDX Logo. This information is being provided for the consumers personal, non-commercial use and may not be used for any other purpose. All information subject to change and should be independently verified.
Copyright 2025 METROLIST, INC., DBA RECOLORADO® -- All Rights Reserved 6455 S. Yosemite St., Suite 500 Greenwood Village, CO 80111 USA
Listing information last updated on August 12th, 2025 at 4:18am MDT.



















































