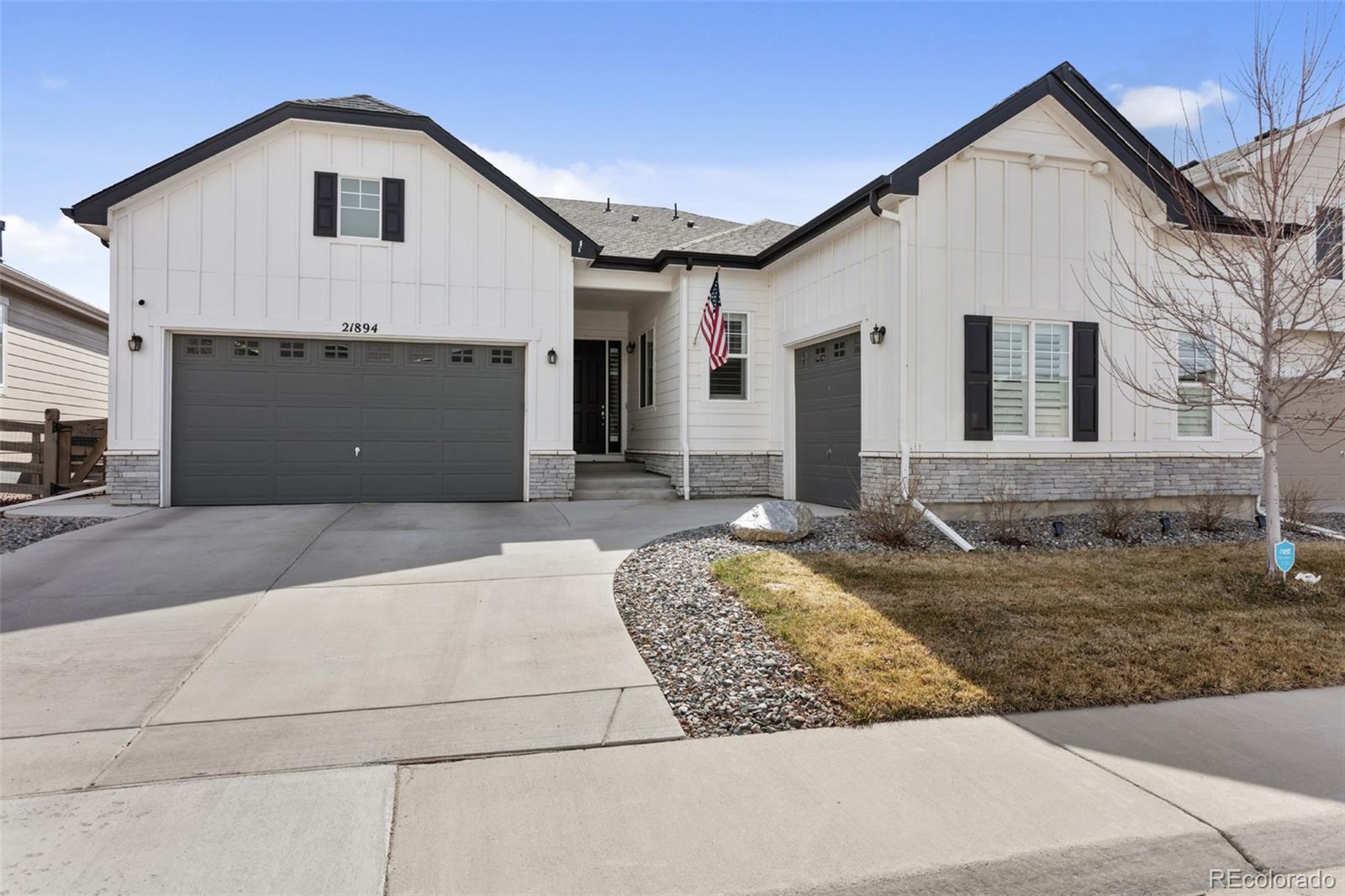Find us on...
Dashboard
- 3 Beds
- 3 Baths
- 2,330 Sqft
- .16 Acres
New Search X
21894 E Tufts Circle
Charming Ranch Home with Stunning Views & Modern Upgrades! Discover this beautifully designed 3-bedroom, 3-bathroom ranch home, offering a perfect blend of comfort and elegance. Featuring soaring high ceilings, an inviting front and back porch with breathtaking open views. The gourmet kitchen boasts high-end quartz countertops, premium appliances, and a thoughtful layout, making it ideal for both everyday cooking and entertaining. Luxurious bathrooms with upscale quartz finishes add to the home’s refined charm. Step out to the expansive back porch, where sliding doors open completely, creating a seamless indoor-outdoor living experience perfect for entertaining or relaxing while enjoying breathtaking open views. Additional highlights include a 3-car garage with ample storage, and a prime location just minutes from scenic trails, parks, shopping centers, gas stations, and major highways for ultimate convenience. Don't miss out on this incredible home. Schedule your private tour today!
Listing Office: NAV Real Estate 
Essential Information
- MLS® #7814867
- Price$730,000
- Bedrooms3
- Bathrooms3.00
- Full Baths2
- Half Baths1
- Square Footage2,330
- Acres0.16
- Year Built2020
- TypeResidential
- Sub-TypeSingle Family Residence
- StyleUrban Contemporary
- StatusActive
Community Information
- Address21894 E Tufts Circle
- SubdivisionCopperleaf
- CityAurora
- CountyArapahoe
- StateCO
- Zip Code80015
Amenities
- Parking Spaces3
- ParkingConcrete, Guest, Oversized
- # of Garages3
- ViewValley
Amenities
Clubhouse, Park, Playground, Pool, Trail(s)
Utilities
Electricity Connected, Natural Gas Available, Phone Available
Interior
- HeatingForced Air
- CoolingCentral Air
- StoriesOne
Interior Features
Breakfast Bar, Built-in Features, Eat-in Kitchen, Entrance Foyer, Granite Counters, High Ceilings, High Speed Internet, No Stairs, Open Floorplan, Pantry, Primary Suite, Radon Mitigation System, Smart Light(s), Smart Thermostat, Smoke Free, Vaulted Ceiling(s), Walk-In Closet(s)
Appliances
Convection Oven, Cooktop, Dishwasher, Disposal, Double Oven, Dryer, Freezer, Gas Water Heater, Microwave, Oven, Range, Refrigerator, Self Cleaning Oven, Smart Appliance(s), Washer
Exterior
- RoofComposition, Other
Exterior Features
Balcony, Dog Run, Private Yard, Water Feature
Lot Description
Greenbelt, Landscaped, Open Space
Windows
Double Pane Windows, Window Coverings
School Information
- DistrictCherry Creek 5
- ElementaryMountain Vista
- MiddleSky Vista
- HighEaglecrest
Additional Information
- Date ListedApril 1st, 2025
Listing Details
 NAV Real Estate
NAV Real Estate
 Terms and Conditions: The content relating to real estate for sale in this Web site comes in part from the Internet Data eXchange ("IDX") program of METROLIST, INC., DBA RECOLORADO® Real estate listings held by brokers other than RE/MAX Professionals are marked with the IDX Logo. This information is being provided for the consumers personal, non-commercial use and may not be used for any other purpose. All information subject to change and should be independently verified.
Terms and Conditions: The content relating to real estate for sale in this Web site comes in part from the Internet Data eXchange ("IDX") program of METROLIST, INC., DBA RECOLORADO® Real estate listings held by brokers other than RE/MAX Professionals are marked with the IDX Logo. This information is being provided for the consumers personal, non-commercial use and may not be used for any other purpose. All information subject to change and should be independently verified.
Copyright 2025 METROLIST, INC., DBA RECOLORADO® -- All Rights Reserved 6455 S. Yosemite St., Suite 500 Greenwood Village, CO 80111 USA
Listing information last updated on June 10th, 2025 at 2:49pm MDT.
































