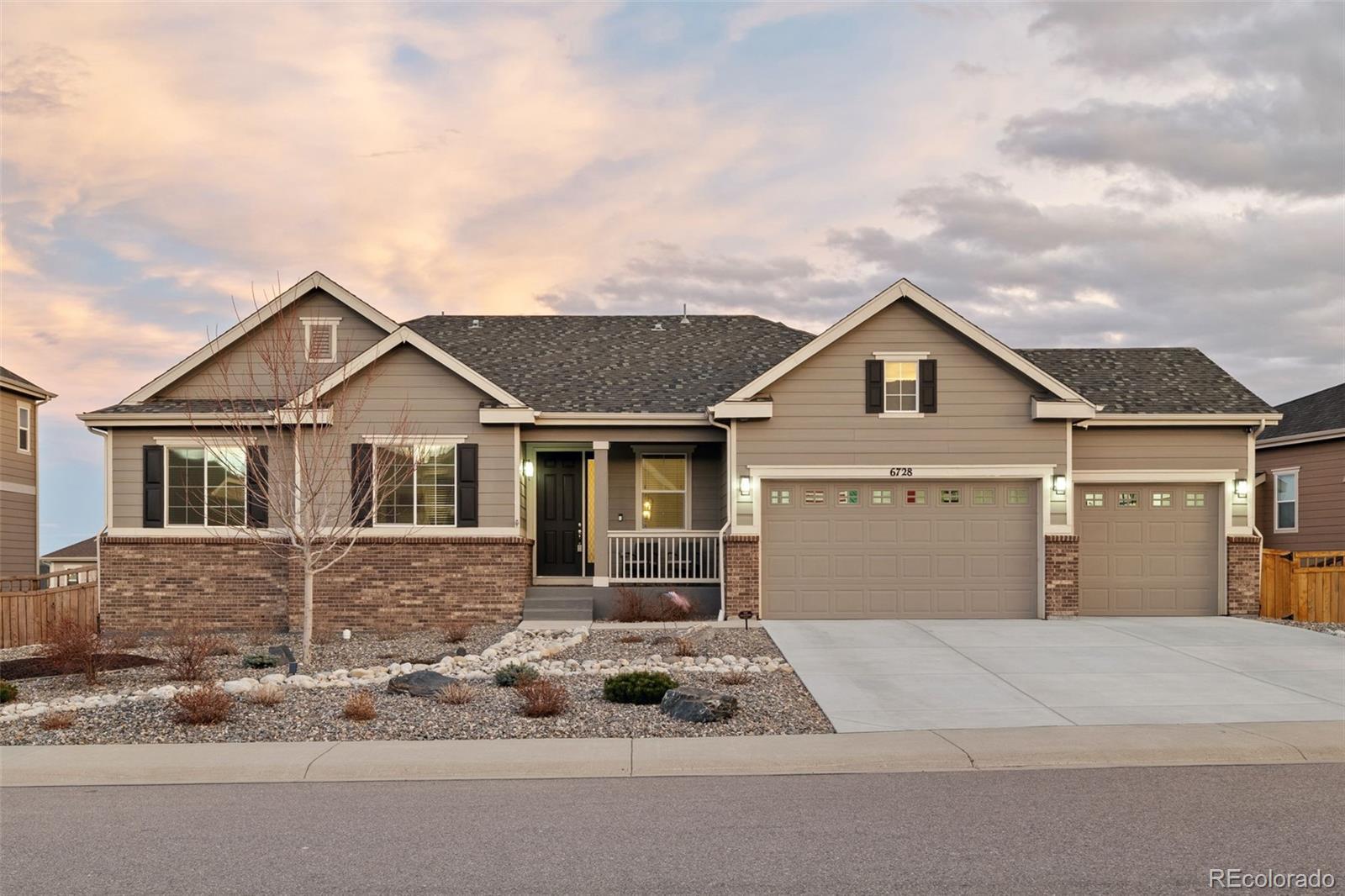Find us on...
Dashboard
- 4 Beds
- 4 Baths
- 4,121 Sqft
- .24 Acres
New Search X
6728 Mentha Drive
Discover the perfect blend of luxury and livability in this impeccably maintained 4-bedroom, 4-bathroom ranch-style home with a walkout basement, located in the highly sought-after Cobblestone Ranch community. With a dedicated office, spacious 4-car garage, and thoughtful design inside and out, this home checks every box. Step inside to soaring vaulted ceilings and an open-concept floorplan flooded with natural light. The chef-inspired kitchen features a large center island, sleek countertops, and ample cabinetry — all opening to a warm and inviting living space, ideal for everyday living and entertaining. A dedicated mudroom and private laundry room with utility sink and extra storage help keep things organized and efficient. The main-level primary suite is a relaxing retreat, offering a spa-like en suite bath, walk-in closet, and plenty of light and privacy. A second bedroom and nearby full bath provide ideal separation for guests or family members. Downstairs, the finished walkout basement offers incredible flexibility — complete with a full wet bar, large recreation area, two additional bedrooms, and a stylish full bath. Whether you're hosting the big game, movie night, or weekend guests, this space delivers. Step outside to low-maintenance, xeriscaped landscaping — intelligently designed to look beautiful while saving on water and upkeep. Cobblestone Ranch offers access to trails, parks, and community amenities, making it a fantastic place to live and play. This is more than just a home — it’s a lifestyle upgrade. Don’t miss your chance to make it yours! !! Take advantage of a low interest rate. 2.375% VA Assumable Loan. VA preferred, Not Required. Call agent for details!!
Listing Office: Keller Williams Real Estate LLC 
Essential Information
- MLS® #7820017
- Price$950,000
- Bedrooms4
- Bathrooms4.00
- Half Baths1
- Square Footage4,121
- Acres0.24
- Year Built2020
- TypeResidential
- Sub-TypeSingle Family Residence
- StyleContemporary, Traditional
- StatusPending
Community Information
- Address6728 Mentha Drive
- SubdivisionVillages at Castle Rock
- CityCastle Rock
- CountyDouglas
- StateCO
- Zip Code80108
Amenities
- Parking Spaces4
- # of Garages4
Amenities
Clubhouse, Park, Playground, Pool, Tennis Court(s), Trail(s)
Utilities
Electricity Connected, Internet Access (Wired), Natural Gas Connected, Phone Connected
Interior
- HeatingForced Air, Natural Gas
- CoolingCentral Air
- FireplaceYes
- # of Fireplaces1
- FireplacesLiving Room
- StoriesOne
Interior Features
Breakfast Bar, Built-in Features, Ceiling Fan(s), Eat-in Kitchen, High Ceilings, Kitchen Island, No Stairs, Open Floorplan, Pantry, Primary Suite, Quartz Counters, Radon Mitigation System, Vaulted Ceiling(s), Walk-In Closet(s), Wet Bar, Wired for Data
Appliances
Cooktop, Dishwasher, Disposal, Dryer, Humidifier, Microwave, Oven, Refrigerator, Sump Pump, Washer
Exterior
- RoofComposition
- FoundationSlab
Exterior Features
Fire Pit, Gas Valve, Private Yard, Rain Gutters
Lot Description
Greenbelt, Landscaped, Master Planned, Sprinklers In Front, Sprinklers In Rear
School Information
- DistrictDouglas RE-1
- ElementaryNortheast
- MiddleSagewood
- HighPonderosa
Additional Information
- Date ListedMarch 27th, 2025
Listing Details
Keller Williams Real Estate LLC
 Terms and Conditions: The content relating to real estate for sale in this Web site comes in part from the Internet Data eXchange ("IDX") program of METROLIST, INC., DBA RECOLORADO® Real estate listings held by brokers other than RE/MAX Professionals are marked with the IDX Logo. This information is being provided for the consumers personal, non-commercial use and may not be used for any other purpose. All information subject to change and should be independently verified.
Terms and Conditions: The content relating to real estate for sale in this Web site comes in part from the Internet Data eXchange ("IDX") program of METROLIST, INC., DBA RECOLORADO® Real estate listings held by brokers other than RE/MAX Professionals are marked with the IDX Logo. This information is being provided for the consumers personal, non-commercial use and may not be used for any other purpose. All information subject to change and should be independently verified.
Copyright 2025 METROLIST, INC., DBA RECOLORADO® -- All Rights Reserved 6455 S. Yosemite St., Suite 500 Greenwood Village, CO 80111 USA
Listing information last updated on August 3rd, 2025 at 10:33am MDT.




















































