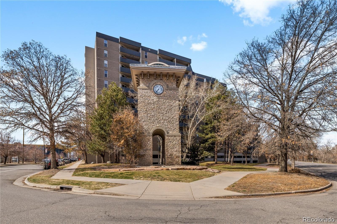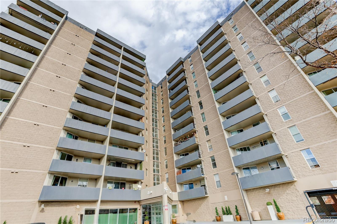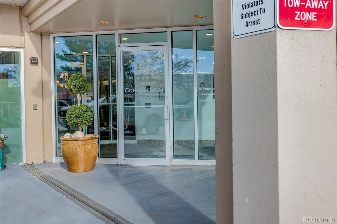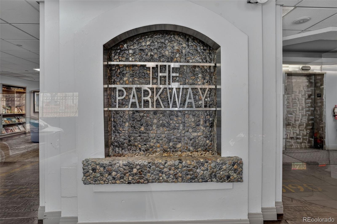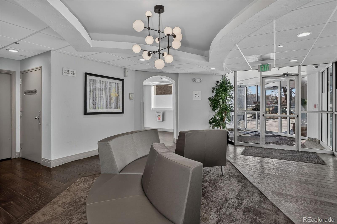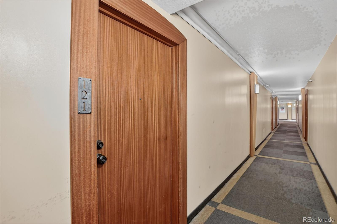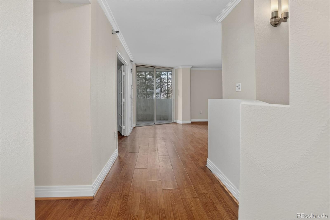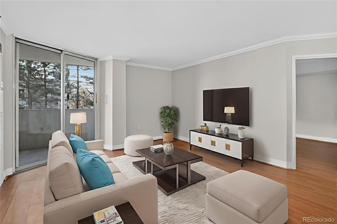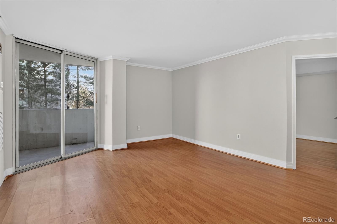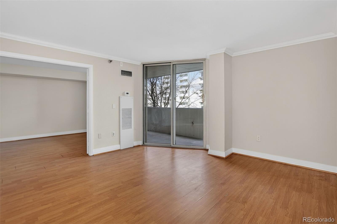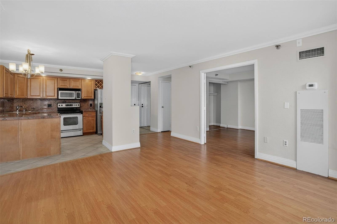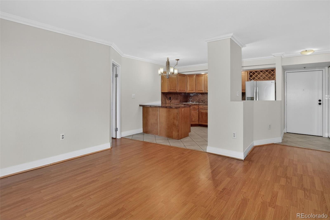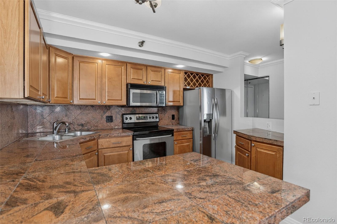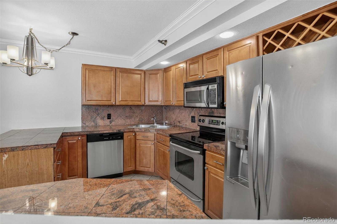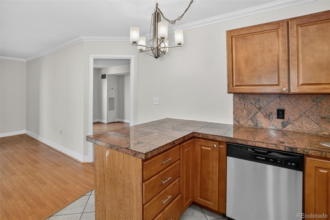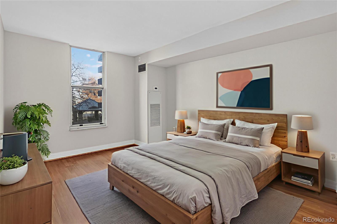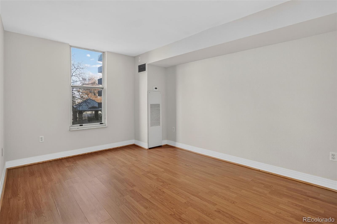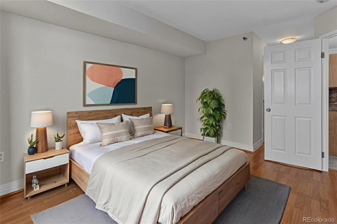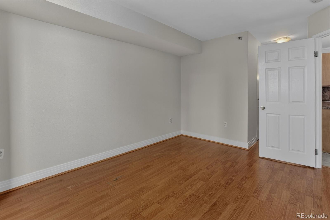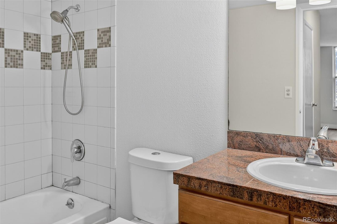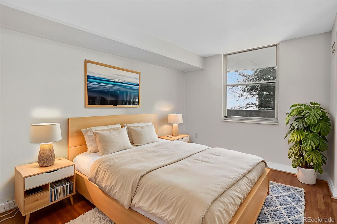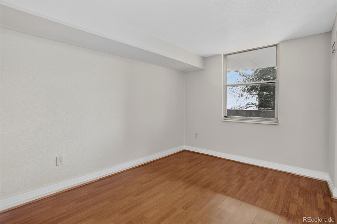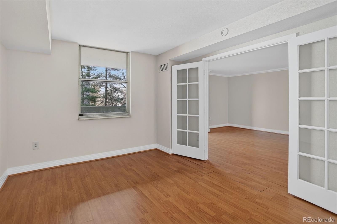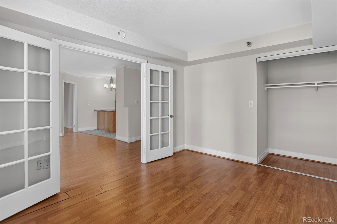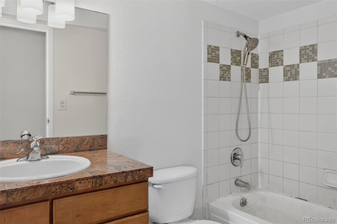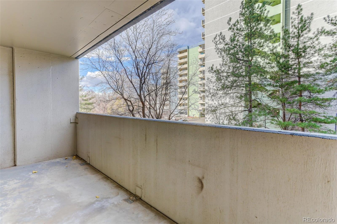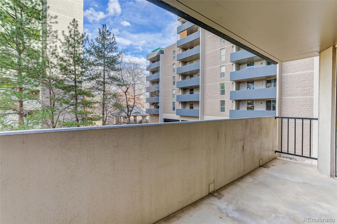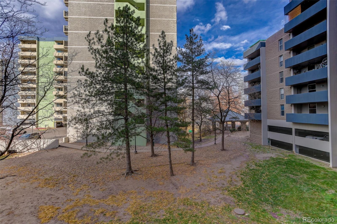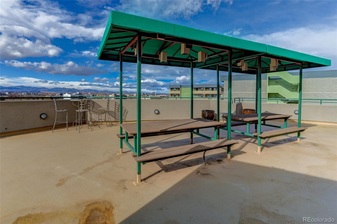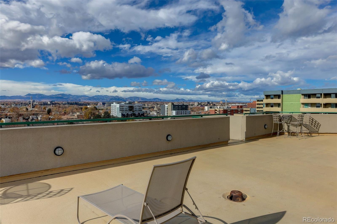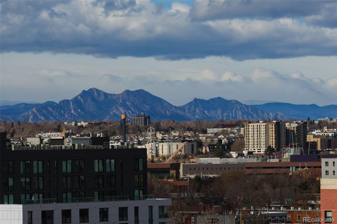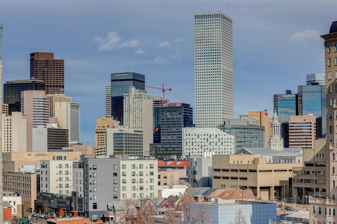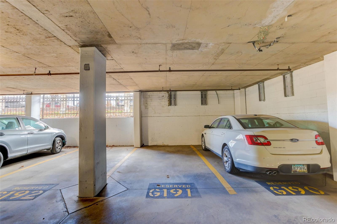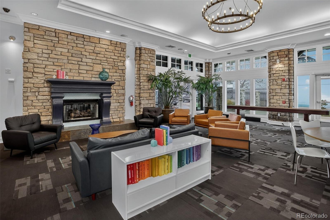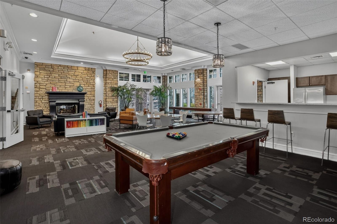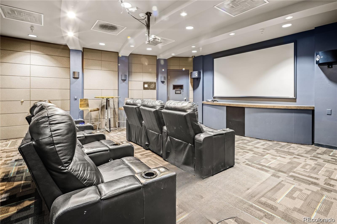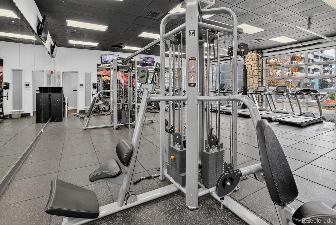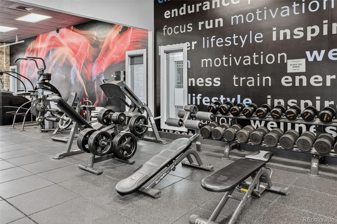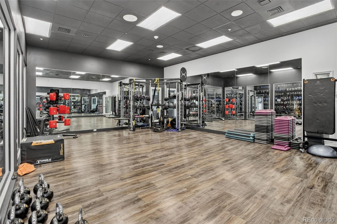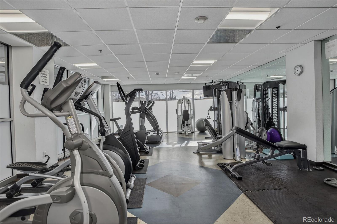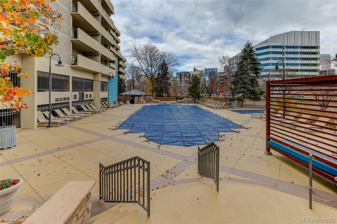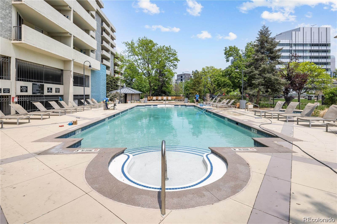Find us on...
Dashboard
- $260k Price
- 2 Beds
- 2 Baths
- 873 Sqft
New Search X
601 W 11th Avenue 121
Affordable, convenient and ready for someone to make it their own. Unit 121 at The Parkway is a 2 bedroom, 2 bathroom condo with 873 square feet, a private balcony overlooking the courtyard and a price that sits well below similar units in the building. It’s an easy opportunity for a first-time buyer or an investor who wants a low-maintenance rental in a high-demand area. The layout works well for daily living with the bedrooms on opposite sides of the home, giving everyone privacy. The main living area opens to the balcony for fresh air and a quieter courtyard view, something you don’t always get this close to downtown. Being on the first residential level keeps life simple without feeling like you’re on the ground floor. A deeded garage space is included. Residents enjoy a long list of amenities across The Parkway and the neighboring Lincoln at Speer community, including two fitness centers, business centers, an outdoor pool, clubhouse, theater room and lounge areas. You’re steps from the Cherry Creek Trail and minutes to restaurants, art galleries, light rail, museums and the Santa Fe Arts District. If you want location, amenities and room to build equity without paying top-of-market pricing, this is the place to see.
Listing Office: Coldwell Banker Realty 24 
Essential Information
- MLS® #7823235
- Price$260,000
- Bedrooms2
- Bathrooms2.00
- Full Baths2
- Square Footage873
- Acres0.00
- Year Built1981
- TypeResidential
- Sub-TypeCondominium
- StatusPending
Community Information
- Address601 W 11th Avenue 121
- SubdivisionLincoln Park
- CityDenver
- CountyDenver
- StateCO
- Zip Code80204
Amenities
- Parking Spaces1
- # of Garages1
- Has PoolYes
- PoolOutdoor Pool
Amenities
Business Center, Clubhouse, Coin Laundry, Elevator(s), Fitness Center, Parking, Pool, Storage
Interior
- HeatingForced Air
- CoolingCentral Air
- StoriesOne
Interior Features
Primary Suite, Walk-In Closet(s)
Appliances
Dishwasher, Disposal, Microwave, Oven, Range, Refrigerator
Exterior
- Exterior FeaturesBalcony, Dog Run
- RoofMembrane, Other
School Information
- DistrictDenver 1
- ElementaryGreenlee
- MiddleStrive Westwood
- HighWest
Additional Information
- Date ListedNovember 19th, 2025
- ZoningC-MX-12
Listing Details
 Coldwell Banker Realty 24
Coldwell Banker Realty 24
 Terms and Conditions: The content relating to real estate for sale in this Web site comes in part from the Internet Data eXchange ("IDX") program of METROLIST, INC., DBA RECOLORADO® Real estate listings held by brokers other than RE/MAX Professionals are marked with the IDX Logo. This information is being provided for the consumers personal, non-commercial use and may not be used for any other purpose. All information subject to change and should be independently verified.
Terms and Conditions: The content relating to real estate for sale in this Web site comes in part from the Internet Data eXchange ("IDX") program of METROLIST, INC., DBA RECOLORADO® Real estate listings held by brokers other than RE/MAX Professionals are marked with the IDX Logo. This information is being provided for the consumers personal, non-commercial use and may not be used for any other purpose. All information subject to change and should be independently verified.
Copyright 2026 METROLIST, INC., DBA RECOLORADO® -- All Rights Reserved 6455 S. Yosemite St., Suite 500 Greenwood Village, CO 80111 USA
Listing information last updated on January 8th, 2026 at 2:34pm MST.

