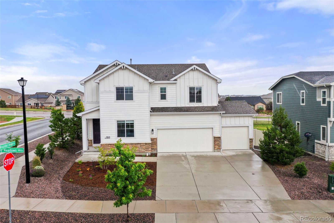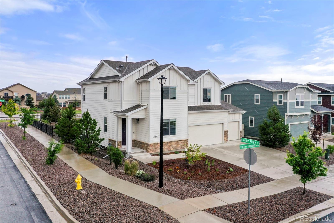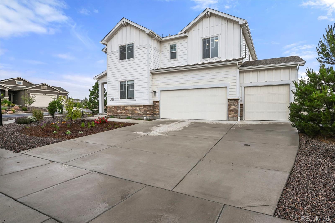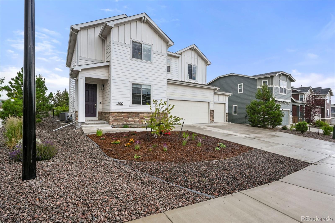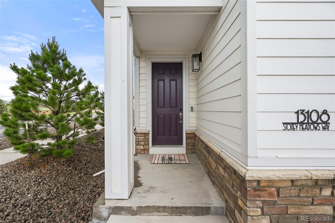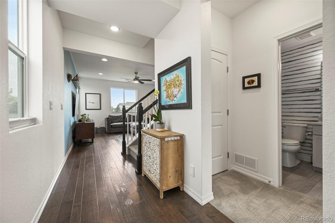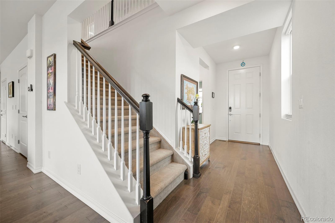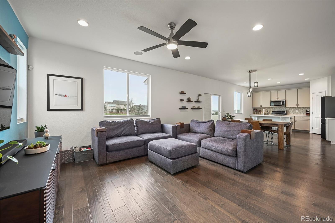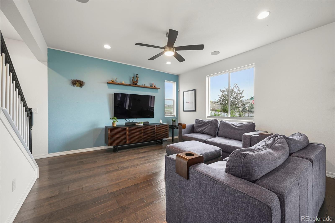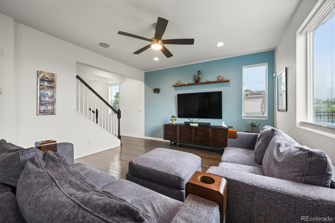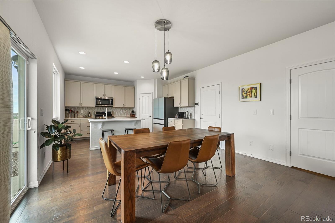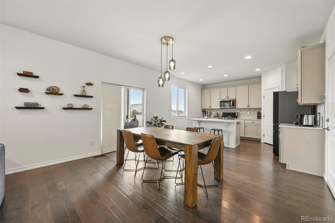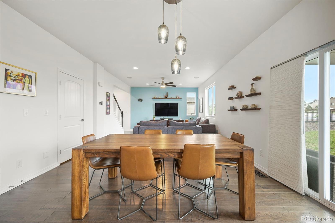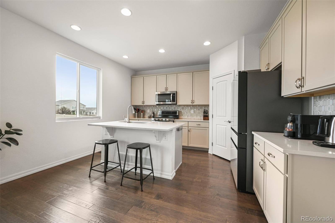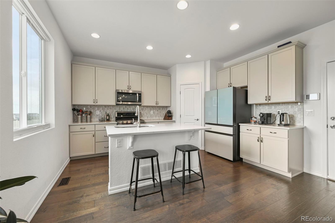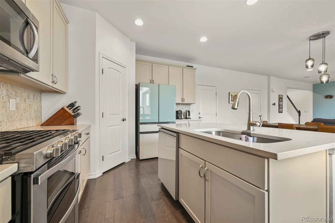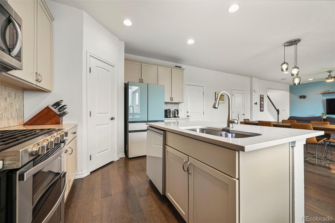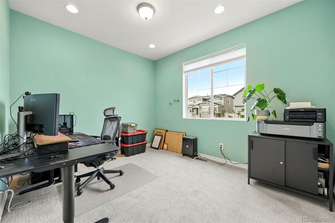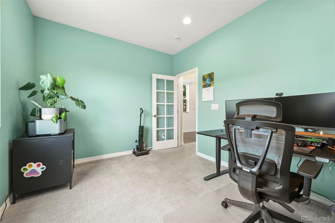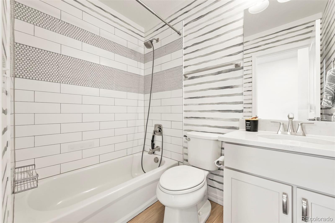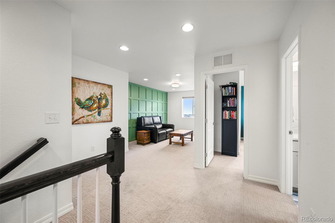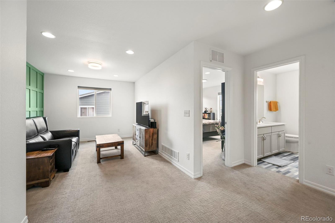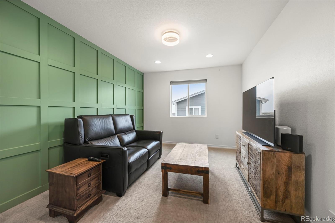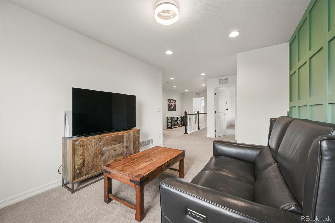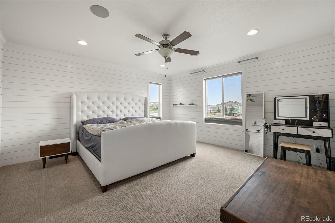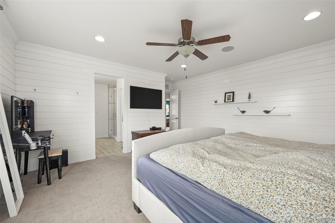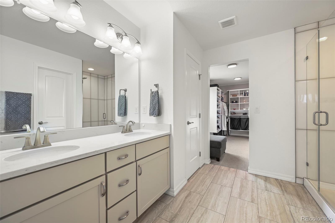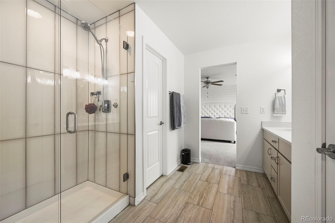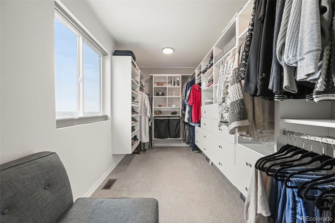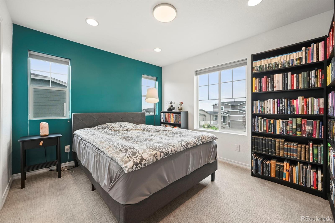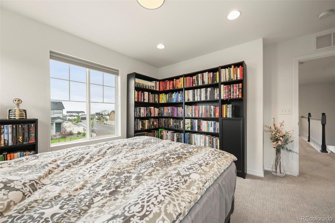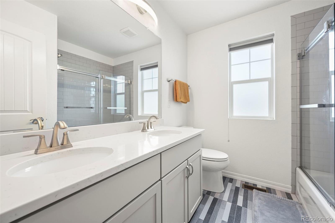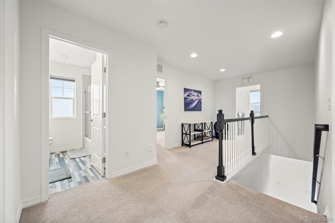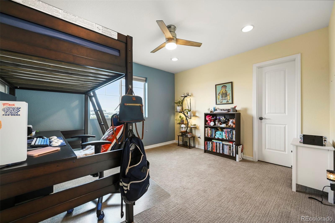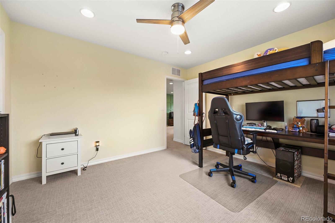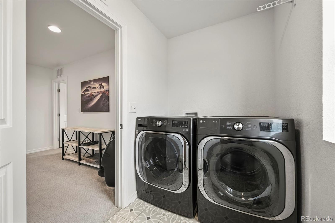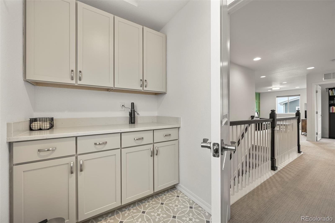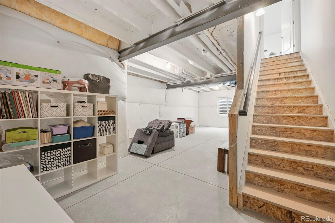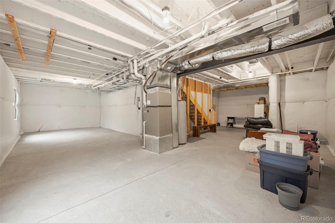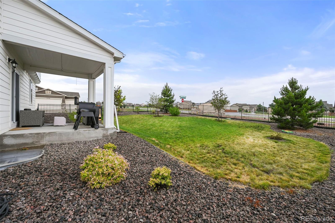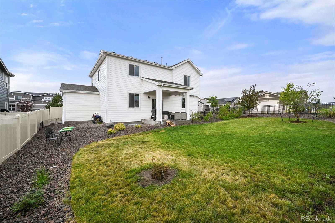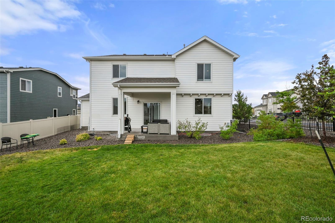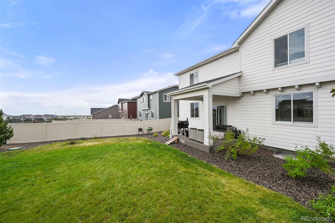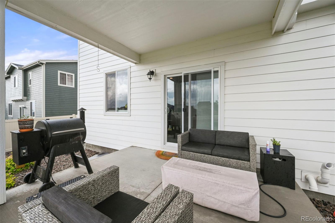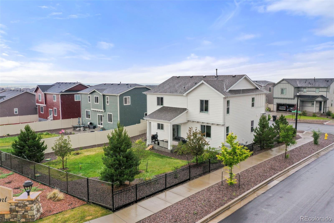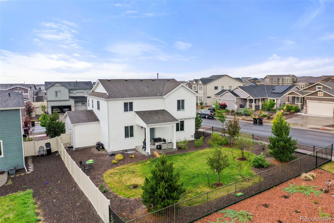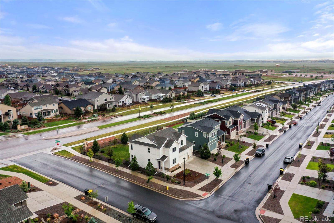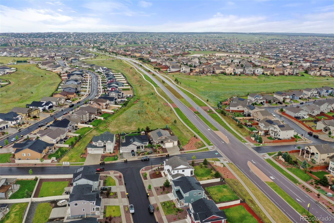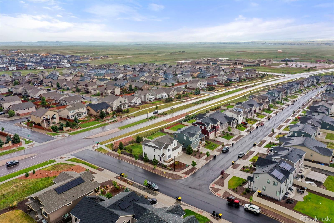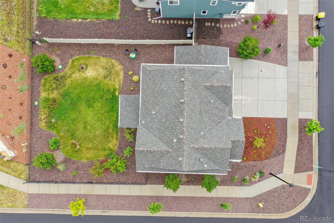Find us on...
Dashboard
- 4 Beds
- 3 Baths
- 2,277 Sqft
- .17 Acres
New Search X
13108 Stoney Meadows Way
Well maintained, one-owner former neighborhood model home in the sought after Meridian Ranch area offers builder and owner upgrades. This open concept home is built with the main level housing the living room, dining room, and kitchen at the back of the home offering privacy from the street. Immediately off the front door is an alcove accessing a main level bedroom or office with a full bath and coat closet. The upstairs is home to the primary bedroom with an attached bath and large walk-in closet that has been upgraded with new lighting and custom shelving with built-in drawers to free up space in the bedroom. A spacious loft area provides a great space for a quieter time, 2 additional bedrooms, a full bath and large laundry room with cabinet & countertop space complete the upstairs living area. The entire home features upgraded lighting. All appliances are staying. The unfinished basement is waiting for your own personal touch. The grounds are landscaped and well maintained. The community at large is home to a large community center that offers a fitness room as well as indoor and outdoor pools for summertime fun. The elementary, middle, and high schools are close by as well as an expanding commercial area housing well known grocery stores as well as restaurants & other businesses. Welcome home!
Listing Office: Your Castle Real Estate Inc 
Essential Information
- MLS® #7824259
- Price$535,000
- Bedrooms4
- Bathrooms3.00
- Full Baths2
- Square Footage2,277
- Acres0.17
- Year Built2019
- TypeResidential
- Sub-TypeSingle Family Residence
- StatusPending
Community Information
- Address13108 Stoney Meadows Way
- SubdivisionViewpoint Estates
- CityPeyton
- CountyEl Paso
- StateCO
- Zip Code80831
Amenities
- Parking Spaces3
- # of Garages3
Amenities
Clubhouse, Fitness Center, Pool
Interior
- HeatingForced Air
- StoriesTwo
Exterior
- Lot DescriptionCorner Lot, Level
School Information
- DistrictDistrict 49
- ElementaryWoodmen Hills
- MiddleFalcon
- HighFalcon
Additional Information
- Date ListedJuly 3rd, 2025
- ZoningPUD
Listing Details
 Your Castle Real Estate Inc
Your Castle Real Estate Inc
 Terms and Conditions: The content relating to real estate for sale in this Web site comes in part from the Internet Data eXchange ("IDX") program of METROLIST, INC., DBA RECOLORADO® Real estate listings held by brokers other than RE/MAX Professionals are marked with the IDX Logo. This information is being provided for the consumers personal, non-commercial use and may not be used for any other purpose. All information subject to change and should be independently verified.
Terms and Conditions: The content relating to real estate for sale in this Web site comes in part from the Internet Data eXchange ("IDX") program of METROLIST, INC., DBA RECOLORADO® Real estate listings held by brokers other than RE/MAX Professionals are marked with the IDX Logo. This information is being provided for the consumers personal, non-commercial use and may not be used for any other purpose. All information subject to change and should be independently verified.
Copyright 2025 METROLIST, INC., DBA RECOLORADO® -- All Rights Reserved 6455 S. Yosemite St., Suite 500 Greenwood Village, CO 80111 USA
Listing information last updated on November 6th, 2025 at 3:20pm MST.

