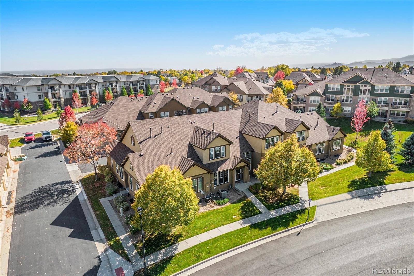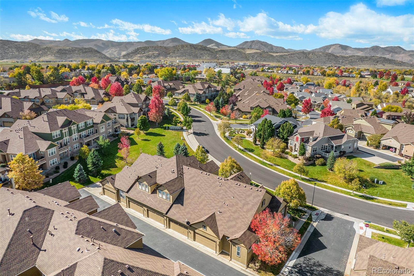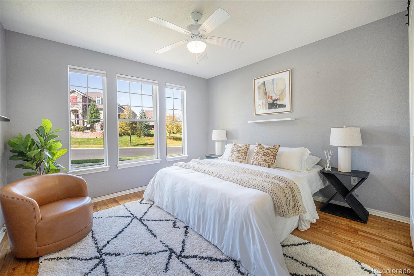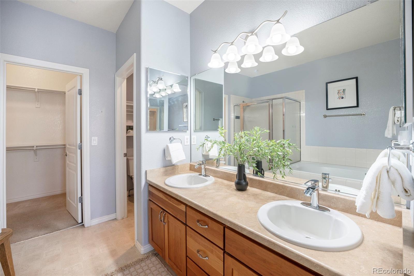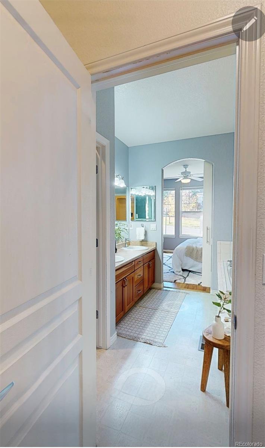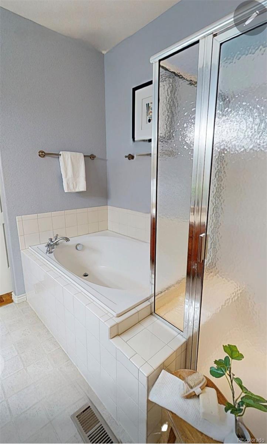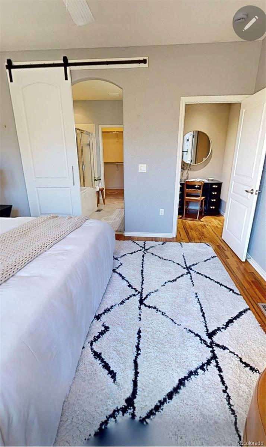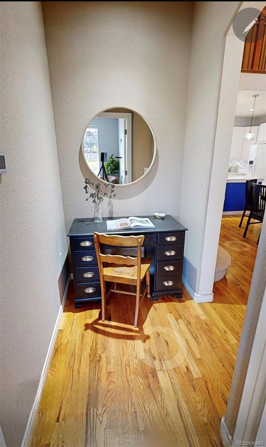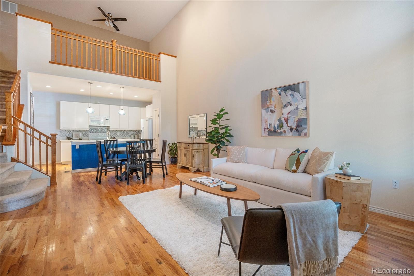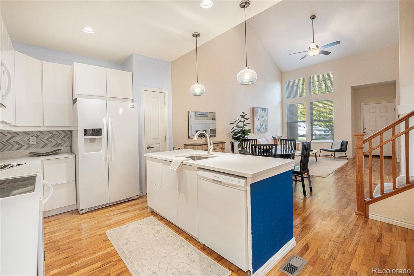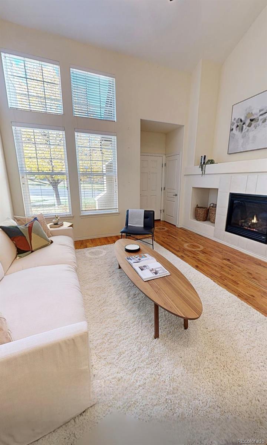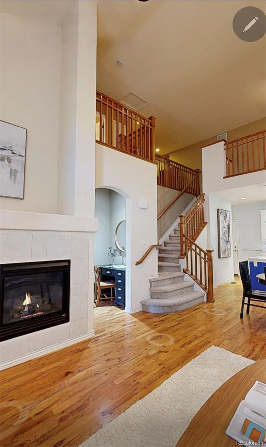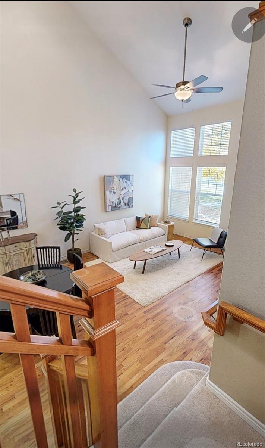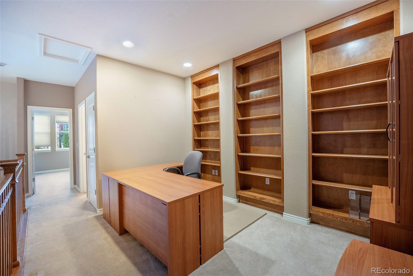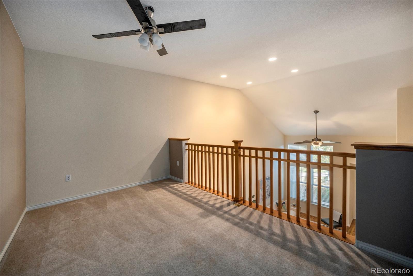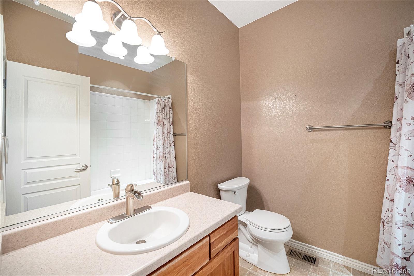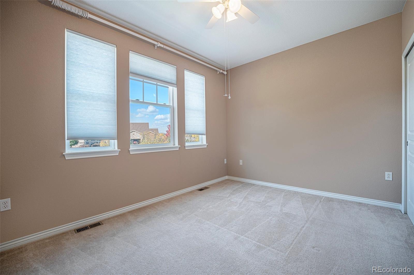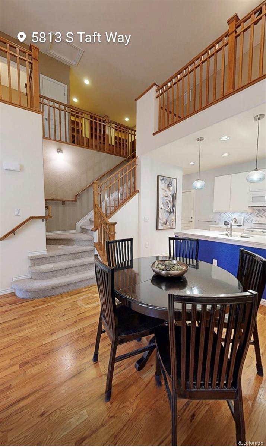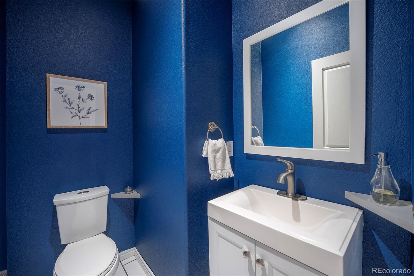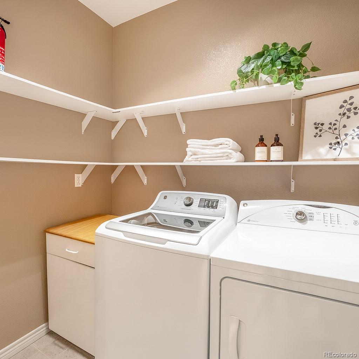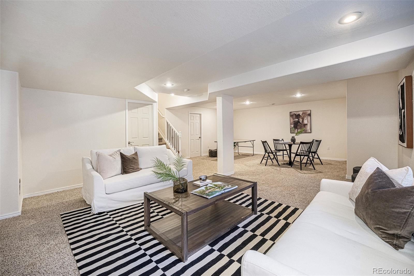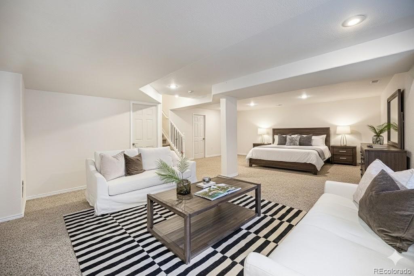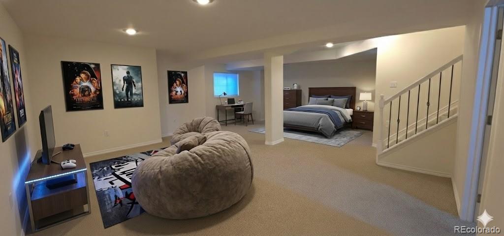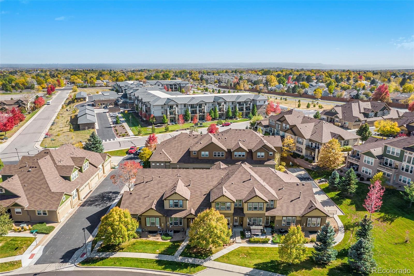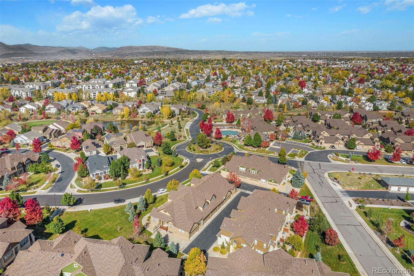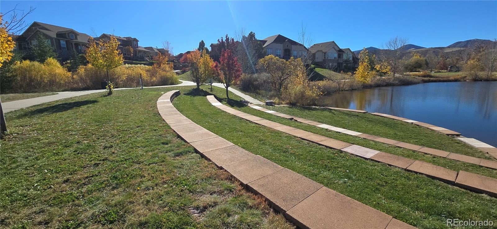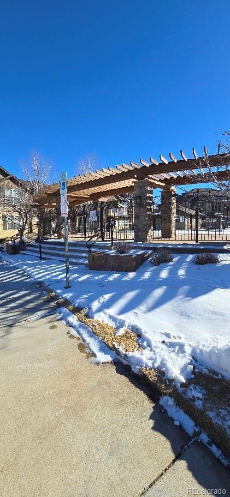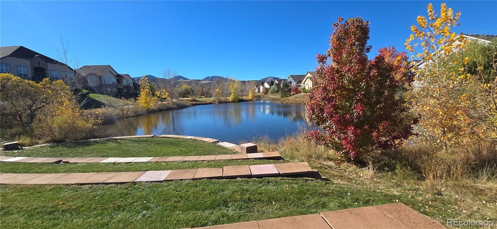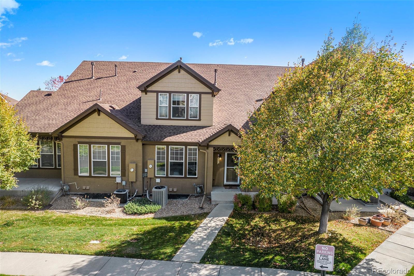Find us on...
Dashboard
- 3 Beds
- 3 Baths
- 2,243 Sqft
- .04 Acres
New Search X
5813 S Taft Way
Main-floor living in an active, non-age-restricted community with lock-and-leave convenience and quick possession available. This Dancing Willows townhome offers a functional layout designed for low-maintenance living without sacrificing space. In addition to two upper-level bedrooms, the finished basement provides a non-conforming third bedroom option, along with additional living space, storage, and room to customize further. The main level features soaring ceilings, hardwood floors, and a gas fireplace creating a bright, open living area. Kitchen with island and ample cabinetry opens to the dining space. Main-floor primary suite with five-piece bath and walk-in closet. Upstairs includes a spacious secondary bedroom, full bath, and a loft with both open flex space and a dedicated office area with built-ins. Two-car attached garage plus nearby unassigned parking. Community pool, clubhouse, trails, pond, and neighborhood events. Near C-470, shopping, dining, and Dakota Ridge HS.
Listing Office: Right Choice Realty LLC 
Essential Information
- MLS® #7825162
- Price$549,000
- Bedrooms3
- Bathrooms3.00
- Full Baths2
- Half Baths1
- Square Footage2,243
- Acres0.04
- Year Built2008
- TypeResidential
- Sub-TypeTownhouse
- StyleContemporary, Loft
- StatusActive
Community Information
- Address5813 S Taft Way
- SubdivisionDancing Willows
- CityLittleton
- CountyJefferson
- StateCO
- Zip Code80127
Amenities
- Parking Spaces2
- # of Garages2
- ViewMountain(s), Water
- Is WaterfrontYes
- WaterfrontPond
- Has PoolYes
- PoolOutdoor Pool
Amenities
Clubhouse, Parking, Pool, Trail(s)
Utilities
Cable Available, Electricity Connected, Natural Gas Connected
Parking
Dry Walled, Guest, Lighted, Oversized
Interior
- HeatingForced Air
- CoolingCentral Air
- FireplaceYes
- # of Fireplaces1
- FireplacesGreat Room
- StoriesThree Or More
Interior Features
Built-in Features, Ceiling Fan(s), High Ceilings, High Speed Internet, Kitchen Island, Pantry, Primary Suite, Smoke Free, Solid Surface Counters, Vaulted Ceiling(s), Walk-In Closet(s)
Appliances
Dishwasher, Disposal, Dryer, Microwave, Range Hood, Refrigerator, Self Cleaning Oven, Washer
Exterior
- Exterior FeaturesLighting
- RoofComposition
- FoundationSlab
Lot Description
Greenbelt, Landscaped, Master Planned, Near Public Transit, Sprinklers In Front
Windows
Egress Windows, Window Treatments
School Information
- DistrictJefferson County R-1
- ElementaryMount Carbon
- MiddleSummit Ridge
- HighDakota Ridge
Additional Information
- Date ListedOctober 17th, 2025
- ZoningP-D
Listing Details
 Right Choice Realty LLC
Right Choice Realty LLC
 Terms and Conditions: The content relating to real estate for sale in this Web site comes in part from the Internet Data eXchange ("IDX") program of METROLIST, INC., DBA RECOLORADO® Real estate listings held by brokers other than RE/MAX Professionals are marked with the IDX Logo. This information is being provided for the consumers personal, non-commercial use and may not be used for any other purpose. All information subject to change and should be independently verified.
Terms and Conditions: The content relating to real estate for sale in this Web site comes in part from the Internet Data eXchange ("IDX") program of METROLIST, INC., DBA RECOLORADO® Real estate listings held by brokers other than RE/MAX Professionals are marked with the IDX Logo. This information is being provided for the consumers personal, non-commercial use and may not be used for any other purpose. All information subject to change and should be independently verified.
Copyright 2026 METROLIST, INC., DBA RECOLORADO® -- All Rights Reserved 6455 S. Yosemite St., Suite 500 Greenwood Village, CO 80111 USA
Listing information last updated on February 18th, 2026 at 4:03pm MST.

