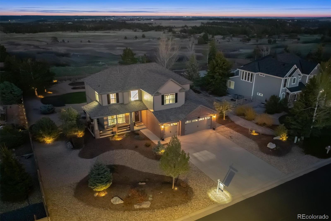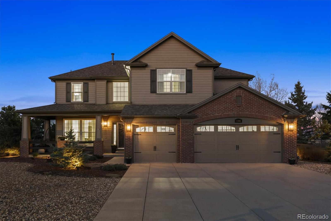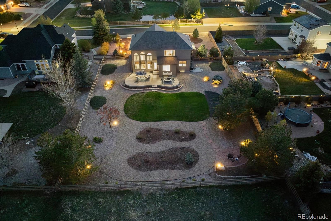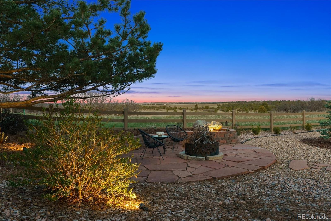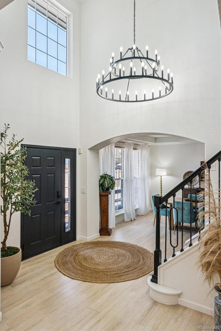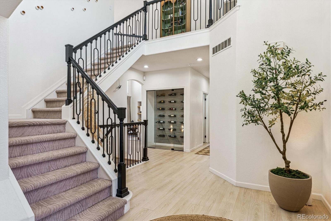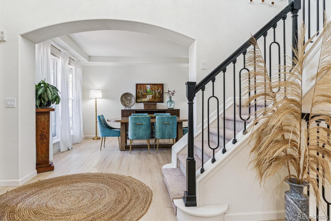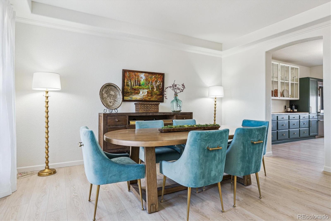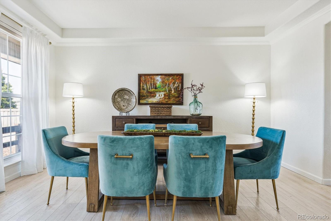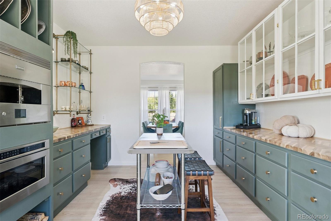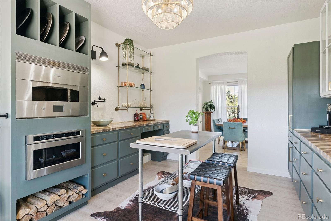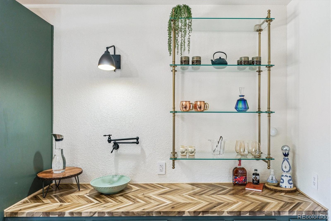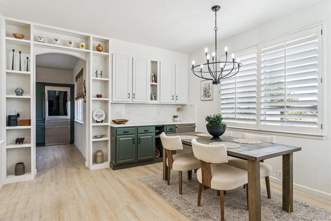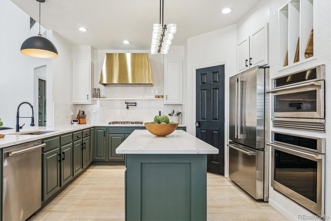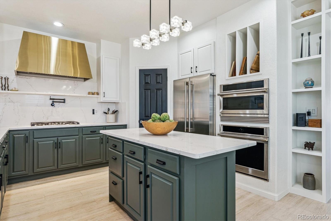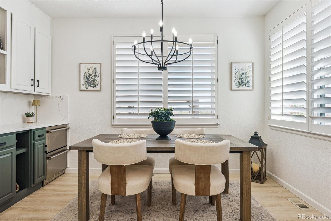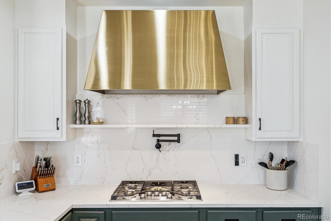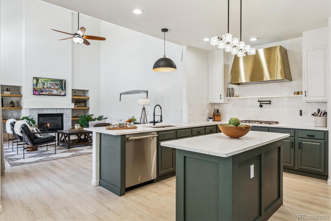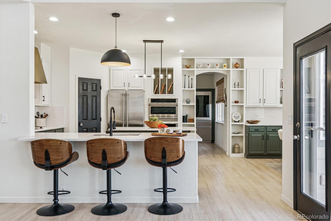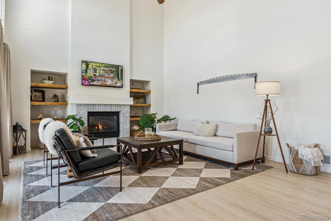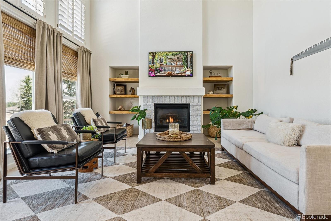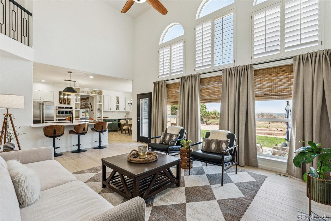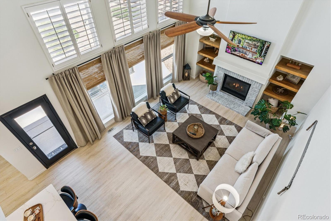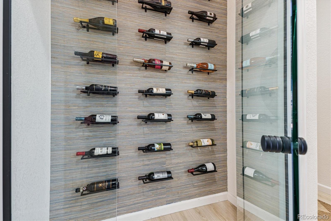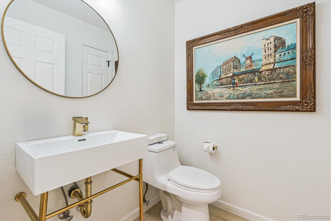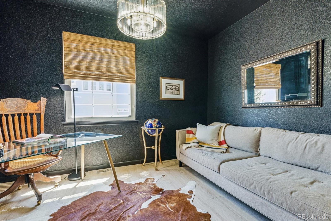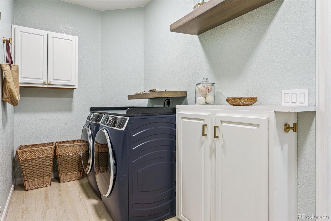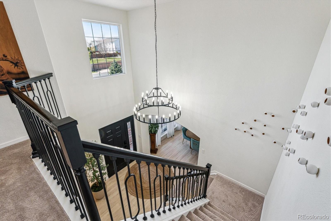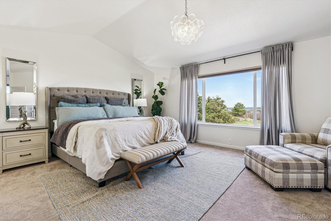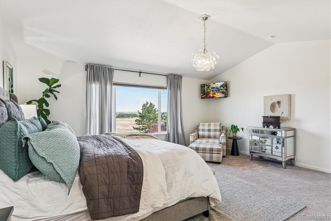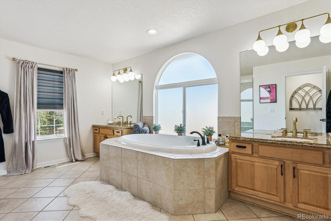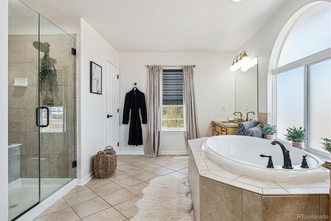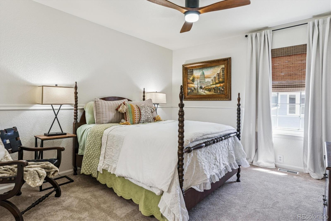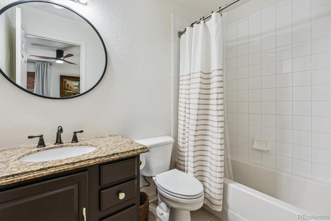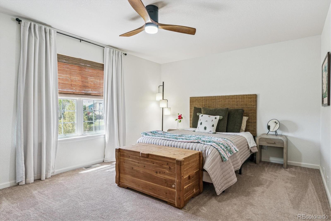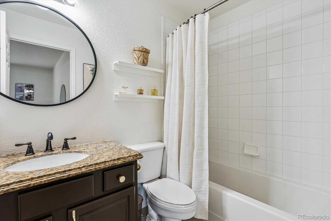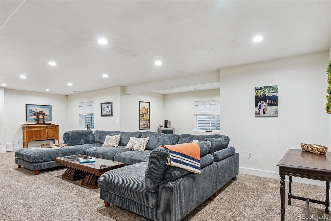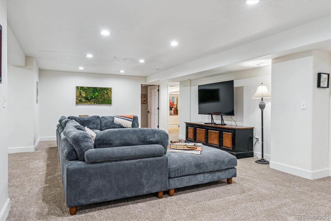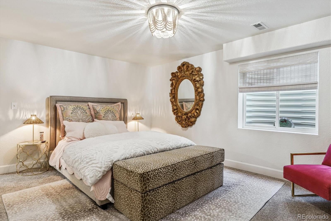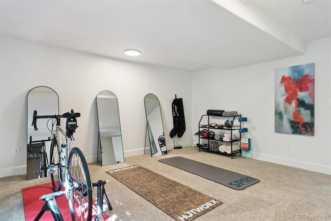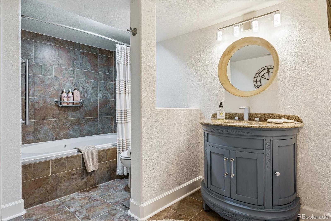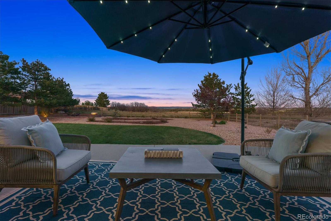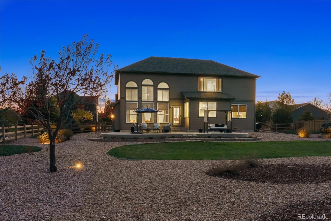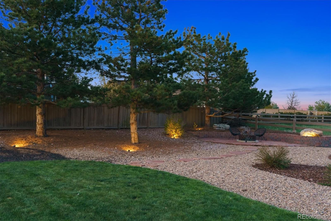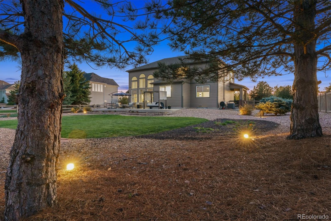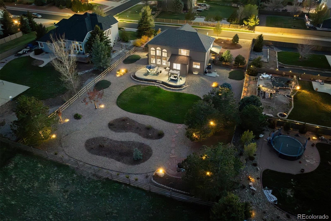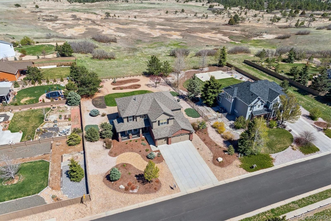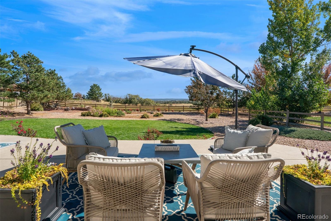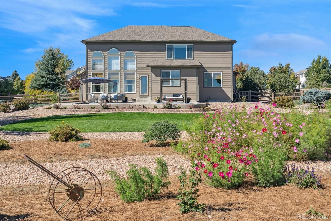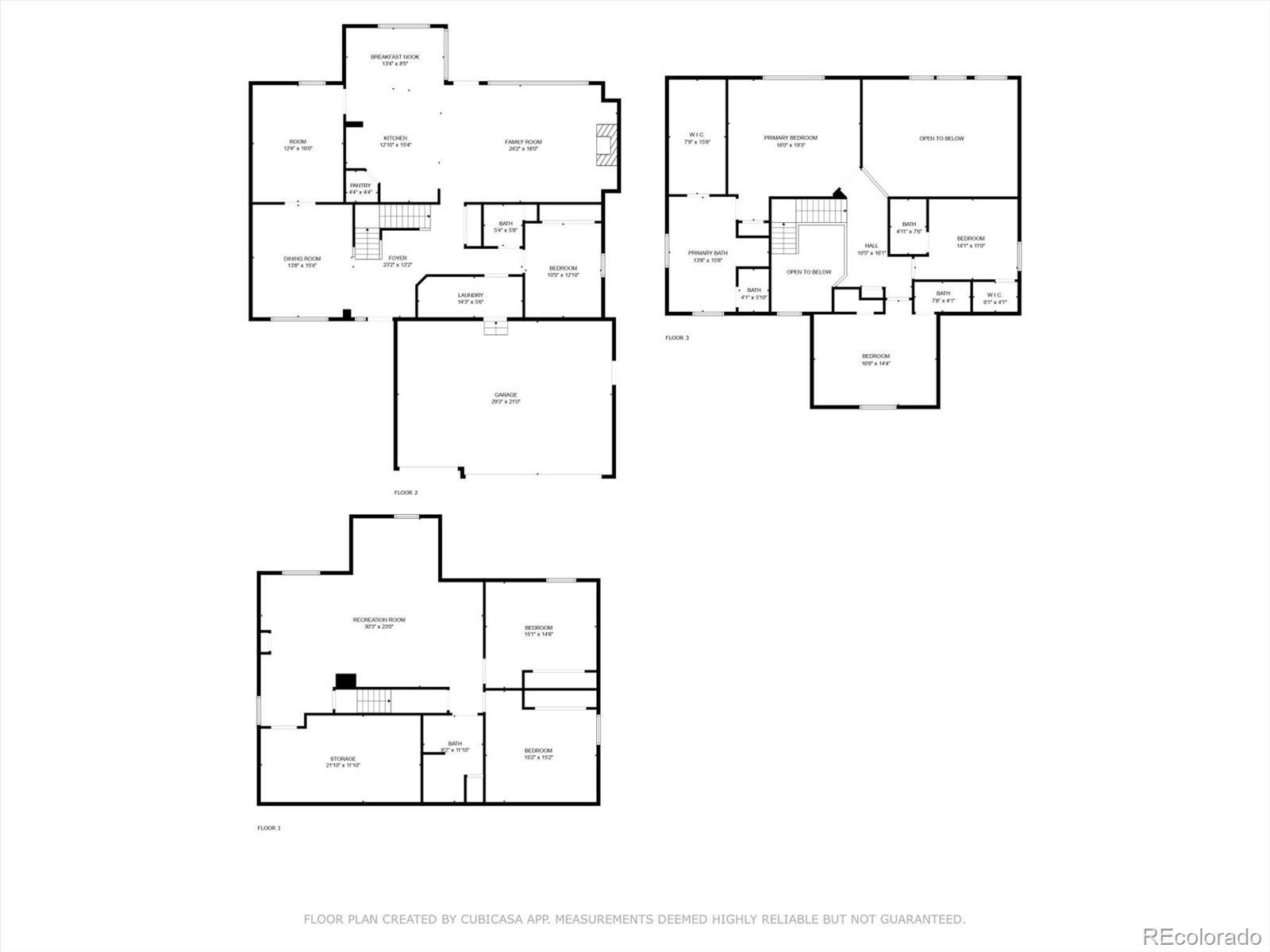Find us on...
Dashboard
- 6 Beds
- 5 Baths
- 4,249 Sqft
- .52 Acres
New Search X
1302 Milbury Street
Experience true Colorado luxury living in this exceptional west-facing home, perfectly positioned for faster snow melt and less shoveling. Over 600 acres of open space stretch behind the property, offering breathtaking views, abundant wildlife, and unmatched privacy. Start your mornings with coffee at sunrise, watching deer, turkey, & hawks roam the landscape — a rare blend of serenity and connection to nature. Inside, the home showcases refined craftsmanship & thoughtful design throughout. The centerpiece is a gourmet walk-in working butler’s kitchen paired with a main kitchen, combining style & function with premium appliances, generous prep space, & custom cabinetry — ideal for both everyday living & entertaining. A striking two-story great room with expansive windows, plantation shutters, & a curated wine library adds a touch of sophistication and warmth. The main level offers a versatile bedroom or private office, stylish laundry room with built-in cabinetry & bench, custom staircase accented by modern wrought iron railings. Upstairs, the primary suite captures sweeping views & features a luxurious five-piece bath with a frameless glass shower, soaking tub, dual vanities, & a generous walk-in closet. Two additional bedrooms each enjoy their own full ensuite baths, providing comfort & privacy for all. The finished basement extends the living space with a sprawling recreation area, two additional bedrooms—perfect for a gym, studio, or guest retreat—& a beautifully tiled full bath, creating endless possibilities for relaxation and entertaining. Seamless indoor-outdoor living continues with a private patio and fire feature beneath Colorado’s dark skies, perfect for stargazing by the fire and enjoying quiet evenings surrounded by nature. Elegant finishes, expansive living areas, & direct access to the outdoors define this exceptional retreat — where luxury meets landscape, and every detail is designed to capture the essence of elevated Colorado living.
Listing Office: RE/MAX Alliance 
Essential Information
- MLS® #7828286
- Price$1,175,000
- Bedrooms6
- Bathrooms5.00
- Full Baths4
- Half Baths1
- Square Footage4,249
- Acres0.52
- Year Built2002
- TypeResidential
- Sub-TypeSingle Family Residence
- StyleContemporary
- StatusPending
Community Information
- Address1302 Milbury Street
- SubdivisionCastlewood Ranch
- CityCastle Rock
- CountyDouglas
- StateCO
- Zip Code80104
Amenities
- AmenitiesPark, Playground, Trail(s)
- Parking Spaces3
- # of Garages3
- ViewMountain(s)
Utilities
Cable Available, Electricity Connected, Internet Access (Wired), Natural Gas Connected, Phone Available
Parking
Exterior Access Door, Floor Coating
Interior
- HeatingForced Air, Natural Gas
- CoolingCentral Air
- FireplaceYes
- # of Fireplaces1
- FireplacesFamily Room, Gas, Gas Log
- StoriesTwo
Interior Features
Breakfast Bar, Built-in Features, Ceiling Fan(s), Eat-in Kitchen, Entrance Foyer, Five Piece Bath, High Ceilings, High Speed Internet, Kitchen Island, Open Floorplan, Pantry, Primary Suite, Quartz Counters, Smoke Free, Walk-In Closet(s)
Appliances
Convection Oven, Cooktop, Dishwasher, Disposal, Double Oven, Gas Water Heater, Microwave, Range Hood, Self Cleaning Oven
Exterior
- Exterior FeaturesLighting, Private Yard
- RoofComposition
- FoundationSlab
Lot Description
Borders Public Land, Corner Lot, Greenbelt, Irrigated, Landscaped, Level, Many Trees, Master Planned, Open Space, Sprinklers In Front, Sprinklers In Rear
Windows
Double Pane Windows, Egress Windows, Window Coverings, Window Treatments
School Information
- DistrictDouglas RE-1
- ElementaryFlagstone
- MiddleMesa
- HighDouglas County
Additional Information
- Date ListedMay 5th, 2025
Listing Details
 RE/MAX Alliance
RE/MAX Alliance
 Terms and Conditions: The content relating to real estate for sale in this Web site comes in part from the Internet Data eXchange ("IDX") program of METROLIST, INC., DBA RECOLORADO® Real estate listings held by brokers other than RE/MAX Professionals are marked with the IDX Logo. This information is being provided for the consumers personal, non-commercial use and may not be used for any other purpose. All information subject to change and should be independently verified.
Terms and Conditions: The content relating to real estate for sale in this Web site comes in part from the Internet Data eXchange ("IDX") program of METROLIST, INC., DBA RECOLORADO® Real estate listings held by brokers other than RE/MAX Professionals are marked with the IDX Logo. This information is being provided for the consumers personal, non-commercial use and may not be used for any other purpose. All information subject to change and should be independently verified.
Copyright 2025 METROLIST, INC., DBA RECOLORADO® -- All Rights Reserved 6455 S. Yosemite St., Suite 500 Greenwood Village, CO 80111 USA
Listing information last updated on November 3rd, 2025 at 11:19am MST.

