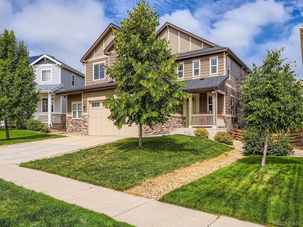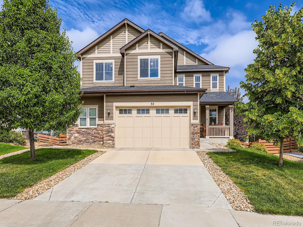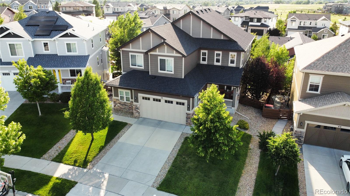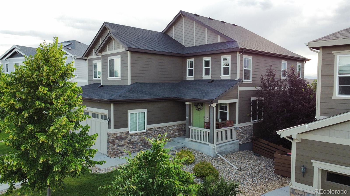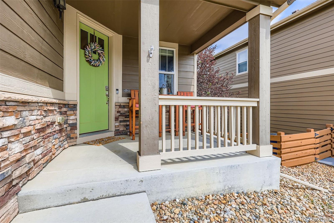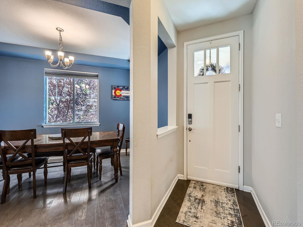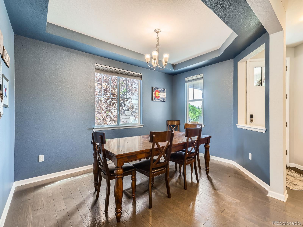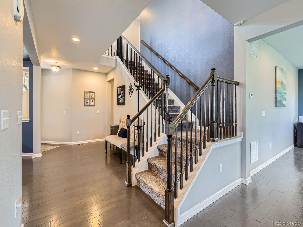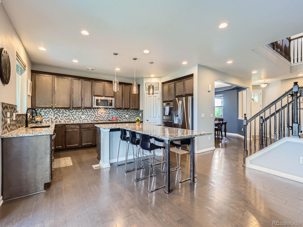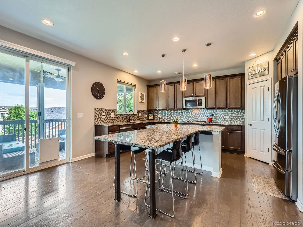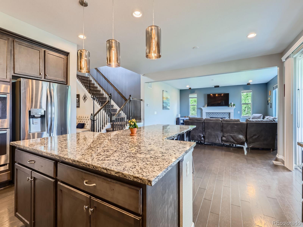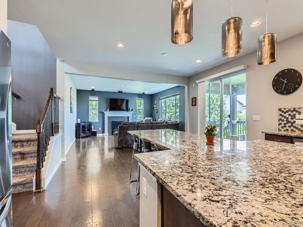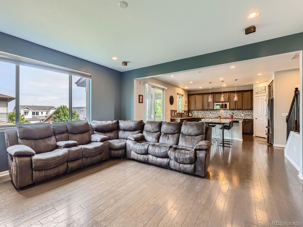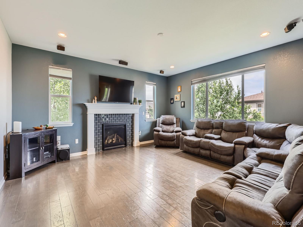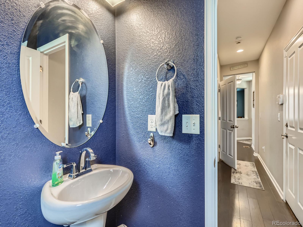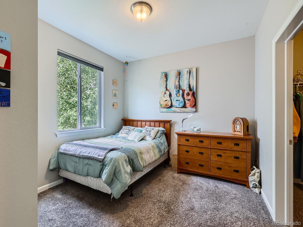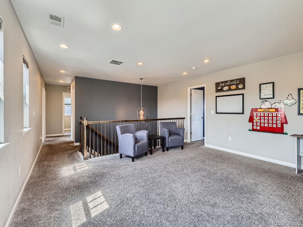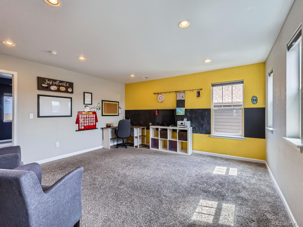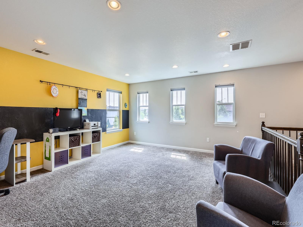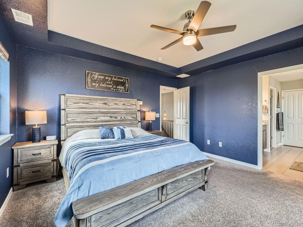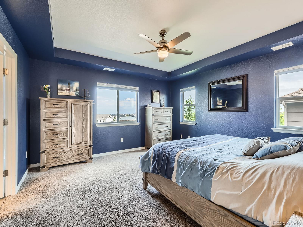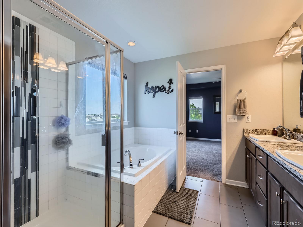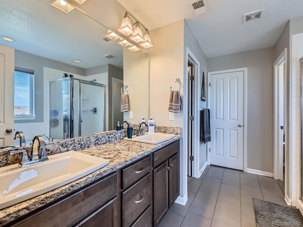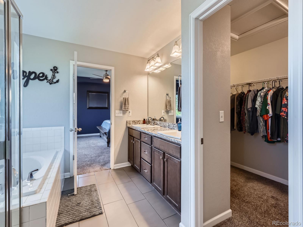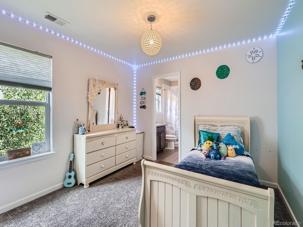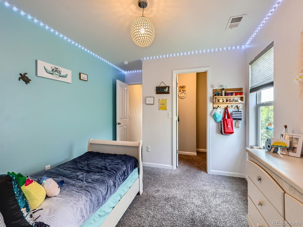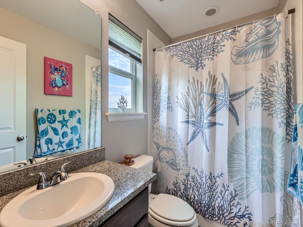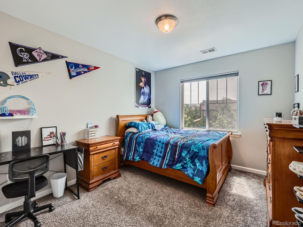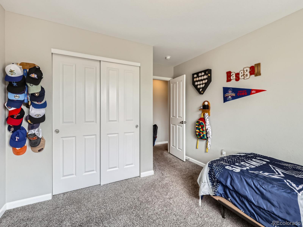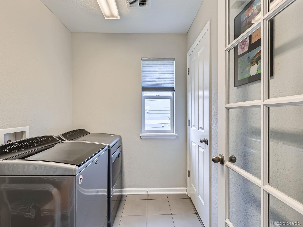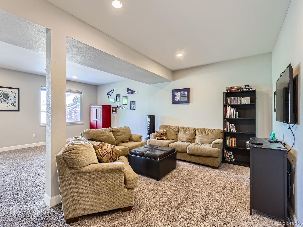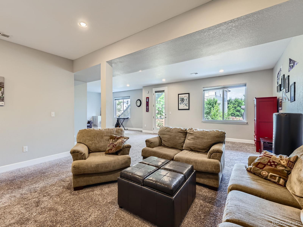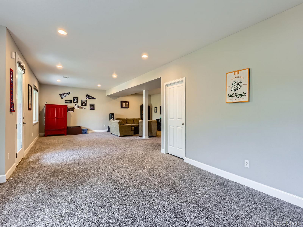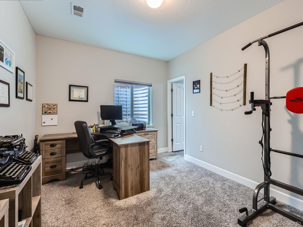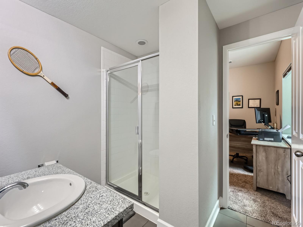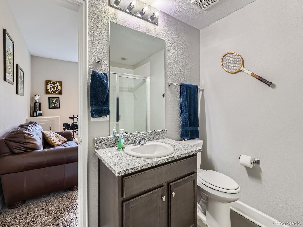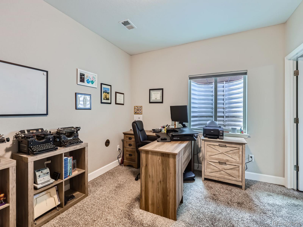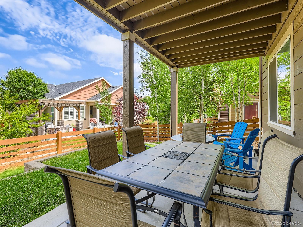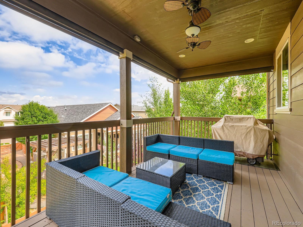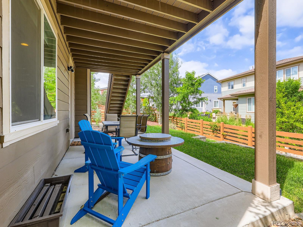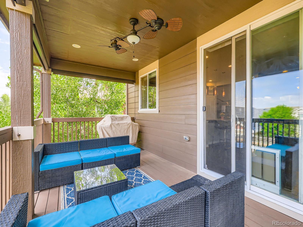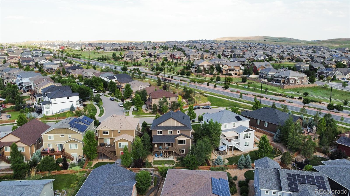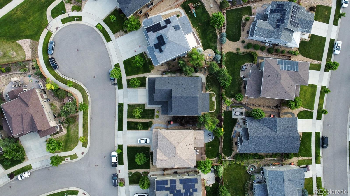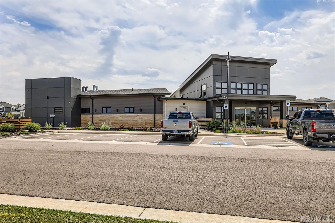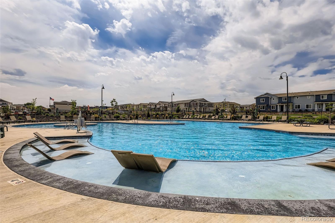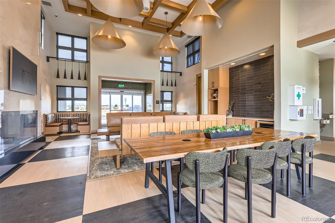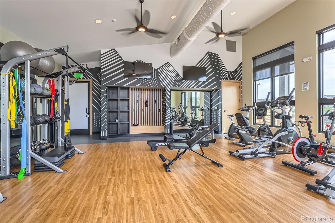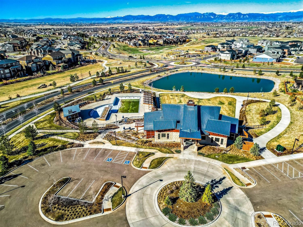Find us on...
Dashboard
- 6 Beds
- 5 Baths
- 4,390 Sqft
- .16 Acres
New Search X
30 Sun Up Court
Buy and have immediate equity! Nestled in a cul-de-sac, this home offers a level of privacy that allows for kickball games, deluxe yard games, shoot-arounds, and neighborhood parties. You can bring your party inside to a spacious real-wood main floor with a covered patio or into the basement's super-sized bonus space with walk-out access to a patio (under your covered deck!). The extended kitchen island anchors the open-concept main level, and easily accommodates daily meals, entertaining, and homework sessions—no separate table needed. Unique features include: Class 4 impact-resistant shingles, which were installed in 2024, offering exceptional durability, insurance savings, and an expected lifespan of up to 30 years. The oversized garage provides plenty of space for bikes, tools, recreational gear, or a home workshop. Inside, thoughtful design choices stand out. The kitchen has granite countertops, a pantry, and plenty of cabinets for all the modern kitchen gadgets, and is connected to the family room and covered patio, making the heart of the household highly functional and enjoyable. The primary suite is a true retreat, with large windows framing unobstructed mountain views from the comfort of your own bed, perfect for quiet mornings or sunsets. The upstairs laundry room is convenient and the loft has a ~15-foot, lengthwise chalkboard, well designed for homeschooling, creative thinking, computer labs... The walk-out basement could easily become a rental with a kitchenette addition. Because there is equity in this home at this price, write an offer for some points buy-down or closing costs. Enjoy a prime location close to highly rated schools, Old Town Erie, medical offices, restaurants, coffee shops, and miles of trails and green space. Walking distance to frisbee golf, the rec center, and the public library. This thoughtfully designed home blends versatility, location, and lasting value in one inviting package.
Listing Office: Due South Realty 
Essential Information
- MLS® #7828327
- Price$790,000
- Bedrooms6
- Bathrooms5.00
- Full Baths3
- Half Baths1
- Square Footage4,390
- Acres0.16
- Year Built2015
- TypeResidential
- Sub-TypeSingle Family Residence
- StyleContemporary
- StatusPending
Community Information
- Address30 Sun Up Court
- SubdivisionColliers Hill
- CityErie
- CountyWeld
- StateCO
- Zip Code80516
Amenities
- Parking Spaces2
- # of Garages2
- ViewCity, Mountain(s)
Amenities
Fitness Center, Park, Playground, Pool, Tennis Court(s), Trail(s)
Utilities
Electricity Connected, Natural Gas Connected
Parking
220 Volts, Concrete, Electric Vehicle Charging Station(s), Insulated Garage, Lighted, Oversized
Interior
- HeatingForced Air, Natural Gas
- CoolingCentral Air
- FireplaceYes
- # of Fireplaces1
- FireplacesFamily Room
- StoriesTwo
Interior Features
Ceiling Fan(s), Eat-in Kitchen, Entrance Foyer, Five Piece Bath, Granite Counters, High Ceilings, Kitchen Island, Open Floorplan, Pantry, Primary Suite, Walk-In Closet(s)
Appliances
Dishwasher, Disposal, Double Oven, Dryer, Microwave, Range, Refrigerator, Self Cleaning Oven, Sump Pump, Washer
Exterior
- RoofComposition
Exterior Features
Balcony, Gas Grill, Lighting, Private Yard, Rain Gutters
Lot Description
Cul-De-Sac, Landscaped, Near Public Transit, Sprinklers In Front, Sprinklers In Rear
Windows
Double Pane Windows, Window Coverings
School Information
- DistrictSt. Vrain Valley RE-1J
- ElementarySoaring Heights
- MiddleSoaring Heights
- HighErie
Additional Information
- Date ListedJune 26th, 2025
- ZoningRES
Listing Details
 Due South Realty
Due South Realty
 Terms and Conditions: The content relating to real estate for sale in this Web site comes in part from the Internet Data eXchange ("IDX") program of METROLIST, INC., DBA RECOLORADO® Real estate listings held by brokers other than RE/MAX Professionals are marked with the IDX Logo. This information is being provided for the consumers personal, non-commercial use and may not be used for any other purpose. All information subject to change and should be independently verified.
Terms and Conditions: The content relating to real estate for sale in this Web site comes in part from the Internet Data eXchange ("IDX") program of METROLIST, INC., DBA RECOLORADO® Real estate listings held by brokers other than RE/MAX Professionals are marked with the IDX Logo. This information is being provided for the consumers personal, non-commercial use and may not be used for any other purpose. All information subject to change and should be independently verified.
Copyright 2025 METROLIST, INC., DBA RECOLORADO® -- All Rights Reserved 6455 S. Yosemite St., Suite 500 Greenwood Village, CO 80111 USA
Listing information last updated on December 5th, 2025 at 7:48am MST.

