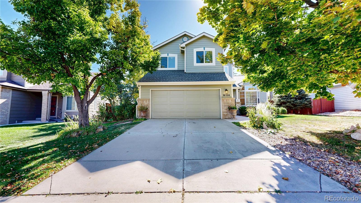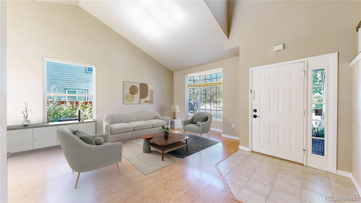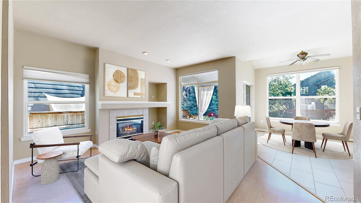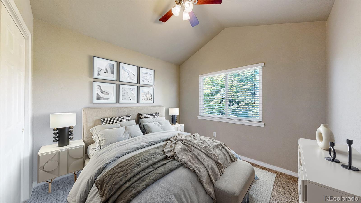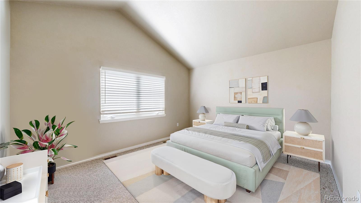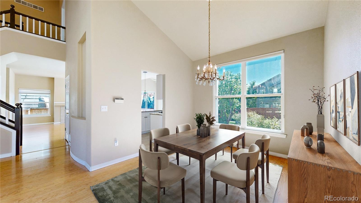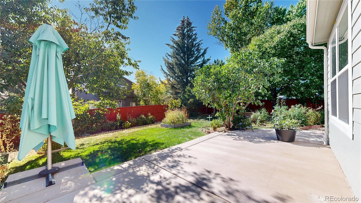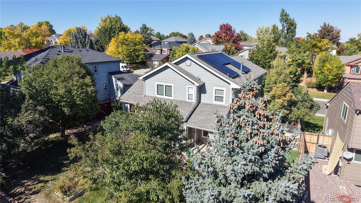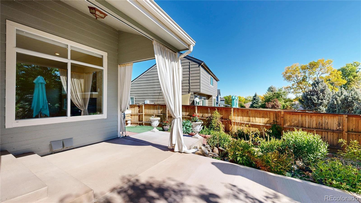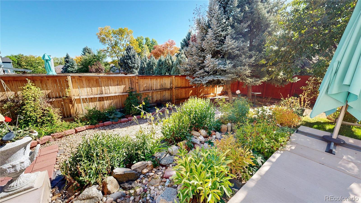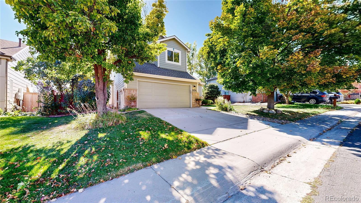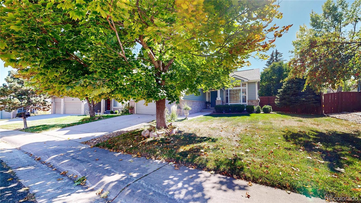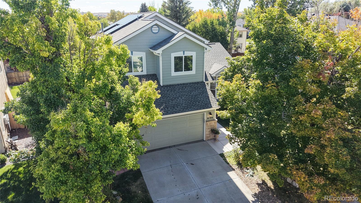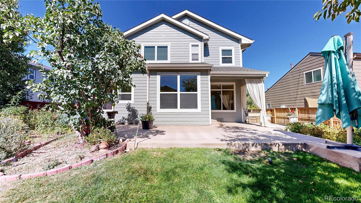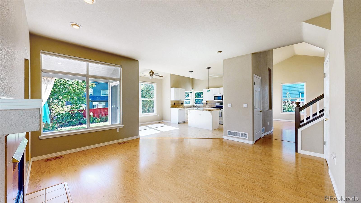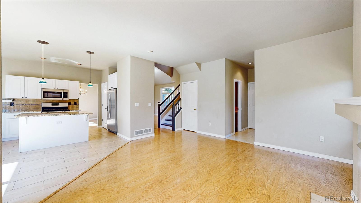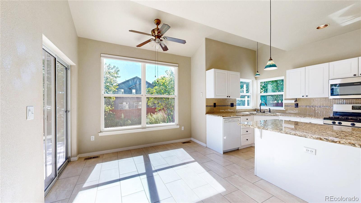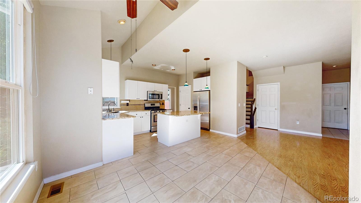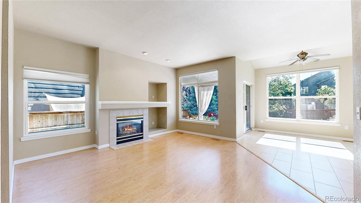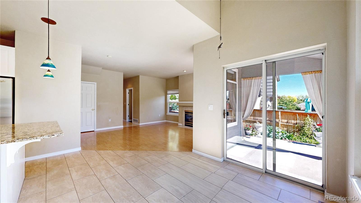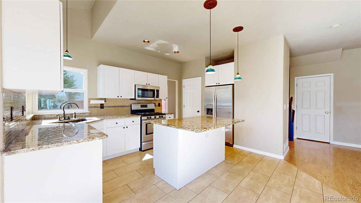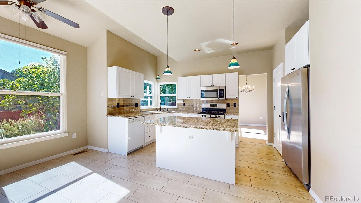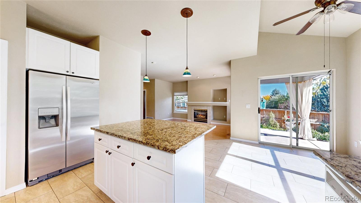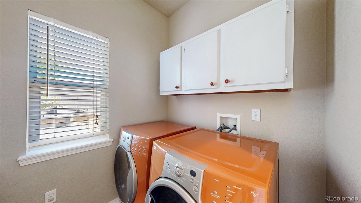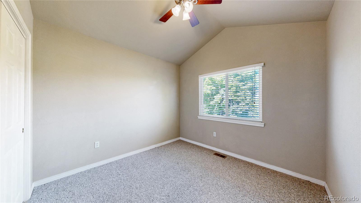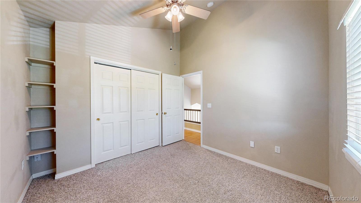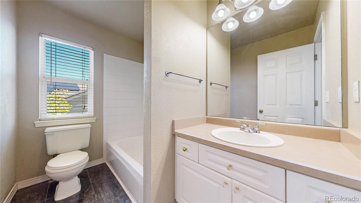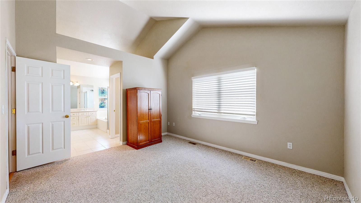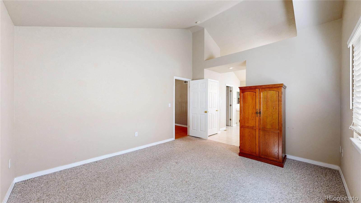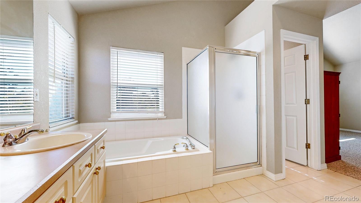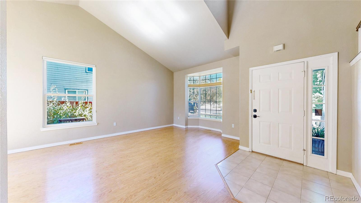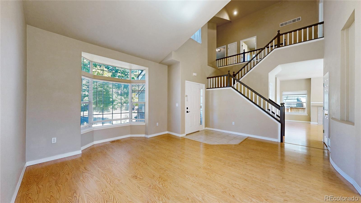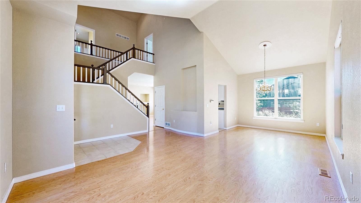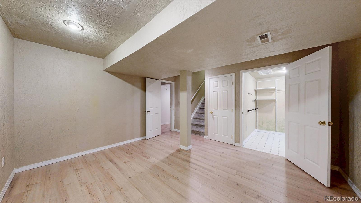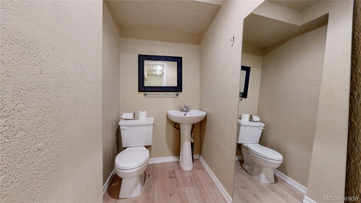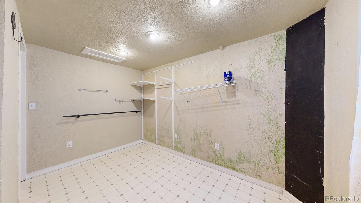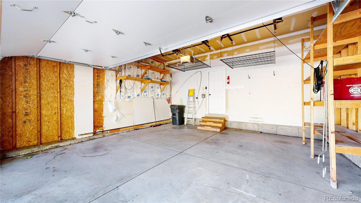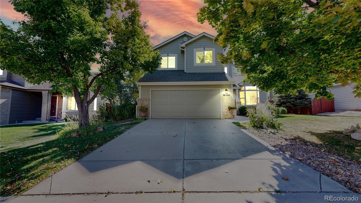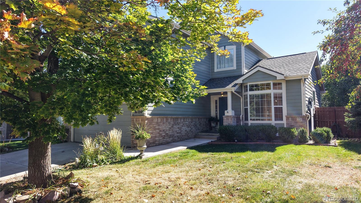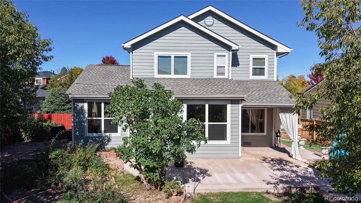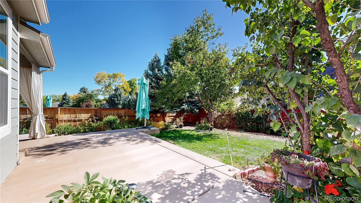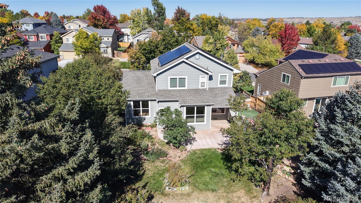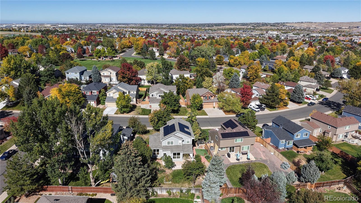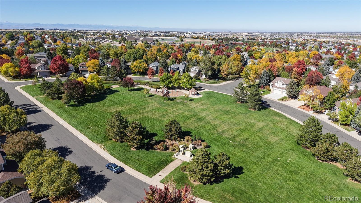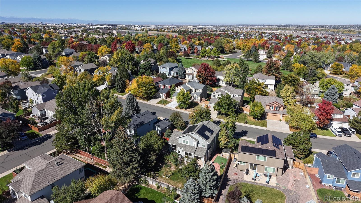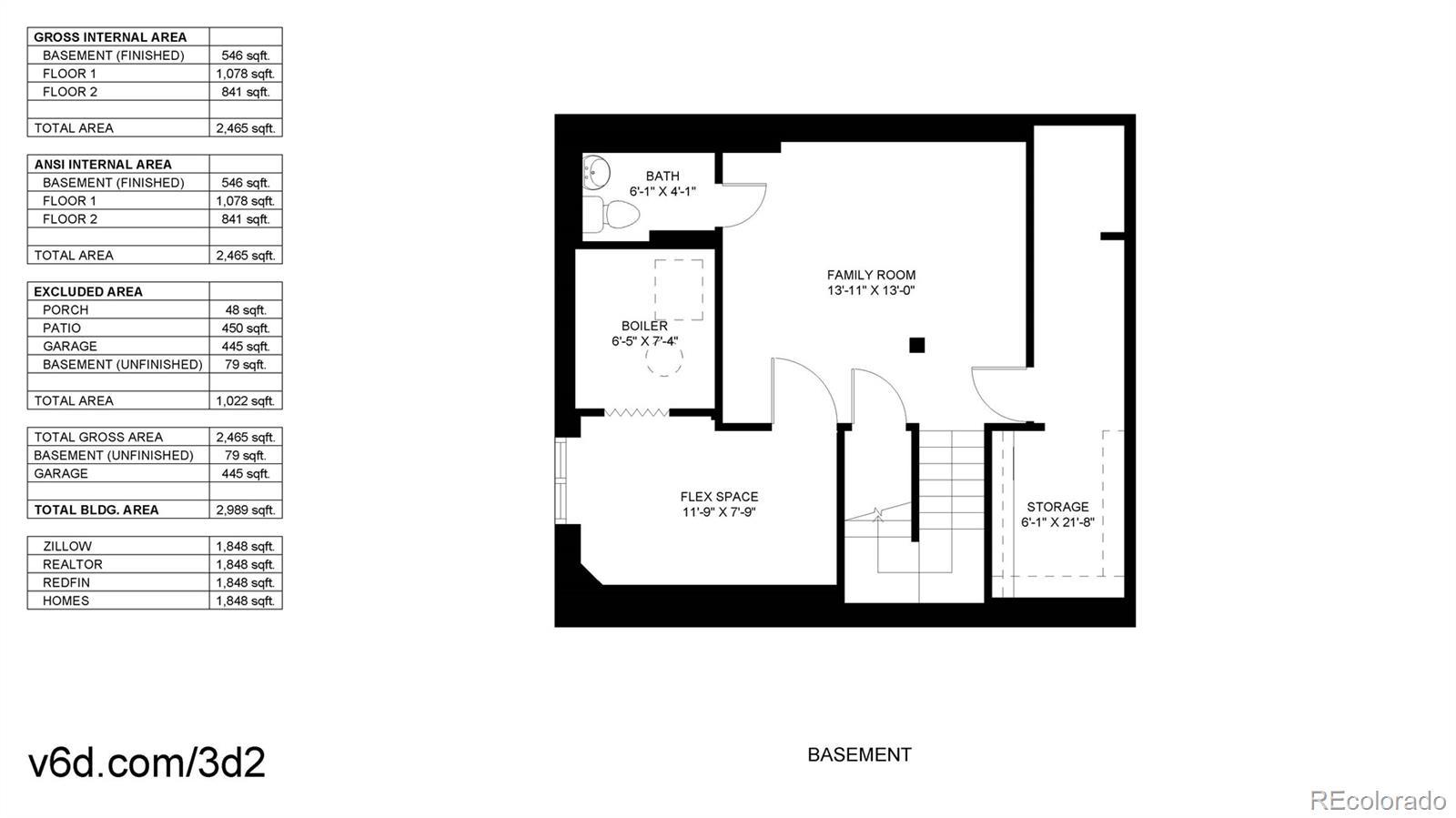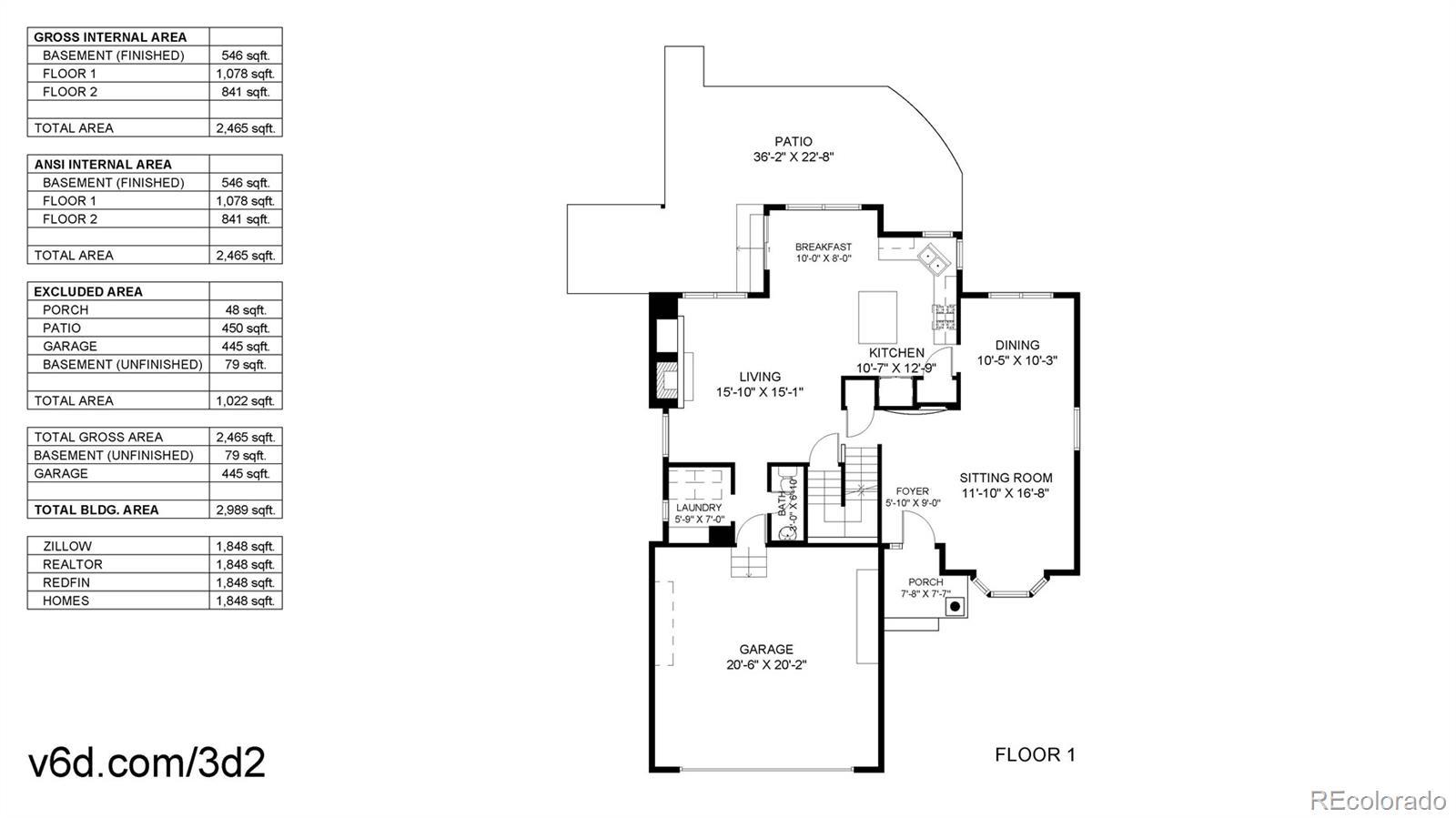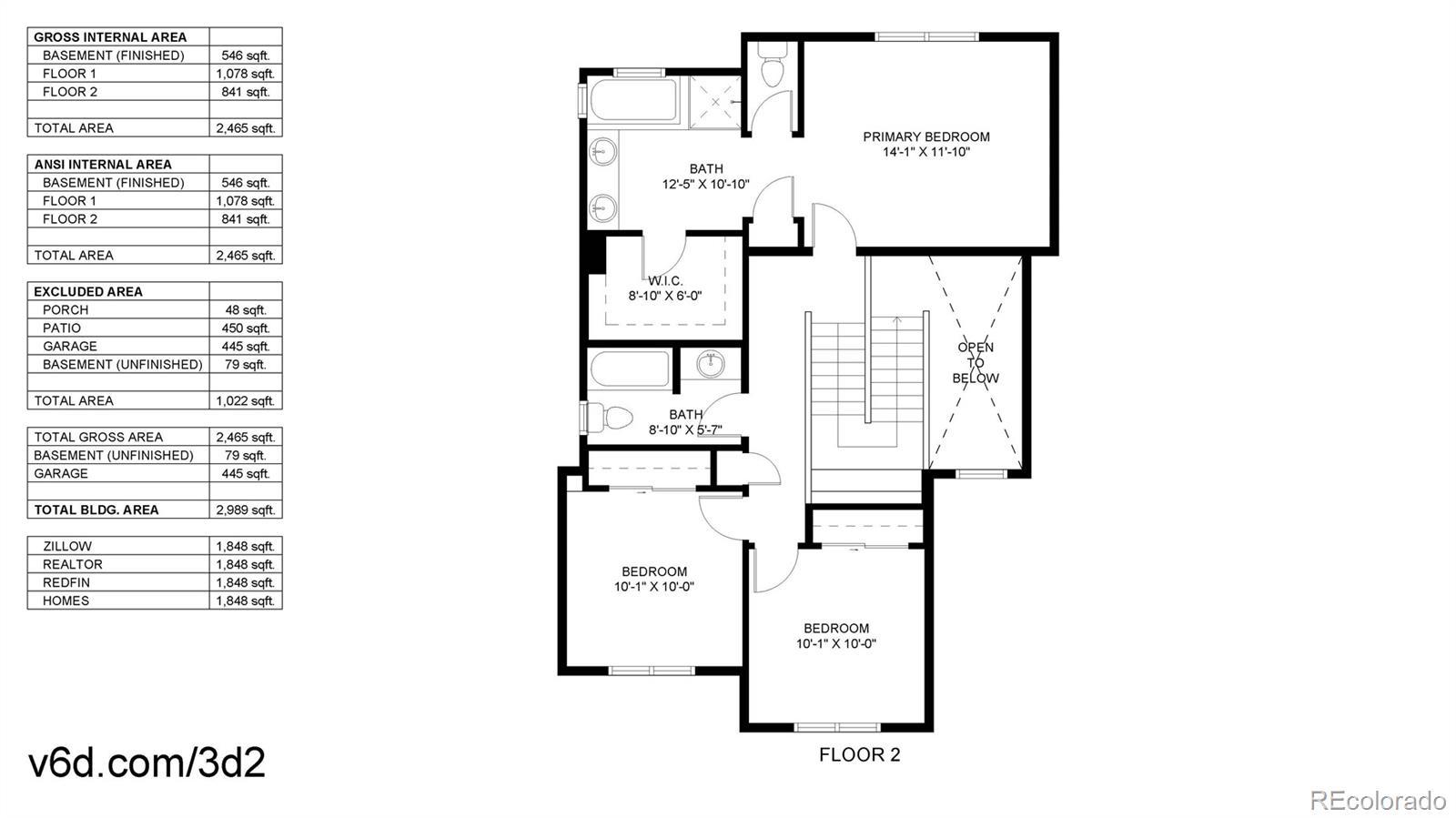Find us on...
Dashboard
- 3 Beds
- 4 Baths
- 2,500 Sqft
- .18 Acres
New Search X
16136 Sequoia Drive
Beautiful Stone Gate Village 2 Story. Open Vaulted Floorplan with a long list of Upgrades. New Roof and Exterior Paint, Updated Kitchen with Granite Island and Countertops, Stainless Appliances, Solar, Replaced Double Pane Windows (2018). Wonderful Master Suite with Vaulted Ceilings and Spacious 5 piece attached Bathroom. Included Kenmore Washer and Dryer. Beautiful Extended Rear Concrete Patio with included Cantilever Umbrella, from which to Relax and Admire a Fantastic, Tranquil, Private Garden of Perennials, Herbs and Mature Producing Fruit Trees. A Truly Remarkable Home in a Great Neighborhood in the Most Convenient of Locations with easy access to both I25 & C470. Stonegate offers some Fabulous Amenities, including Community Pools, a Clubhouse, Tennis & Pickleball Courts, Parks and Trails. This Home is also located in the Highly Ranked Douglas County School District. Downtown Parker is moments away with a myriad of Shopping, Eateries and Entertainment. Move-in Ready, for you to Make, this Fantastic House, your New Home!
Listing Office: MB North & Company 
Essential Information
- MLS® #7828496
- Price$625,000
- Bedrooms3
- Bathrooms4.00
- Full Baths2
- Half Baths2
- Square Footage2,500
- Acres0.18
- Year Built1996
- TypeResidential
- Sub-TypeSingle Family Residence
- StyleContemporary
- StatusPending
Community Information
- Address16136 Sequoia Drive
- SubdivisionStonegate
- CityParker
- CountyDouglas
- StateCO
- Zip Code80134
Amenities
- Parking Spaces2
- # of Garages2
Amenities
Clubhouse, Park, Playground, Pool, Spa/Hot Tub, Tennis Court(s)
Utilities
Electricity Connected, Natural Gas Connected
Interior
- HeatingForced Air, Natural Gas
- CoolingCentral Air
- FireplaceYes
- # of Fireplaces1
- FireplacesFamily Room
- StoriesTwo
Interior Features
Breakfast Bar, Ceiling Fan(s), Eat-in Kitchen, Granite Counters, High Ceilings, Kitchen Island, Open Floorplan, Primary Suite, Vaulted Ceiling(s), Walk-In Closet(s)
Appliances
Dishwasher, Disposal, Dryer, Gas Water Heater, Microwave, Oven, Range, Refrigerator, Self Cleaning Oven, Washer
Exterior
- Exterior FeaturesGarden, Private Yard
- Lot DescriptionLandscaped, Level
- RoofComposition
Windows
Bay Window(s), Double Pane Windows
School Information
- DistrictDouglas RE-1
- ElementaryMammoth Heights
- MiddleSierra
- HighChaparral
Additional Information
- Date ListedOctober 10th, 2025
- ZoningPDU
Listing Details
 MB North & Company
MB North & Company
 Terms and Conditions: The content relating to real estate for sale in this Web site comes in part from the Internet Data eXchange ("IDX") program of METROLIST, INC., DBA RECOLORADO® Real estate listings held by brokers other than RE/MAX Professionals are marked with the IDX Logo. This information is being provided for the consumers personal, non-commercial use and may not be used for any other purpose. All information subject to change and should be independently verified.
Terms and Conditions: The content relating to real estate for sale in this Web site comes in part from the Internet Data eXchange ("IDX") program of METROLIST, INC., DBA RECOLORADO® Real estate listings held by brokers other than RE/MAX Professionals are marked with the IDX Logo. This information is being provided for the consumers personal, non-commercial use and may not be used for any other purpose. All information subject to change and should be independently verified.
Copyright 2026 METROLIST, INC., DBA RECOLORADO® -- All Rights Reserved 6455 S. Yosemite St., Suite 500 Greenwood Village, CO 80111 USA
Listing information last updated on February 4th, 2026 at 12:04pm MST.

