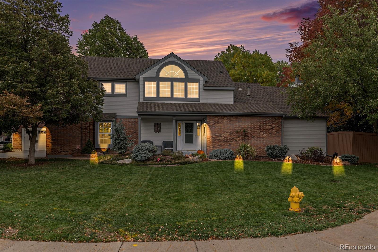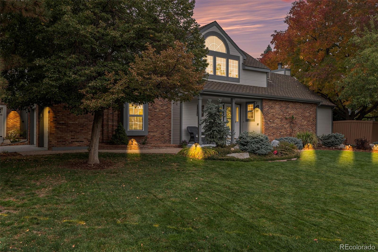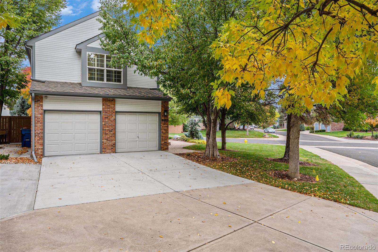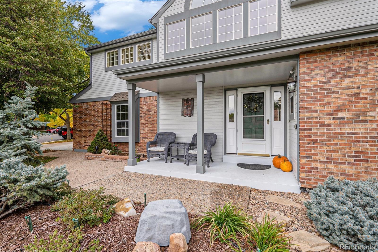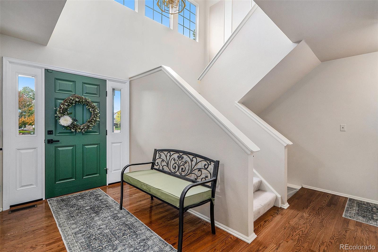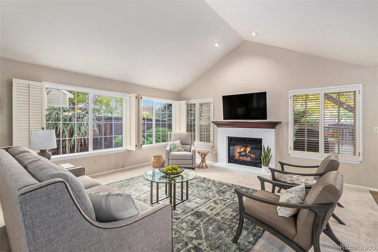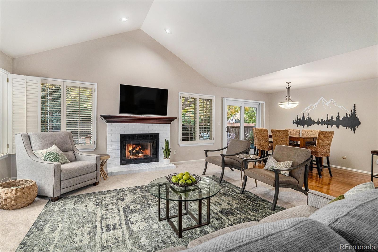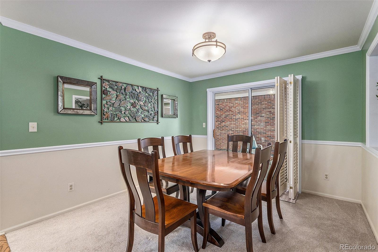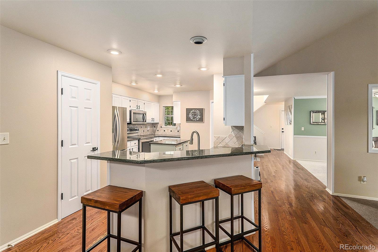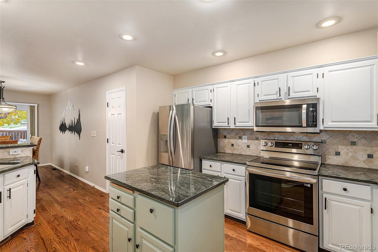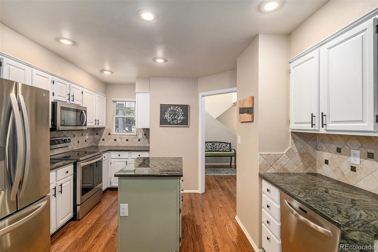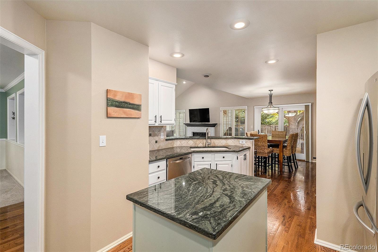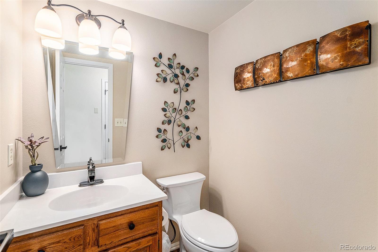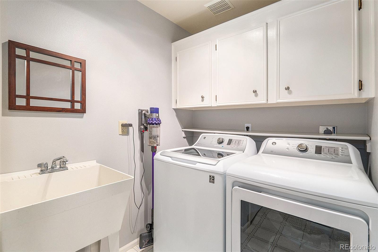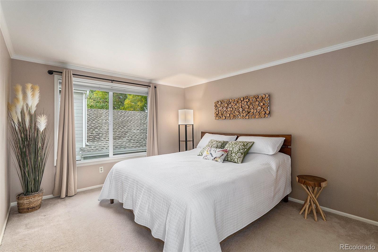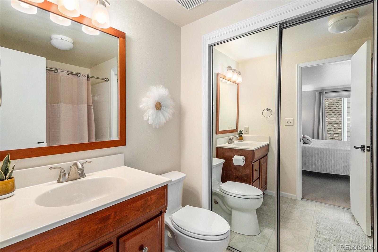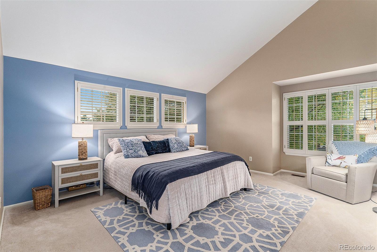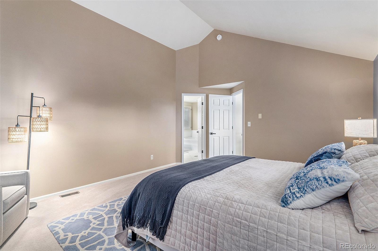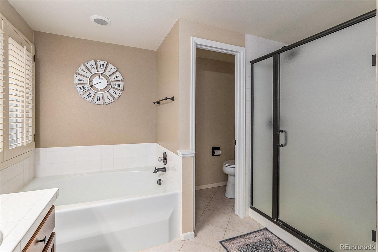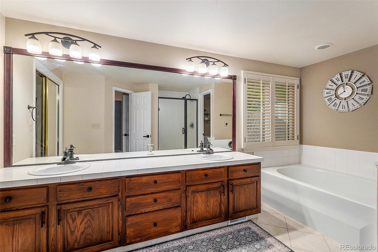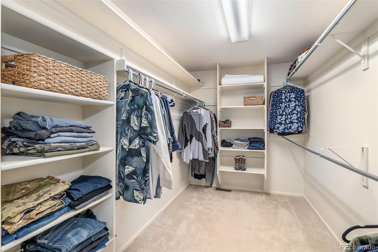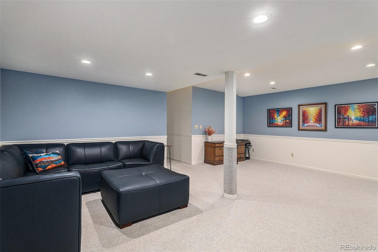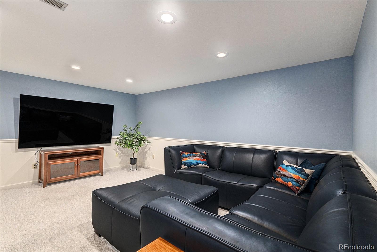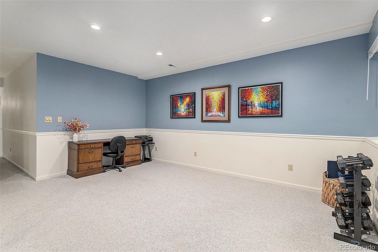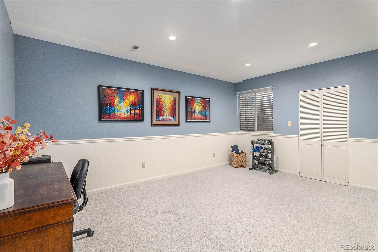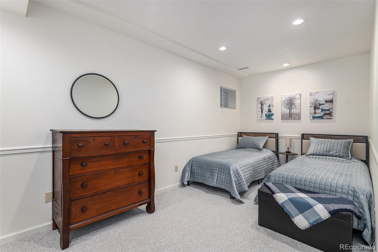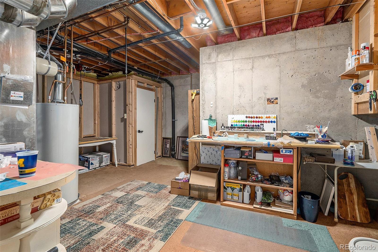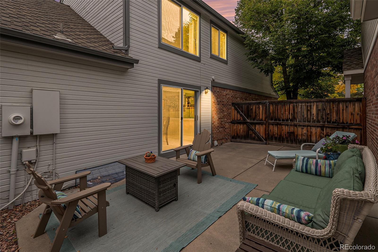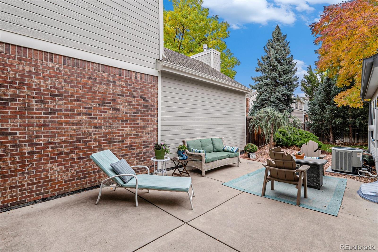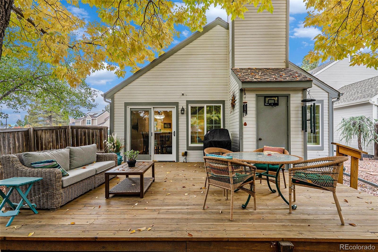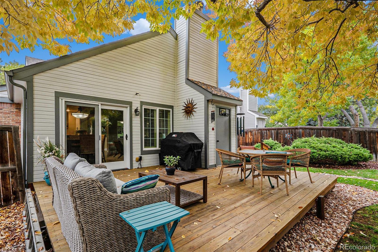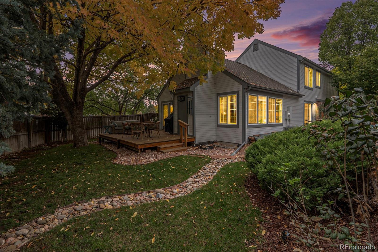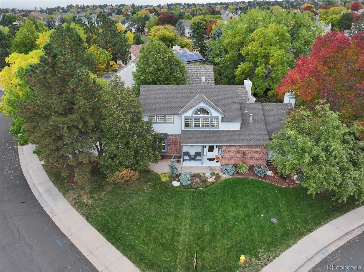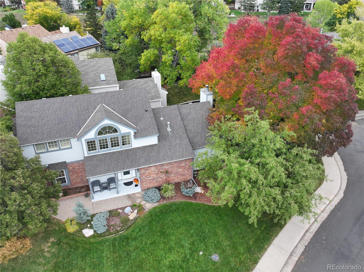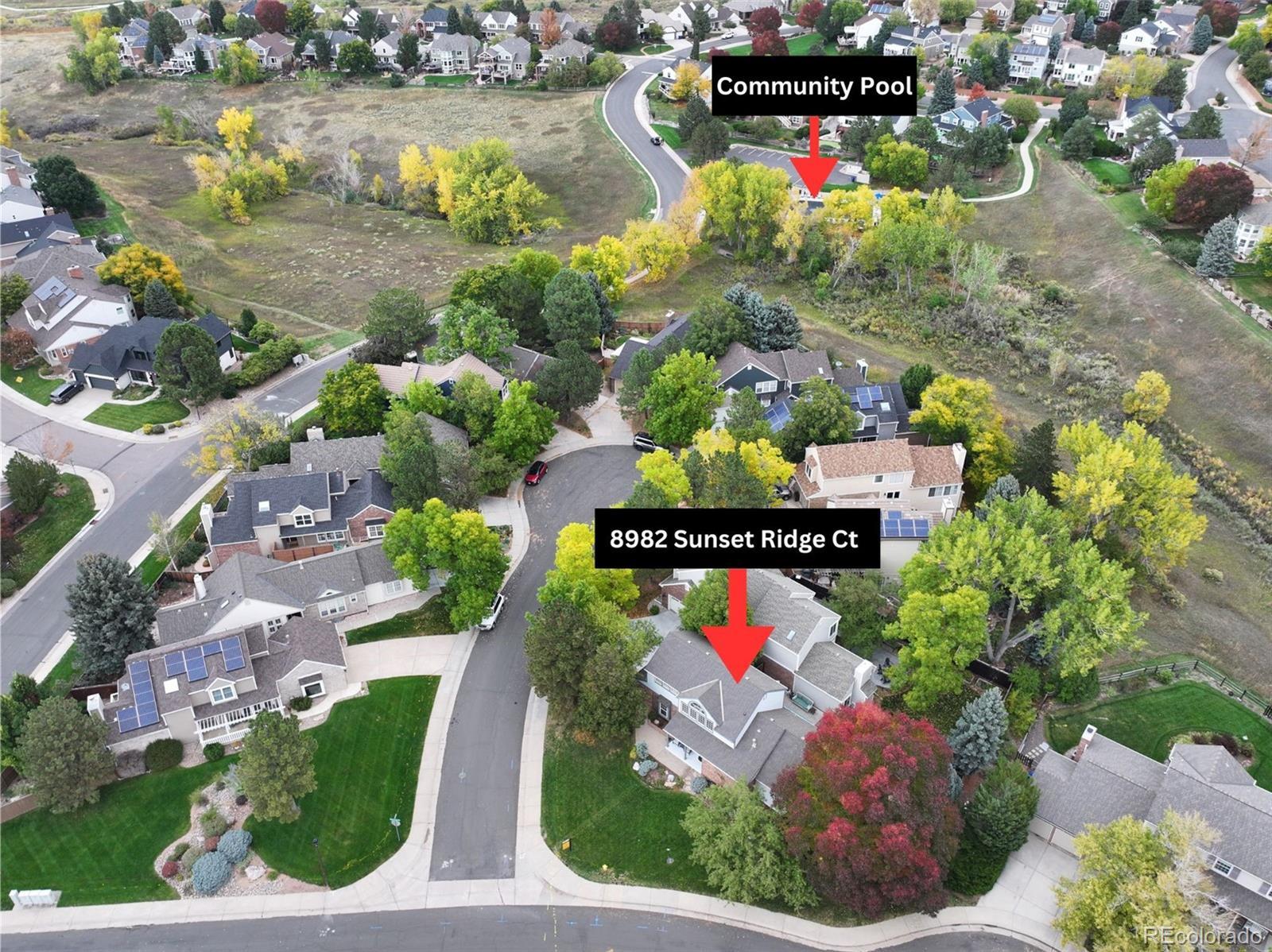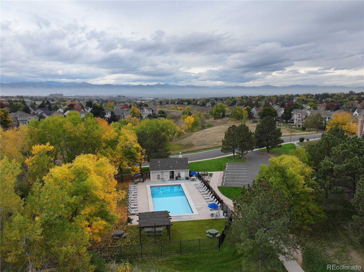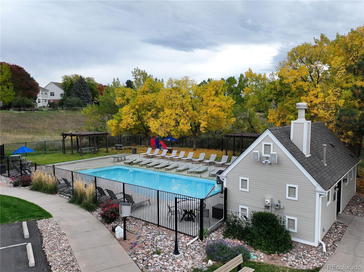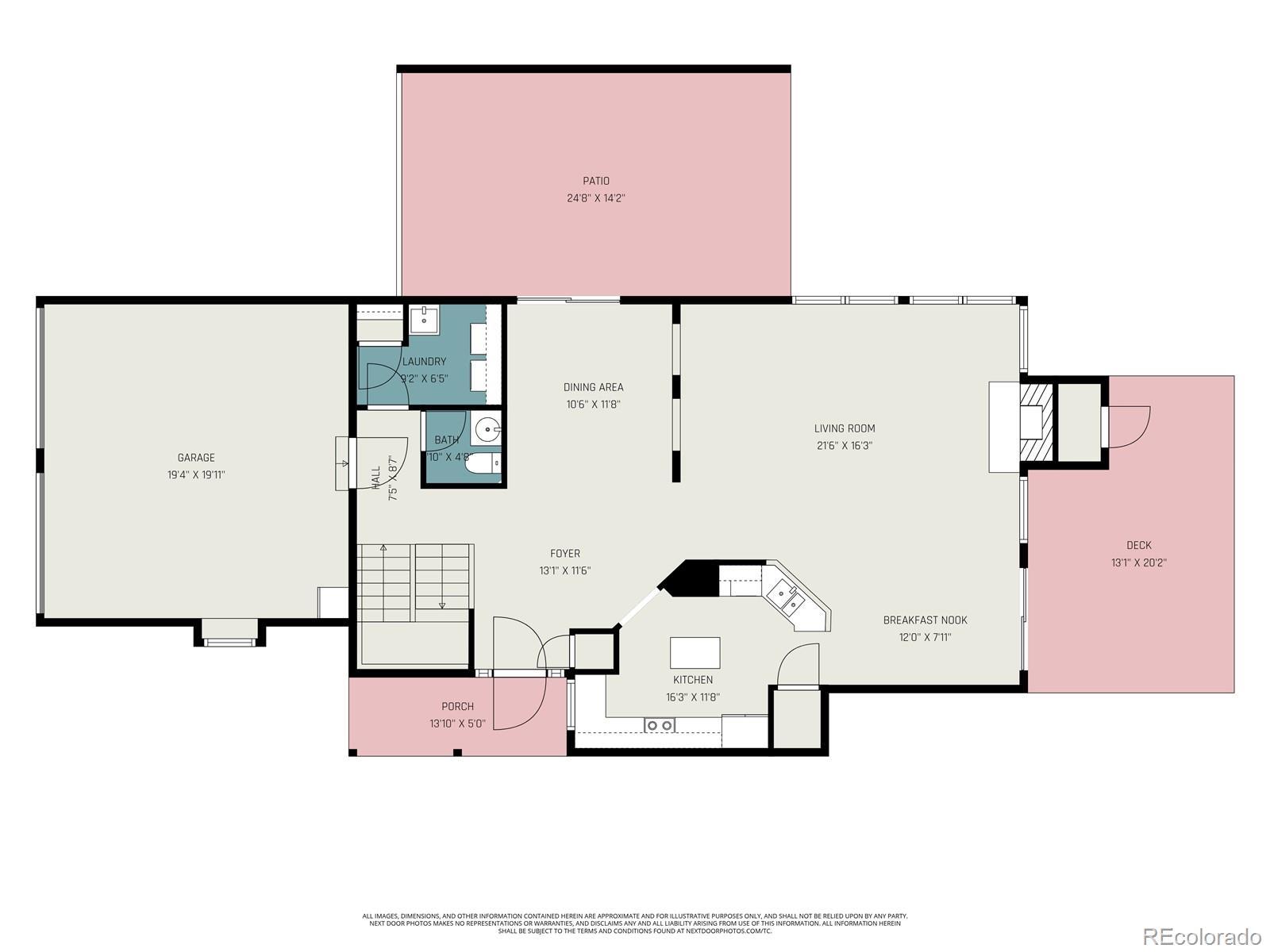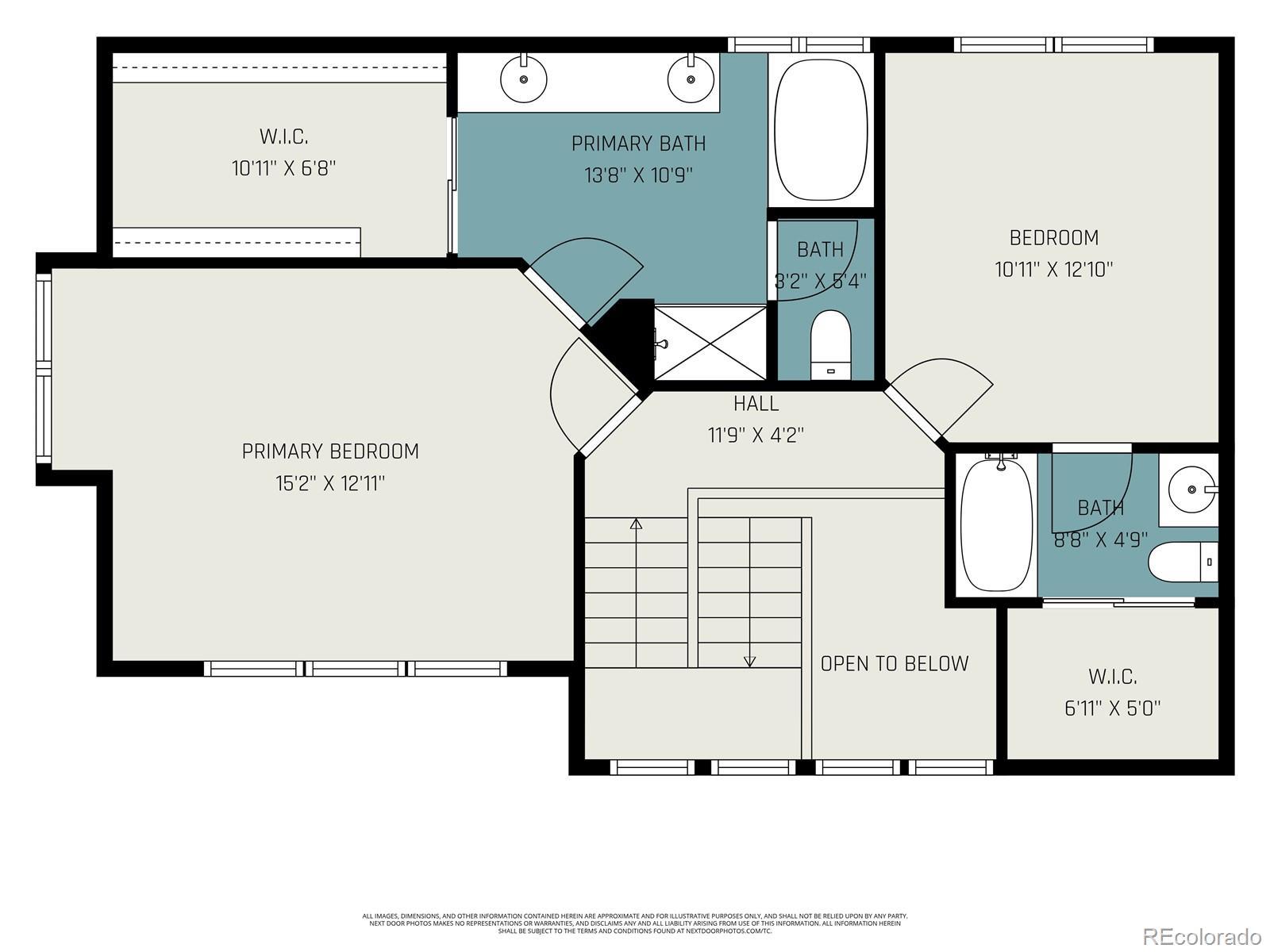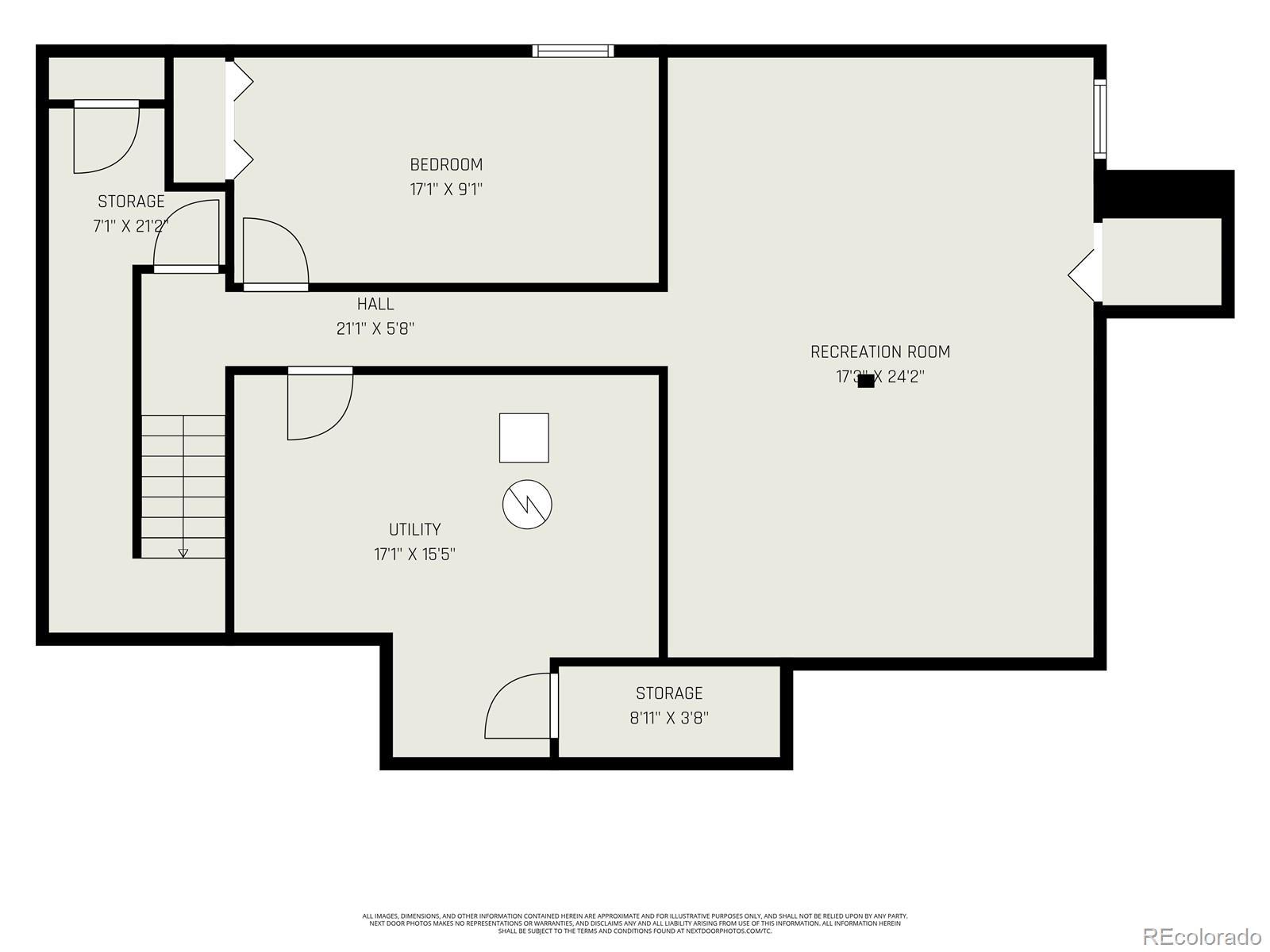Find us on...
Dashboard
- 3 Beds
- 3 Baths
- 2,753 Sqft
- .13 Acres
New Search X
8982 Sunset Ridge Court
Welcome to one of the most inviting homes in Highlands Ranch — a beautifully maintained two-story tucked away on a quiet cul-de-sac in the desirable Timberline neighborhood. From the moment you arrive, you’ll appreciate the curb appeal — mature trees, lush landscaping, and a welcoming covered front porch perfect for morning coffee or evening chats with neighbors. Step inside to find a light-filled living room with soaring vaulted ceilings, plantation shutters, and a cozy gas fireplace. The kitchen features hardwood floors, granite counters, stainless steel appliances, a breakfast nook, and an open flow into the dining area — ideal for entertaining or everyday living. Upstairs, the spacious primary suite offers vaulted ceilings, a large walk-in closet with built-ins, and a five-piece ensuite bath. A second bedroom upstairs also enjoys its own ensuite bath and walk-in closet, creating a great setup for guests or family. Downstairs, the finished basement adds even more space with a large recreation room and a bedroom — perfect for movie nights, a gym, or a home office — plus a workshop/utility space ready for projects or crafts. Outside, enjoy two separate outdoor living areas: a private patio that catches morning sun and a shaded deck under a beautiful mature tree — both ideal for relaxing or entertaining. The fenced yard feels like a private retreat with thoughtful landscaping all around. Located near highly rated Sand Creek Elementary, Mountain Ridge Middle, and Mountain Vista High, plus parks, trails, and all the amazing amenities of the Highlands Ranch Community Association — including a community pool just a 2-minute walk away and miles of open space. This is the perfect blend of comfort, privacy, and convenience in one of Douglas County’s most sought-after neighborhoods. Come see why homes like this rarely hit the market — this one’s been meticulously cared for and it shows. Schedule your showing today, before it's gone!
Listing Office: MB Bellissimo Homes 
Essential Information
- MLS® #7829361
- Price$719,900
- Bedrooms3
- Bathrooms3.00
- Full Baths2
- Half Baths1
- Square Footage2,753
- Acres0.13
- Year Built1988
- TypeResidential
- Sub-TypeSingle Family Residence
- StyleTraditional
- StatusActive
Community Information
- Address8982 Sunset Ridge Court
- SubdivisionHighlands Ranch
- CityHighlands Ranch
- CountyDouglas
- StateCO
- Zip Code80126
Amenities
- AmenitiesPark, Pool, Trail(s)
- Parking Spaces2
- ParkingConcrete
- # of Garages2
Utilities
Cable Available, Electricity Connected, Natural Gas Available
Interior
- HeatingForced Air
- CoolingCentral Air
- FireplaceYes
- # of Fireplaces1
- FireplacesGas, Living Room
- StoriesTwo
Interior Features
Breakfast Bar, Built-in Features, Eat-in Kitchen, Entrance Foyer, Five Piece Bath, Granite Counters, Kitchen Island, Open Floorplan, Pantry, Primary Suite, Radon Mitigation System, Smoke Free, Solid Surface Counters, Tile Counters, Vaulted Ceiling(s), Walk-In Closet(s)
Appliances
Dishwasher, Disposal, Dryer, Gas Water Heater, Microwave, Oven, Range, Refrigerator, Washer
Exterior
- WindowsDouble Pane Windows
- RoofComposition
- FoundationSlab
Exterior Features
Lighting, Private Yard, Rain Gutters
Lot Description
Corner Lot, Cul-De-Sac, Landscaped, Sprinklers In Front, Sprinklers In Rear
School Information
- DistrictDouglas RE-1
- ElementarySand Creek
- MiddleMountain Ridge
- HighMountain Vista
Additional Information
- Date ListedOctober 14th, 2025
- ZoningPDU
Listing Details
 MB Bellissimo Homes
MB Bellissimo Homes
 Terms and Conditions: The content relating to real estate for sale in this Web site comes in part from the Internet Data eXchange ("IDX") program of METROLIST, INC., DBA RECOLORADO® Real estate listings held by brokers other than RE/MAX Professionals are marked with the IDX Logo. This information is being provided for the consumers personal, non-commercial use and may not be used for any other purpose. All information subject to change and should be independently verified.
Terms and Conditions: The content relating to real estate for sale in this Web site comes in part from the Internet Data eXchange ("IDX") program of METROLIST, INC., DBA RECOLORADO® Real estate listings held by brokers other than RE/MAX Professionals are marked with the IDX Logo. This information is being provided for the consumers personal, non-commercial use and may not be used for any other purpose. All information subject to change and should be independently verified.
Copyright 2025 METROLIST, INC., DBA RECOLORADO® -- All Rights Reserved 6455 S. Yosemite St., Suite 500 Greenwood Village, CO 80111 USA
Listing information last updated on October 27th, 2025 at 6:03am MDT.

