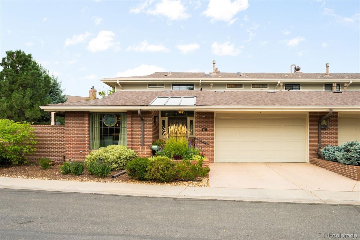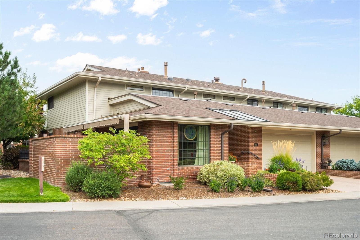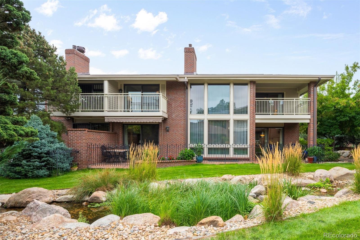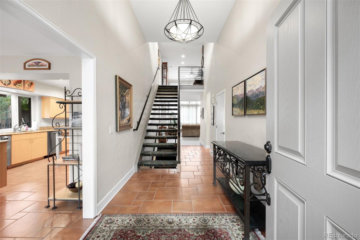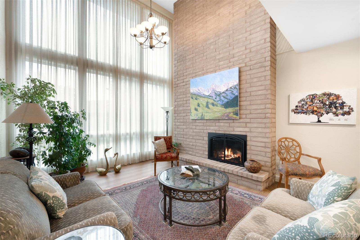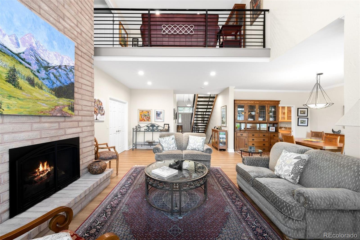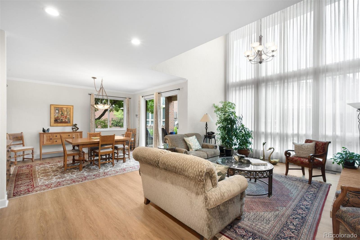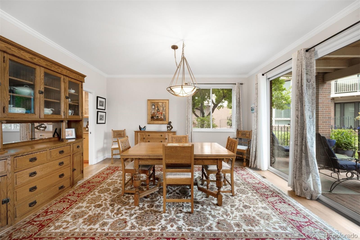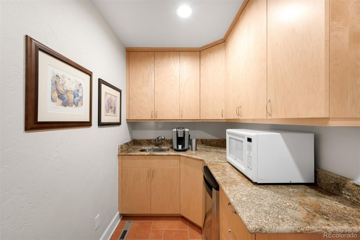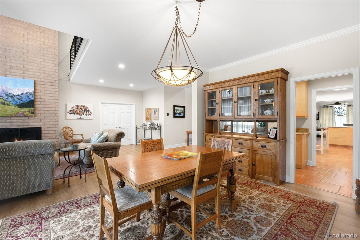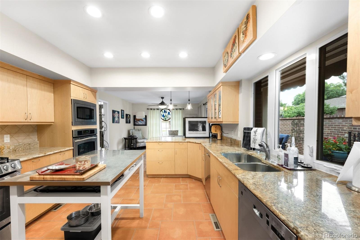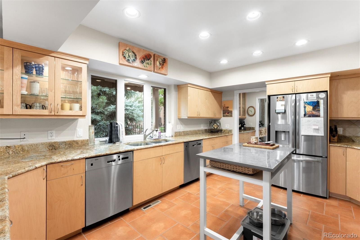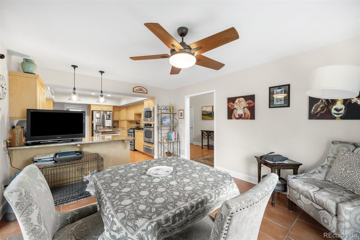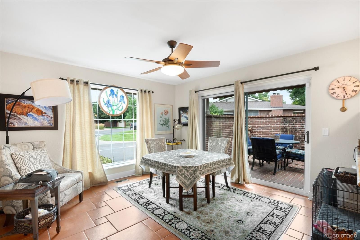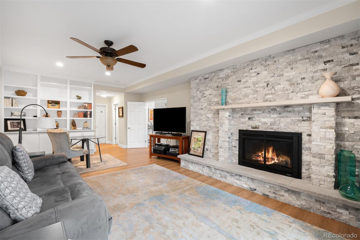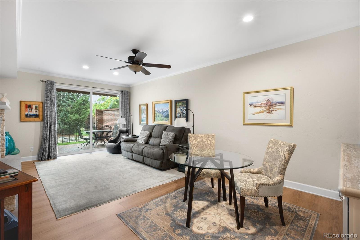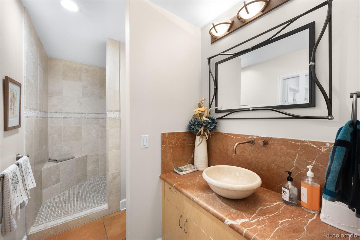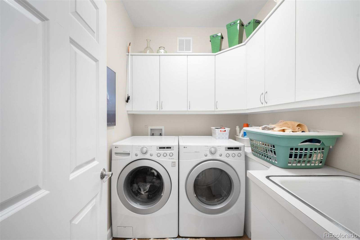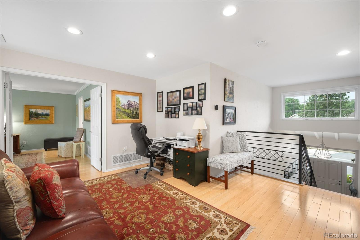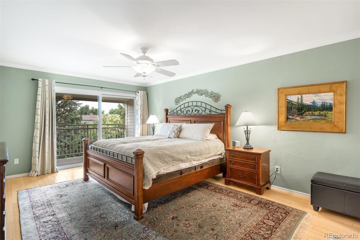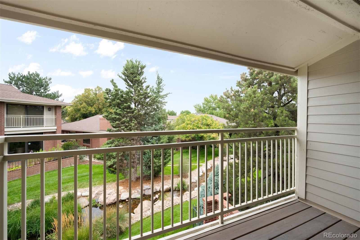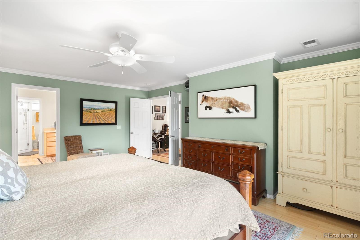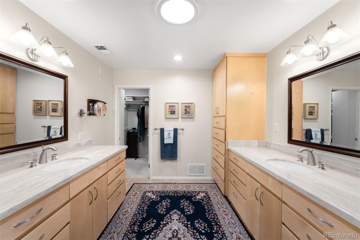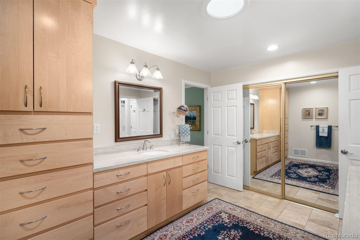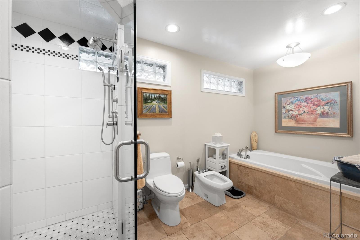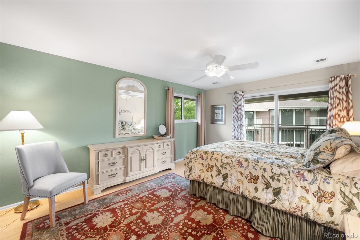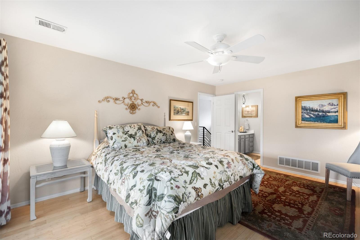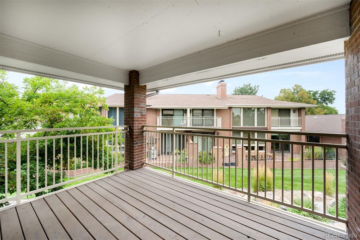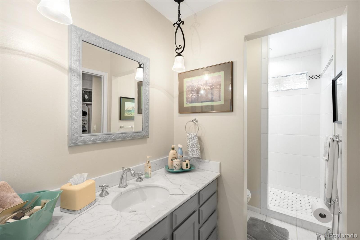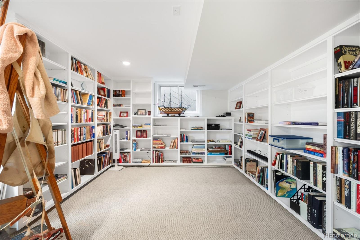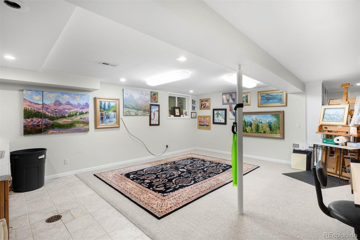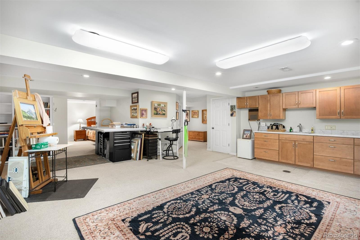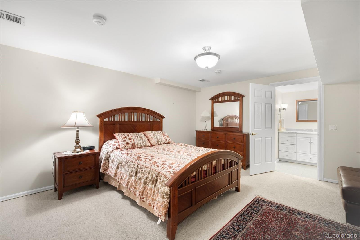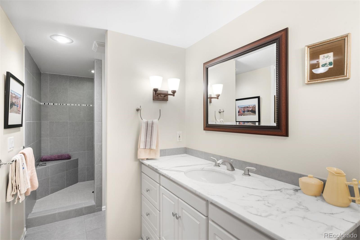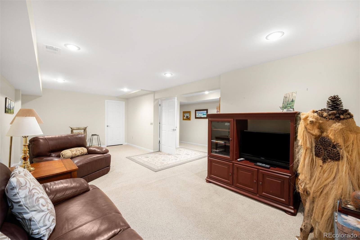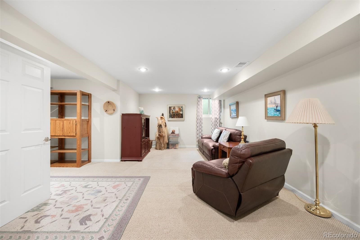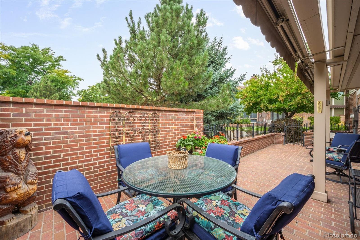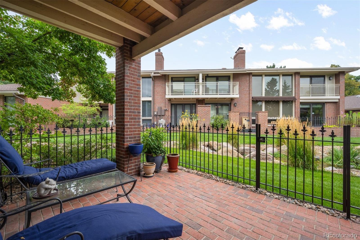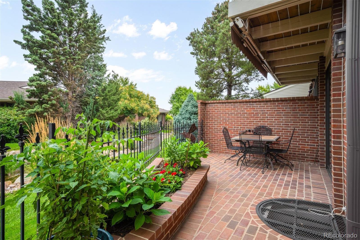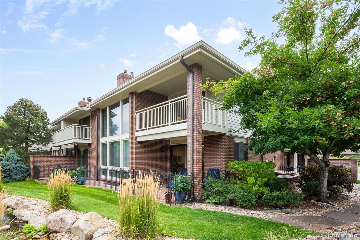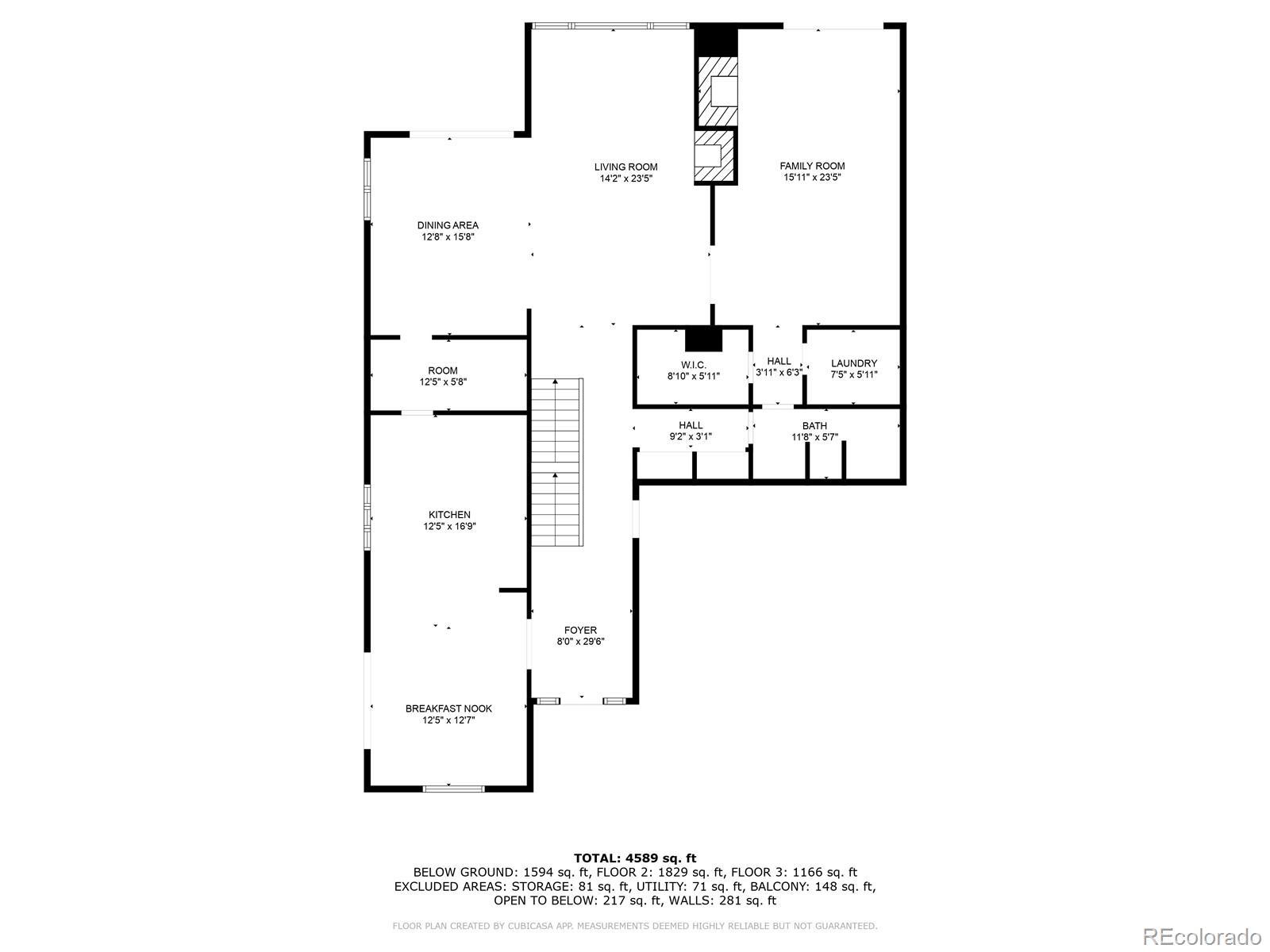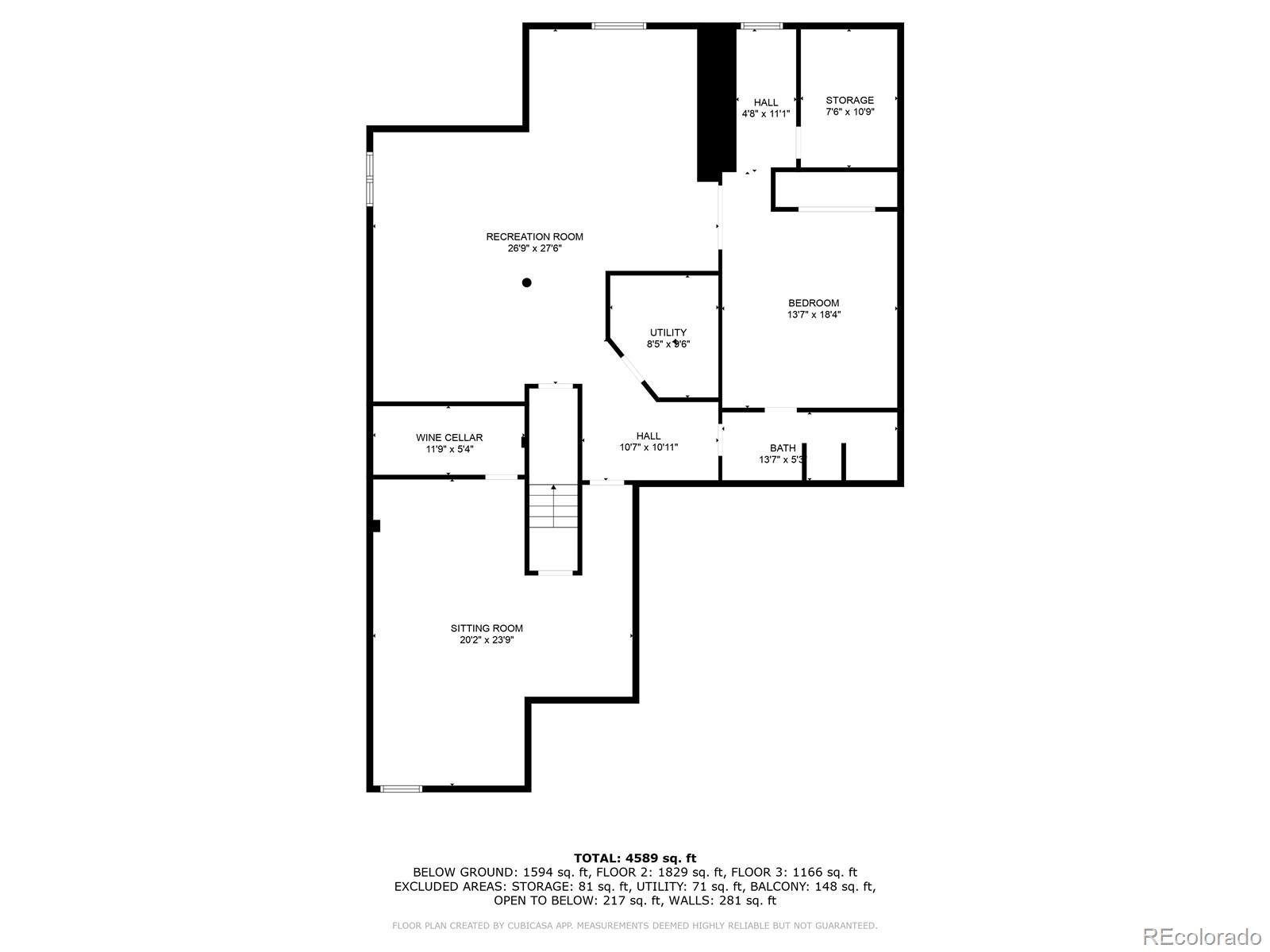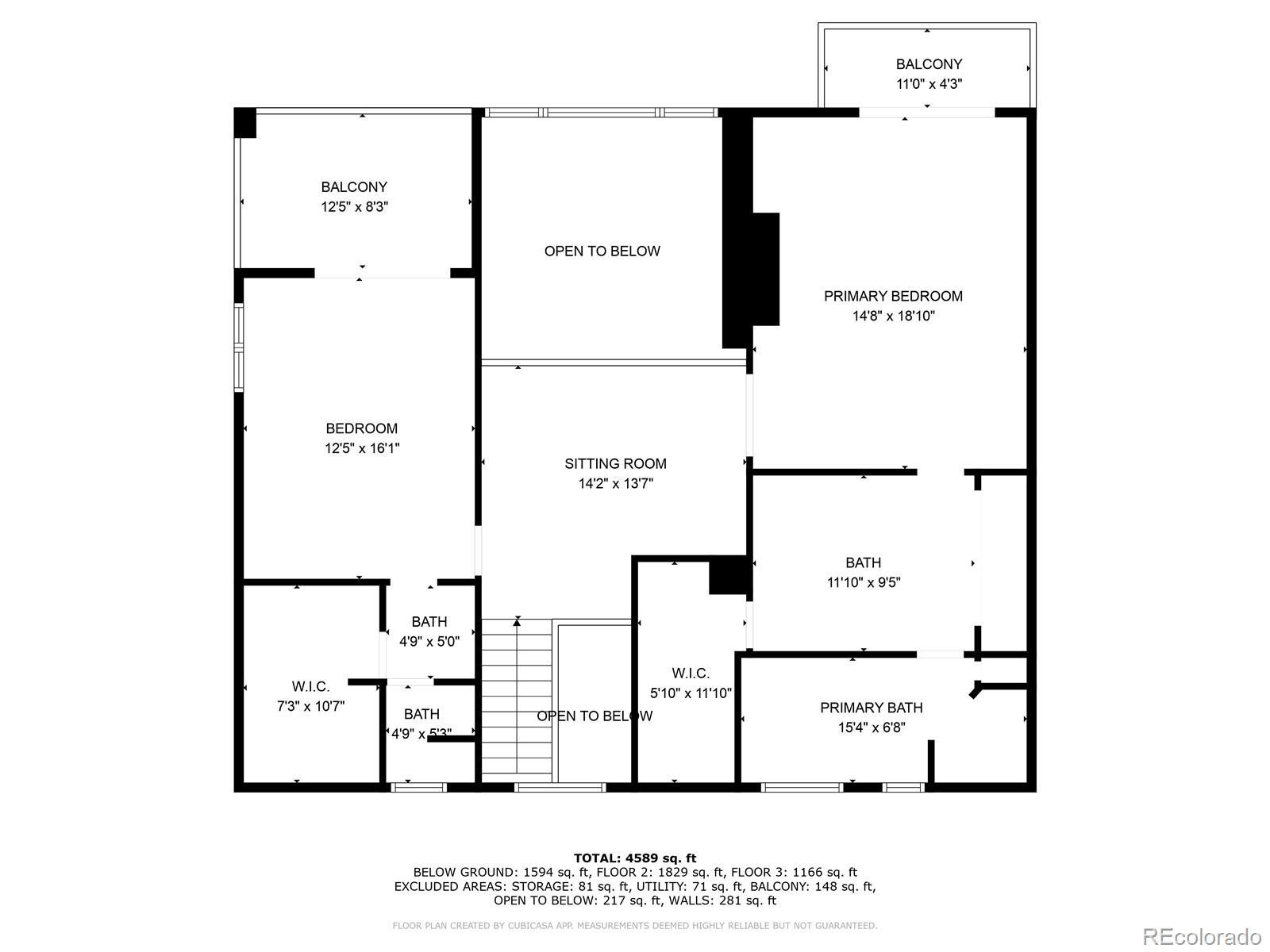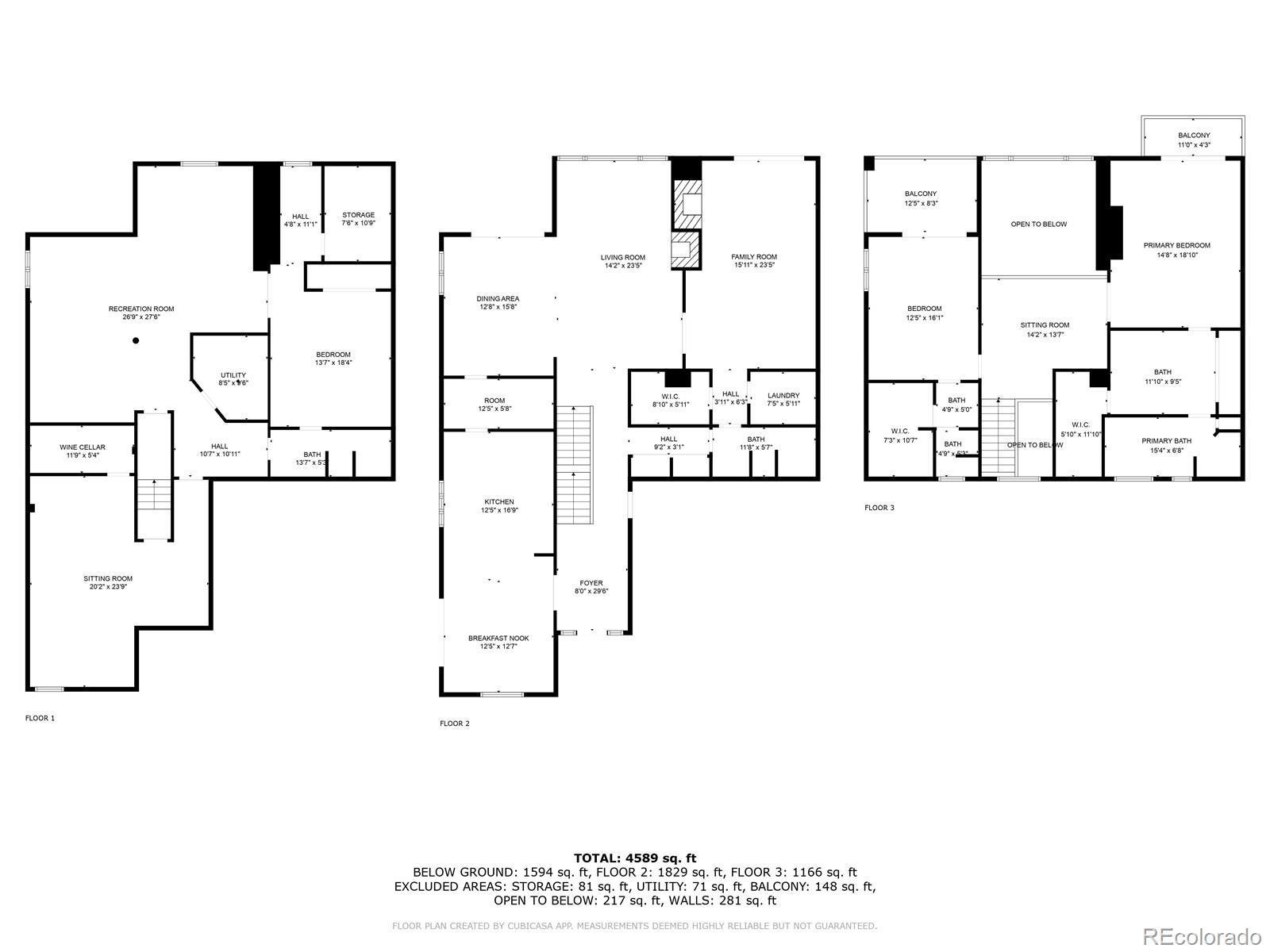Find us on...
Dashboard
- $1.7M Price
- 4 Beds
- 4 Baths
- 4,952 Sqft
New Search X
2800 S University Boulevard 69
Welcome to this beautifully updated and meticulously maintained 2-story home in the sought-after Cherry Hills III community. Tucked away in a private Denver location, this residence offers tranquil outdoor living with brick patios, retractable awnings, and the soothing sound of a nearby stream. Inside, floor-to-ceiling windows, vaulted ceilings, and a cozy fireplace create a light-filled living space. The gourmet kitchen features GE Profile and Bosch stainless steel appliances, with a formal dining area and bar nearby—perfect for entertaining. A breakfast nook opens to a private side patio, ideal for morning coffee or evening wine. The main-level suite (currently a family room) includes a fireplace, en-suite bath, and private patio. Upstairs, enjoy a spacious loft, guest room, and a second primary suite—each with a private balcony, walk-in closet, and en-suite bath.The finished basement offers a bedroom with en-suite bath, wine cellar, kitchenette, and two flexible living spaces. New furnace and A/C (2022). Cherry Hills III amenities include a clubhouse, pool, spa, tennis courts, and vibrant social events—true resort-style living in the heart of Denver.
Listing Office: LIV Sotheby's International Realty 
Essential Information
- MLS® #7831747
- Price$1,690,000
- Bedrooms4
- Bathrooms4.00
- Full Baths1
- Square Footage4,952
- Acres0.00
- Year Built1974
- TypeResidential
- Sub-TypeCondominium
- StatusActive
Community Information
- Address2800 S University Boulevard 69
- SubdivisionCherry Hills III
- CityDenver
- CountyDenver
- StateCO
- Zip Code80210
Amenities
- Parking Spaces2
- # of Garages2
- ViewWater
- Is WaterfrontYes
- WaterfrontStream
Amenities
Gated, On Site Management, Parking, Pond Seasonal, Pool, Sauna, Tennis Court(s)
Utilities
Electricity Available, Electricity Connected, Natural Gas Available, Natural Gas Connected
Interior
- HeatingForced Air
- CoolingCentral Air
- FireplaceYes
- # of Fireplaces3
- FireplacesFamily Room, Living Room
- StoriesTwo
Appliances
Dishwasher, Dryer, Microwave, Oven, Range, Range Hood, Refrigerator, Warming Drawer, Washer, Wine Cooler
Exterior
- Exterior FeaturesBalcony
- RoofComposition
- FoundationSlab
Lot Description
Corner Lot, Greenbelt, Landscaped, Master Planned, Sprinklers In Front, Sprinklers In Rear
School Information
- DistrictDenver 1
- ElementarySlavens E-8
- MiddleMerrill
- HighThomas Jefferson
Additional Information
- Date ListedSeptember 9th, 2025
- ZoningR-X
Listing Details
LIV Sotheby's International Realty
 Terms and Conditions: The content relating to real estate for sale in this Web site comes in part from the Internet Data eXchange ("IDX") program of METROLIST, INC., DBA RECOLORADO® Real estate listings held by brokers other than RE/MAX Professionals are marked with the IDX Logo. This information is being provided for the consumers personal, non-commercial use and may not be used for any other purpose. All information subject to change and should be independently verified.
Terms and Conditions: The content relating to real estate for sale in this Web site comes in part from the Internet Data eXchange ("IDX") program of METROLIST, INC., DBA RECOLORADO® Real estate listings held by brokers other than RE/MAX Professionals are marked with the IDX Logo. This information is being provided for the consumers personal, non-commercial use and may not be used for any other purpose. All information subject to change and should be independently verified.
Copyright 2025 METROLIST, INC., DBA RECOLORADO® -- All Rights Reserved 6455 S. Yosemite St., Suite 500 Greenwood Village, CO 80111 USA
Listing information last updated on November 3rd, 2025 at 3:49am MST.

