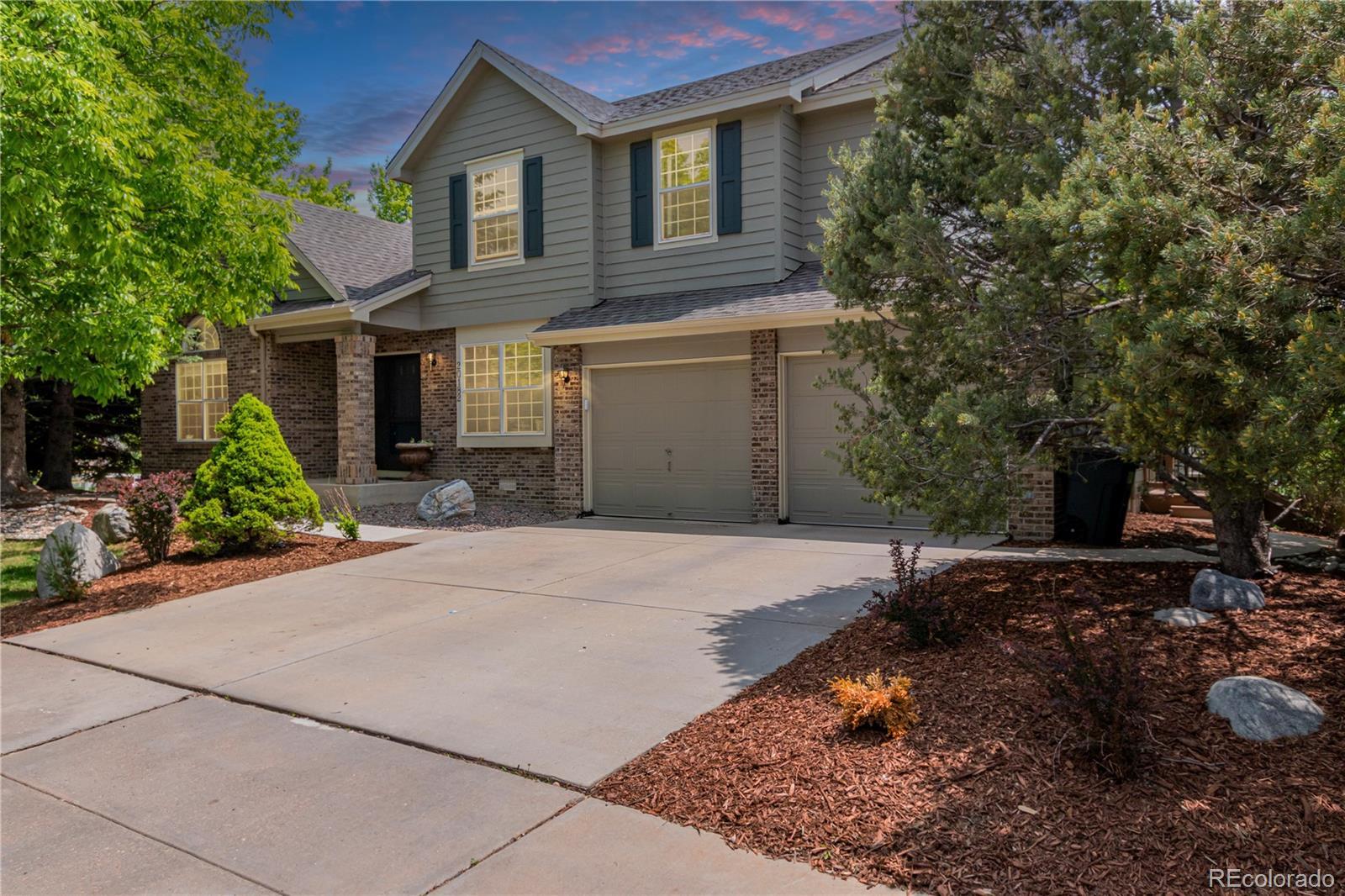Find us on...
Dashboard
- 4 Beds
- 3 Baths
- 2,883 Sqft
- .3 Acres
New Search X
20182 E Maplewood Place
NEW ROOF 2024 | NEW FURNACE & AC 2023 | MAIN-FLOOR WINDOWS 2023 | HARDWOODS 2022 | BEDROOM CARPET 2023 | GOURMET KITCHEN 2021 | EXTERIOR PAINT 2024 | INTERIOR PAINT 2025 MUST-SEE SHOWSTOPPER in Greenfield! Situated in the top-rated Cherry Creek School District, Grandview HS, this exceptional home blends luxury upgrades, smart functionality, and timeless design—a true standout in one of Centennial’s most coveted communities. Step inside and feel instantly at home. Major systems have already been updated—new roof, furnace, and AC—so you can move in with total peace of mind. The main-floor primary suite is a private sanctuary, adorned with plantation shutters, custom drapery, and soft designer finishes, offering an elegant space to relax and recharge. Gleaming hardwood floors span the main level, staircase, and upper landing, enhanced by new windows that fill the home with natural light and warmth. The gourmet kitchen is a dream come true—complete with marble countertops, custom cabinetry, ceramic tile backsplash, under-cabinet lighting, and premium appliances. It’s equally perfect for quiet nights or entertaining a crowd. Upstairs, enjoy plush new bedroom carpet, refinished wood stairs, and wrought-iron railings that tie together the home’s elevated aesthetic. All bathrooms have been thoughtfully updated with modern, stylish finishes. Step outside to a backyard designed for effortless enjoyment—featuring low-maintenance Trex decking, professional landscaping, a custom porch door, freshly painted fence, and a newly upgraded sprinkler system. This home is more than move-in ready—it’s move-in perfect. With a rare main-floor primary suite, elegant upgrades throughout, and nothing left to do but enjoy, this Greenfield gem won’t last. Great neighborhood with ample walking trails, pond, clubhouse, tennis courts and swimming pool. Schedule your private showing today—homes this special rarely hit the market.
Listing Office: eXp Realty, LLC 
Essential Information
- MLS® #7833287
- Price$825,000
- Bedrooms4
- Bathrooms3.00
- Full Baths2
- Half Baths1
- Square Footage2,883
- Acres0.30
- Year Built1995
- TypeResidential
- Sub-TypeSingle Family Residence
- StyleTraditional
- StatusActive
Community Information
- Address20182 E Maplewood Place
- SubdivisionGreenfield
- CityCentennial
- CountyArapahoe
- StateCO
- Zip Code80016
Amenities
- Parking Spaces3
- # of Garages3
Amenities
Clubhouse, Park, Pool, Tennis Court(s), Trail(s)
Utilities
Cable Available, Electricity Available, Natural Gas Available, Phone Available
Parking
Concrete, Insulated Garage, Tandem
Interior
- HeatingForced Air, Natural Gas
- CoolingCentral Air
- FireplaceYes
- # of Fireplaces1
- FireplacesLiving Room
- StoriesTwo
Interior Features
Breakfast Bar, Built-in Features, Ceiling Fan(s), Eat-in Kitchen, Entrance Foyer, Five Piece Bath, Granite Counters, High Ceilings, High Speed Internet, Jack & Jill Bathroom, Kitchen Island, Primary Suite, Vaulted Ceiling(s), Walk-In Closet(s)
Appliances
Cooktop, Dishwasher, Disposal, Double Oven, Dryer, Microwave, Oven, Refrigerator, Washer
Exterior
- Exterior FeaturesPrivate Yard, Rain Gutters
- WindowsWindow Coverings
- RoofComposition
Lot Description
Corner Lot, Cul-De-Sac, Landscaped, Level, Many Trees
School Information
- DistrictCherry Creek 5
- ElementaryRolling Hills
- MiddleFalcon Creek
- HighGrandview
Additional Information
- Date ListedJune 6th, 2025
- ZoningAR3
Listing Details
 eXp Realty, LLC
eXp Realty, LLC
 Terms and Conditions: The content relating to real estate for sale in this Web site comes in part from the Internet Data eXchange ("IDX") program of METROLIST, INC., DBA RECOLORADO® Real estate listings held by brokers other than RE/MAX Professionals are marked with the IDX Logo. This information is being provided for the consumers personal, non-commercial use and may not be used for any other purpose. All information subject to change and should be independently verified.
Terms and Conditions: The content relating to real estate for sale in this Web site comes in part from the Internet Data eXchange ("IDX") program of METROLIST, INC., DBA RECOLORADO® Real estate listings held by brokers other than RE/MAX Professionals are marked with the IDX Logo. This information is being provided for the consumers personal, non-commercial use and may not be used for any other purpose. All information subject to change and should be independently verified.
Copyright 2025 METROLIST, INC., DBA RECOLORADO® -- All Rights Reserved 6455 S. Yosemite St., Suite 500 Greenwood Village, CO 80111 USA
Listing information last updated on August 4th, 2025 at 10:48pm MDT.
































