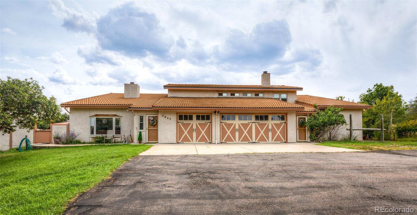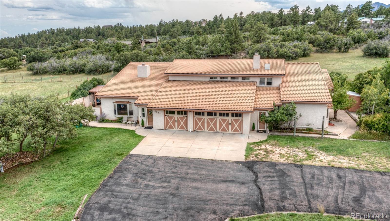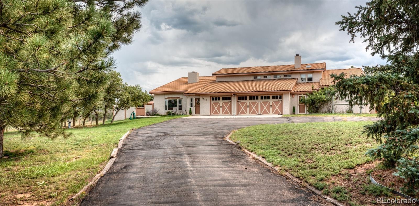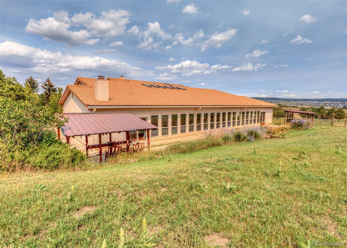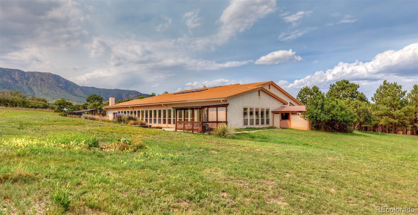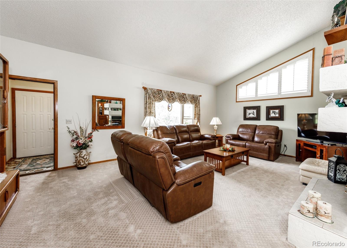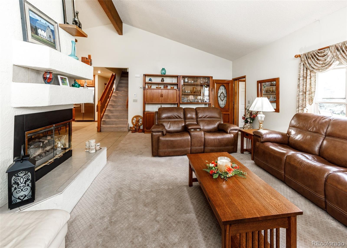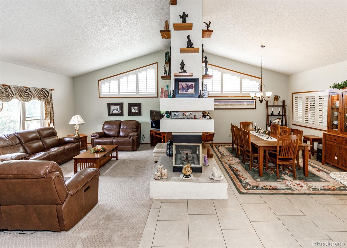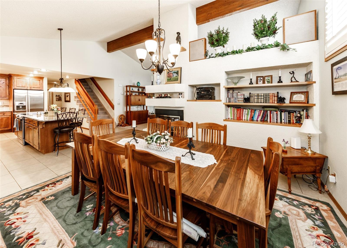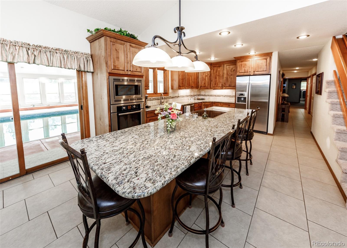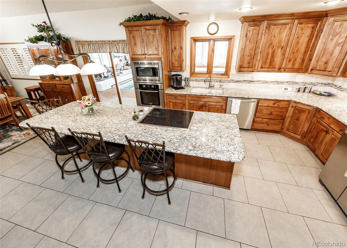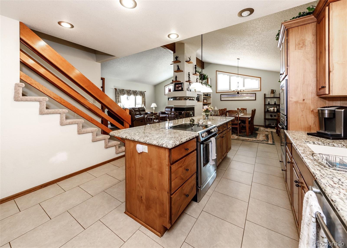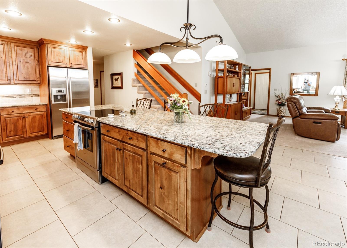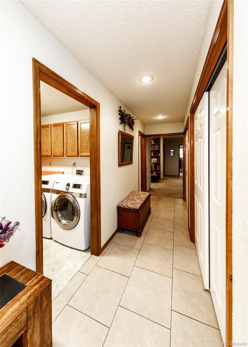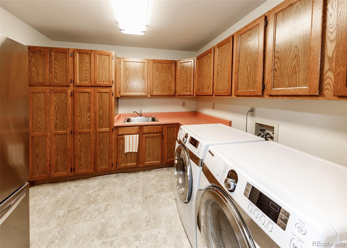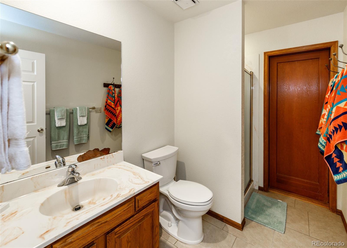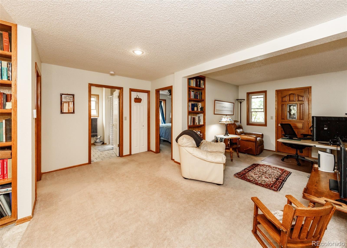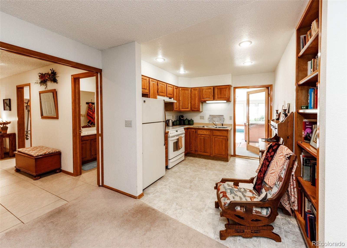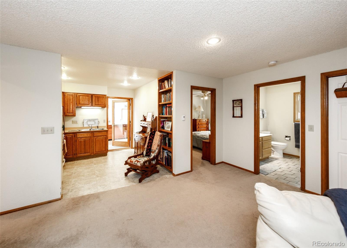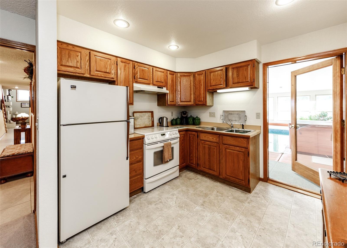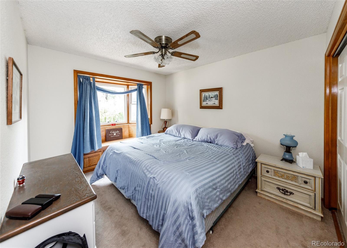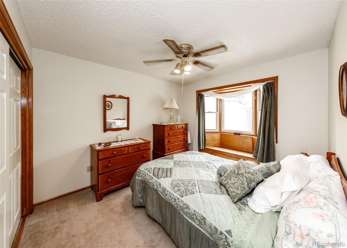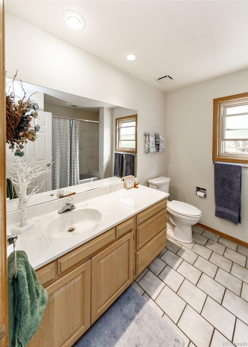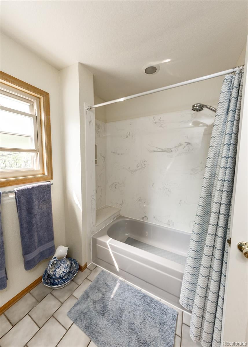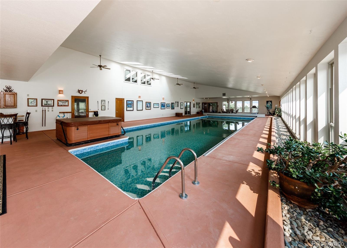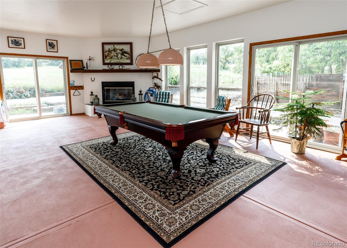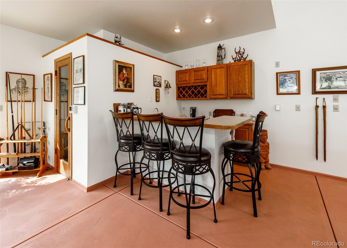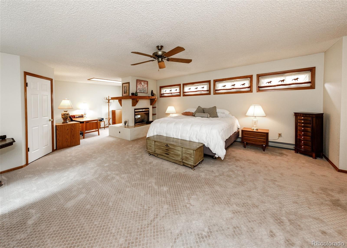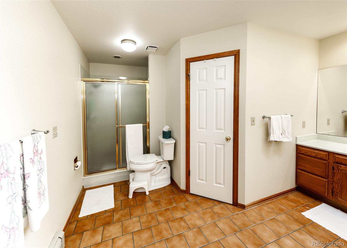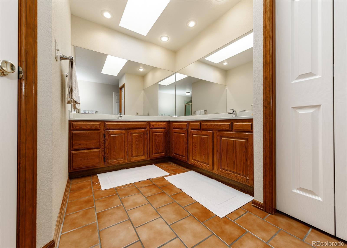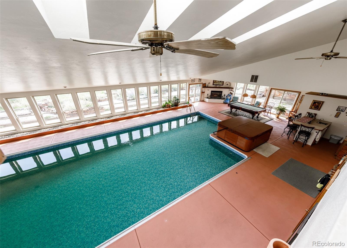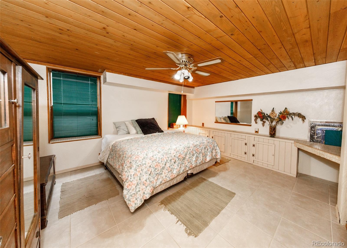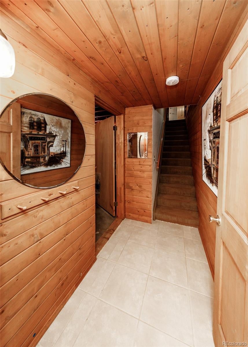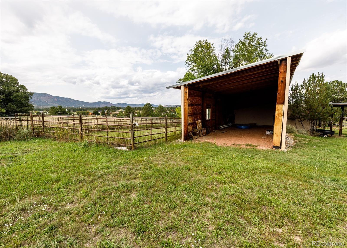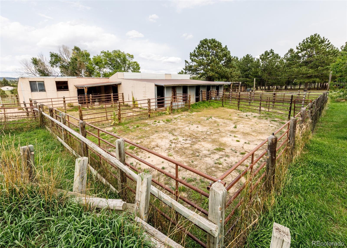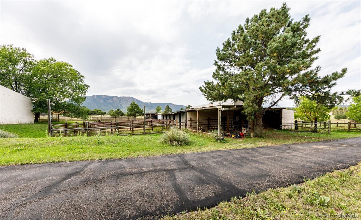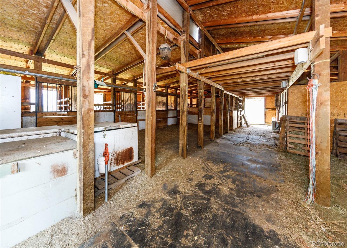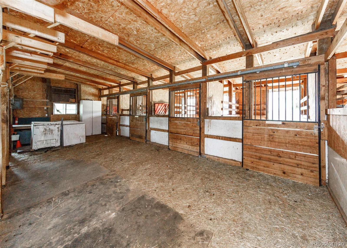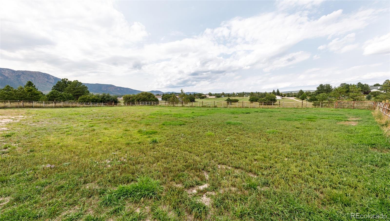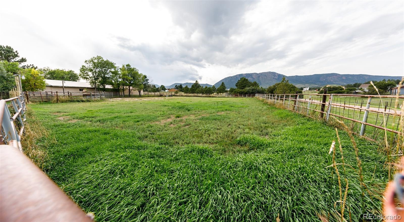Find us on...
Dashboard
- 4 Beds
- 3 Baths
- 3,024 Sqft
- 5 Acres
New Search X
2845 Arnold Avenue
Welcome to this beautiful custom home that seamlessly blends luxury, comfort, and functionality. Thoughtfully designed with high-end finishes and incredible amenities throughout, this residence is perfect for multi-generational living, entertaining, and year-round relaxation. As you enter the home, you’ll immediately notice the open layout enhanced by radiant floor heating on the main level — keeping you cozy through every season. The spacious living area is highlighted by a charming gas fireplace and canned lighting that adds a warm ambiance throughout. The gourmet kitchen features Bosch appliances, a tile backsplash, two ovens, and ample counter and cabinet space. You’ll appreciate the soft-close doors throughout the kitchen and home for a quiet and refined touch. Adjacent to the kitchen is a well-equipped laundry room with extra storage, a utility sink, and washer and dryer included — making daily routines both efficient and comfortable. The master bedroom is a private retreat, complete with its own gas fireplace and skylight that bathe the room in natural light. It’s the perfect place to unwind at the end of the day. Enjoy year-round swimming in the heated indoor pool, radiant floor heating and an automatic pool cover for convenience and safety. The pool room also includes a sauna, hot tub, gas fireplace, and direct access to a bathroom, and a wet bar with a fridge making it the ultimate indoor oasis. This home includes a fully functional mother-in-law apartment with its own kitchen, perfect for extended family, guests, or rental opportunities. Each downstairs bedroom feature beautiful bay windows. Additional Features: Water softener system for improved water quality Double-pane vinyl windows throughout for energy efficiency and noise reduction This is truly a one-of-a-kind home that offers something for everyone — luxury living, practical amenities, and the perfect space for entertaining and multi-generational living.
Listing Office: The Cutting Edge 
Essential Information
- MLS® #7833751
- Price$1,599,999
- Bedrooms4
- Bathrooms3.00
- Full Baths1
- Square Footage3,024
- Acres5.00
- Year Built1988
- TypeResidential
- Sub-TypeSingle Family Residence
- StyleSpanish
- StatusActive
Community Information
- Address2845 Arnold Avenue
- SubdivisionPine Hills
- CityMonument
- CountyEl Paso
- StateCO
- Zip Code80132
Amenities
- Parking Spaces6
- ParkingAsphalt, Storage
- # of Garages5
- Has PoolYes
- PoolIndoor
Utilities
Cable Available, Electricity Connected, Internet Access (Wired), Natural Gas Connected, Phone Available
View
City, Meadow, Mountain(s), Plains
Interior
- CoolingNone
- FireplaceYes
- # of Fireplaces3
- StoriesTwo
Interior Features
Ceiling Fan(s), Entrance Foyer, Granite Counters, High Ceilings, High Speed Internet, In-Law Floorplan, Kitchen Island, Laminate Counters, Sauna, Smoke Free, Hot Tub, Vaulted Ceiling(s), Walk-In Closet(s)
Appliances
Bar Fridge, Convection Oven, Cooktop, Dishwasher, Disposal, Dryer, Microwave, Oven, Range, Refrigerator, Washer, Water Softener
Heating
Forced Air, Natural Gas, Radiant Floor
Fireplaces
Bedroom, Dining Room, Living Room, Other
Exterior
- Exterior FeaturesPrivate Yard
- RoofSpanish Tile
- FoundationConcrete Perimeter
Lot Description
Foothills, Many Trees, Mountainous, Open Space, Suitable For Grazing
Windows
Bay Window(s), Double Pane Windows, Skylight(s)
School Information
- DistrictLewis-Palmer 38
- ElementaryPalmer Lake
- MiddleLewis-Palmer
- HighLewis-Palmer
Additional Information
- Date ListedOctober 31st, 2025
- ZoningRR-5
Listing Details
 The Cutting Edge
The Cutting Edge
 Terms and Conditions: The content relating to real estate for sale in this Web site comes in part from the Internet Data eXchange ("IDX") program of METROLIST, INC., DBA RECOLORADO® Real estate listings held by brokers other than RE/MAX Professionals are marked with the IDX Logo. This information is being provided for the consumers personal, non-commercial use and may not be used for any other purpose. All information subject to change and should be independently verified.
Terms and Conditions: The content relating to real estate for sale in this Web site comes in part from the Internet Data eXchange ("IDX") program of METROLIST, INC., DBA RECOLORADO® Real estate listings held by brokers other than RE/MAX Professionals are marked with the IDX Logo. This information is being provided for the consumers personal, non-commercial use and may not be used for any other purpose. All information subject to change and should be independently verified.
Copyright 2025 METROLIST, INC., DBA RECOLORADO® -- All Rights Reserved 6455 S. Yosemite St., Suite 500 Greenwood Village, CO 80111 USA
Listing information last updated on December 24th, 2025 at 5:33am MST.

