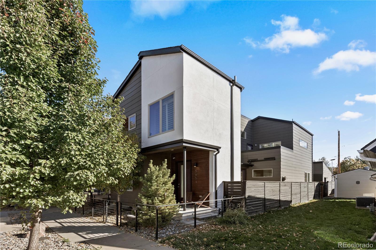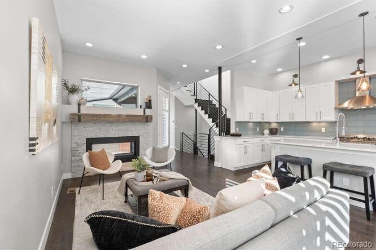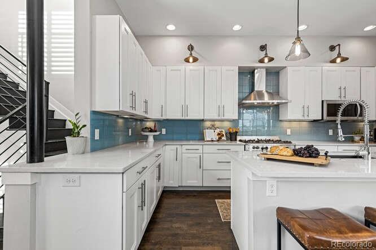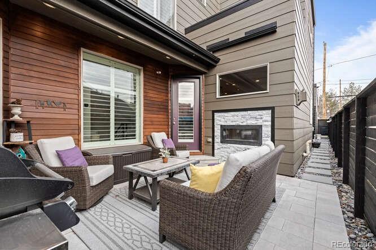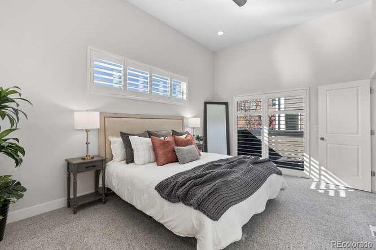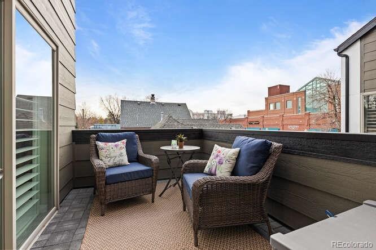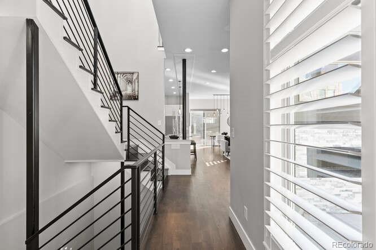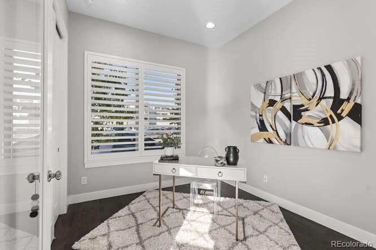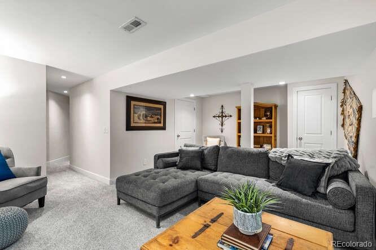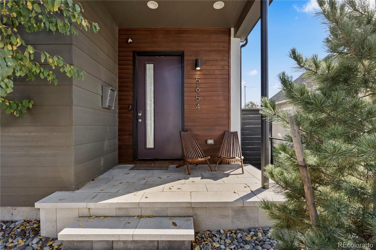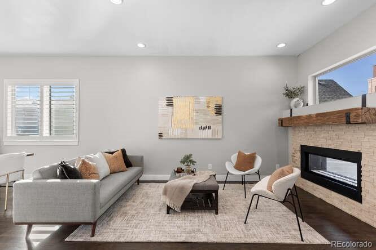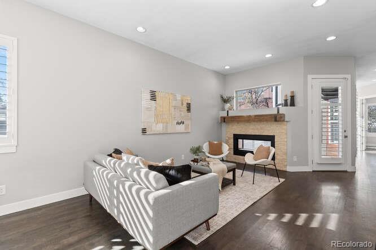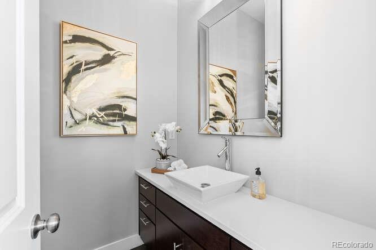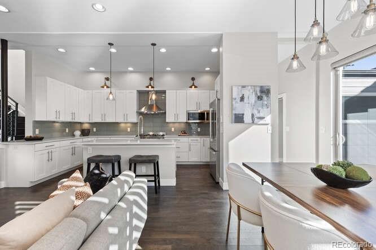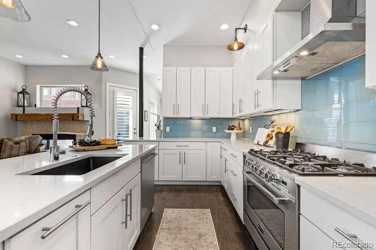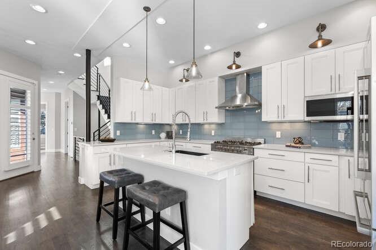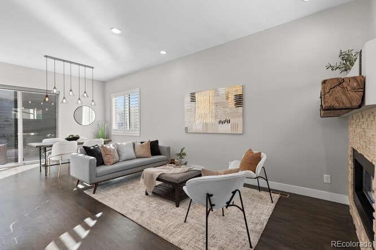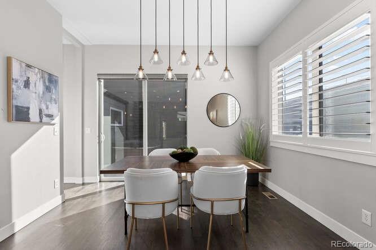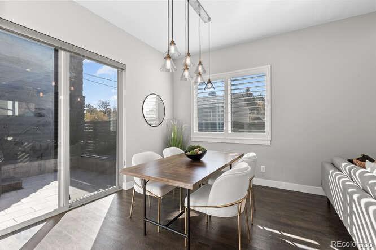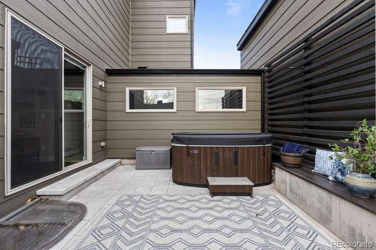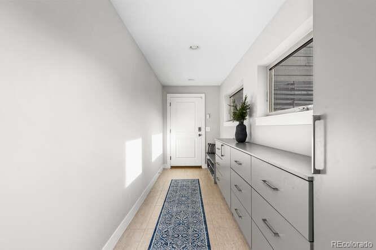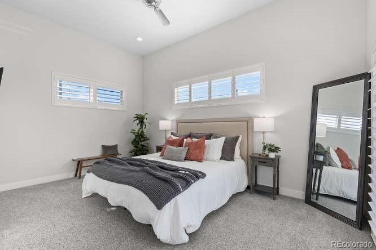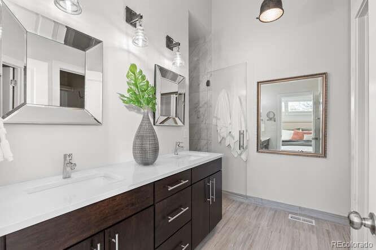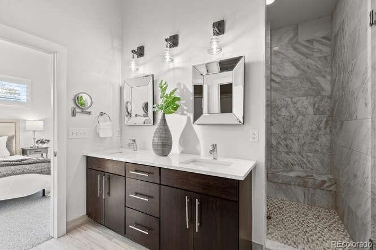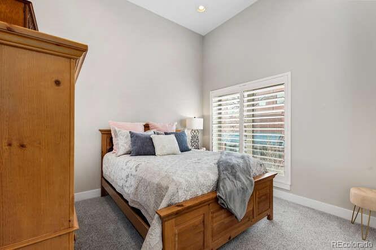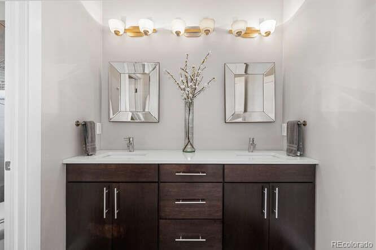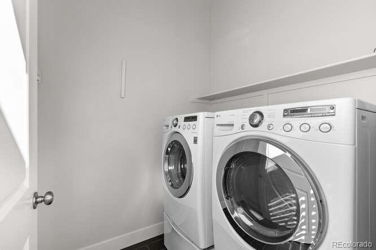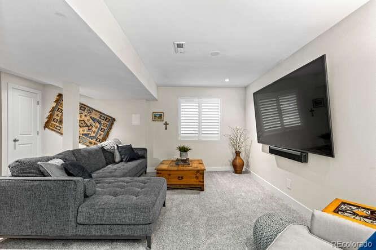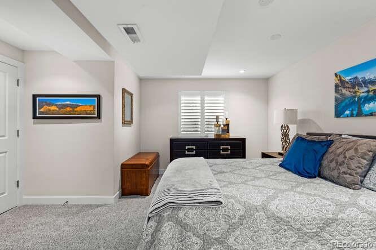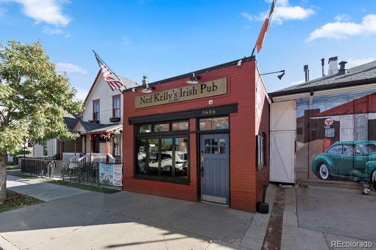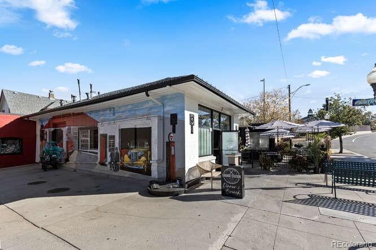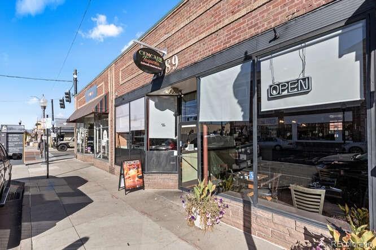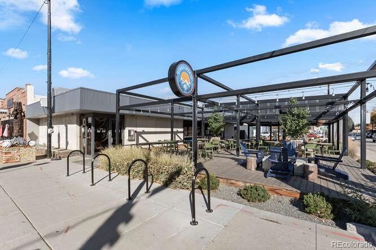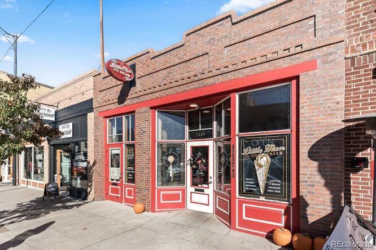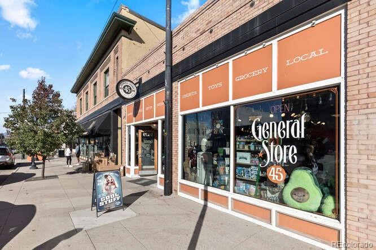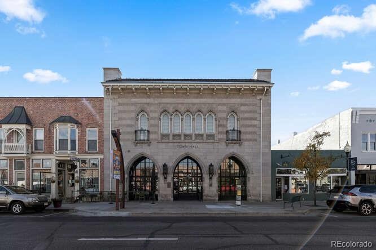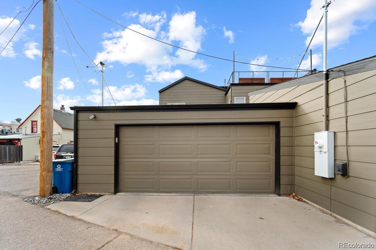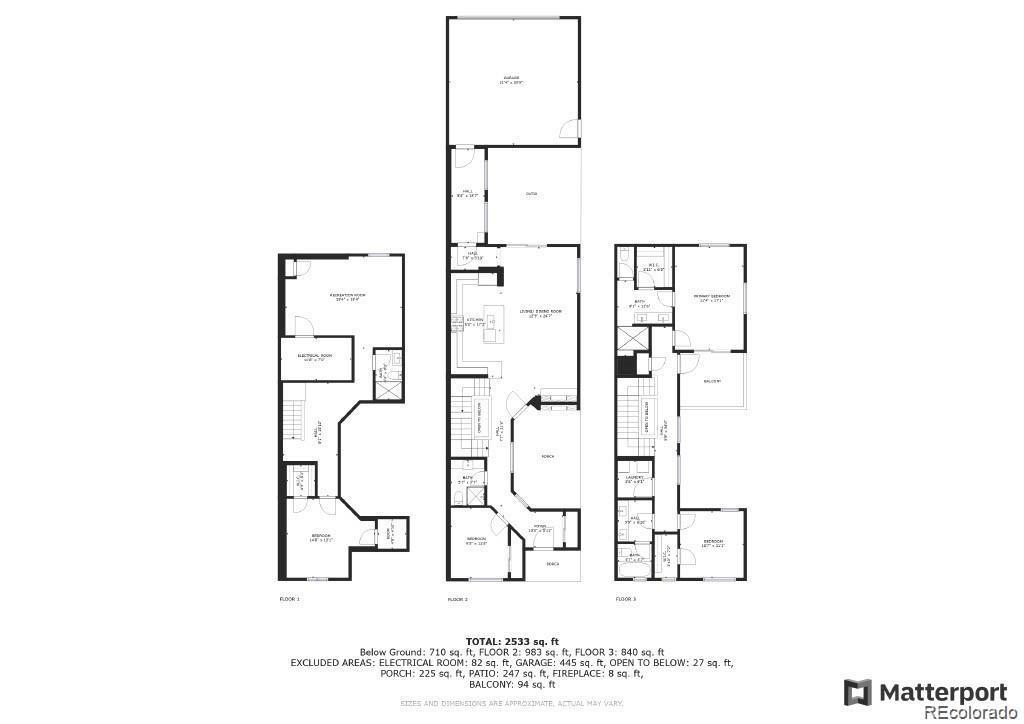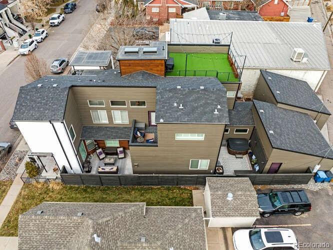Find us on...
Dashboard
- 3 Beds
- 4 Baths
- 3,055 Sqft
- .06 Acres
New Search X
5654 S Sycamore Street
Urban luxury meets Littleton charm in this exceptional townhome just steps from vibrant Main Street. Offering over 3,200 sq ft, this 3-bedroom, 4-bath home with a main-floor study combines upscale design with a walkable, low-maintenance lifestyle. Enjoy the rare convenience of an attached oversized 2-car garage plus three inviting outdoor spaces—a fireside courtyard, a private backyard retreat with a relaxing hot tub, and a patio off the primary suite. The stunning kitchen features a large island, high-end appliances, and an open flow into the dining and family rooms—ideal for gatherings or everyday living. Expansive glass doors connect seamlessly to the outdoor areas, creating bright, open spaces that bring the outdoors in. Upstairs, the primary suite offers a generous layout and private patio, while a second bedroom and laundry complete the level. The finished basement provides a second living area, bedroom, bath, and great storage. Beautiful hardwood floors, plantation shutters, and designer touches add warmth and sophistication throughout. Tucked on a quiet street yet just a short stroll to restaurants, coffee shops, and boutiques, this home perfectly balances urban energy with refined comfort. Be sure to check out the exciting improvements coming to Downtown Littleton at Project Downtown Littleton—a thoughtful plan to enhance walkability, outdoor dining, and the overall downtown experience.
Listing Office: eXp Realty, LLC 
Essential Information
- MLS® #7836266
- Price$1,260,000
- Bedrooms3
- Bathrooms4.00
- Full Baths2
- Square Footage3,055
- Acres0.06
- Year Built2014
- TypeResidential
- Sub-TypeSingle Family Residence
- StyleUrban Contemporary
- StatusPending
Community Information
- Address5654 S Sycamore Street
- CityLittleton
- CountyArapahoe
- StateCO
- Zip Code80120
Subdivision
Old Littleton / Downtown Littleton
Amenities
- Parking Spaces2
- ParkingConcrete, Oversized
- # of Garages2
- ViewMountain(s)
Utilities
Electricity Available, Natural Gas Connected
Interior
- HeatingForced Air
- CoolingCentral Air
- FireplaceYes
- # of Fireplaces1
- FireplacesFamily Room
- StoriesTwo
Interior Features
Ceiling Fan(s), Five Piece Bath, High Ceilings, Kitchen Island, Open Floorplan, Primary Suite, Quartz Counters, Smart Thermostat, Vaulted Ceiling(s), Walk-In Closet(s)
Appliances
Dishwasher, Disposal, Dryer, Range, Range Hood, Refrigerator, Washer
Exterior
- RoofComposition
Exterior Features
Balcony, Gas Valve, Lighting, Private Yard, Spa/Hot Tub
Lot Description
Landscaped, Level, Near Public Transit, Sprinklers In Front
Windows
Double Pane Windows, Egress Windows, Window Coverings
School Information
- DistrictLittleton 6
- MiddleGoddard
- HighLittleton
Elementary
Centennial Academy of Fine Arts
Additional Information
- Date ListedOctober 29th, 2025
Listing Details
 eXp Realty, LLC
eXp Realty, LLC
 Terms and Conditions: The content relating to real estate for sale in this Web site comes in part from the Internet Data eXchange ("IDX") program of METROLIST, INC., DBA RECOLORADO® Real estate listings held by brokers other than RE/MAX Professionals are marked with the IDX Logo. This information is being provided for the consumers personal, non-commercial use and may not be used for any other purpose. All information subject to change and should be independently verified.
Terms and Conditions: The content relating to real estate for sale in this Web site comes in part from the Internet Data eXchange ("IDX") program of METROLIST, INC., DBA RECOLORADO® Real estate listings held by brokers other than RE/MAX Professionals are marked with the IDX Logo. This information is being provided for the consumers personal, non-commercial use and may not be used for any other purpose. All information subject to change and should be independently verified.
Copyright 2025 METROLIST, INC., DBA RECOLORADO® -- All Rights Reserved 6455 S. Yosemite St., Suite 500 Greenwood Village, CO 80111 USA
Listing information last updated on November 8th, 2025 at 6:03pm MST.

