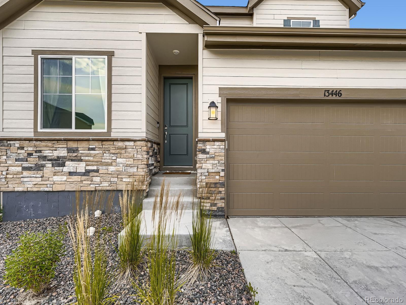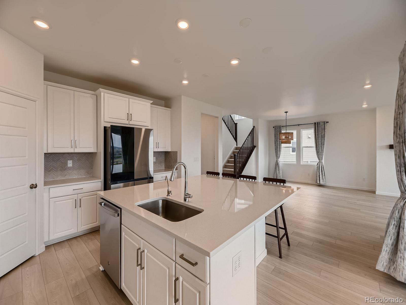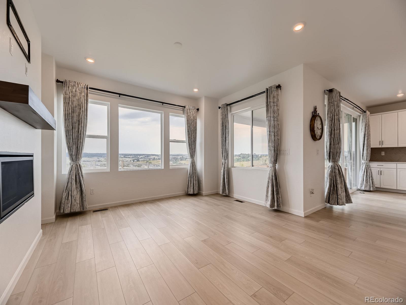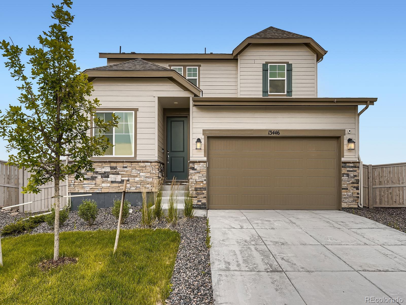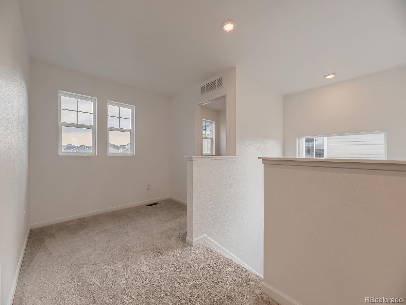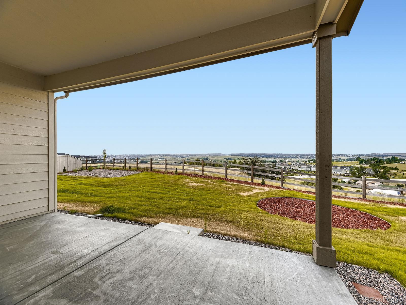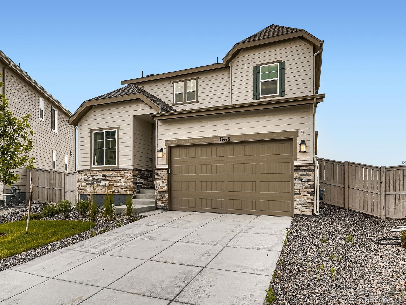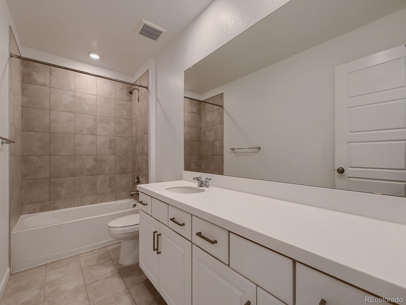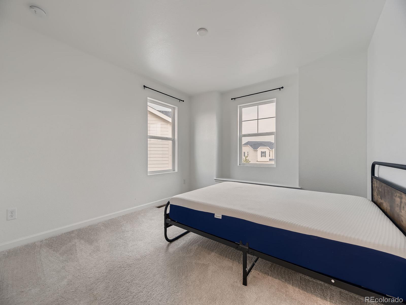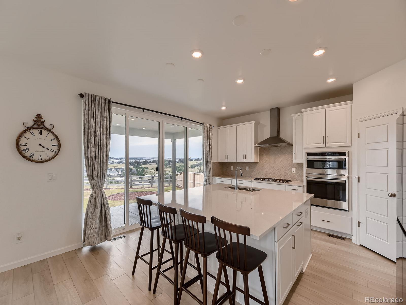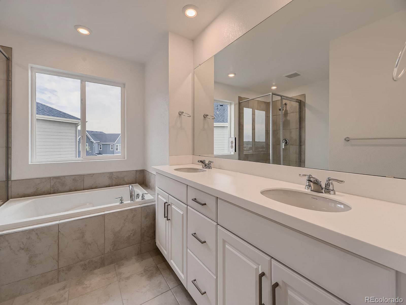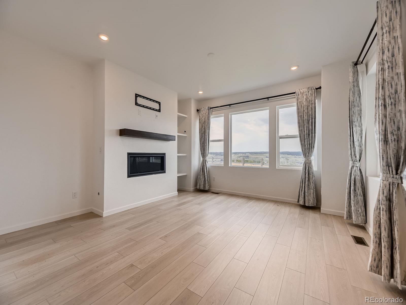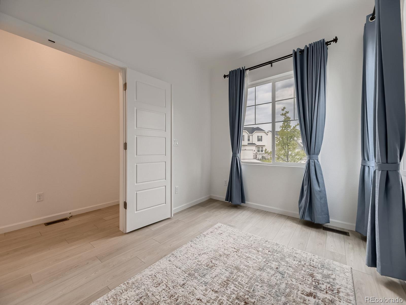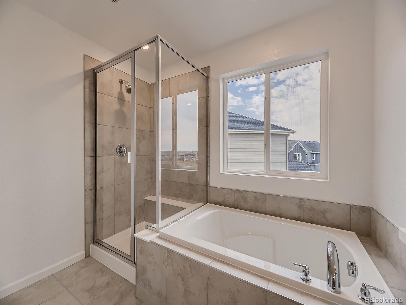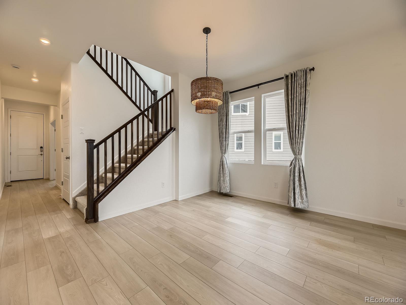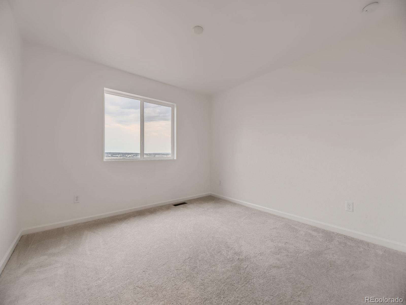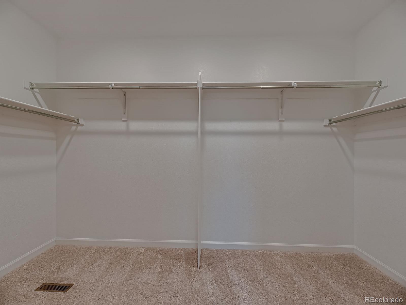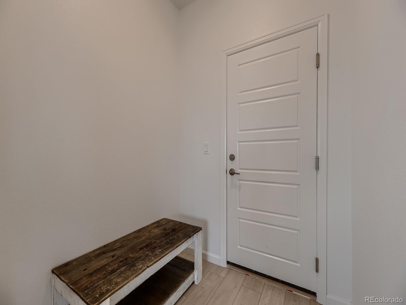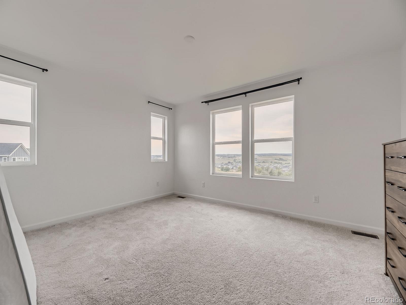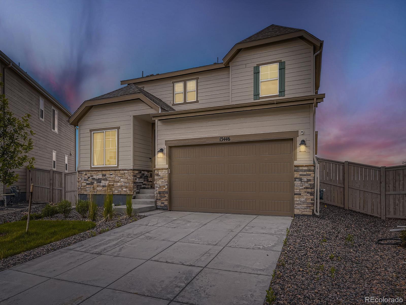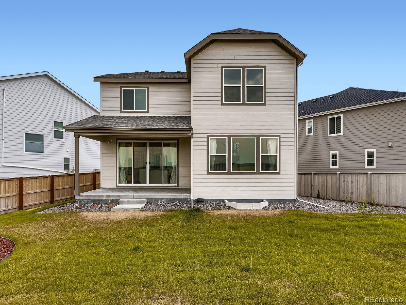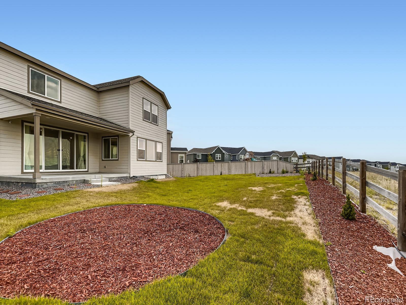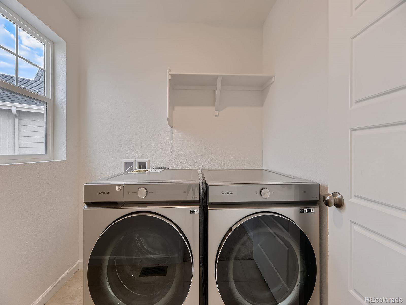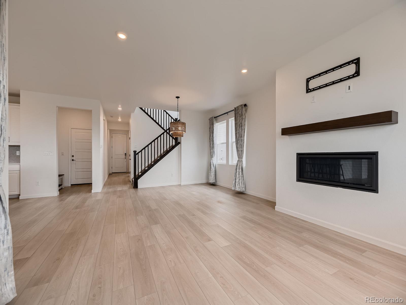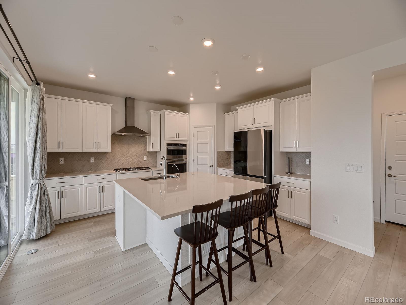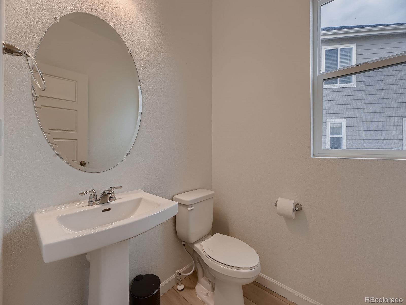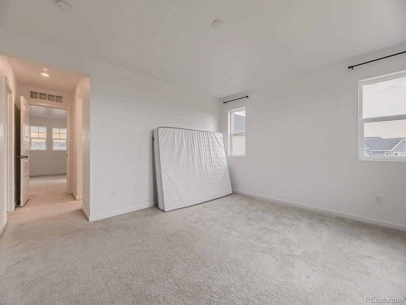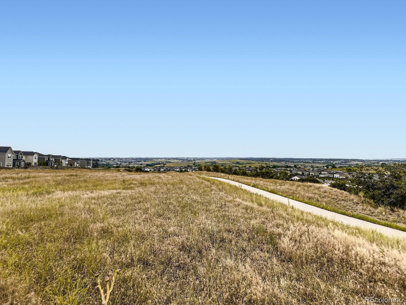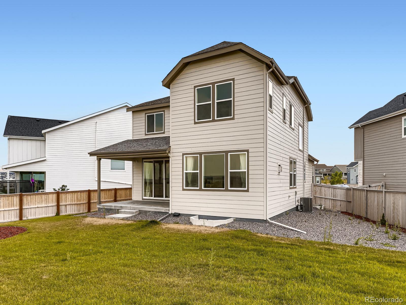Find us on...
Dashboard
- 3 Beds
- 3 Baths
- 3,241 Sqft
- .19 Acres
New Search X
13446 Amber Sky Street
This property is available ONLY with SELLER FINANCE OR LEASE OPTION—no traditional financing. This stunning 2024-built Taylor Morrison Hayden II B model offers nearly 3,300 sq ft of beautifully designed living space on a quiet cul-de-sac lot in the highly desirable Fields at Looking Glass. Featuring 3 bedrooms, 3 bathrooms, an open-concept layout, high-end finishes, a full 9-ft ceiling, and an unfinished basement with endless possibilities, this home is the perfect blend of comfort, elegance, and opportunity. Enjoy sweeping views of the Eastern Plains from your backyard, which backs to a private greenbelt with walking trails. The upgraded kitchen includes quartz counters, a large island, stainless appliances, and soft-close cabinetry. The spacious primary suite boasts a spa-like en suite bath and walk-in closet. This energy-efficient home also includes a tankless water heater, smart home features, a sprinkler system, and a 2-car attached garage. It is located just minutes from shopping, dining, top-rated Douglas County Schools, and public transit access to RTD bus and light rail. (More pictures coming soon)
Listing Office: What's Next-Realty 
Essential Information
- MLS® #7839631
- Price$710,000
- Bedrooms3
- Bathrooms3.00
- Full Baths2
- Half Baths1
- Square Footage3,241
- Acres0.19
- Year Built2024
- TypeResidential
- Sub-TypeSingle Family Residence
- StyleCottage
- StatusPending
Community Information
- Address13446 Amber Sky Street
- SubdivisionThe Fields at Looking Glass
- CityParker
- CountyDouglas
- StateCO
- Zip Code80134
Amenities
- AmenitiesPark, Playground, Trail(s)
- UtilitiesElectricity Available
- Parking Spaces2
- ParkingConcrete
- # of Garages2
- ViewMountain(s)
Interior
- HeatingForced Air
- CoolingCentral Air
- FireplaceYes
- # of Fireplaces1
- FireplacesGas, Great Room
- StoriesTwo
Interior Features
Built-in Features, Corian Counters, Eat-in Kitchen, High Ceilings, Kitchen Island, Open Floorplan, Pantry, Quartz Counters, Smoke Free, Walk-In Closet(s), Wired for Data
Appliances
Cooktop, Dishwasher, Disposal, Microwave, Oven, Range Hood, Self Cleaning Oven, Sump Pump, Tankless Water Heater
Exterior
- Exterior FeaturesPrivate Yard
- RoofComposition
- FoundationSlab
Lot Description
Cul-De-Sac, Greenbelt, Landscaped, Master Planned, Sprinklers In Front
School Information
- DistrictDouglas RE-1
- ElementaryLegacy Point
- MiddleSagewood
- HighPonderosa
Additional Information
- Date ListedJuly 16th, 2025
Listing Details
 What's Next-Realty
What's Next-Realty
 Terms and Conditions: The content relating to real estate for sale in this Web site comes in part from the Internet Data eXchange ("IDX") program of METROLIST, INC., DBA RECOLORADO® Real estate listings held by brokers other than RE/MAX Professionals are marked with the IDX Logo. This information is being provided for the consumers personal, non-commercial use and may not be used for any other purpose. All information subject to change and should be independently verified.
Terms and Conditions: The content relating to real estate for sale in this Web site comes in part from the Internet Data eXchange ("IDX") program of METROLIST, INC., DBA RECOLORADO® Real estate listings held by brokers other than RE/MAX Professionals are marked with the IDX Logo. This information is being provided for the consumers personal, non-commercial use and may not be used for any other purpose. All information subject to change and should be independently verified.
Copyright 2026 METROLIST, INC., DBA RECOLORADO® -- All Rights Reserved 6455 S. Yosemite St., Suite 500 Greenwood Village, CO 80111 USA
Listing information last updated on January 30th, 2026 at 7:18am MST.

