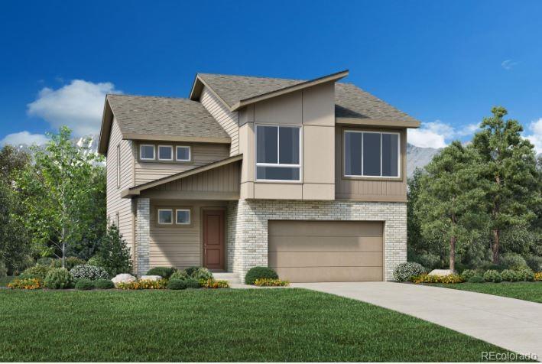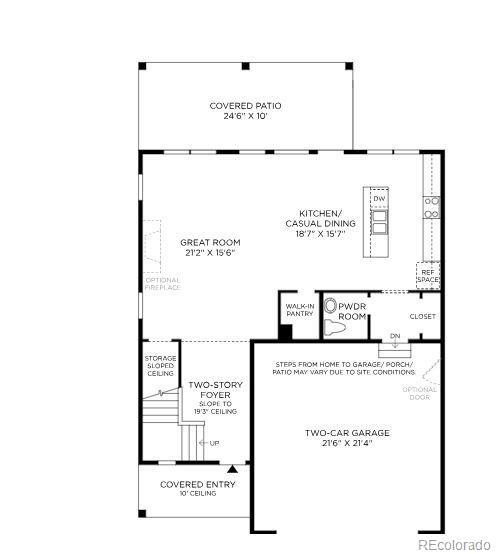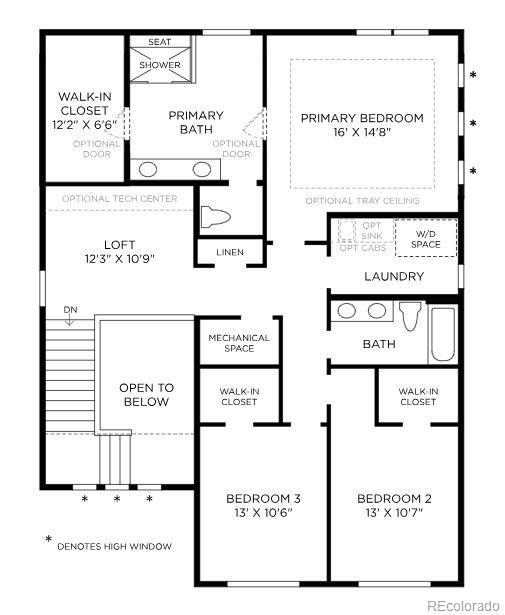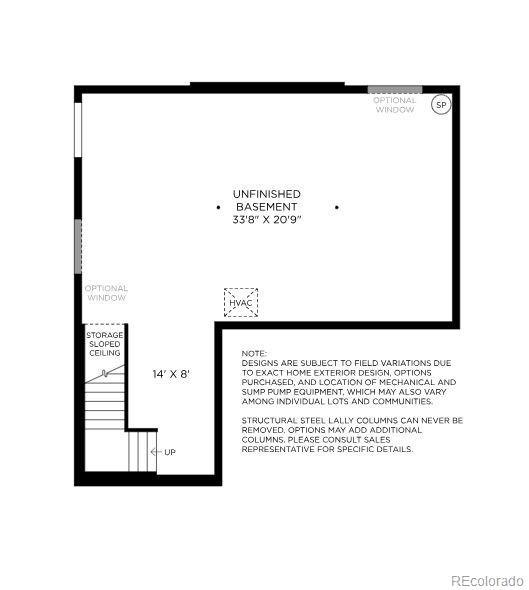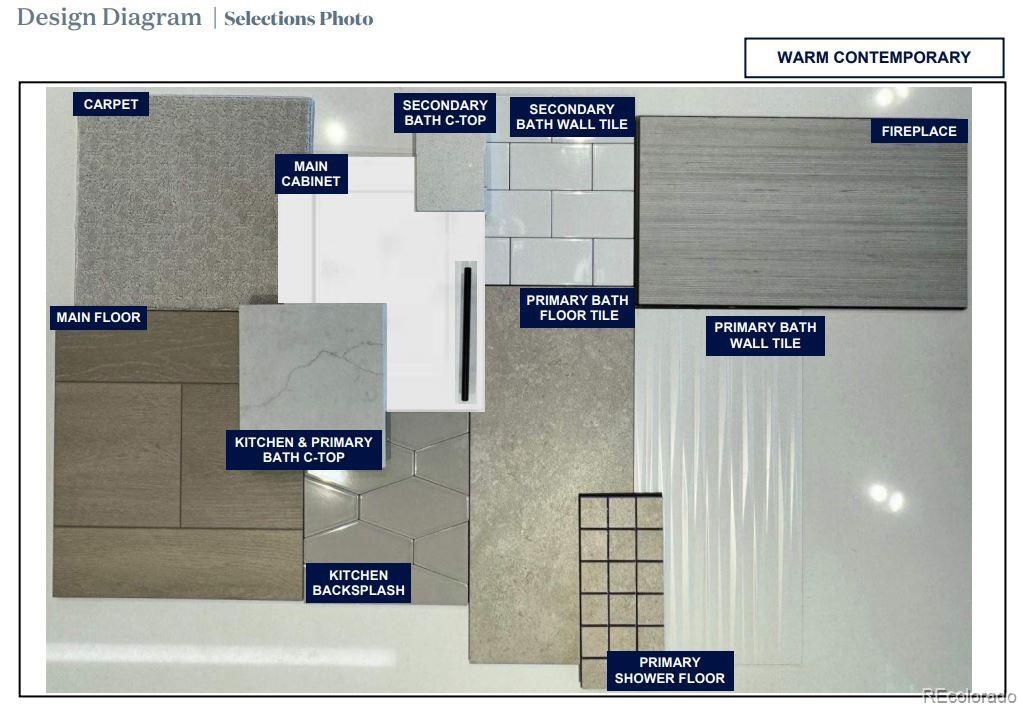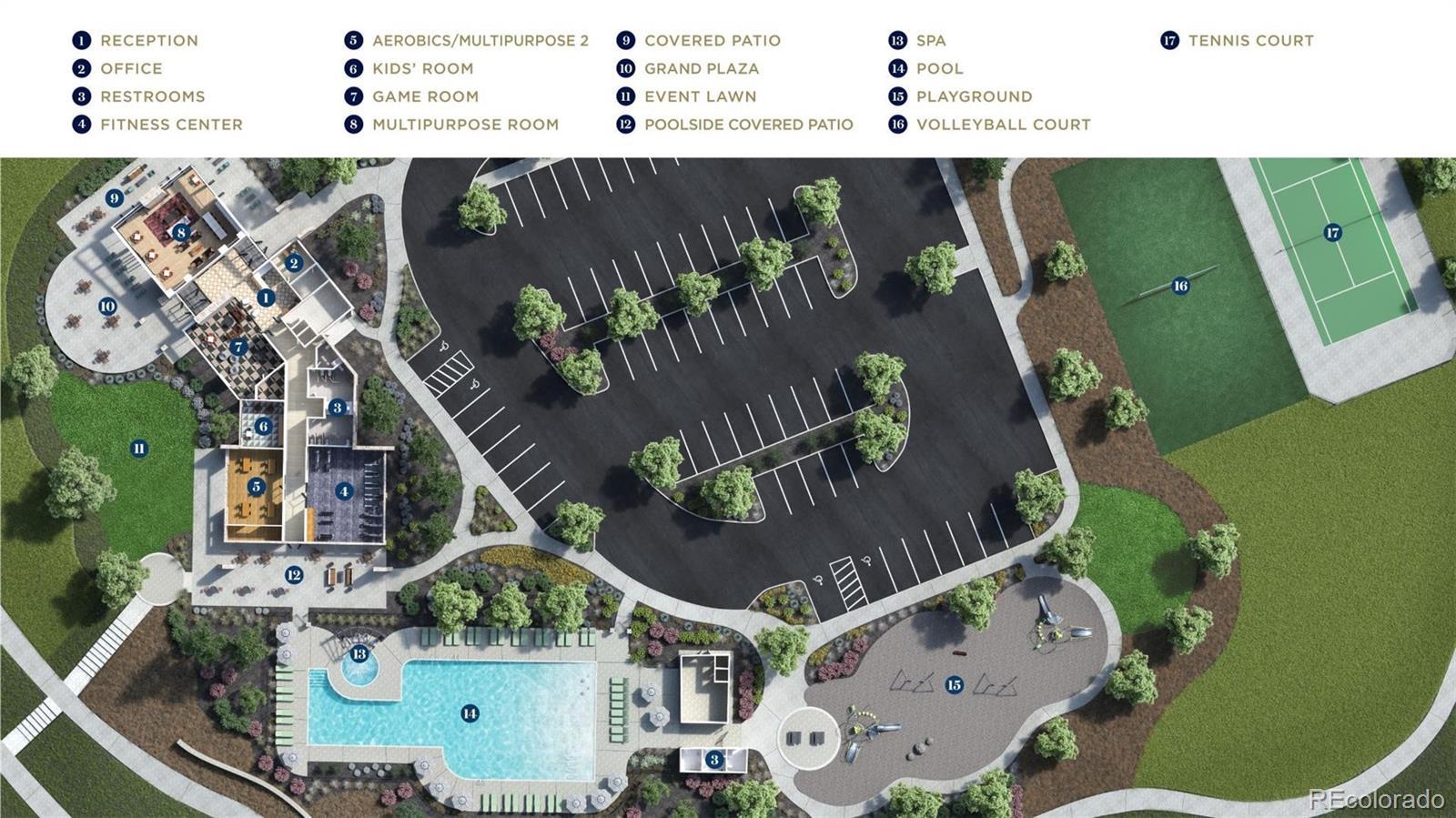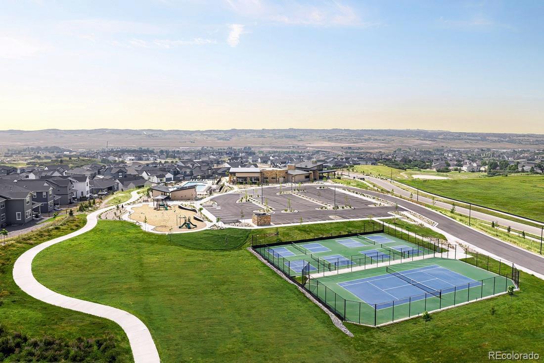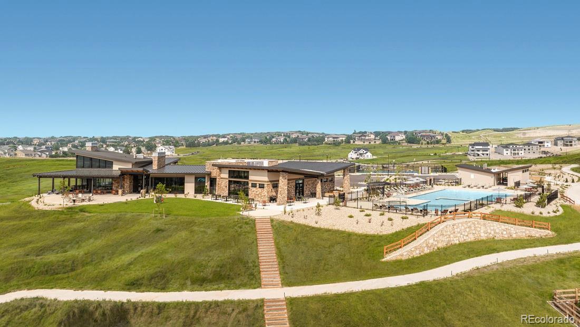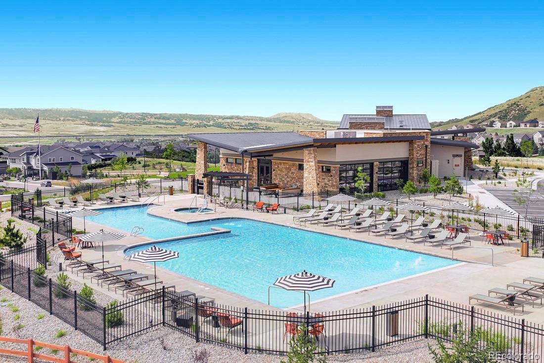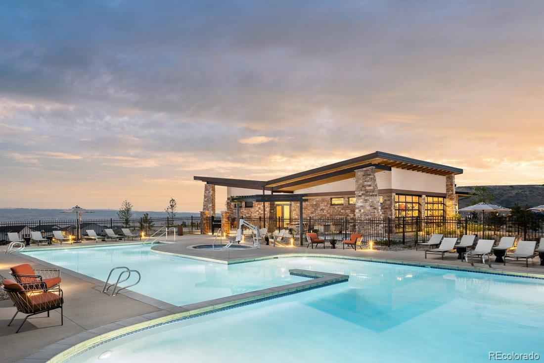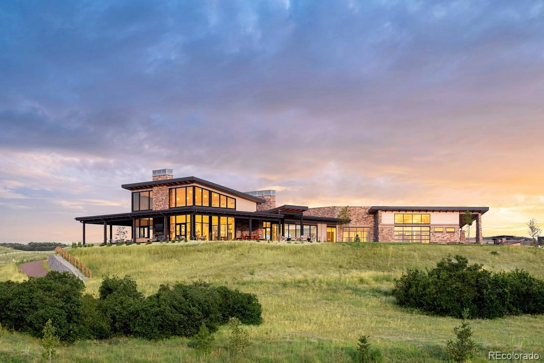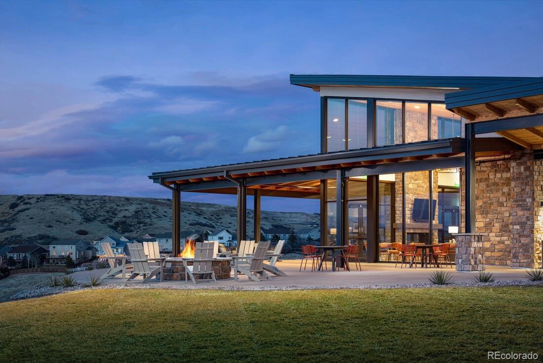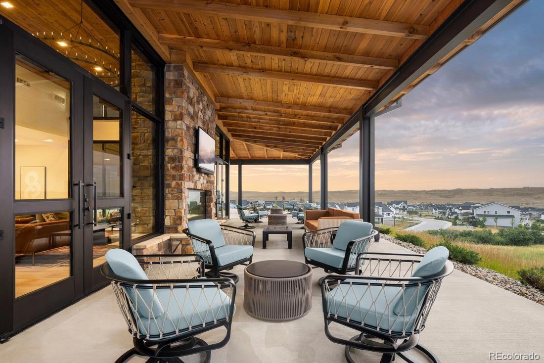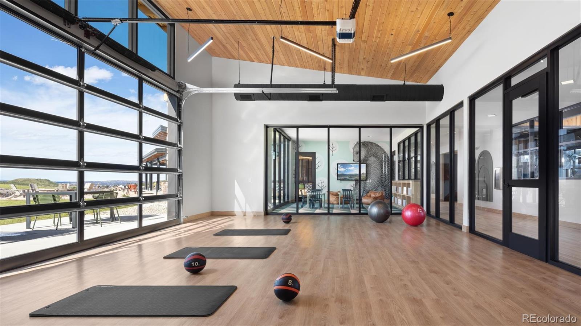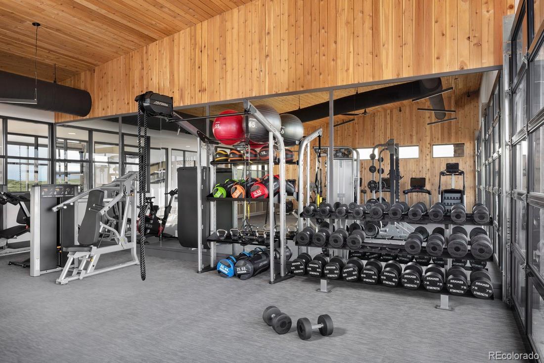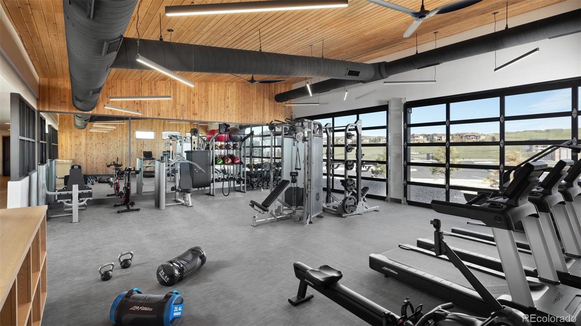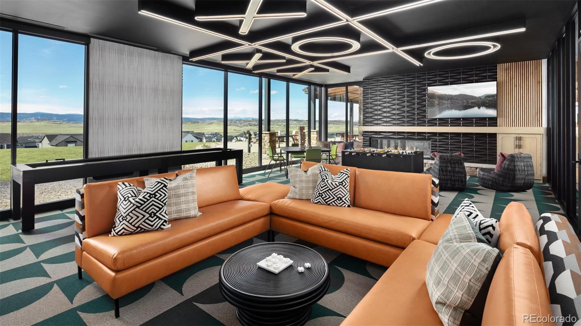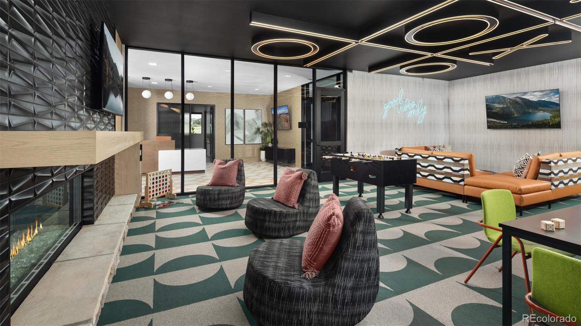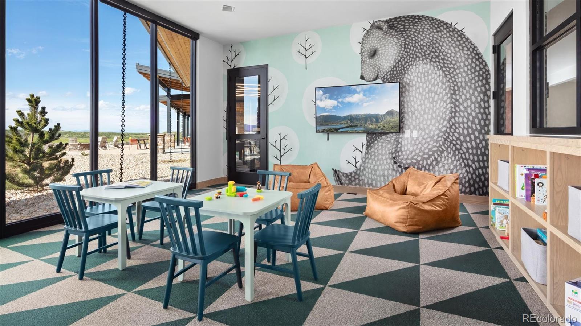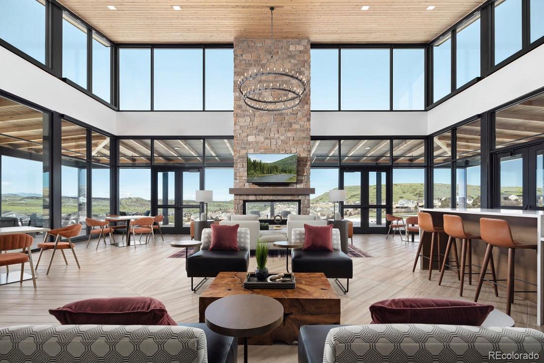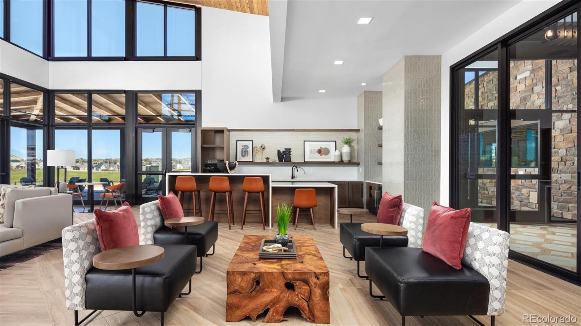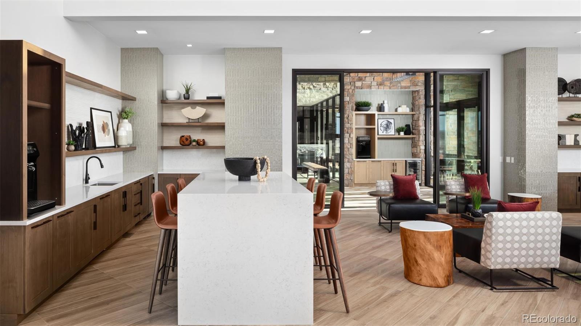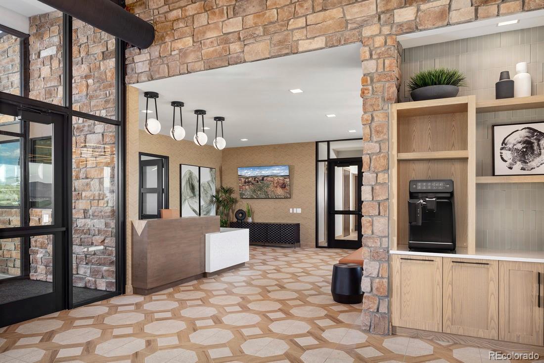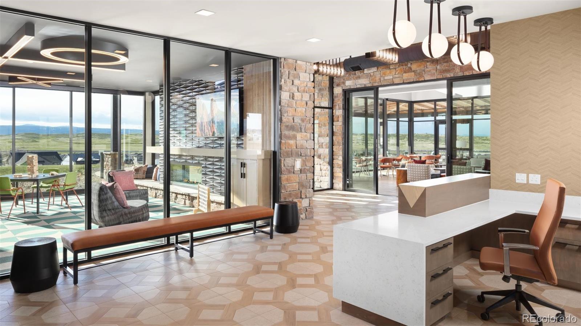Find us on...
Dashboard
- 3 Beds
- 3 Baths
- 2,303 Sqft
- .13 Acres
New Search X
332 Welded Tuff Trail
Welcome to the Harvey home design, uniquely positioned for privacy and offering captivating views from the extended rear patio, perfect for soaking in the Colorado sunsets. This delightful two-story home infused with a warm neutral palette and black accents creates a space that is both stylish and inviting. Upon arrival, you’re welcomed by a breathtaking two-story foyer soaked in natural light, courtesy of expansive, oversized windows that set an inviting and sophisticated tone. The thoughtfully designed open-concept layout seamlessly connects the chef-inspired kitchen, the spacious great room complete with a neutrally tiled fireplace, and the casual dining area creating an ideal setting for entertaining guests or enjoying everyday moments. Upstairs, a sleek horizontal metal railing adds a modern architectural touch as you ascend to a generous central loft an adaptable space perfect for work, study, or relaxation, tailored to meet the demands of modern living. The luxurious primary suite offers a serene retreat, complete with a spacious walk-in closet and a spa-like en-suite bath featuring dual vanities and a glass-enclosed shower. Opposite the primary bedroom, two additional secondary bedrooms offer comfort and privacy, each with its own walk-in closet and a shared full bath. Additional highlights include a large laundry room, two-car attached garage, complete with a full unfinished basement including 9’ walls and rough-in plumbing to prepare the basement for your future expansion of living space. Residents also enjoy access to resort-style amenities, making every day feel like a vacation. Make this beautiful home yours and schedule your private tour today!
Listing Office: Coldwell Banker Realty 56 
Essential Information
- MLS® #7843540
- Price$695,000
- Bedrooms3
- Bathrooms3.00
- Full Baths2
- Half Baths1
- Square Footage2,303
- Acres0.13
- Year Built2025
- TypeResidential
- Sub-TypeSingle Family Residence
- StatusPending
Style
Mid-Century Modern, Traditional
Community Information
- Address332 Welded Tuff Trail
- SubdivisionMontaine
- CityCastle Rock
- CountyDouglas
- StateCO
- Zip Code80104
Amenities
- Parking Spaces2
- ParkingConcrete, Dry Walled
- # of Garages2
Amenities
Clubhouse, Fitness Center, Parking, Playground, Pool, Spa/Hot Tub, Tennis Court(s), Trail(s)
Utilities
Cable Available, Electricity Available, Internet Access (Wired), Natural Gas Connected, Phone Available
Interior
- HeatingForced Air, Natural Gas
- CoolingCentral Air
- FireplaceYes
- # of Fireplaces1
- FireplacesGas, Great Room
- StoriesTwo
Interior Features
Entrance Foyer, Five Piece Bath, High Ceilings, Kitchen Island, Open Floorplan, Pantry, Primary Suite, Quartz Counters, Radon Mitigation System, Smart Thermostat, Vaulted Ceiling(s), Walk-In Closet(s), Wired for Data
Appliances
Dishwasher, Disposal, Humidifier, Microwave, Oven, Self Cleaning Oven, Sump Pump, Tankless Water Heater
Exterior
- WindowsDouble Pane Windows
- RoofComposition
- FoundationSlab
Exterior Features
Gas Valve, Lighting, Private Yard, Rain Gutters
Lot Description
Irrigated, Landscaped, Master Planned, Sprinklers In Front, Sprinklers In Rear
School Information
- DistrictDouglas RE-1
- ElementaryFlagstone
- MiddleMesa
- HighDouglas County
Additional Information
- Date ListedAugust 21st, 2025
- ZoningResidential
Listing Details
 Coldwell Banker Realty 56
Coldwell Banker Realty 56
 Terms and Conditions: The content relating to real estate for sale in this Web site comes in part from the Internet Data eXchange ("IDX") program of METROLIST, INC., DBA RECOLORADO® Real estate listings held by brokers other than RE/MAX Professionals are marked with the IDX Logo. This information is being provided for the consumers personal, non-commercial use and may not be used for any other purpose. All information subject to change and should be independently verified.
Terms and Conditions: The content relating to real estate for sale in this Web site comes in part from the Internet Data eXchange ("IDX") program of METROLIST, INC., DBA RECOLORADO® Real estate listings held by brokers other than RE/MAX Professionals are marked with the IDX Logo. This information is being provided for the consumers personal, non-commercial use and may not be used for any other purpose. All information subject to change and should be independently verified.
Copyright 2025 METROLIST, INC., DBA RECOLORADO® -- All Rights Reserved 6455 S. Yosemite St., Suite 500 Greenwood Village, CO 80111 USA
Listing information last updated on December 16th, 2025 at 10:18am MST.

