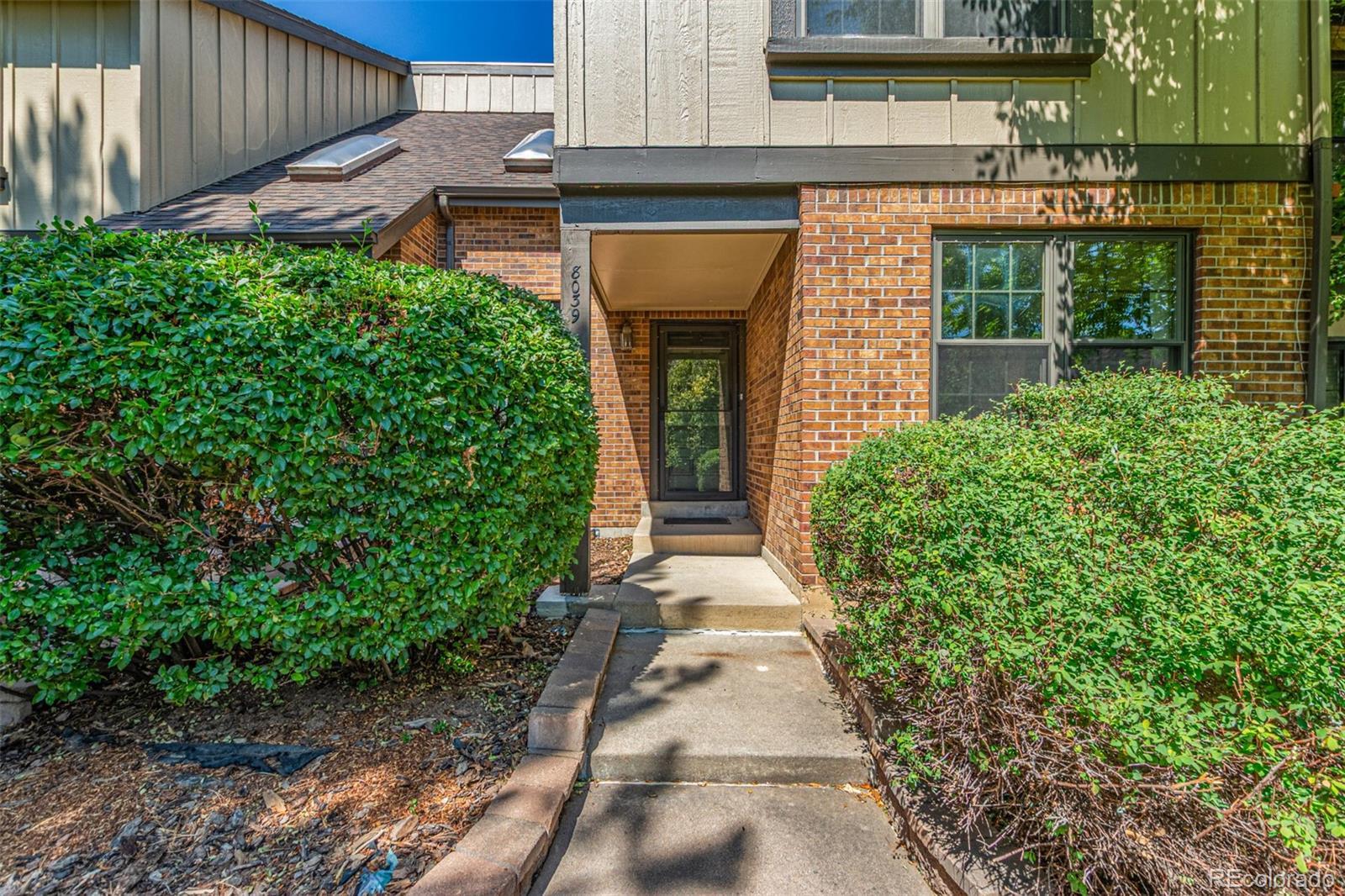Find us on...
Dashboard
- 4 Beds
- 4 Baths
- 2,249 Sqft
- .04 Acres
New Search X
8039 E Phillips Circle
Immaculate, light-filled townhouse in the heart of Centennial with rare updates including an open layout and unbeatable community amenities. Vaulted ceilings, skylight, brand-new solar tube lighting, and bright neutral paint create a spacious, airy main level. Enjoy a large living room with a wood-burning double-sided fireplace, updated lighting, and an adjacent main-floor bedroom with a remodeled 3/4 bath. A cozy office nook by the window offers the perfect work-from-home setup. The kitchen features freshly painted cabinets, updated hardware, stainless steel appliances (all included), a casual eat-in area, and a formal dining room also with an updated light fixture. Main-level laundry adds everyday convenience. Upstairs offers two conforming, spacious ensuite bedrooms. The primary suite fits a king-size bed and boasts a wood-burning fireplace, barn door, new toilet, cedar walk-in closet, and full bath. The second suite features an attached 3/4 bath and new fixture. Large linen closet upstairs, & fresh paint throughout including the banisters and railings. The newly finished basement includes new carpet, 2 new egress windows, a large family room, conforming bedroom, and 3/4 bath—plus a sizable unfinished storage area with its own egress window. Exterior highlights include a fully fenced private patio with a new gate (2024) and a detached 2-car garage with a smart Bluetooth opener (2023). Mechanical upgrades include a brand-new water heater (2024), whole house fan, solar attic fan (2024), and newer A/C and furnace. Smart front and back door locks included. Low HOA dues cover: snow removal, water, trash, recycling, exterior/building maintenance, pool, tennis, pickleball, & basketball courts, clubhouse & community events. This thoughtfully updated, move-in ready home combines comfort, style, and function in a well-maintained community. A rare find!
Listing Office: RE/MAX Synergy 
Essential Information
- MLS® #7844199
- Price$575,000
- Bedrooms4
- Bathrooms4.00
- Full Baths1
- Square Footage2,249
- Acres0.04
- Year Built1981
- TypeResidential
- Sub-TypeTownhouse
- StatusActive
Community Information
- Address8039 E Phillips Circle
- SubdivisionWillow Creek
- CityCentennial
- CountyArapahoe
- StateCO
- Zip Code80112
Amenities
- Parking Spaces2
- # of Garages2
Amenities
Clubhouse, Pool, Tennis Court(s)
Utilities
Electricity Connected, Natural Gas Connected
Parking
Concrete, Exterior Access Door, Lighted
Interior
- HeatingForced Air
- CoolingCentral Air
- FireplaceYes
- # of Fireplaces2
- StoriesTwo
Interior Features
Eat-in Kitchen, High Ceilings, Open Floorplan, Primary Suite, Smoke Free, Vaulted Ceiling(s), Walk-In Closet(s)
Appliances
Dishwasher, Disposal, Dryer, Gas Water Heater, Microwave, Refrigerator, Washer
Fireplaces
Bedroom, Dining Room, Living Room, Wood Burning
Exterior
- Lot DescriptionGreenbelt
- RoofUnknown
- FoundationSlab
Exterior Features
Lighting, Private Yard, Rain Gutters
Windows
Double Pane Windows, Skylight(s)
School Information
- DistrictCherry Creek 5
- ElementaryWillow Creek
- MiddleWest
- HighCherry Creek
Additional Information
- Date ListedJuly 15th, 2025
Listing Details
 RE/MAX Synergy
RE/MAX Synergy
 Terms and Conditions: The content relating to real estate for sale in this Web site comes in part from the Internet Data eXchange ("IDX") program of METROLIST, INC., DBA RECOLORADO® Real estate listings held by brokers other than RE/MAX Professionals are marked with the IDX Logo. This information is being provided for the consumers personal, non-commercial use and may not be used for any other purpose. All information subject to change and should be independently verified.
Terms and Conditions: The content relating to real estate for sale in this Web site comes in part from the Internet Data eXchange ("IDX") program of METROLIST, INC., DBA RECOLORADO® Real estate listings held by brokers other than RE/MAX Professionals are marked with the IDX Logo. This information is being provided for the consumers personal, non-commercial use and may not be used for any other purpose. All information subject to change and should be independently verified.
Copyright 2025 METROLIST, INC., DBA RECOLORADO® -- All Rights Reserved 6455 S. Yosemite St., Suite 500 Greenwood Village, CO 80111 USA
Listing information last updated on July 18th, 2025 at 9:33pm MDT.
















































