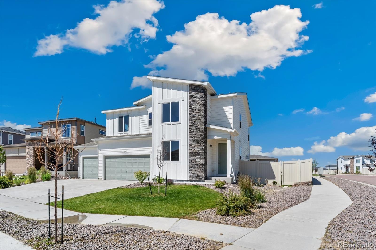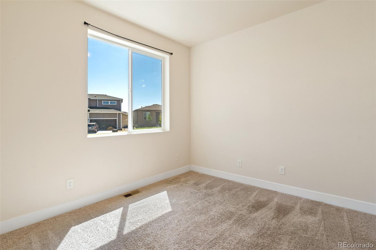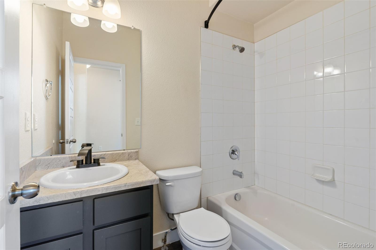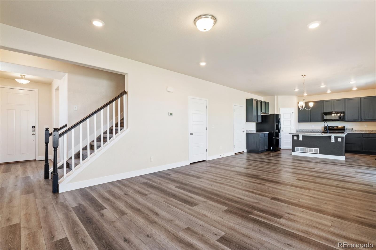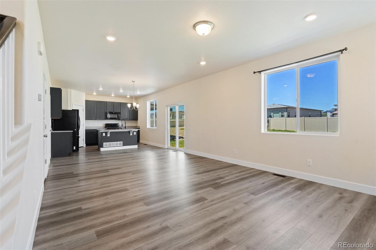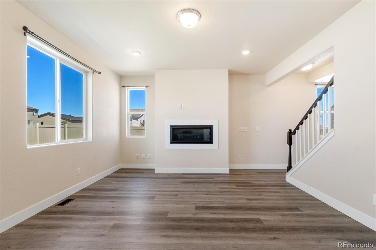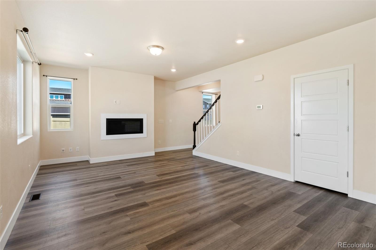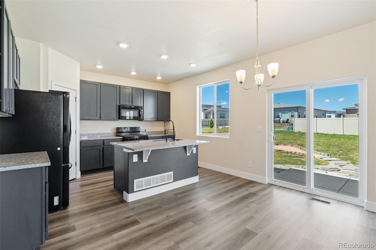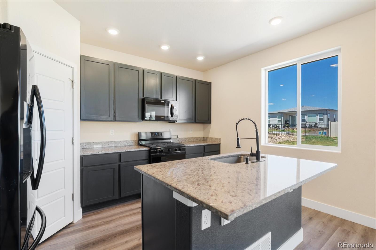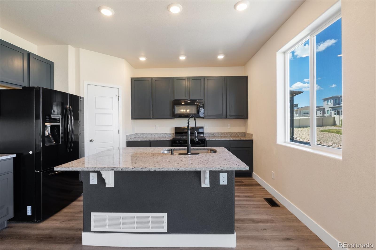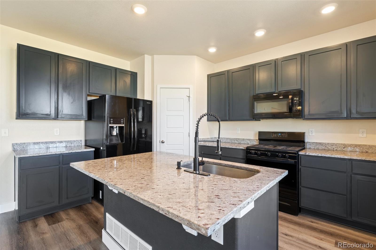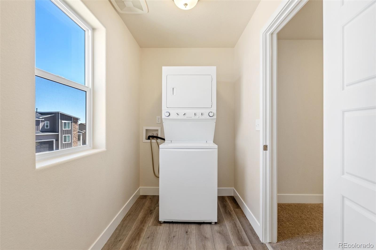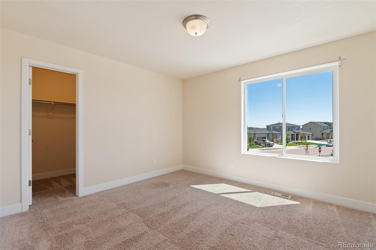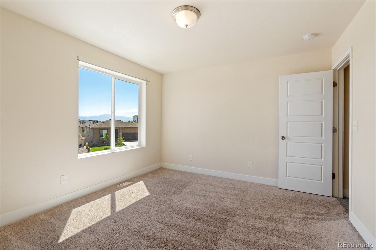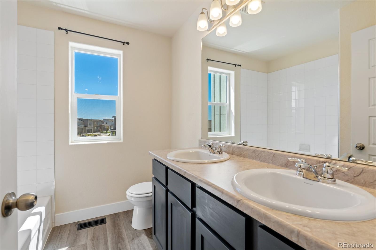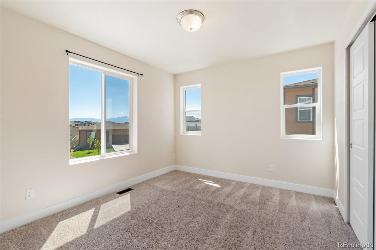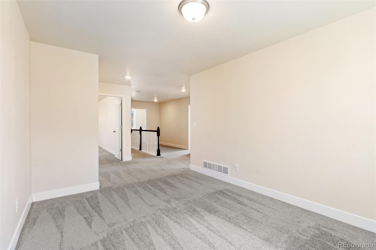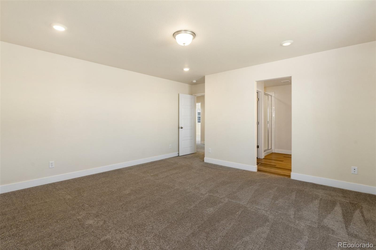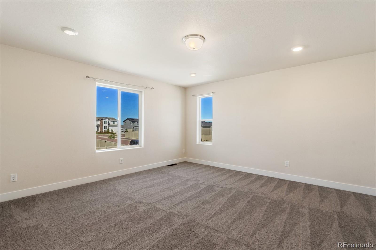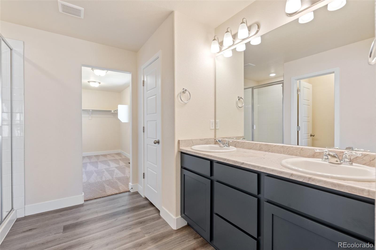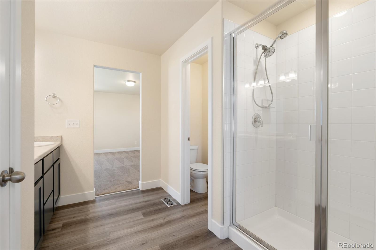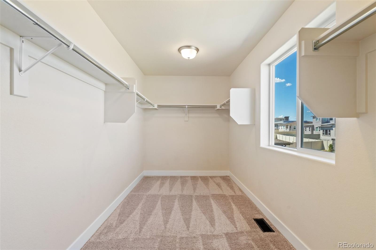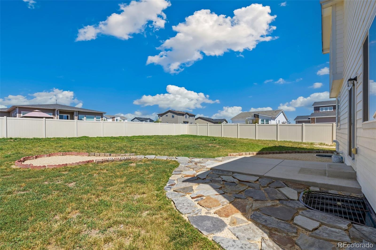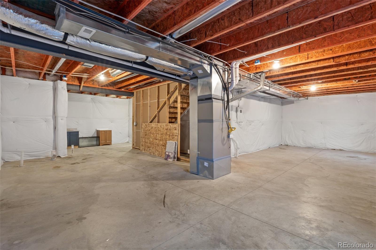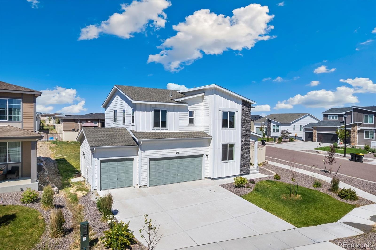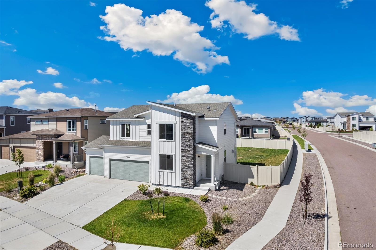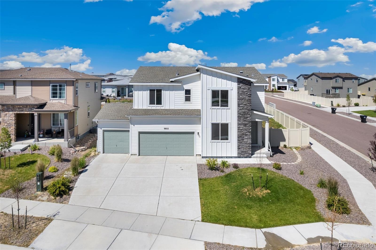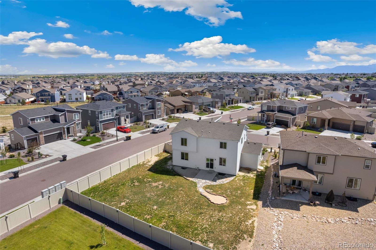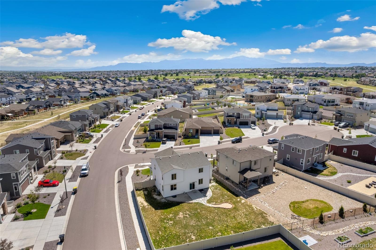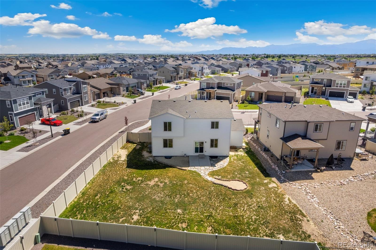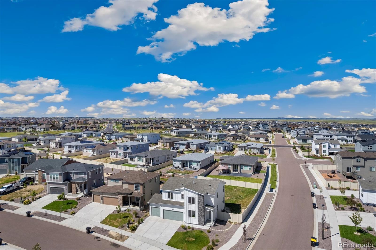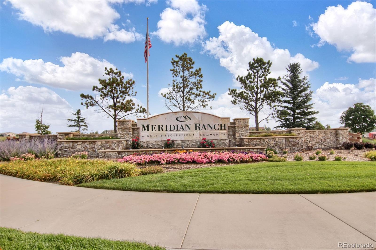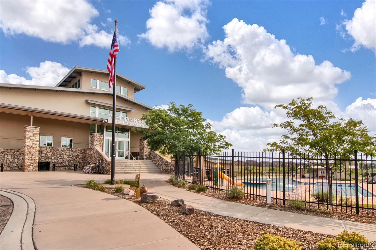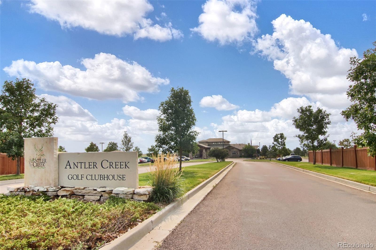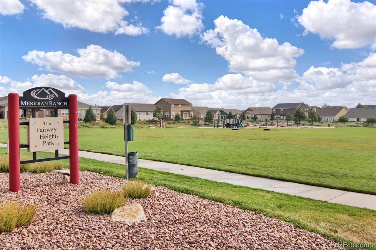Find us on...
Dashboard
- 4 Beds
- 3 Baths
- 2,287 Sqft
- .21 Acres
New Search X
9805 Granite Park Lane
*This property is a short sale* Set on a large corner lot with incredible mountain views, this beautifully designed home offers an open, light-filled layout perfect for everyday living and entertaining. The main level is a dream. Upgraded LVP flooring, Gas Fireplace, 9’ ceilings on main and basement level, and energy efficient windows create a bright and welcoming atmosphere throughout the main level. The kitchen features a large island, extensive counter space, and abundant cabinet storage. It opens seamlessly into the dining and living areas, making it easy to cook, dine, and relax with family or guests. A front bedroom and full bath on the main level add flexibility for guests, a home office, or multigenerational living. Upstairs, the private primary suite includes a double vanity, walk-in shower, and a massive walk-in closet. A large loft provides bonus space for a home office, playroom, or media room. 2 additional larger bedrooms and the dedicated upstairs laundry room offers everyday convenience. The unfinished basement provides excellent space for future expansion—perfect for a gym, theater, guest space, or rec room. An oversized 3-car garage w/side service door, WiFi-enabled opener, and additional driveway/corner parking provide plenty of room for vehicles and gear. Walking distance to schools, clubhouses, pools, and exclusive access to the Stonebridge Lodge, which is less than a five-minute walk. Family-oriented events are held at the lodge during holiday seasons and weekly during the summertime. Energy efficient home with A/C. The metro district fee includes clubhouse, gym, indoor/outdoor pools, parks, trails, water/sewer/trash all included. Easy commute and close to Peterson/Schriever SFB, USAFA, & Fort Carson.
Listing Office: eXp Realty, LLC 
Essential Information
- MLS® #7845400
- Price$450,000
- Bedrooms4
- Bathrooms3.00
- Full Baths3
- Square Footage2,287
- Acres0.21
- Year Built2021
- TypeResidential
- Sub-TypeSingle Family Residence
- StyleMid-Century Modern
- StatusPending
Community Information
- Address9805 Granite Park Lane
- SubdivisionMeridian
- CityPeyton
- CountyEl Paso
- StateCO
- Zip Code80831
Amenities
- Parking Spaces3
- # of Garages3
Amenities
Clubhouse, Fitness Center, Golf Course, Park, Playground, Pool
Utilities
Cable Available, Electricity Connected, Natural Gas Connected
Parking
Concrete, Exterior Access Door, Oversized, Smart Garage Door
Interior
- HeatingForced Air
- CoolingCentral Air
- FireplaceYes
- # of Fireplaces1
- FireplacesGas, Living Room
- StoriesTwo
Interior Features
Eat-in Kitchen, Granite Counters, High Ceilings, High Speed Internet, Kitchen Island, Open Floorplan, Pantry, Primary Suite, Stone Counters, Walk-In Closet(s)
Appliances
Dishwasher, Disposal, Dryer, Microwave, Oven, Range, Refrigerator, Washer
Exterior
- WindowsWindow Treatments
- RoofComposition
- FoundationSlab
School Information
- DistrictDistrict 49
- ElementaryWoodmen Hills
- MiddleFalcon
- HighFalcon
Additional Information
- Date ListedJuly 3rd, 2025
- ZoningPUD
- Short SaleYes
Listing Details
 eXp Realty, LLC
eXp Realty, LLC
 Terms and Conditions: The content relating to real estate for sale in this Web site comes in part from the Internet Data eXchange ("IDX") program of METROLIST, INC., DBA RECOLORADO® Real estate listings held by brokers other than RE/MAX Professionals are marked with the IDX Logo. This information is being provided for the consumers personal, non-commercial use and may not be used for any other purpose. All information subject to change and should be independently verified.
Terms and Conditions: The content relating to real estate for sale in this Web site comes in part from the Internet Data eXchange ("IDX") program of METROLIST, INC., DBA RECOLORADO® Real estate listings held by brokers other than RE/MAX Professionals are marked with the IDX Logo. This information is being provided for the consumers personal, non-commercial use and may not be used for any other purpose. All information subject to change and should be independently verified.
Copyright 2026 METROLIST, INC., DBA RECOLORADO® -- All Rights Reserved 6455 S. Yosemite St., Suite 500 Greenwood Village, CO 80111 USA
Listing information last updated on February 10th, 2026 at 11:20am MST.

