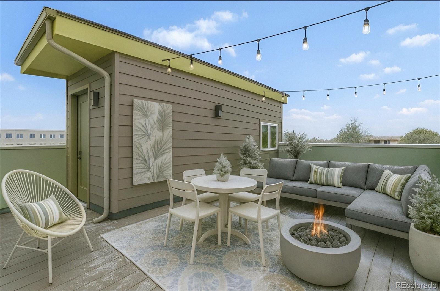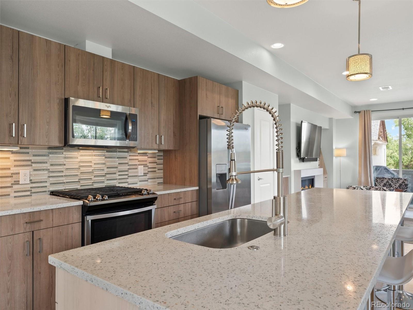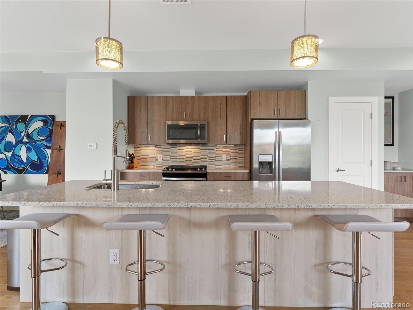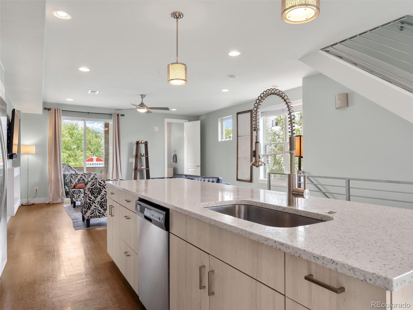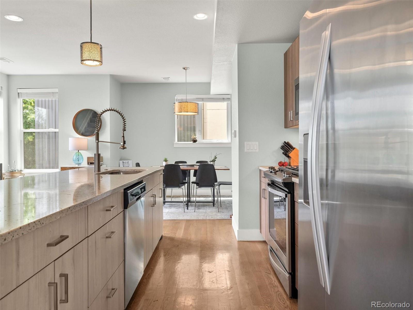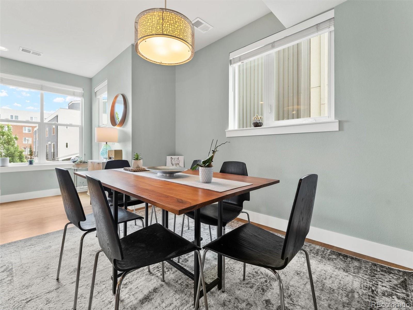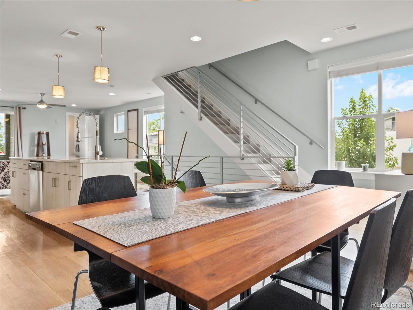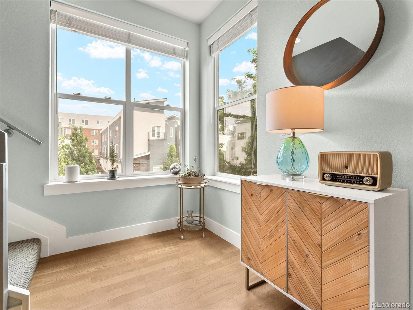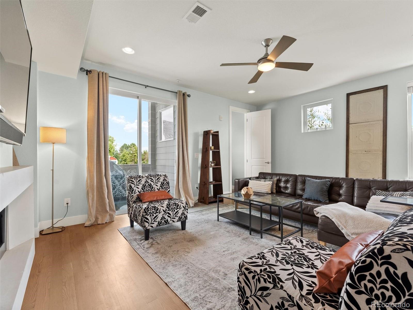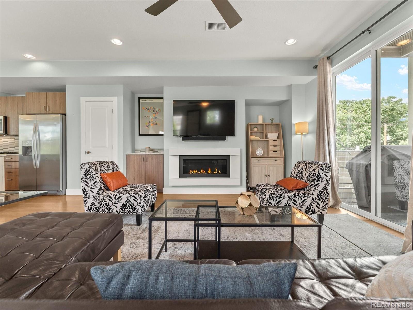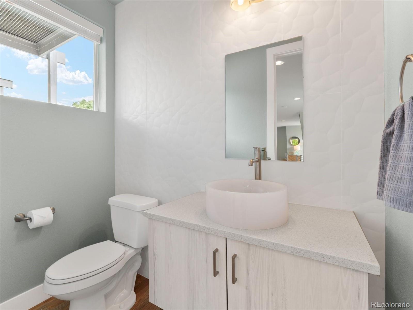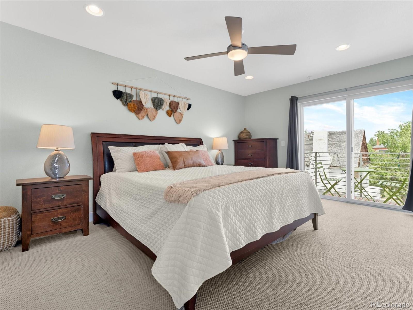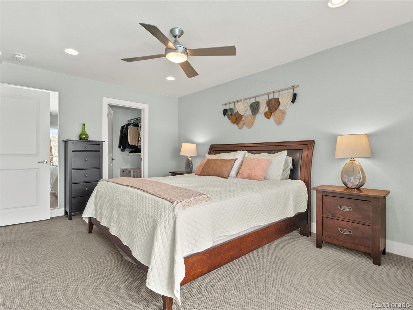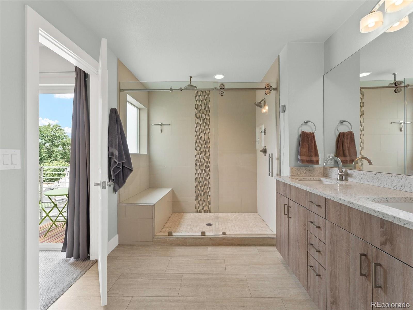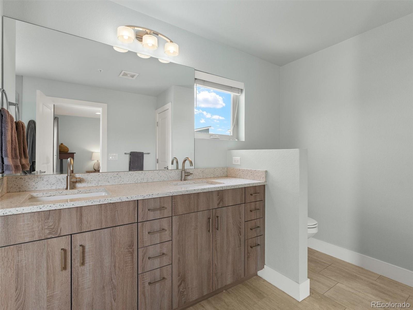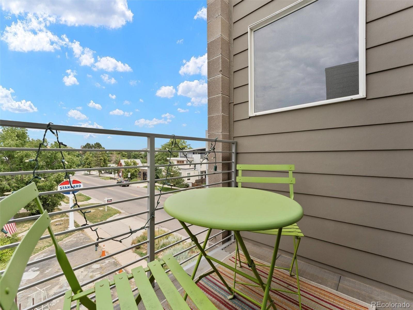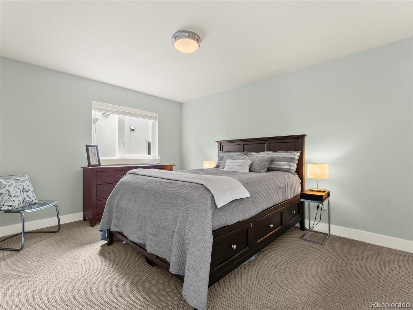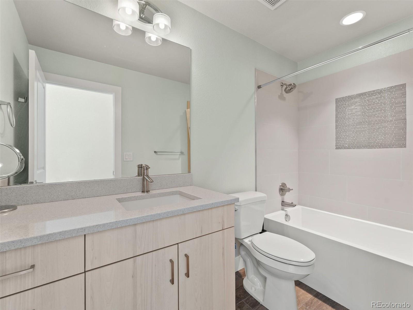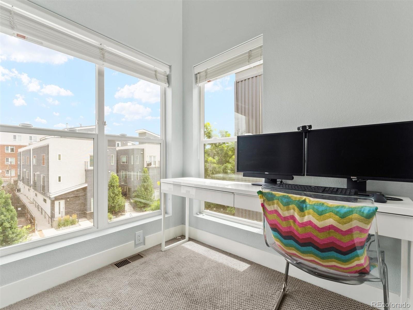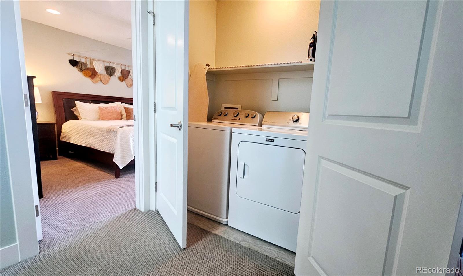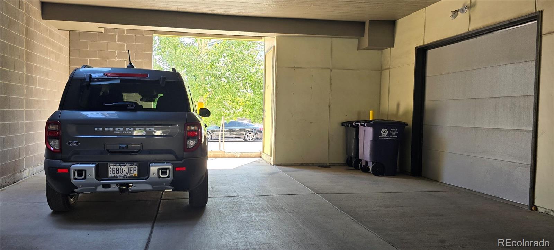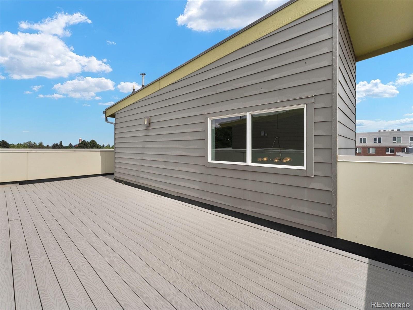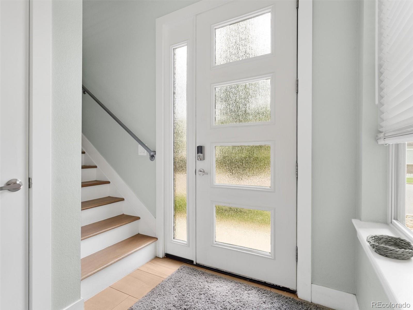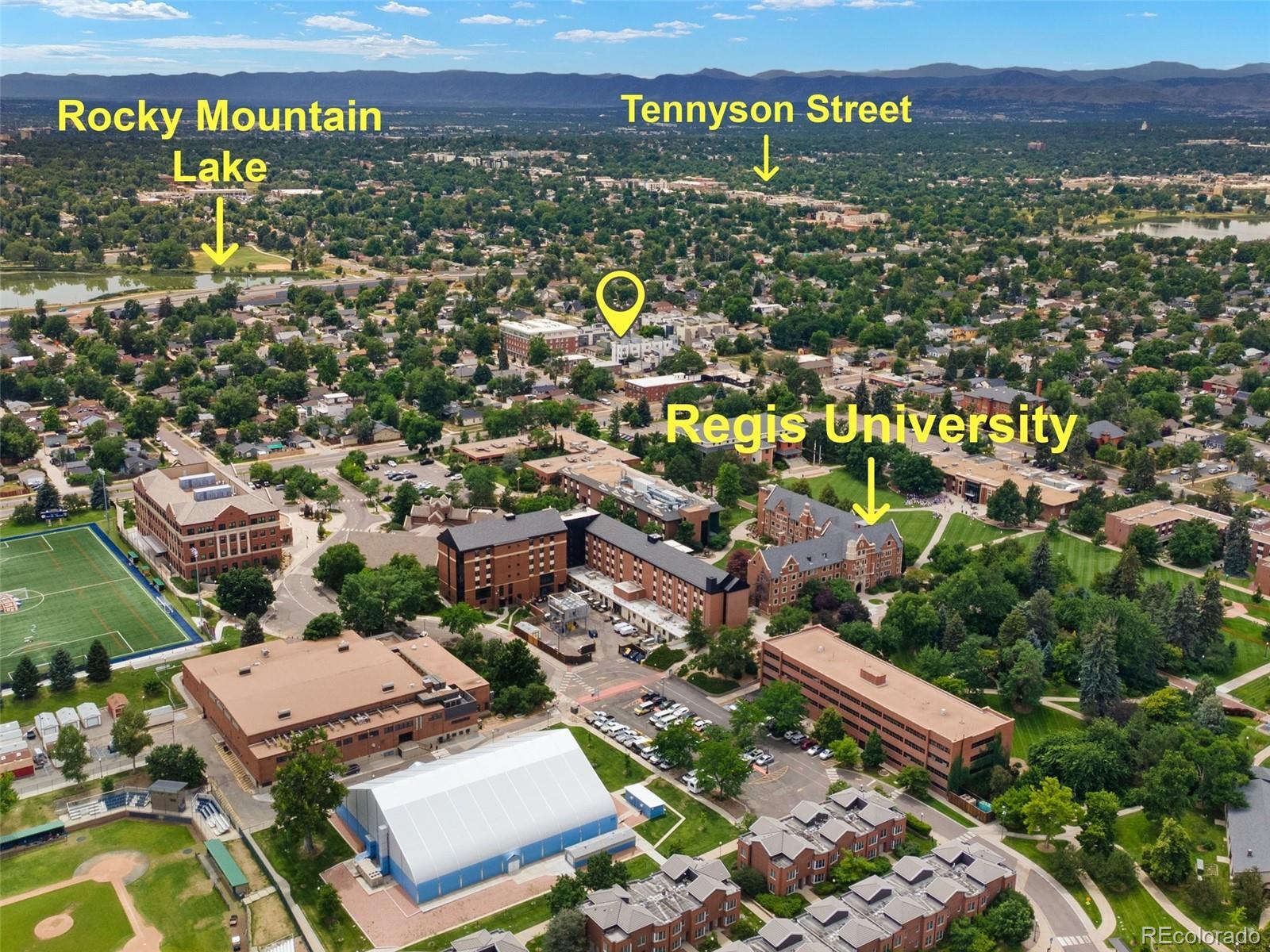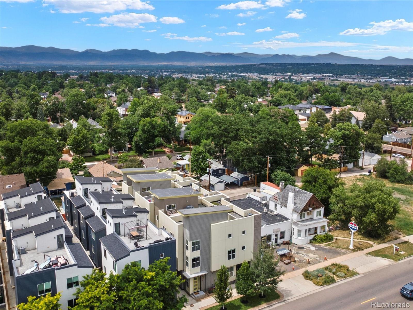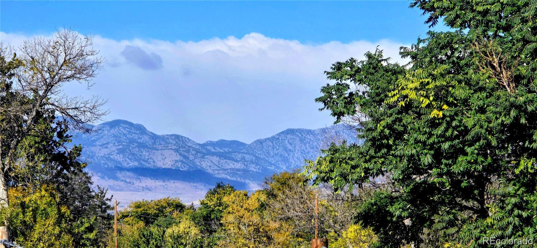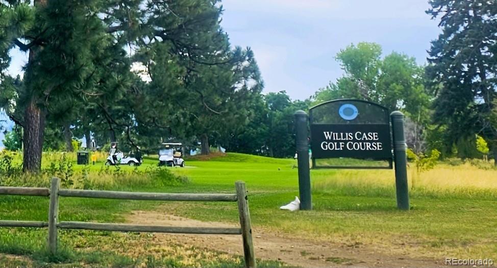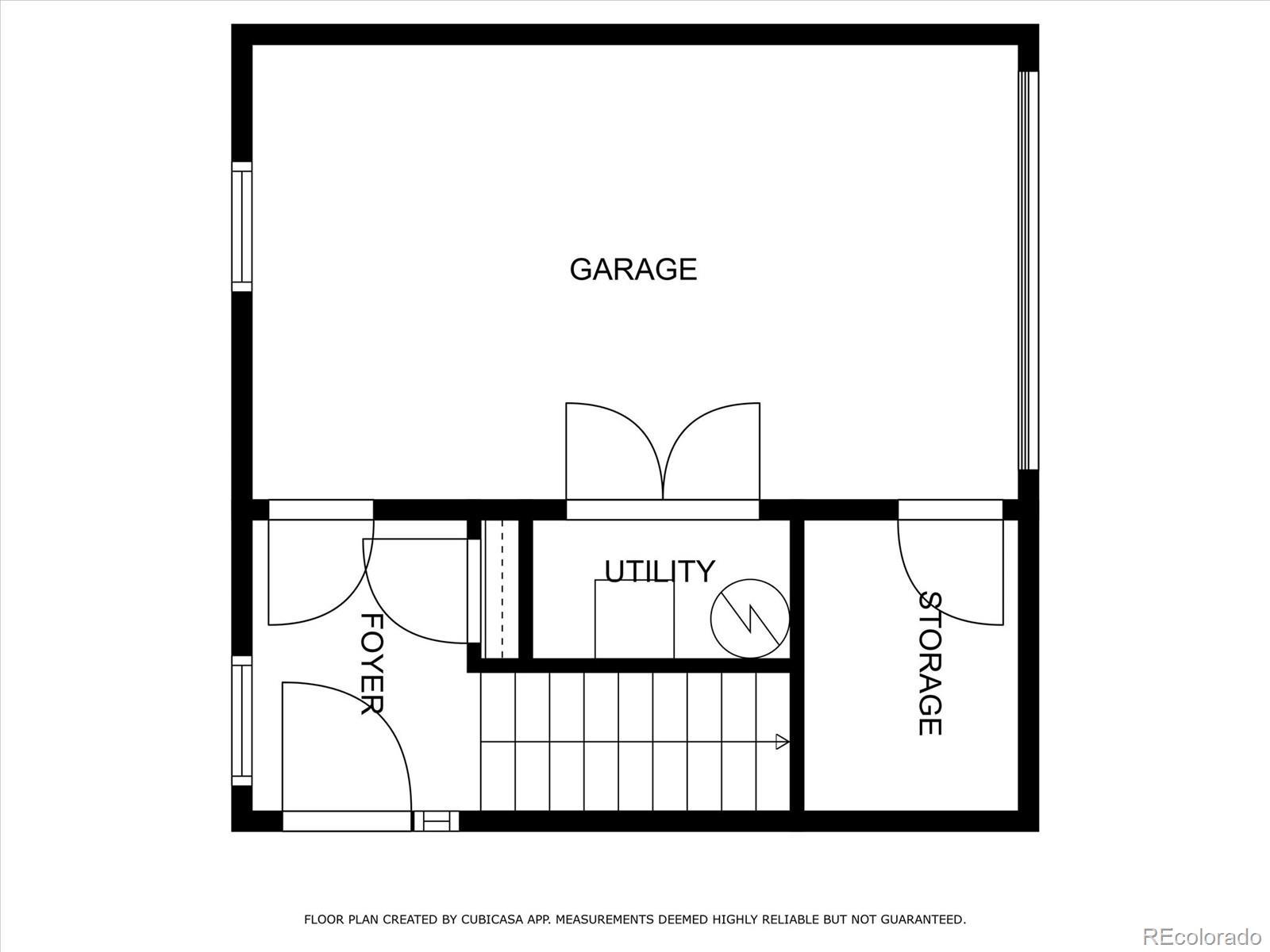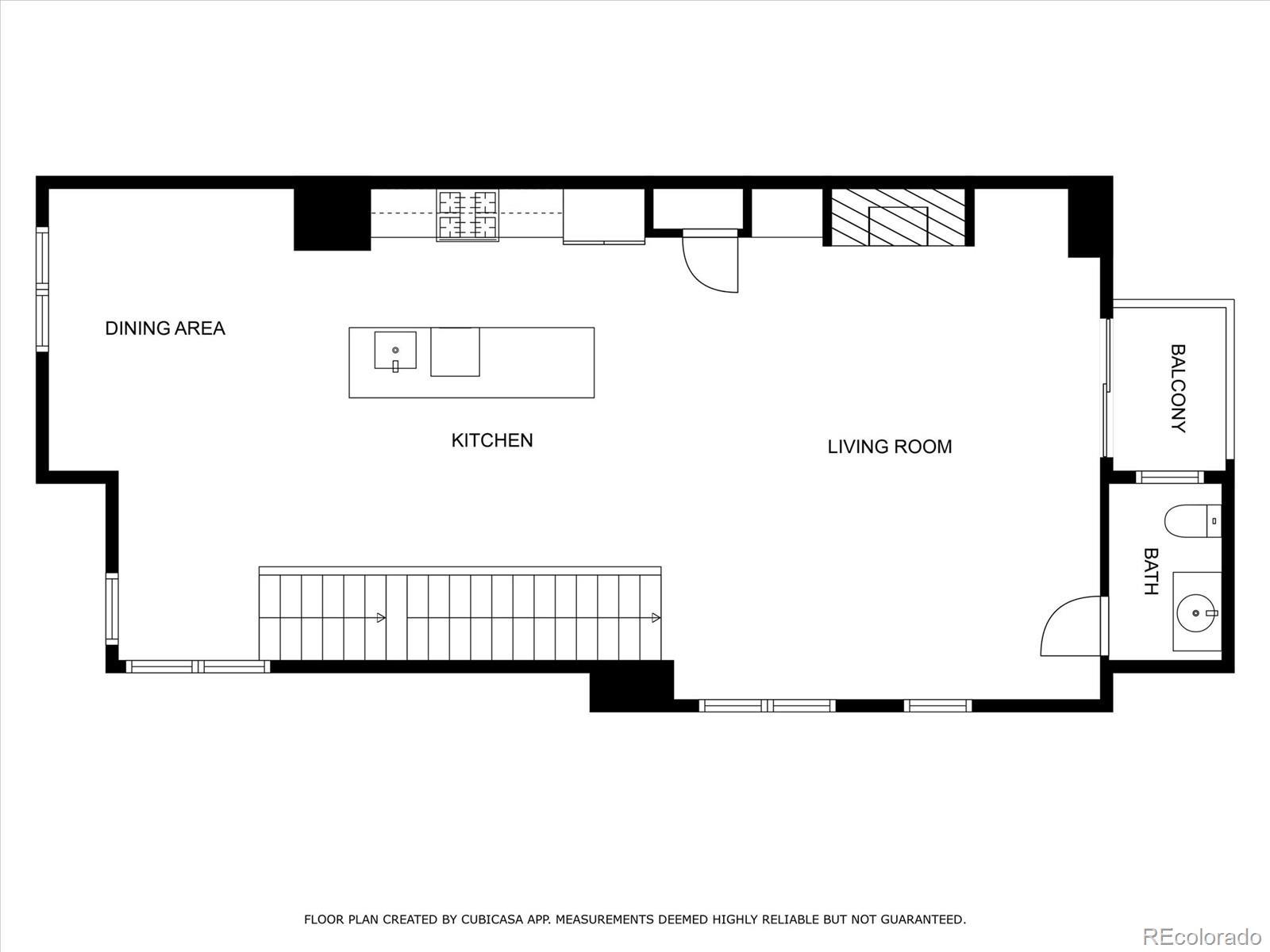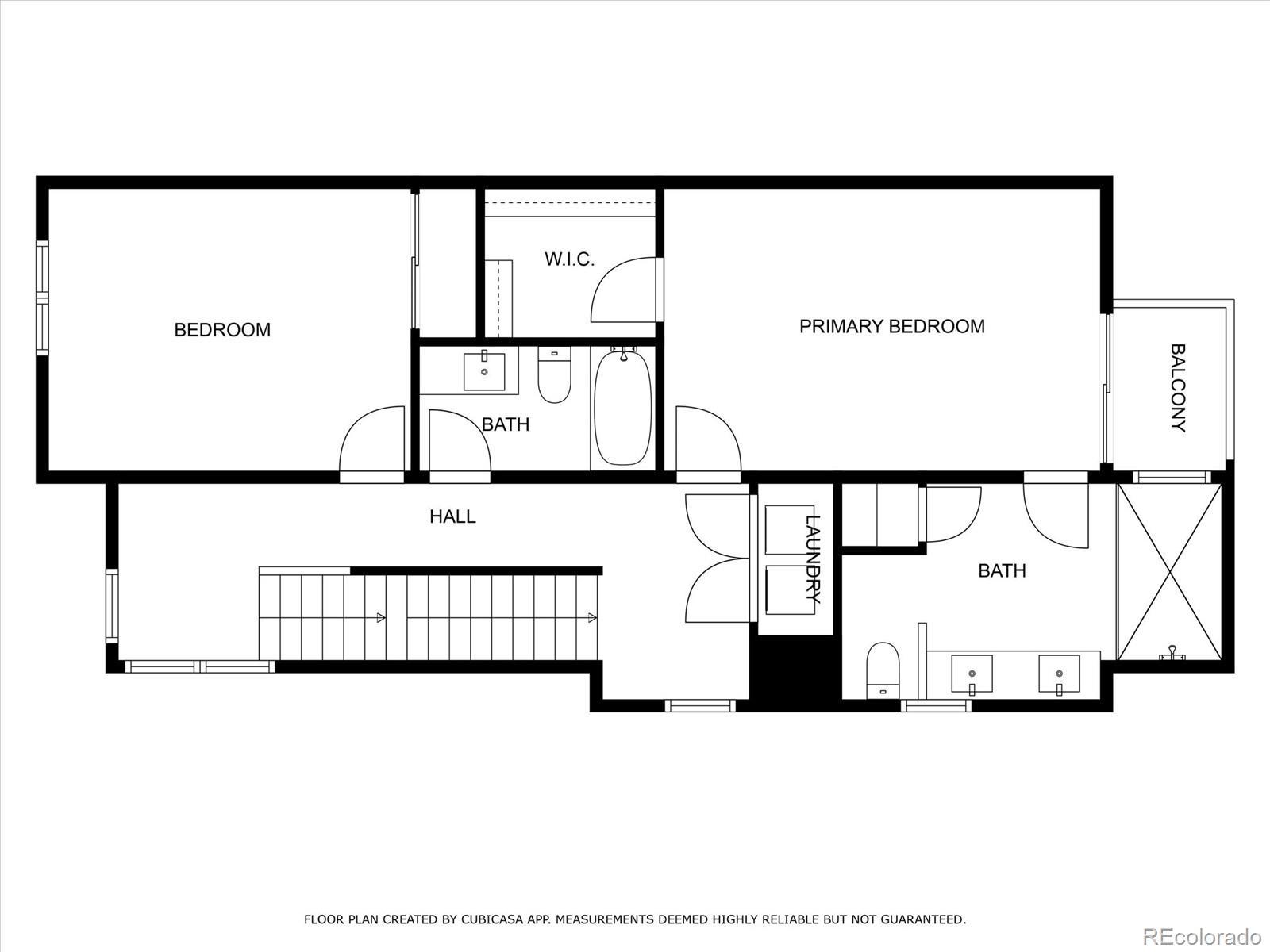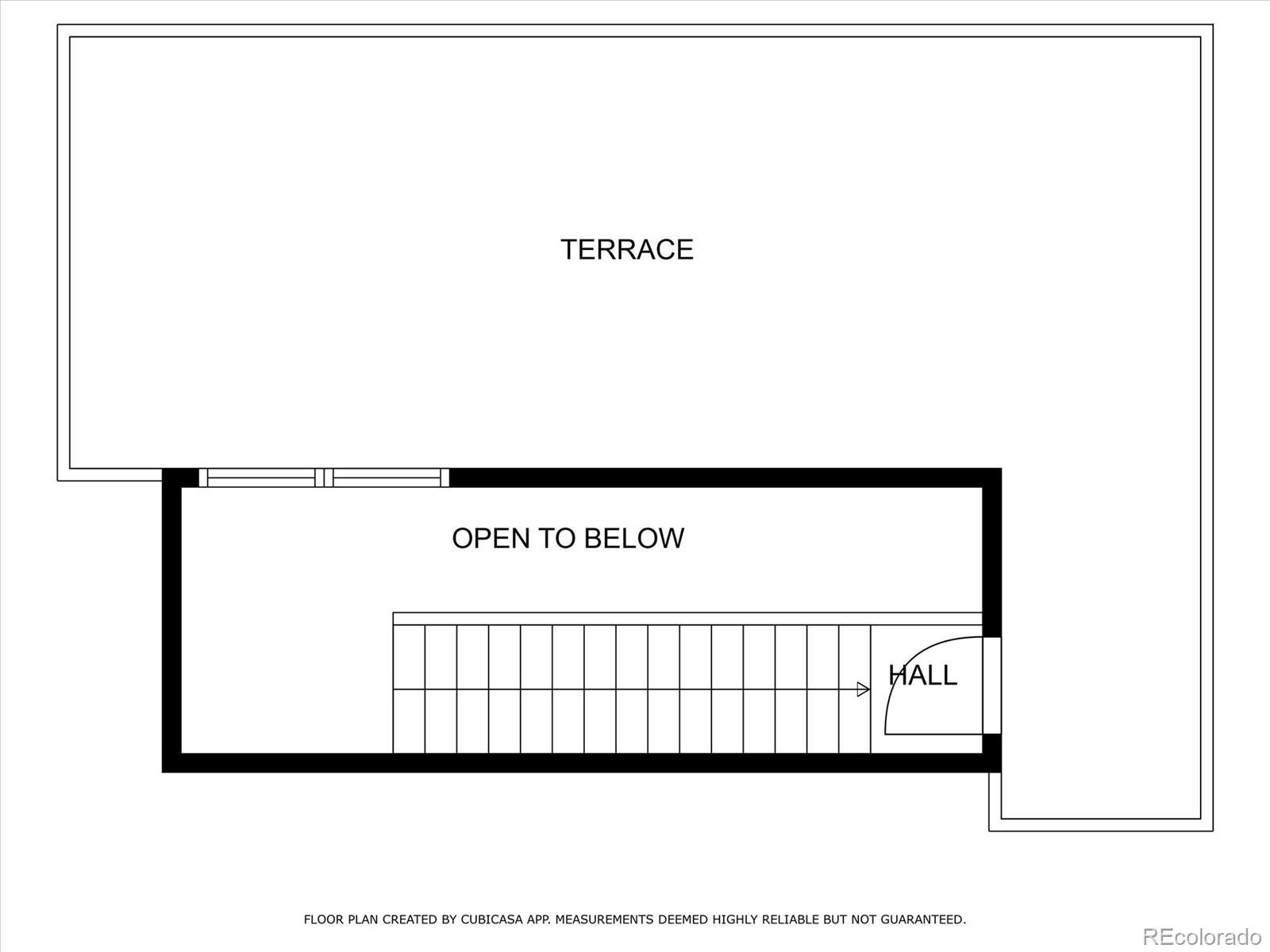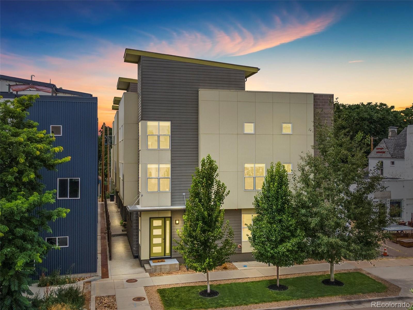Find us on...
Dashboard
- 2 Beds
- 3 Baths
- 1,966 Sqft
- .03 Acres
New Search X
4943 Lowell Boulevard 1
New Year, New Home! This beauty has been reduced more than $75k from the original listing price! It's hard to find a newer townhome of this size, between Regis & Jefferson Park at this price, without an HOA. Formerly a model townhome, this beautiful bright end unit offers nearly 2,000 sq ft of living space without HOA fees, saving you thousands per year. You’ll instantly feel the difference when comparing to other interior smaller units. The location is a true hidden gem being so close to unique shops, breweries, restaurants, grocers, Tennyson Street, Regis University, Willis Case Golf Course, parks, lakes and more. Easy access to I-70, I-76 and Clear Creek Metro station puts downtown Denver, the mountains, and major employers all within a quick commute. Every detail shines here: quartz counters, modern finishes, 2 large bedrooms, 600 sq ft rooftop deck and 2 balconies. Enjoy your low maintenance exterior, attached garage and plenty of guest parking too. Why it stands out: Being larger and newer than many older single family homes nearby, your home offers premium upgrades at an unbeatable price per square foot. Perfect for investors looking for their next rental or those looking for a great community to call home. Home warranty included. Bring all offers and set up your showing today!
Listing Office: Coldwell Banker Realty 18 
Essential Information
- MLS® #7850314
- Price$697,500
- Bedrooms2
- Bathrooms3.00
- Full Baths2
- Half Baths1
- Square Footage1,966
- Acres0.03
- Year Built2015
- TypeResidential
- Sub-TypeTownhouse
- StyleUrban Contemporary
- StatusActive
Community Information
- Address4943 Lowell Boulevard 1
- SubdivisionBerkeley
- CityDenver
- CountyDenver
- StateCO
- Zip Code80221
Amenities
- Parking Spaces1
- # of Garages1
- ViewCity, Mountain(s)
Utilities
Cable Available, Electricity Connected, Internet Access (Wired), Natural Gas Connected
Parking
Concrete, Dry Walled, Finished Garage, Insulated Garage, Lighted, Oversized, Oversized Door, Storage
Interior
- HeatingForced Air, Natural Gas
- CoolingCentral Air
- FireplaceYes
- # of Fireplaces1
- FireplacesGas, Great Room
- StoriesThree Or More
Interior Features
Ceiling Fan(s), Eat-in Kitchen, High Speed Internet, Kitchen Island, Open Floorplan, Pantry, Primary Suite, Quartz Counters, Smoke Free, Walk-In Closet(s)
Appliances
Dishwasher, Disposal, Dryer, Gas Water Heater, Microwave, Range, Refrigerator, Self Cleaning Oven, Washer
Exterior
- Exterior FeaturesBalcony, Gas Grill
- RoofComposition
Lot Description
Landscaped, Near Public Transit, Sprinklers In Front
Windows
Double Pane Windows, Window Coverings, Window Treatments
School Information
- DistrictDenver 1
- ElementaryCentennial
- MiddleSkinner
- HighNorth
Additional Information
- Date ListedJuly 23rd, 2025
- ZoningU-MX-3
Listing Details
 Coldwell Banker Realty 18
Coldwell Banker Realty 18
 Terms and Conditions: The content relating to real estate for sale in this Web site comes in part from the Internet Data eXchange ("IDX") program of METROLIST, INC., DBA RECOLORADO® Real estate listings held by brokers other than RE/MAX Professionals are marked with the IDX Logo. This information is being provided for the consumers personal, non-commercial use and may not be used for any other purpose. All information subject to change and should be independently verified.
Terms and Conditions: The content relating to real estate for sale in this Web site comes in part from the Internet Data eXchange ("IDX") program of METROLIST, INC., DBA RECOLORADO® Real estate listings held by brokers other than RE/MAX Professionals are marked with the IDX Logo. This information is being provided for the consumers personal, non-commercial use and may not be used for any other purpose. All information subject to change and should be independently verified.
Copyright 2025 METROLIST, INC., DBA RECOLORADO® -- All Rights Reserved 6455 S. Yosemite St., Suite 500 Greenwood Village, CO 80111 USA
Listing information last updated on December 28th, 2025 at 1:33am MST.

