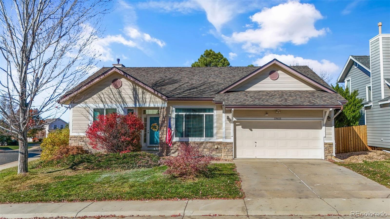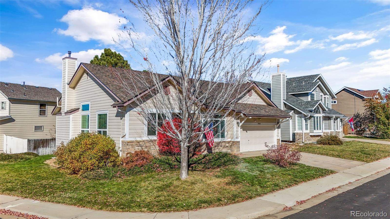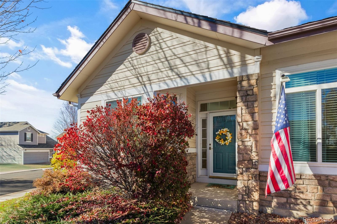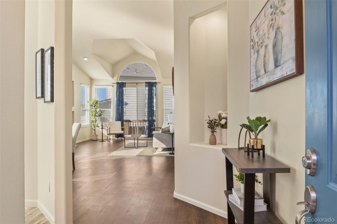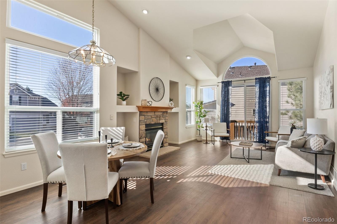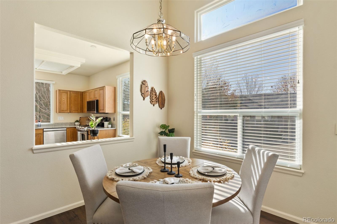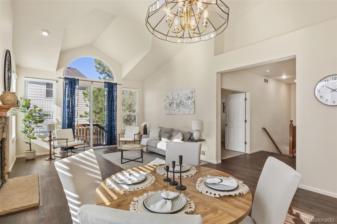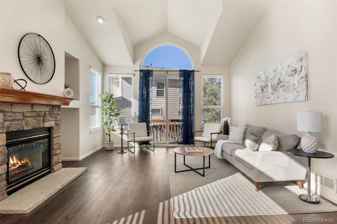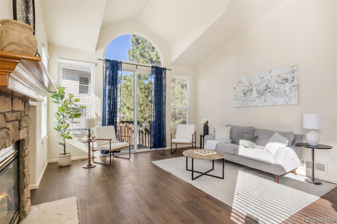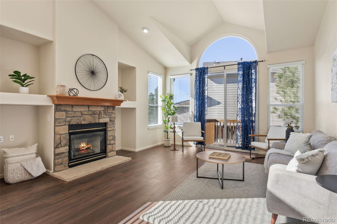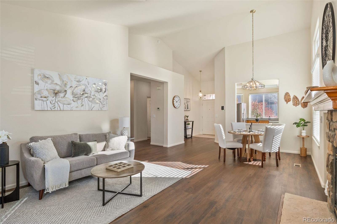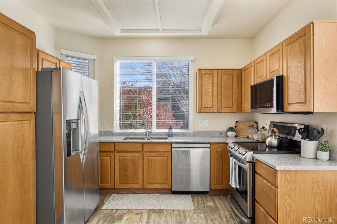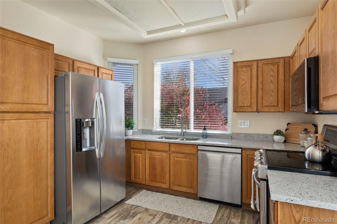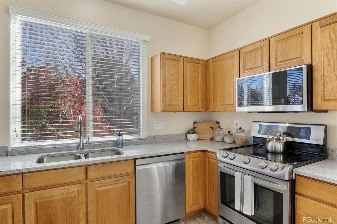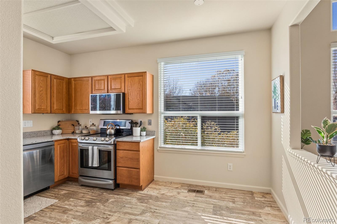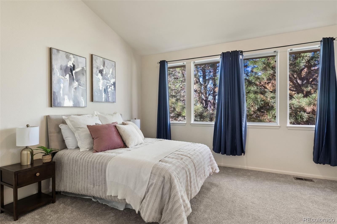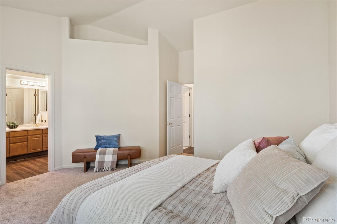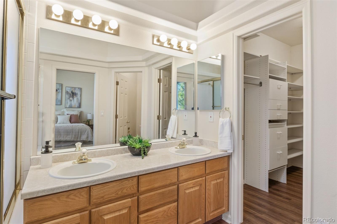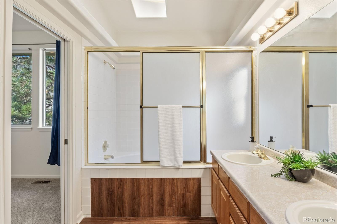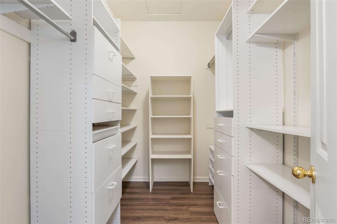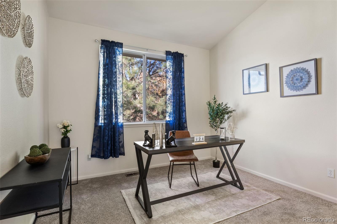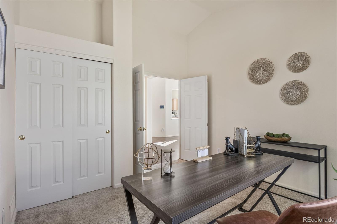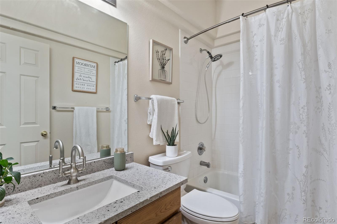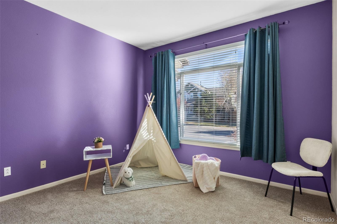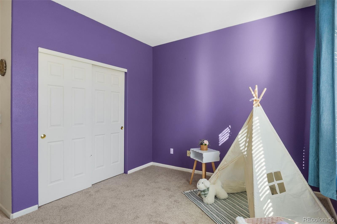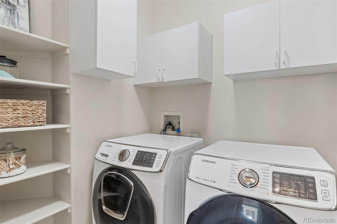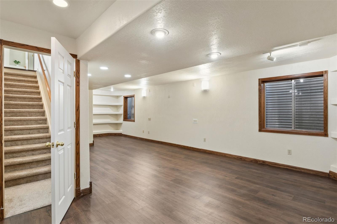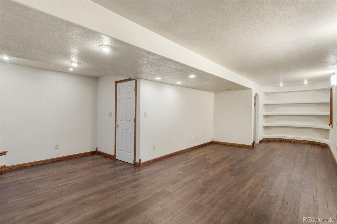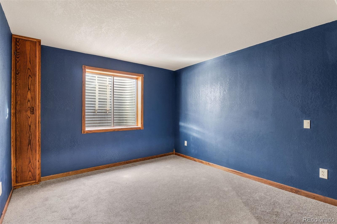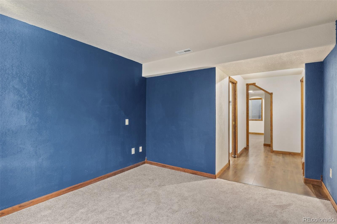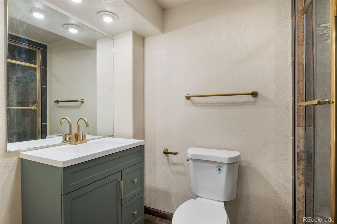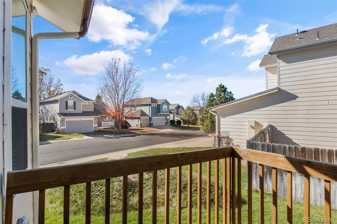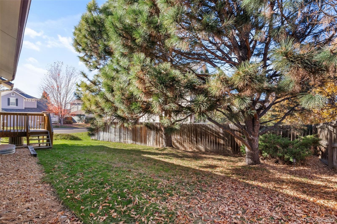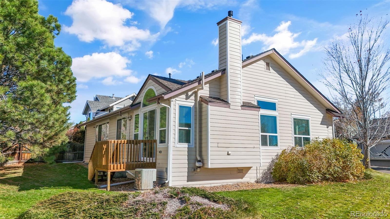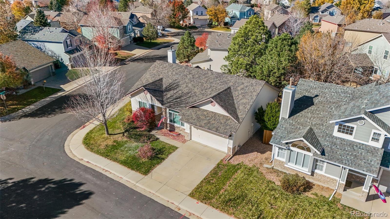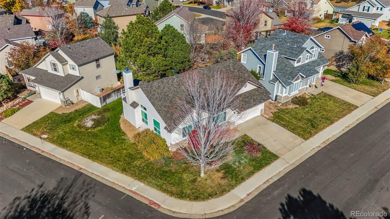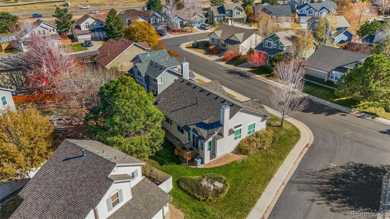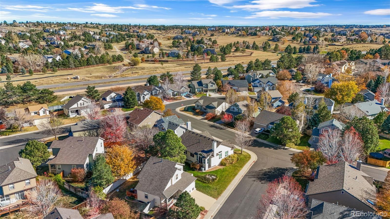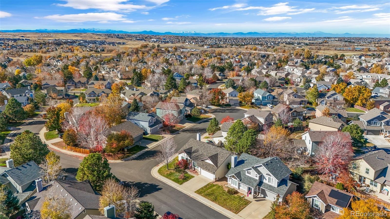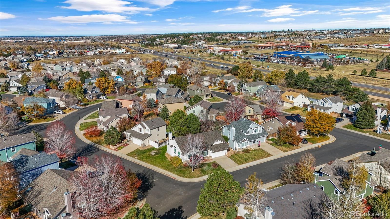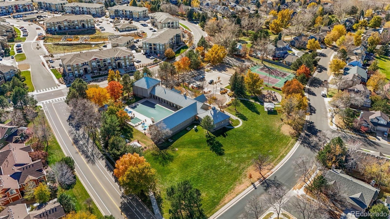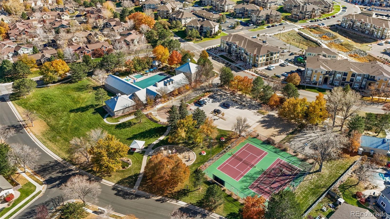Find us on...
Dashboard
- 4 Beds
- 3 Baths
- 2,360 Sqft
- .14 Acres
New Search X
19615 E Clear Creek Trail
Take a look this fantastic ranch-style home offering bright, spacious main-floor living in the Stroh Ranch subdivision and award winning Douglas RE-1 school district! The open-concept layout seamlessly connects the dining and living areas, featuring vaulted ceilings, a stone fireplace, built-ins, and a walk-out to the deck and backyard! The eat-in kitchen is equipped with stainless steel appliances and a convenient pass-through to the dining area. The primary bedroom includes an en suite bath with dual sinks and a jetted tub for your comfort. Two additional bedrooms, a full bath, and a laundry room complete the main level (washer and dryer included)! The finished basement offers a spacious family room/flex space, a fourth bedroom, and a ¾ bath featuring a steam shower. Additional highlights include a two-car garage, a corner lot, and a radon mitigation system. Enjoy the fabulous community amenities, including indoor and outdoor pools, a fitness center, tennis and racquetball courts, and easy access to walking trails, parks, and playgrounds! Conveniently located near shopping, dining, entertainment, Castle Rock, HWY 83, and the I-25 corridor! Don’t miss your chance to make this lovely home yours—check out the linked virtual tours and schedule a showing today!
Listing Office: Cornerstone Real Estate Team 
Essential Information
- MLS® #7851448
- Price$585,000
- Bedrooms4
- Bathrooms3.00
- Full Baths2
- Square Footage2,360
- Acres0.14
- Year Built1995
- TypeResidential
- Sub-TypeSingle Family Residence
- StatusActive
Community Information
- Address19615 E Clear Creek Trail
- SubdivisionStroh Ranch
- CityParker
- CountyDouglas
- StateCO
- Zip Code80134
Amenities
- Parking Spaces2
- # of Garages2
Amenities
Clubhouse, Fitness Center, Playground, Pool, Tennis Court(s)
Utilities
Cable Available, Electricity Connected
Interior
- HeatingForced Air
- CoolingCentral Air
- FireplaceYes
- # of Fireplaces1
- FireplacesGas, Living Room
- StoriesOne
Interior Features
Built-in Features, Eat-in Kitchen, Radon Mitigation System, Vaulted Ceiling(s), Walk-In Closet(s)
Appliances
Dishwasher, Disposal, Dryer, Microwave, Range, Refrigerator, Washer
Exterior
- Lot DescriptionCorner Lot
- RoofComposition
School Information
- DistrictDouglas RE-1
- ElementaryLegacy Point
- MiddleSagewood
- HighPonderosa
Additional Information
- Date ListedOctober 31st, 2025
Listing Details
 Cornerstone Real Estate Team
Cornerstone Real Estate Team
 Terms and Conditions: The content relating to real estate for sale in this Web site comes in part from the Internet Data eXchange ("IDX") program of METROLIST, INC., DBA RECOLORADO® Real estate listings held by brokers other than RE/MAX Professionals are marked with the IDX Logo. This information is being provided for the consumers personal, non-commercial use and may not be used for any other purpose. All information subject to change and should be independently verified.
Terms and Conditions: The content relating to real estate for sale in this Web site comes in part from the Internet Data eXchange ("IDX") program of METROLIST, INC., DBA RECOLORADO® Real estate listings held by brokers other than RE/MAX Professionals are marked with the IDX Logo. This information is being provided for the consumers personal, non-commercial use and may not be used for any other purpose. All information subject to change and should be independently verified.
Copyright 2025 METROLIST, INC., DBA RECOLORADO® -- All Rights Reserved 6455 S. Yosemite St., Suite 500 Greenwood Village, CO 80111 USA
Listing information last updated on December 27th, 2025 at 6:18pm MST.

