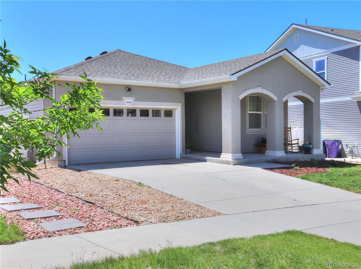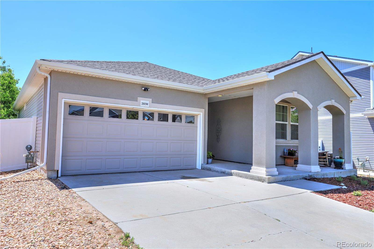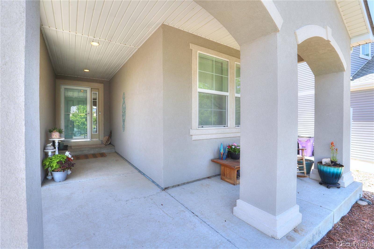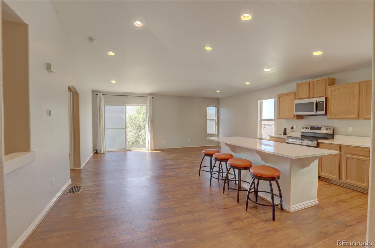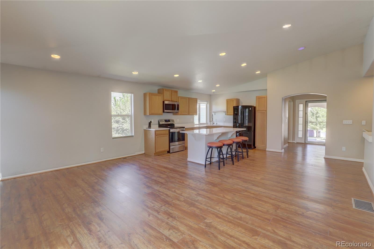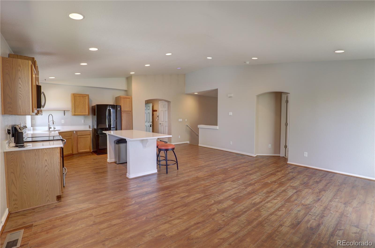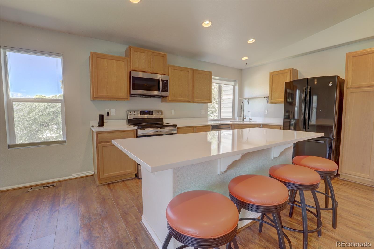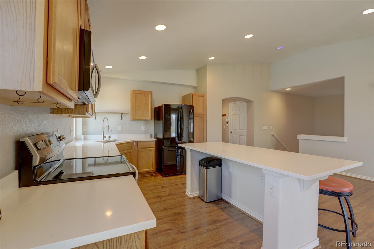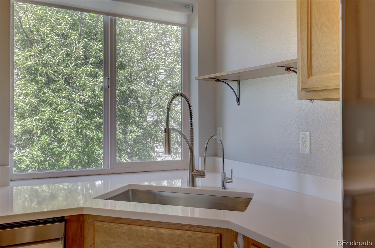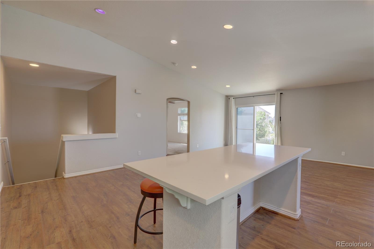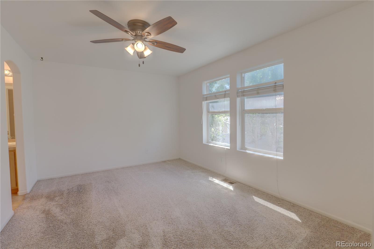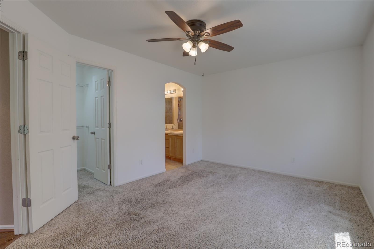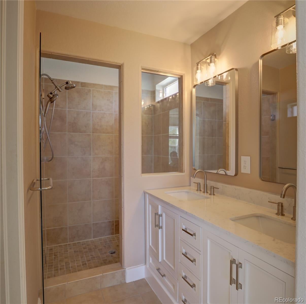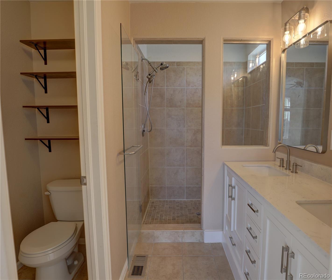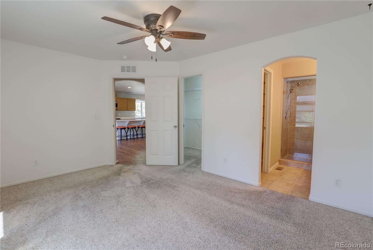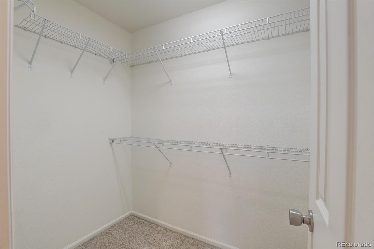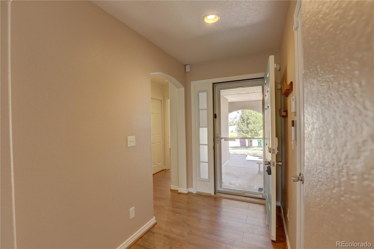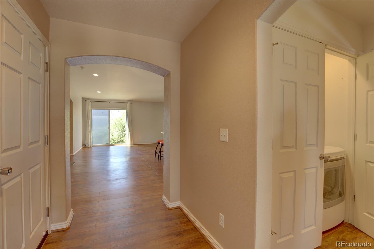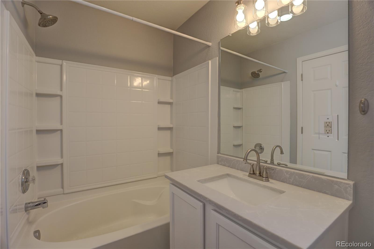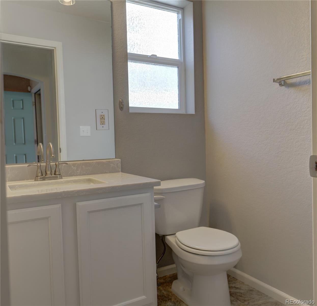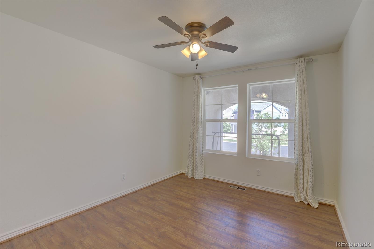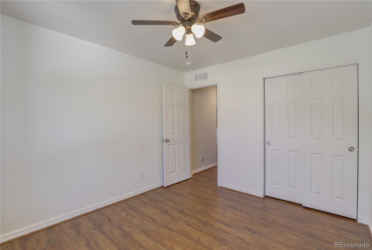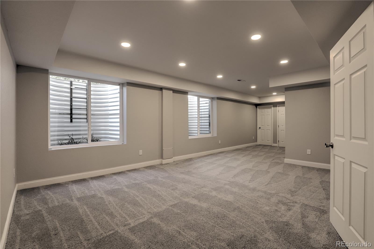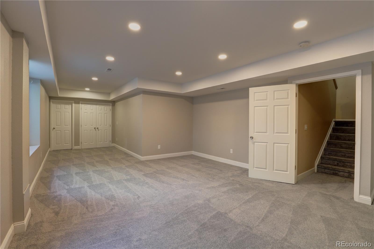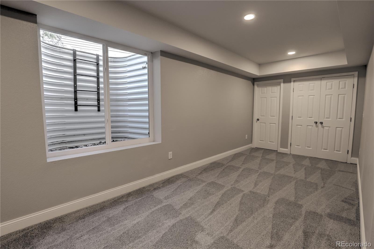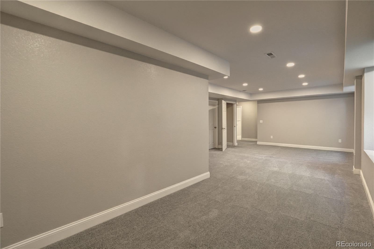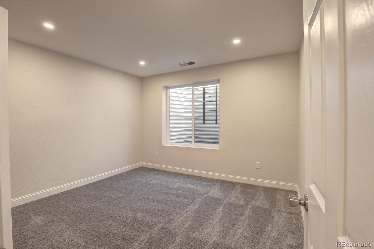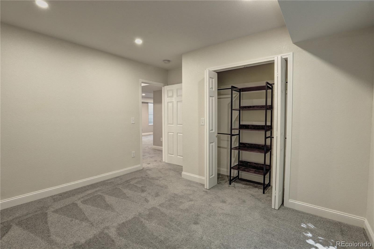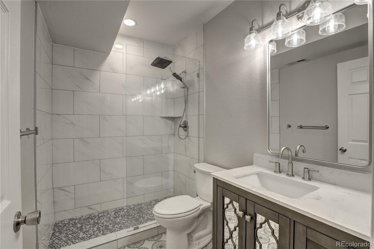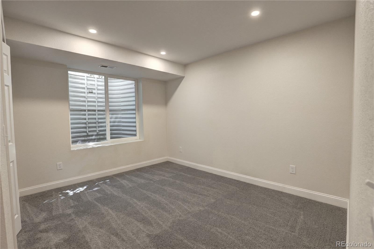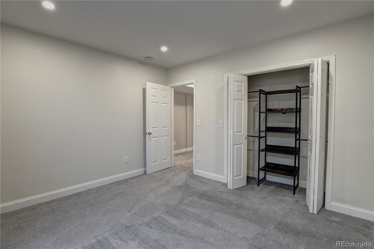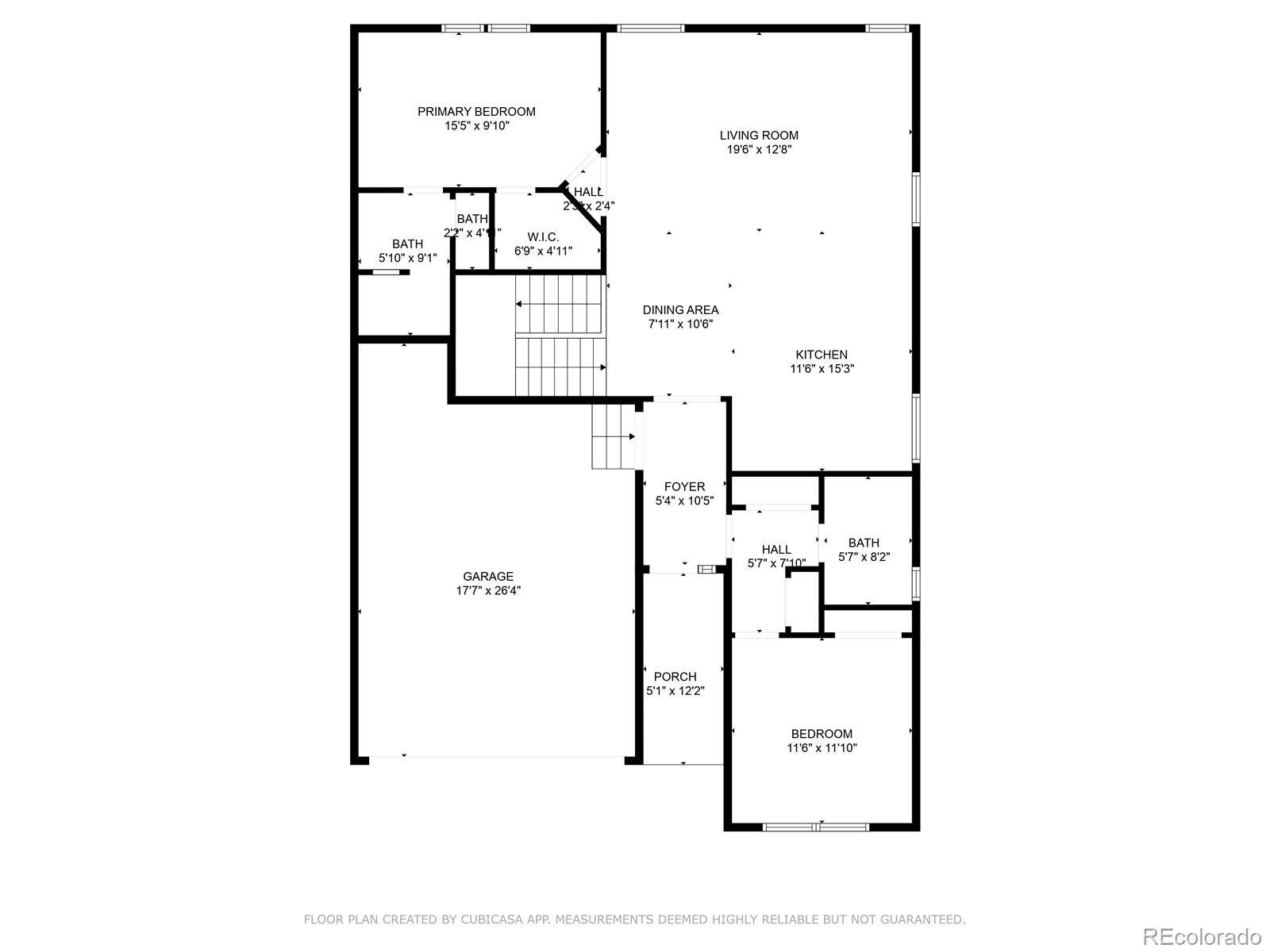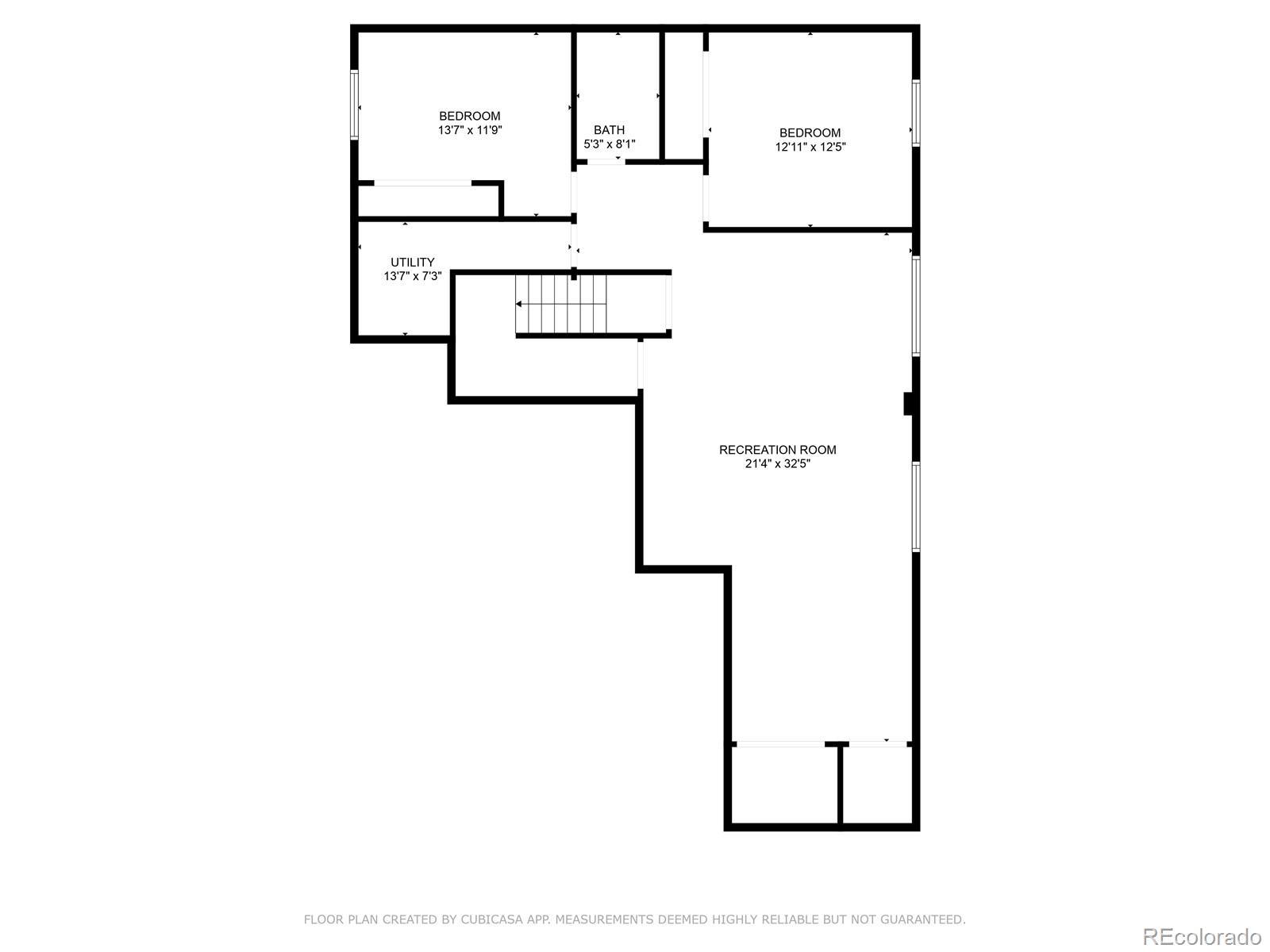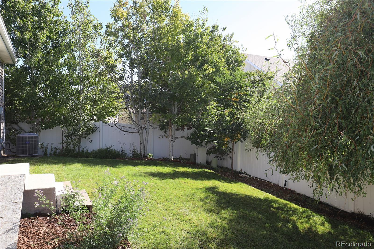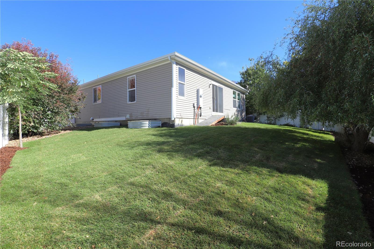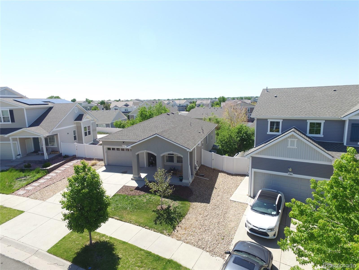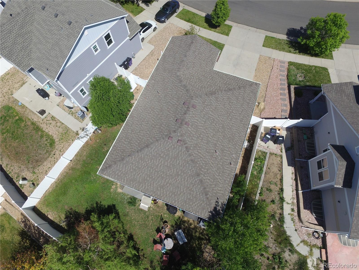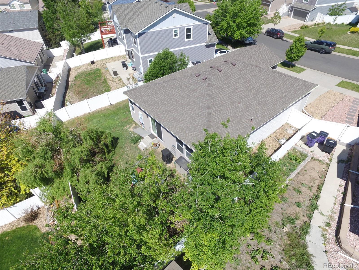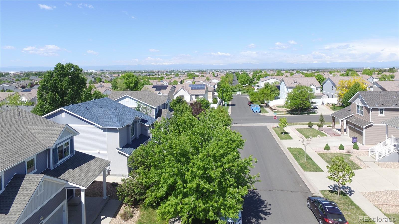Find us on...
Dashboard
- 4 Beds
- 3 Baths
- 2,458 Sqft
- .13 Acres
New Search X
20194 Robins Drive
Don't miss out on this Spacious Ranch Home with its newly finished basement, located near DIA. This Lovely home offers main level living with the laundry conveniently located on the main, along with a 2nd bedroom. Its open floorplan with all new main level laminate flooring, vaulted ceilings and natural lighting allows for easy entertaining. You can enjoying cooking while visiting in the open kitchen with its new quartz countertops. Primary suite features walk-in closet and beautifully tiled primary bathroom. The Newly finished basement offers a very spacious family room, 2 additional bedrooms and stylish bathroom. The backyard with New Sod, privacy fence and established trees provides summer shade. Exterior offers low maintenance stucco siding,and New Roof installed 2025. The home is located near DIA and major highways for convenient commuting. Close in proximity to restaurants, shopping centers, Anschutz Medical Center, Gaylord Rockies resort, Highline Canal, and public transportation. Call for your private tour of this home today!!
Listing Office: Realpro Real Estate Professionals 
Essential Information
- MLS® #7852767
- Price$579,000
- Bedrooms4
- Bathrooms3.00
- Full Baths2
- Square Footage2,458
- Acres0.13
- Year Built2010
- TypeResidential
- Sub-TypeSingle Family Residence
- StatusActive
Community Information
- Address20194 Robins Drive
- SubdivisionGreen Valley Ranch
- CityDenver
- CountyDenver
- StateCO
- Zip Code80249
Amenities
- Parking Spaces2
- ParkingDry Walled, Oversized
- # of Garages2
Interior
- HeatingForced Air
- CoolingCentral Air
- StoriesOne
Interior Features
Ceiling Fan(s), Kitchen Island, Open Floorplan, Primary Suite, Quartz Counters, Radon Mitigation System, Smoke Free, Vaulted Ceiling(s), Walk-In Closet(s)
Appliances
Dishwasher, Disposal, Gas Water Heater, Microwave, Refrigerator, Self Cleaning Oven
Exterior
- Exterior FeaturesPrivate Yard
- RoofComposition
Lot Description
Level, Sprinklers In Front, Sprinklers In Rear
School Information
- DistrictDenver 1
- ElementaryWaller
- MiddleDSST: Green Valley Ranch
- HighHigh Tech EC
Additional Information
- Date ListedMay 22nd, 2025
- ZoningC-MU-20
Listing Details
Realpro Real Estate Professionals
 Terms and Conditions: The content relating to real estate for sale in this Web site comes in part from the Internet Data eXchange ("IDX") program of METROLIST, INC., DBA RECOLORADO® Real estate listings held by brokers other than RE/MAX Professionals are marked with the IDX Logo. This information is being provided for the consumers personal, non-commercial use and may not be used for any other purpose. All information subject to change and should be independently verified.
Terms and Conditions: The content relating to real estate for sale in this Web site comes in part from the Internet Data eXchange ("IDX") program of METROLIST, INC., DBA RECOLORADO® Real estate listings held by brokers other than RE/MAX Professionals are marked with the IDX Logo. This information is being provided for the consumers personal, non-commercial use and may not be used for any other purpose. All information subject to change and should be independently verified.
Copyright 2025 METROLIST, INC., DBA RECOLORADO® -- All Rights Reserved 6455 S. Yosemite St., Suite 500 Greenwood Village, CO 80111 USA
Listing information last updated on November 6th, 2025 at 1:33pm MST.

