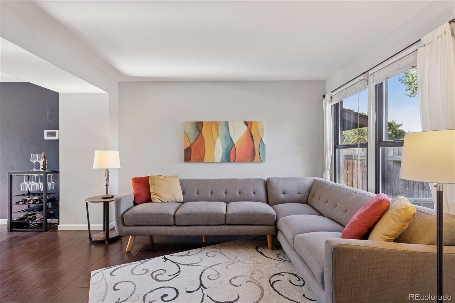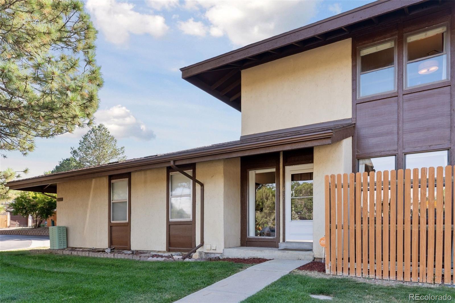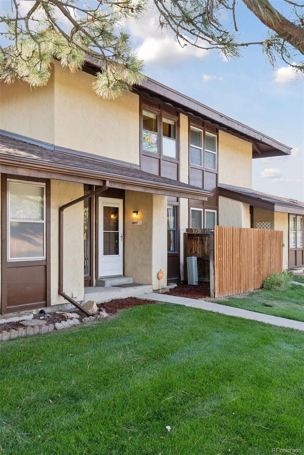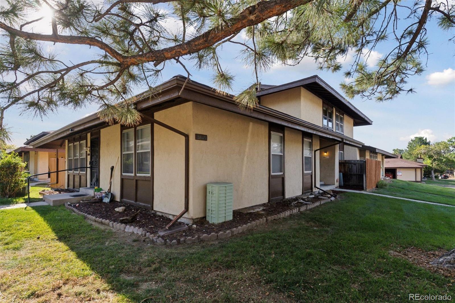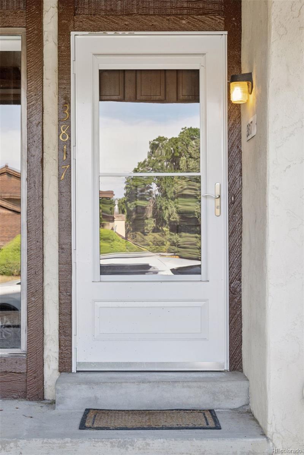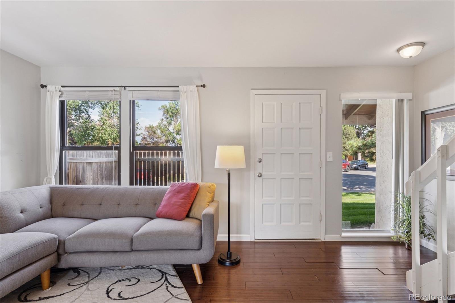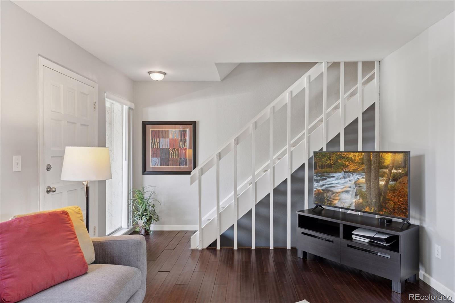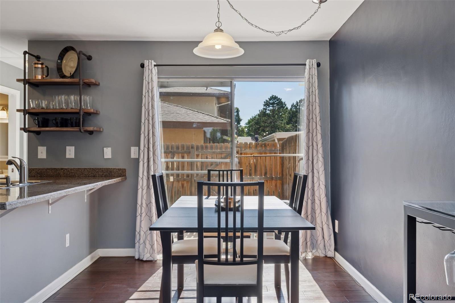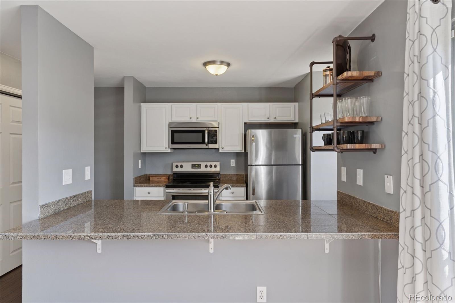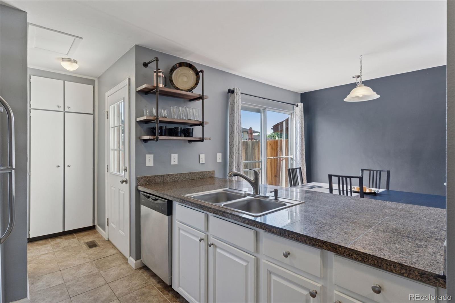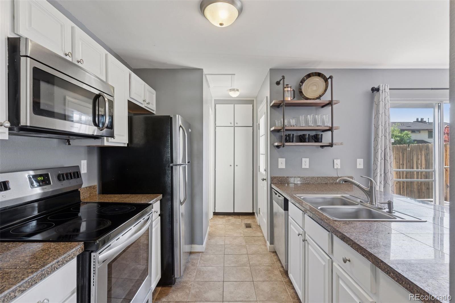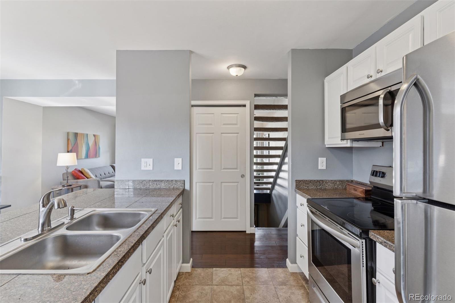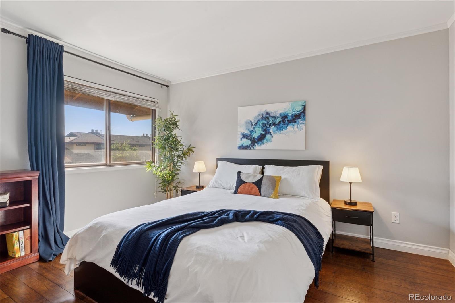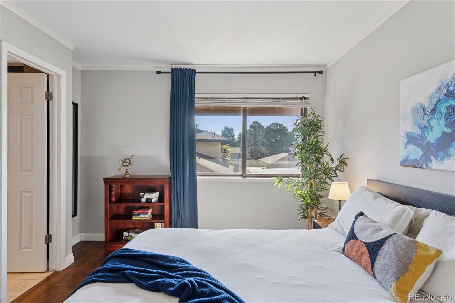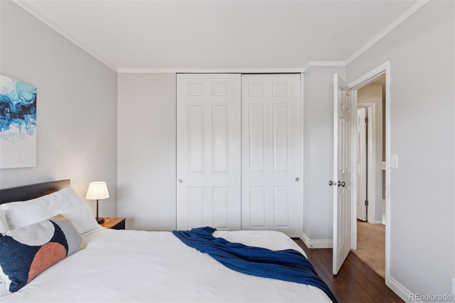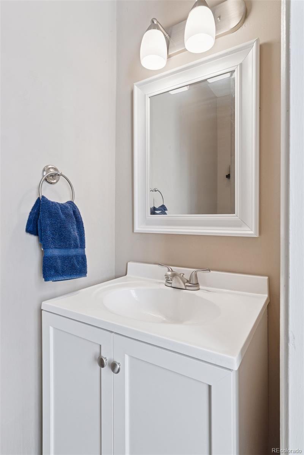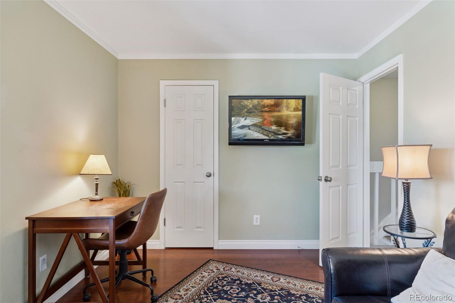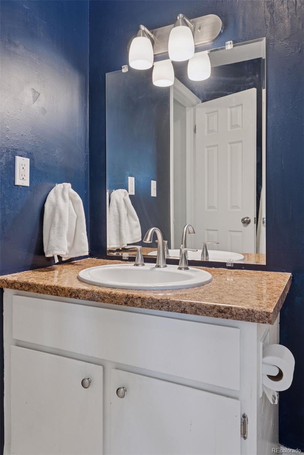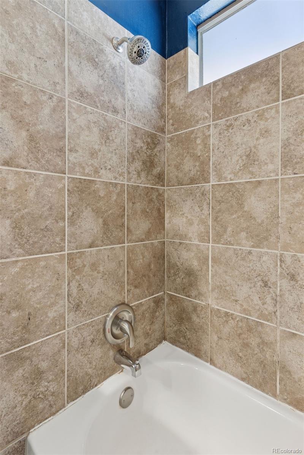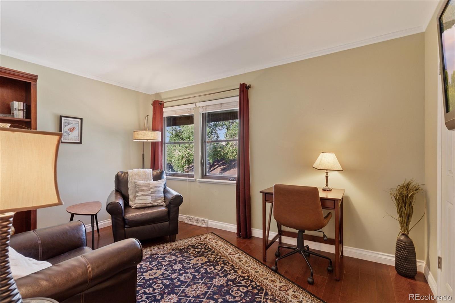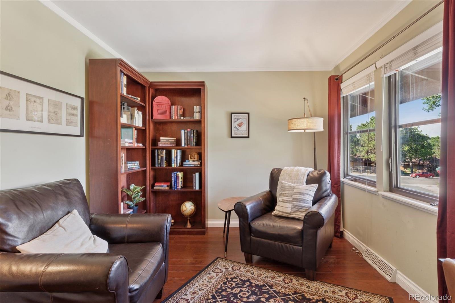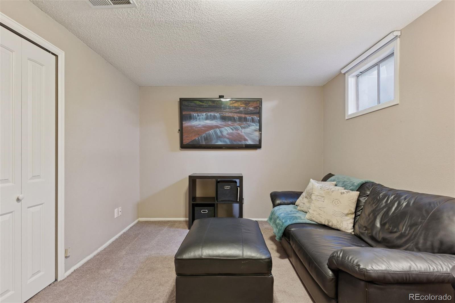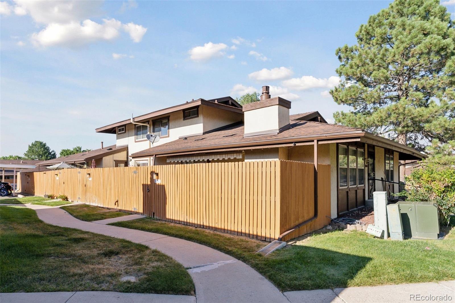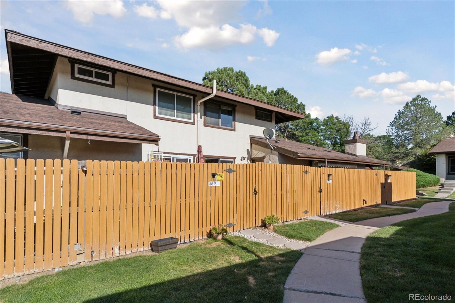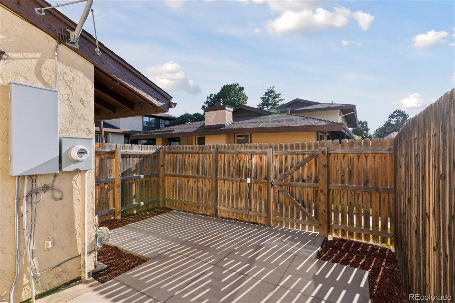Find us on...
Dashboard
- 3 Beds
- 2 Baths
- 1,476 Sqft
- .02 Acres
New Search X
3817 S Fraser Street
Preferred lender is offering rates in the high 5% range (30 year fixed, 5 percent down, conventional) on this subject property. Contingent upon the buyer meeting lender's guidelines. Please contact listing agent for further information. Within the peaceful Timbers community, this beautifully maintained townhome blends comfort, convenience and style in an inviting setting. A bright and welcoming living room, enhanced by large windows, flows seamlessly into the kitchen featuring crisp white cabinetry and stainless steel appliances. The adjacent dining area opens to a private, fenced-in patio — the perfect space for outdoor dining, entertaining or relaxing with morning coffee. The primary bedroom boasts an en-suite bath for added privacy, while two additional bedrooms offer versatility for visiting guests, a home office or creative space. With hard-surface flooring throughout the living room, kitchen and bedrooms, this residence exudes both warmth and low-maintenance appeal. Dedicated covered parking and a quiet neighborhood setting elevate the lifestyle, all just moments from Cherry Creek Reservoir and its endless recreation opportunities. Residents enjoy easy access to Aurora shopping, dining and amenities.
Listing Office: Milehimodern 
Essential Information
- MLS® #7853410
- Price$304,900
- Bedrooms3
- Bathrooms2.00
- Full Baths1
- Half Baths1
- Square Footage1,476
- Acres0.02
- Year Built1975
- TypeResidential
- Sub-TypeTownhouse
- StatusPending
Community Information
- Address3817 S Fraser Street
- SubdivisionThe Timbers
- CityAurora
- CountyArapahoe
- StateCO
- Zip Code80014
Amenities
- AmenitiesPool, Tennis Court(s)
- Parking Spaces1
Utilities
Cable Available, Electricity Connected, Internet Access (Wired), Natural Gas Connected, Phone Available
Interior
- HeatingForced Air
- CoolingCentral Air
- StoriesTwo
Interior Features
Breakfast Bar, Eat-in Kitchen, Granite Counters, Open Floorplan, Pantry, Walk-In Closet(s)
Appliances
Dishwasher, Disposal, Oven, Refrigerator
Exterior
- RoofComposition
- FoundationSlab
Windows
Double Pane Windows, Window Coverings
School Information
- DistrictCherry Creek 5
- ElementaryIndependence
- MiddleLaredo
- HighSmoky Hill
Additional Information
- Date ListedAugust 20th, 2025
Listing Details
 Milehimodern
Milehimodern
 Terms and Conditions: The content relating to real estate for sale in this Web site comes in part from the Internet Data eXchange ("IDX") program of METROLIST, INC., DBA RECOLORADO® Real estate listings held by brokers other than RE/MAX Professionals are marked with the IDX Logo. This information is being provided for the consumers personal, non-commercial use and may not be used for any other purpose. All information subject to change and should be independently verified.
Terms and Conditions: The content relating to real estate for sale in this Web site comes in part from the Internet Data eXchange ("IDX") program of METROLIST, INC., DBA RECOLORADO® Real estate listings held by brokers other than RE/MAX Professionals are marked with the IDX Logo. This information is being provided for the consumers personal, non-commercial use and may not be used for any other purpose. All information subject to change and should be independently verified.
Copyright 2026 METROLIST, INC., DBA RECOLORADO® -- All Rights Reserved 6455 S. Yosemite St., Suite 500 Greenwood Village, CO 80111 USA
Listing information last updated on February 5th, 2026 at 2:18pm MST.

