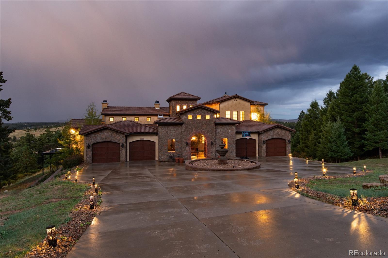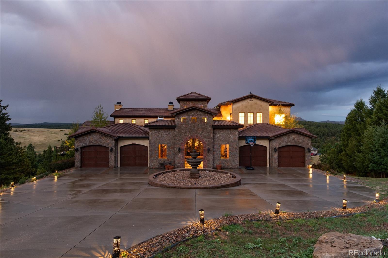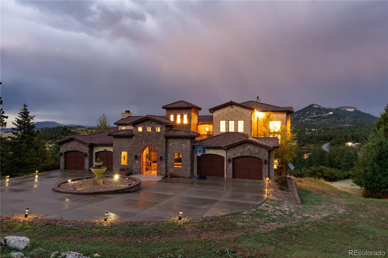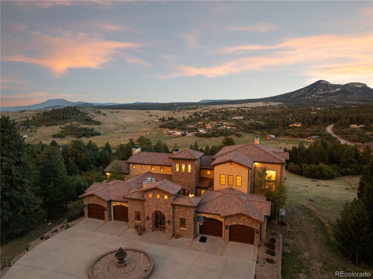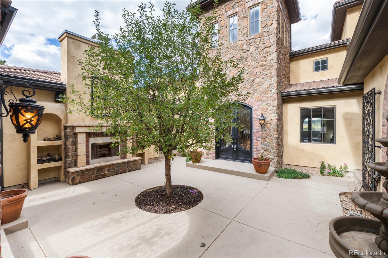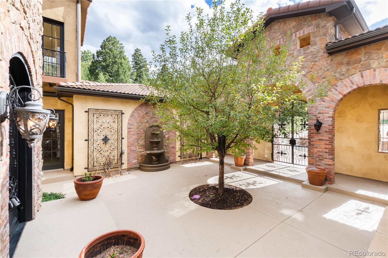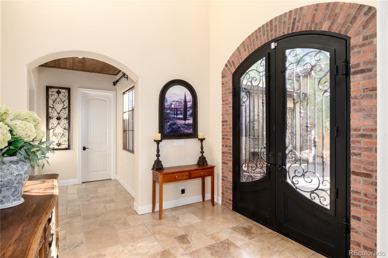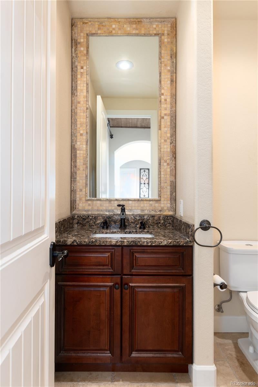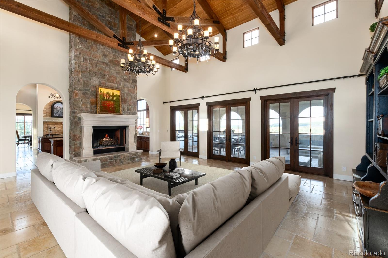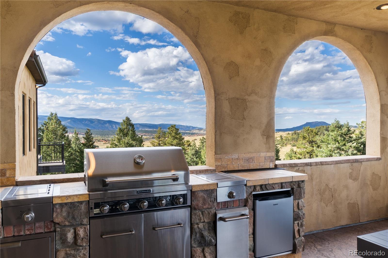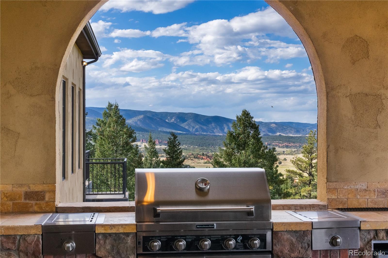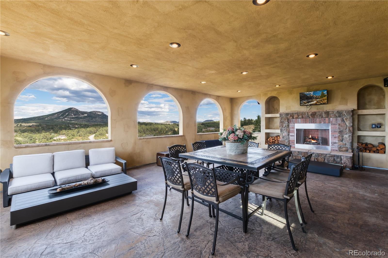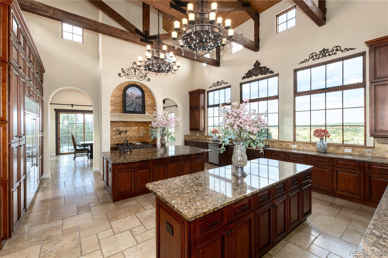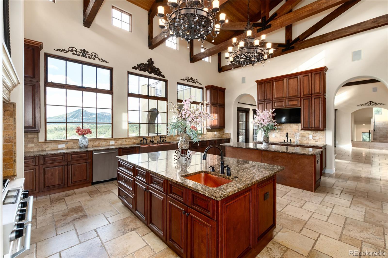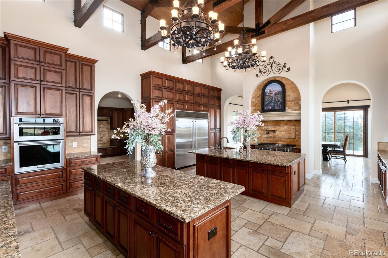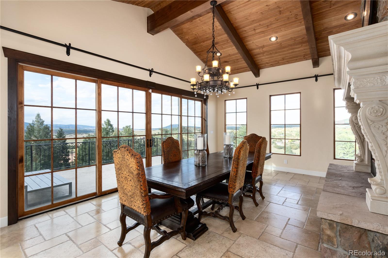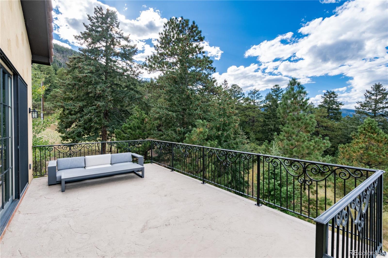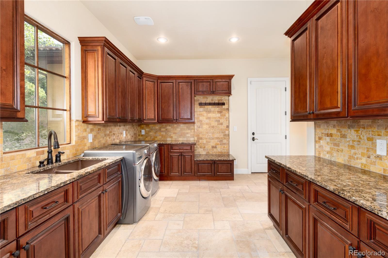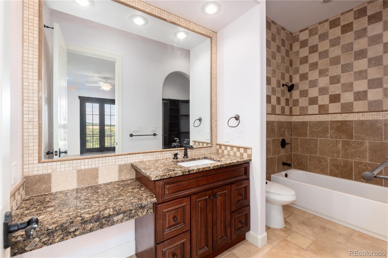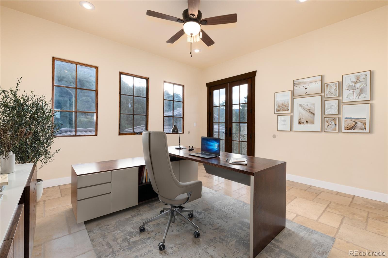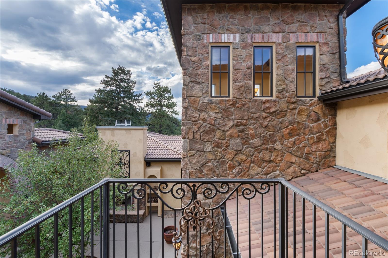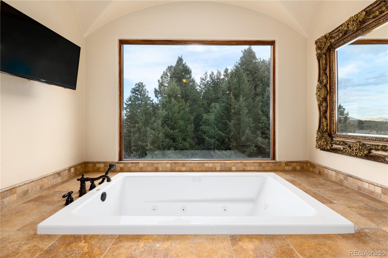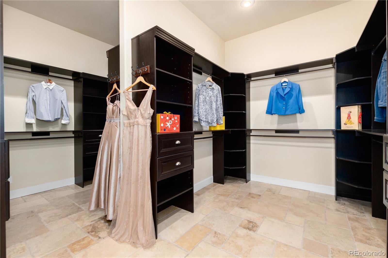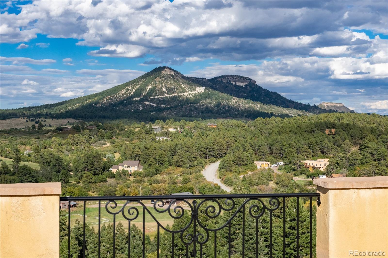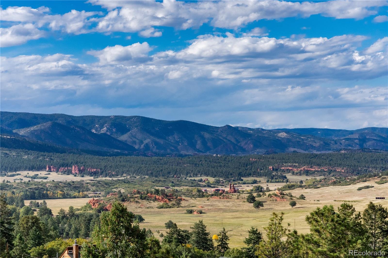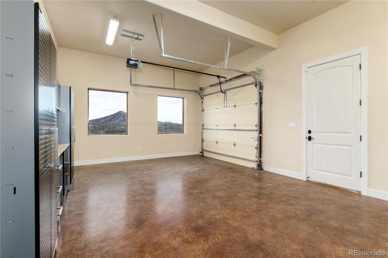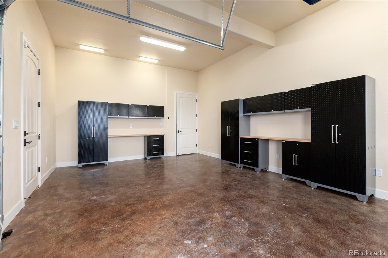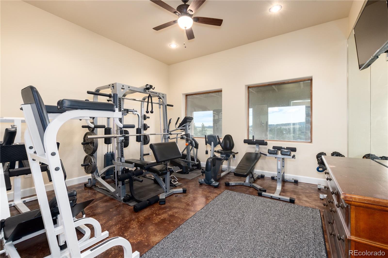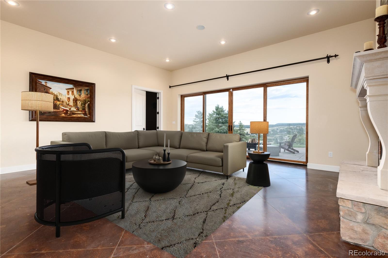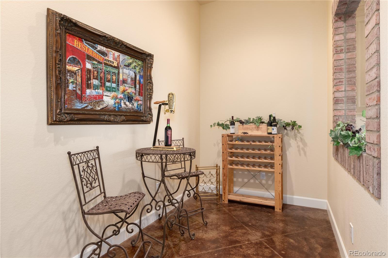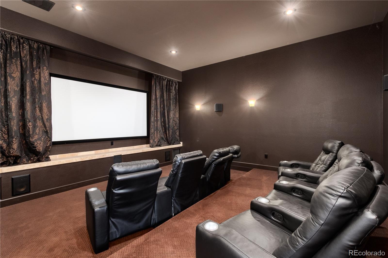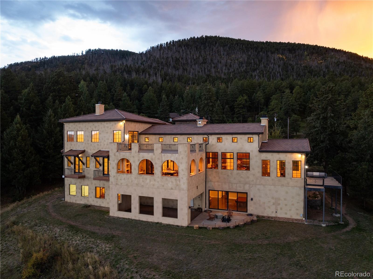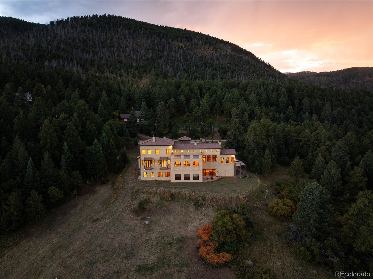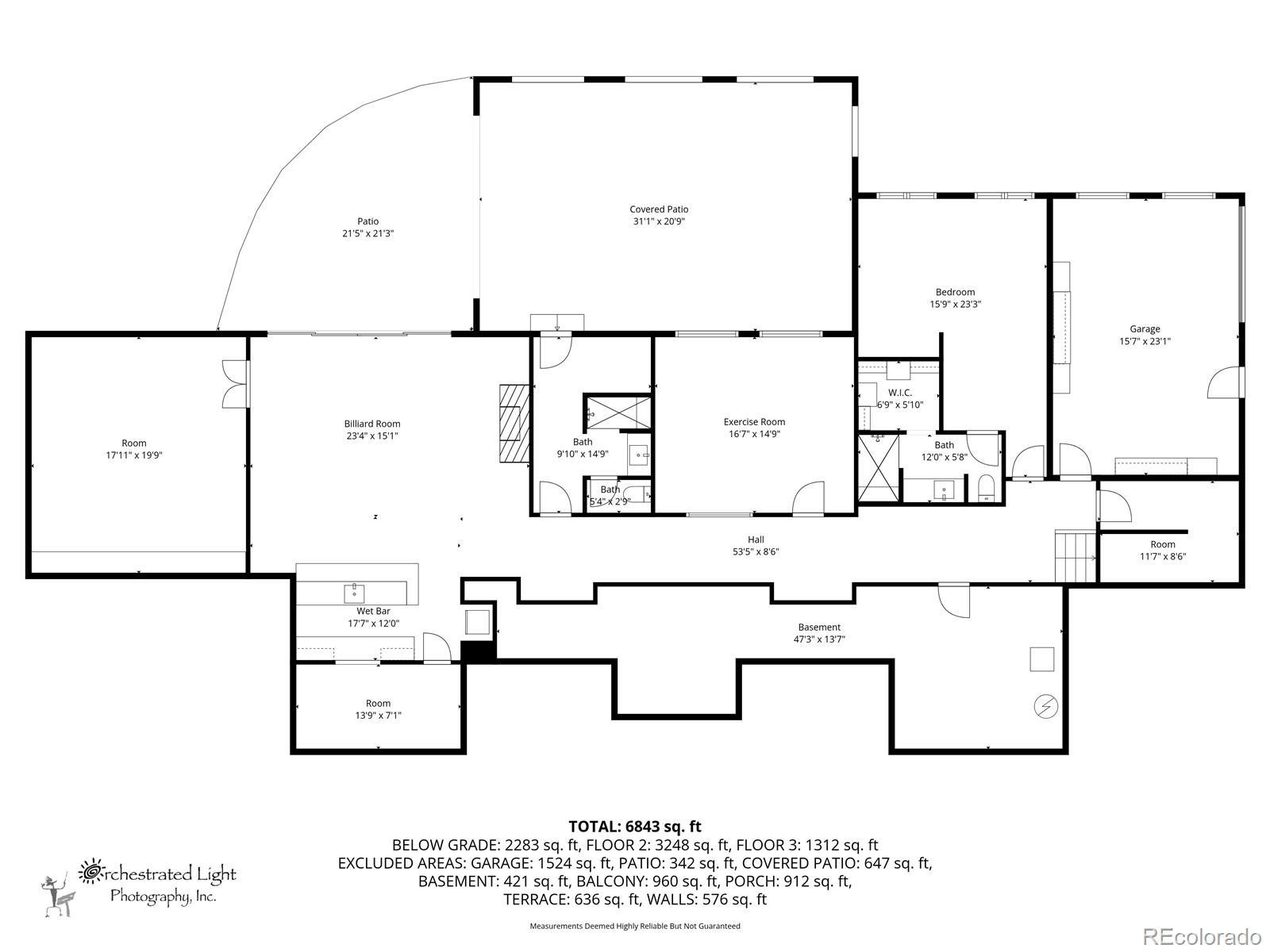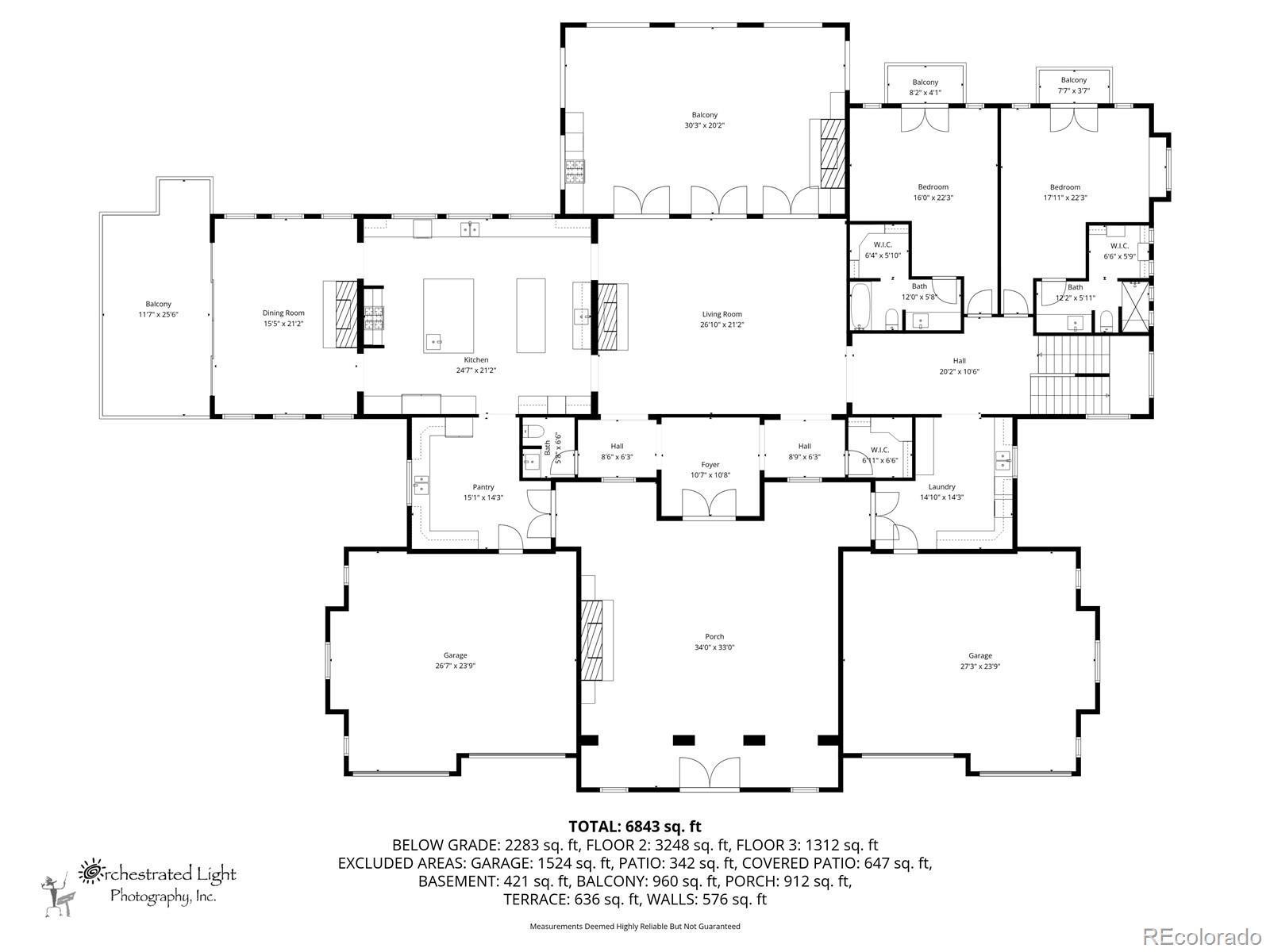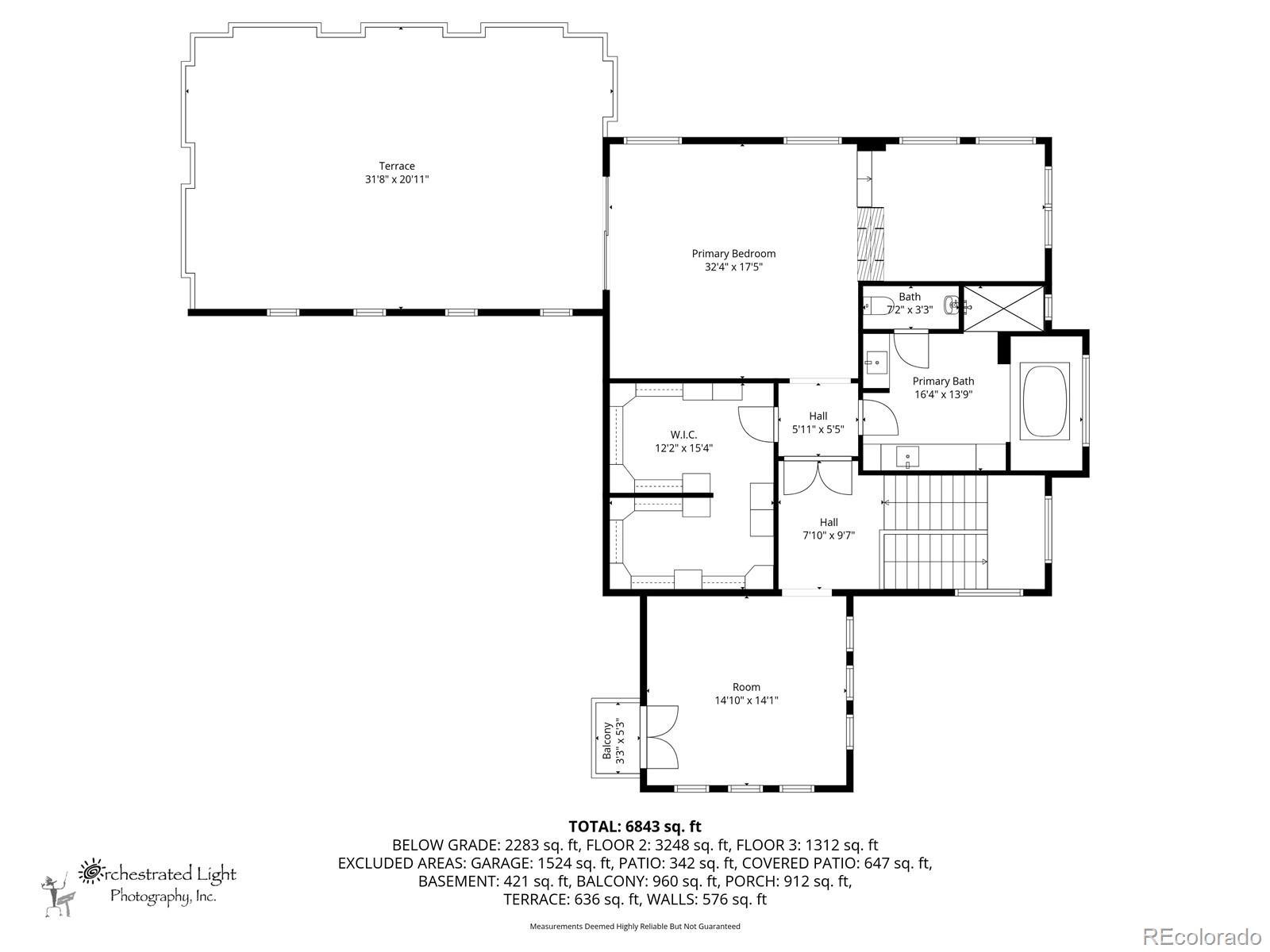Find us on...
Dashboard
- 4 Beds
- 6 Baths
- 7,416 Sqft
- 5 Acres
New Search X
2869 Valley Park Drive
Luxury Live Auction! Bidding to start from $2,000,000.00! Discover the pinnacle of luxury living in this Tuscan-inspired estate with sweeping valley views and stunning red rock outcroppings. This exceptional property combines timeless architectural elegance with modern amenities, offering thoughtfully designed spaces for both everyday living and grand entertaining. The main level welcomes you with a vaulted great room that seamlessly opens to expansive outdoor entertaining areas, perfect for alfresco dining or sunset gatherings. Two spacious bedrooms provide comfortable accommodations for family or guests. The stunning professional kitchen is a chef’s dream, featuring double islands, an industrial refrigerator, custom cabinetry, and a butler’s pantry for effortless meal prep and entertaining. The dining room showcases the expansive valley views, creating a dramatic and memorable backdrop for every meal. Retreat to the upper level primary suite, a private sanctuary complete with a sitting room, spa-inspired bathroom, office, and breathtaking valley and hillside views, providing a serene escape with unparalleled privacy and comfort. The lower level is designed for entertainment and leisure, featuring a full bar, wine cellar, movie theater with stadium seating, pool table, fitness room, and a private guest suite with direct access to a workshop or one of five garages. Well allows for Domestic Animals (including horses).Outside, the estate’s design emphasizes indoor-outdoor living, with multiple patios, courtyard, terraces, and dining areas that take full advantage of the sweeping landscape. Whether hosting lavish gatherings or enjoying quiet moments overlooking the valley, this property offers a lifestyle of sophistication and relaxation. With unmatched craftsmanship, luxurious finishes, and meticulous attention to detail, this Tuscan estate represents a rare opportunity to own a private retreat that seamlessly blends elegance, comfort, and functionality.
Listing Office: Cox Real Estate Group 
Essential Information
- MLS® #7856132
- Price$2,000,000
- Bedrooms4
- Bathrooms6.00
- Full Baths4
- Half Baths1
- Square Footage7,416
- Acres5.00
- Year Built2012
- TypeResidential
- Sub-TypeSingle Family Residence
- StatusActive
Community Information
- Address2869 Valley Park Drive
- SubdivisionValley Park
- CityLarkspur
- CountyDouglas
- StateCO
- Zip Code80118
Amenities
- Parking Spaces7
- # of Garages5
Utilities
Electricity Connected, Natural Gas Connected
Parking
220 Volts, Circular Driveway, Concrete, Finished Garage, Insulated Garage
View
Meadow, Mountain(s), Plains, Valley
Interior
- HeatingNatural Gas, Radiant Floor
- CoolingNone
- FireplaceYes
- # of Fireplaces6
- StoriesThree Or More
Interior Features
Ceiling Fan(s), Entrance Foyer, Five Piece Bath, Granite Counters, High Ceilings, High Speed Internet, Kitchen Island, Open Floorplan, Pantry, Primary Suite, Solid Surface Counters
Appliances
Bar Fridge, Convection Oven, Cooktop, Dishwasher, Disposal, Double Oven, Down Draft, Dryer, Gas Water Heater, Microwave, Range, Range Hood, Refrigerator, Self Cleaning Oven, Washer
Fireplaces
Basement, Bedroom, Dining Room, Family Room, Gas Log, Great Room, Primary Bedroom, Wood Burning
Exterior
- RoofSpanish Tile
- FoundationConcrete Perimeter, Slab
Exterior Features
Balcony, Fire Pit, Lighting, Private Yard, Rain Gutters
Lot Description
Foothills, Many Trees, Meadow, Mountainous, Rolling Slope, Secluded, Sloped
Windows
Double Pane Windows, Window Coverings, Window Treatments
School Information
- DistrictDouglas RE-1
- ElementaryLarkspur
- MiddleCastle Rock
- HighCastle View
Additional Information
- Date ListedSeptember 22nd, 2025
- ZoningRR
Listing Details
 Cox Real Estate Group
Cox Real Estate Group
 Terms and Conditions: The content relating to real estate for sale in this Web site comes in part from the Internet Data eXchange ("IDX") program of METROLIST, INC., DBA RECOLORADO® Real estate listings held by brokers other than RE/MAX Professionals are marked with the IDX Logo. This information is being provided for the consumers personal, non-commercial use and may not be used for any other purpose. All information subject to change and should be independently verified.
Terms and Conditions: The content relating to real estate for sale in this Web site comes in part from the Internet Data eXchange ("IDX") program of METROLIST, INC., DBA RECOLORADO® Real estate listings held by brokers other than RE/MAX Professionals are marked with the IDX Logo. This information is being provided for the consumers personal, non-commercial use and may not be used for any other purpose. All information subject to change and should be independently verified.
Copyright 2026 METROLIST, INC., DBA RECOLORADO® -- All Rights Reserved 6455 S. Yosemite St., Suite 500 Greenwood Village, CO 80111 USA
Listing information last updated on February 1st, 2026 at 3:48pm MST.

