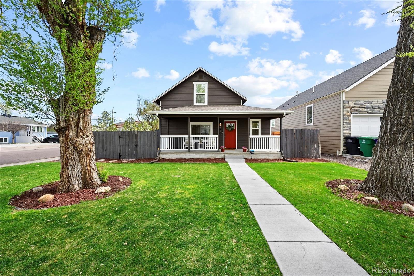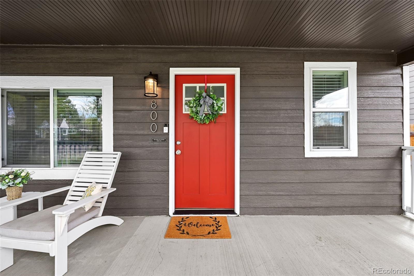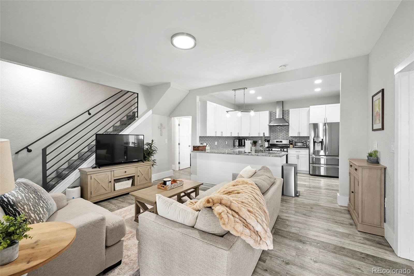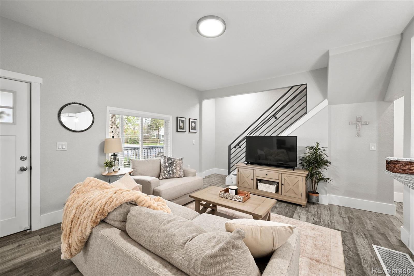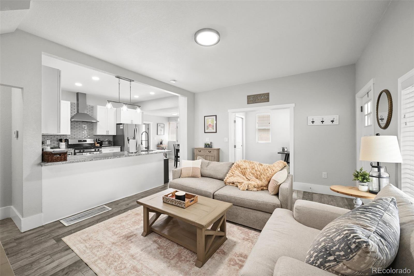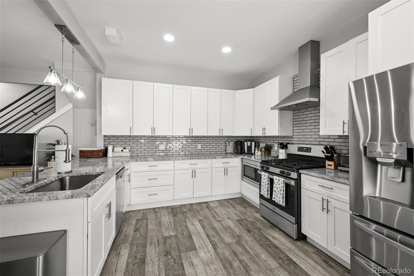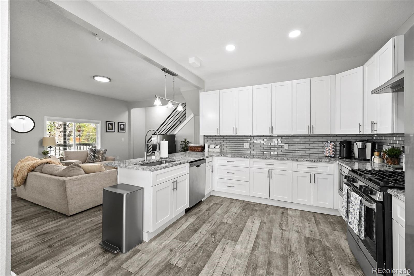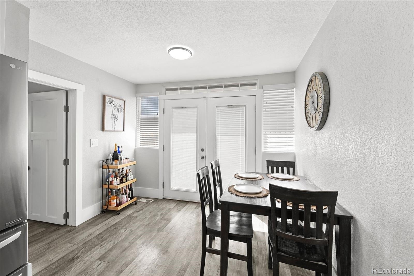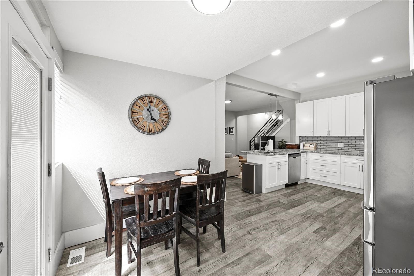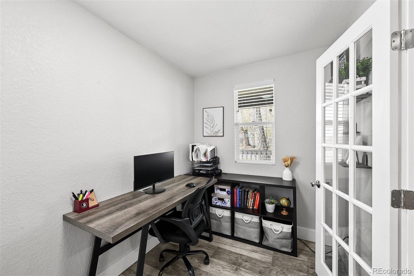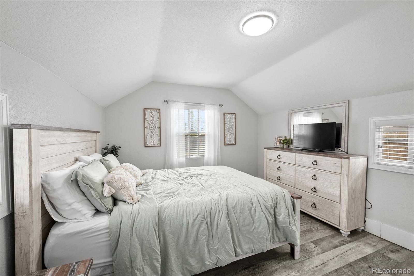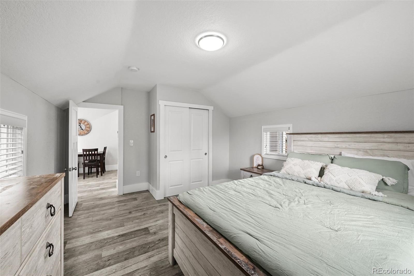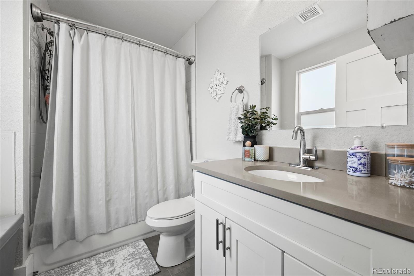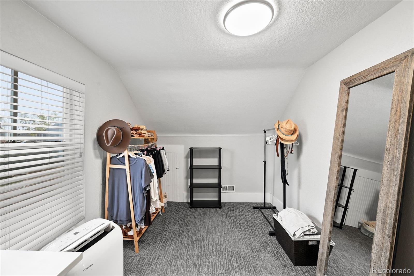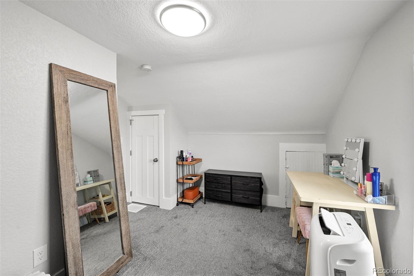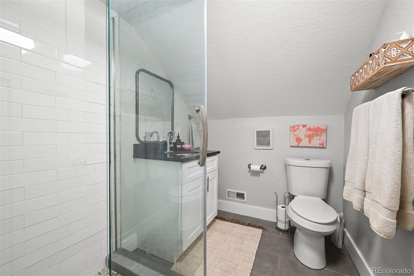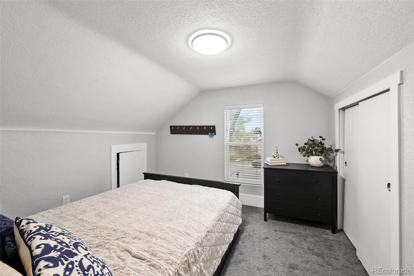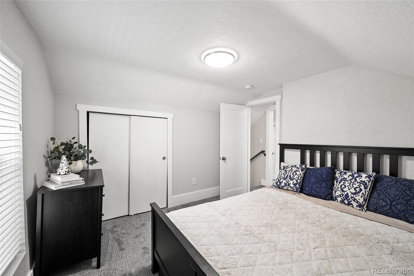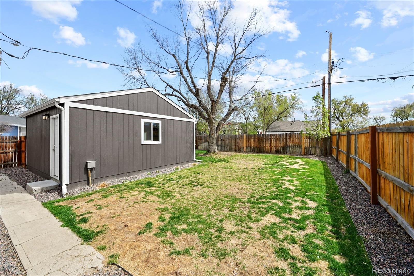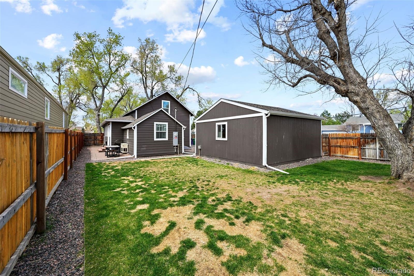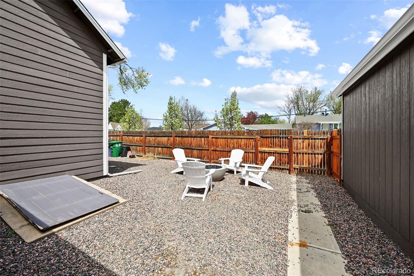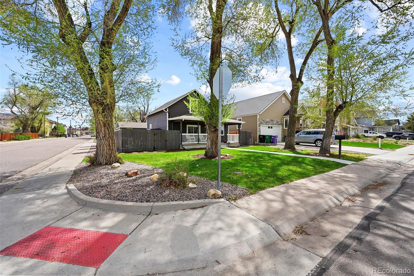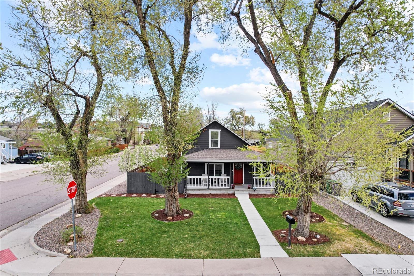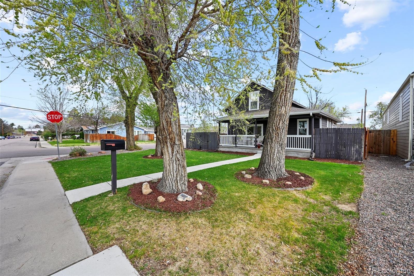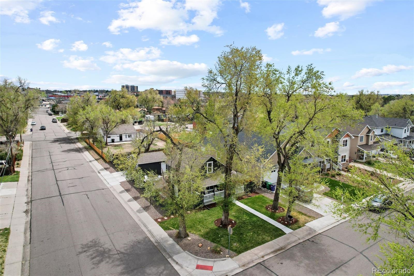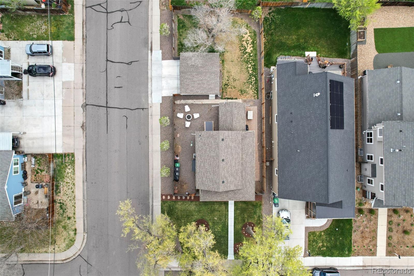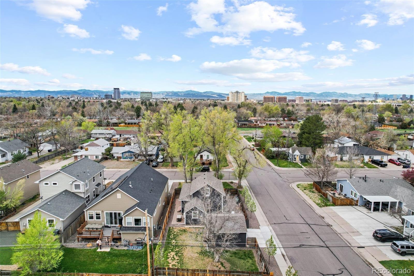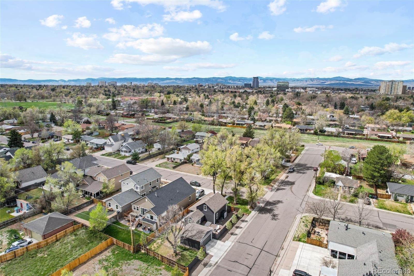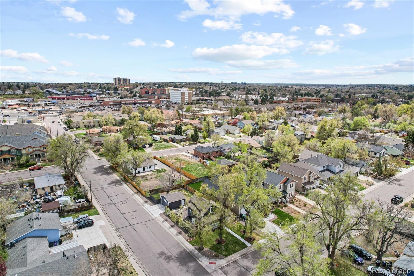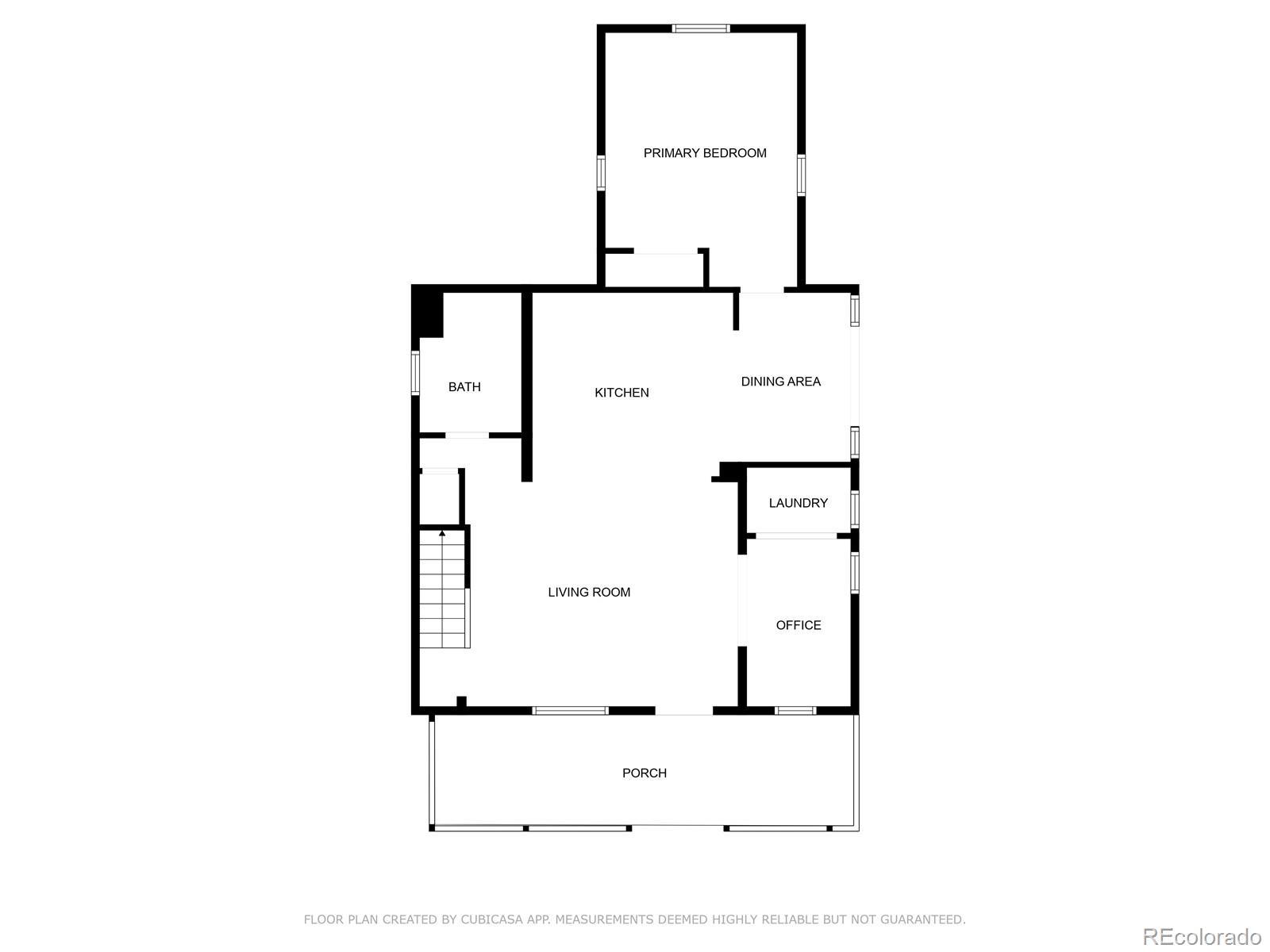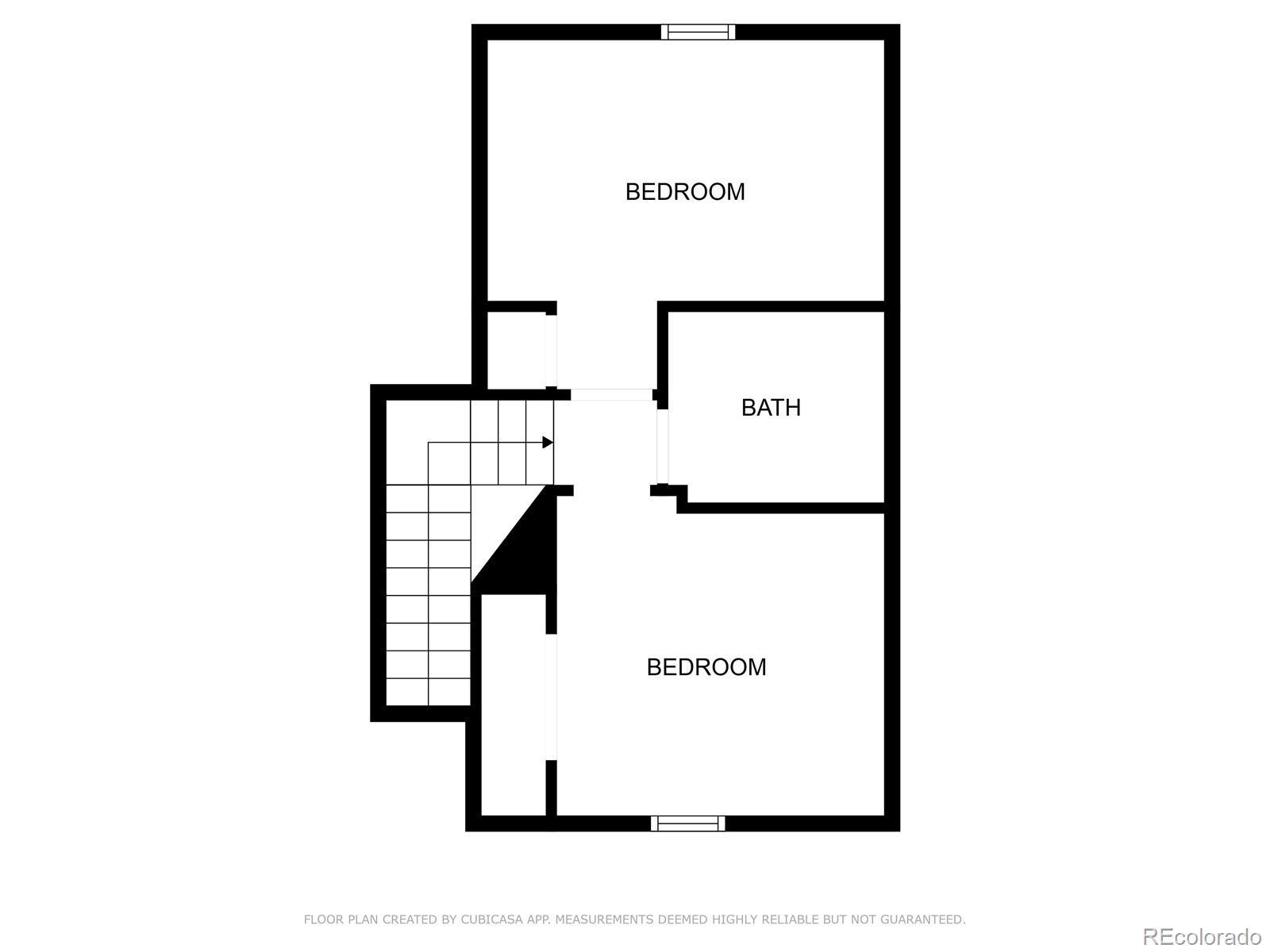Find us on...
Dashboard
- 3 Beds
- 2 Baths
- 1,349 Sqft
- .15 Acres
New Search X
800 S Krameria Street
The seller is offering $5,000 seller concession with an acceptable offer. // This rare corner lot home stands out in the neighborhood offering both character and extensive updates. Fully updated in 2021, from the moment you walk in the open floor plan and abundant natural light create a sense of spaciousness beyond the home's square footage. // The completely renovated, large kitchen is a true highlight, featuring Siberian White granite countertops, shaker-style cabinetry, subway tile backsplash and stainless steel appliances. The living room connects effortlessly to a private main-floor primary bedroom located at the back of the home for added privacy. A versatile main-floor office provides a perfect space for working from home or a great home gym space. The dining room effortlessly flows to the sliding glass doors leading to the side patio and back yard. Upstairs, you'll find two generously sized bedrooms and a fully remodeled 3/4 bathroom with contemporary fixtures. // Outside, the home sits on a large, quiet corner lot with professionally landscaped front and back yards, complete with sprinklers. The new two-car garage adds both function and value. Major upgrades in 2021 include a new roof and decking, gutters, siding, paint, updated electrical panel, new lighting, and new sewer cleanouts. The furnace, A/C, and hot water heater are all new as of 2021—part of a comprehensive renovation exceeding $100,000. This move-in-ready gem is not to be missed.
Listing Office: Colorado Home Realty 
Essential Information
- MLS® #7856698
- Price$555,000
- Bedrooms3
- Bathrooms2.00
- Full Baths1
- Square Footage1,349
- Acres0.15
- Year Built1901
- TypeResidential
- Sub-TypeSingle Family Residence
- StatusActive
Community Information
- Address800 S Krameria Street
- SubdivisionCapitol Hill Terrace
- CityDenver
- CountyDenver
- StateCO
- Zip Code80224
Amenities
- Parking Spaces2
- # of Garages2
Interior
- HeatingForced Air
- CoolingCentral Air
- StoriesTwo
Interior Features
Granite Counters, Open Floorplan, Solid Surface Counters
Appliances
Dishwasher, Dryer, Microwave, Oven, Refrigerator, Washer
Exterior
- Lot DescriptionLevel
- WindowsDouble Pane Windows
- RoofComposition
School Information
- DistrictDenver 1
- ElementaryMcMeen
- MiddleHill
- HighGeorge Washington
Additional Information
- Date ListedApril 23rd, 2025
- ZoningS-SU-D
Listing Details
 Colorado Home Realty
Colorado Home Realty
 Terms and Conditions: The content relating to real estate for sale in this Web site comes in part from the Internet Data eXchange ("IDX") program of METROLIST, INC., DBA RECOLORADO® Real estate listings held by brokers other than RE/MAX Professionals are marked with the IDX Logo. This information is being provided for the consumers personal, non-commercial use and may not be used for any other purpose. All information subject to change and should be independently verified.
Terms and Conditions: The content relating to real estate for sale in this Web site comes in part from the Internet Data eXchange ("IDX") program of METROLIST, INC., DBA RECOLORADO® Real estate listings held by brokers other than RE/MAX Professionals are marked with the IDX Logo. This information is being provided for the consumers personal, non-commercial use and may not be used for any other purpose. All information subject to change and should be independently verified.
Copyright 2025 METROLIST, INC., DBA RECOLORADO® -- All Rights Reserved 6455 S. Yosemite St., Suite 500 Greenwood Village, CO 80111 USA
Listing information last updated on September 16th, 2025 at 9:48pm MDT.


