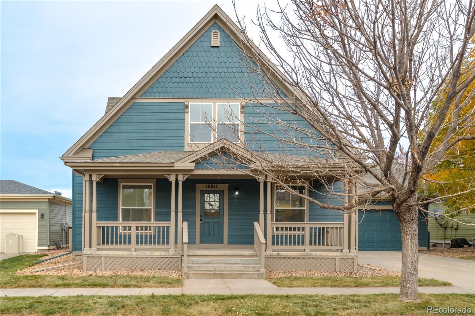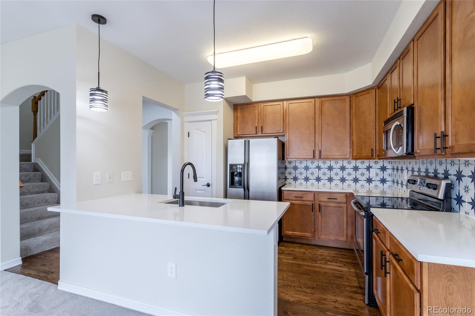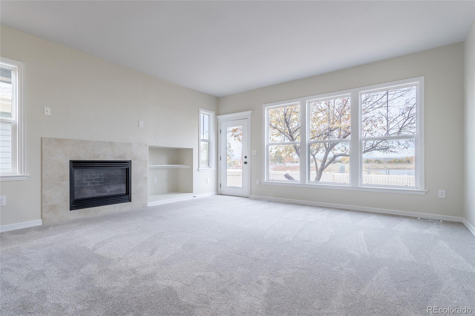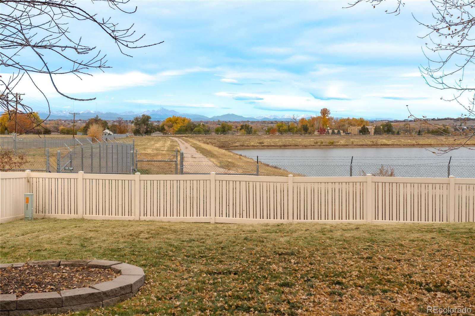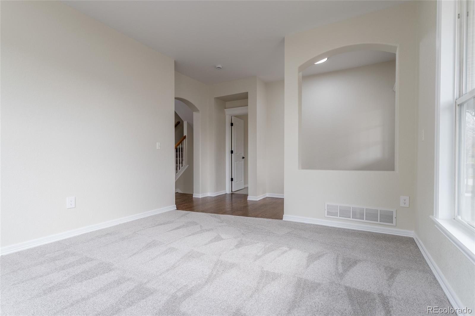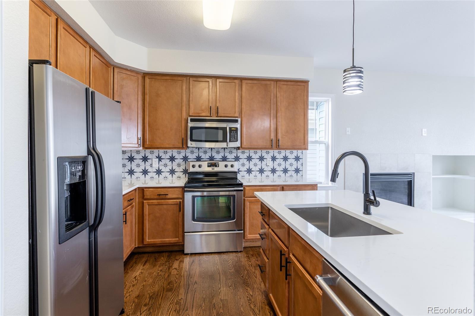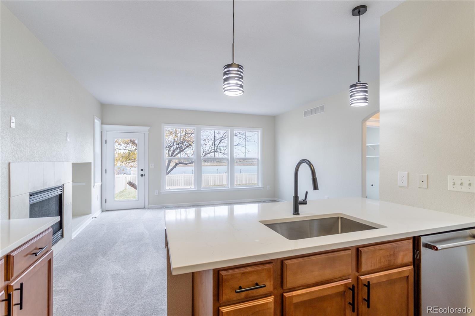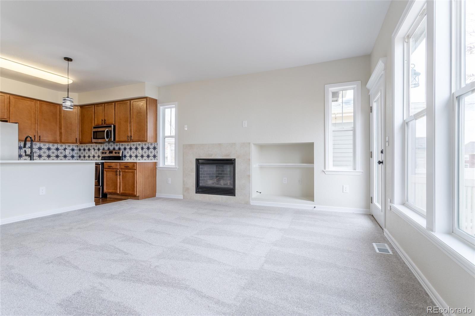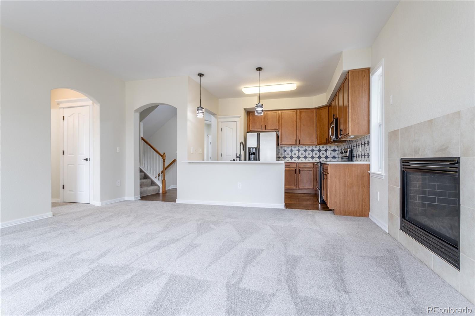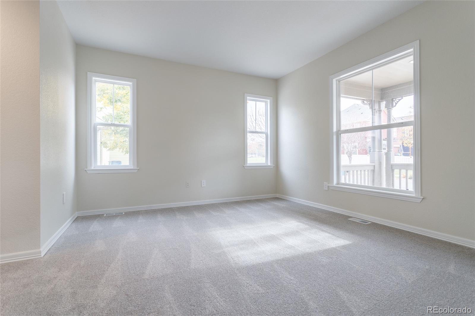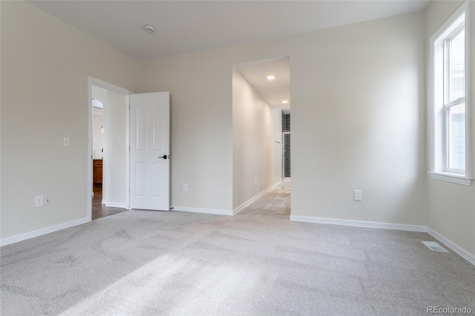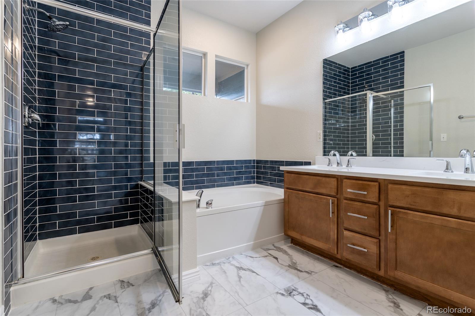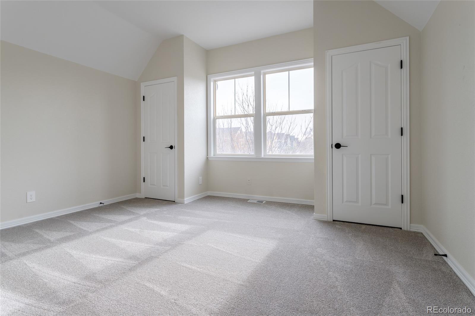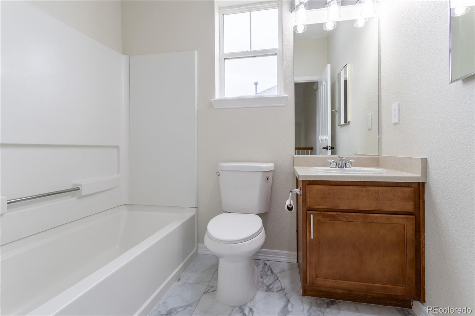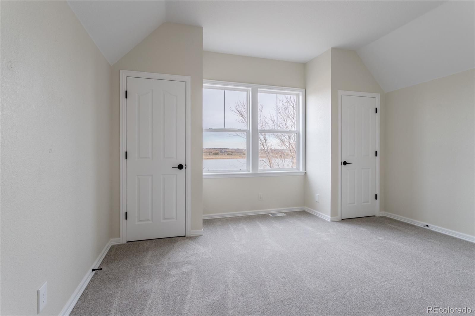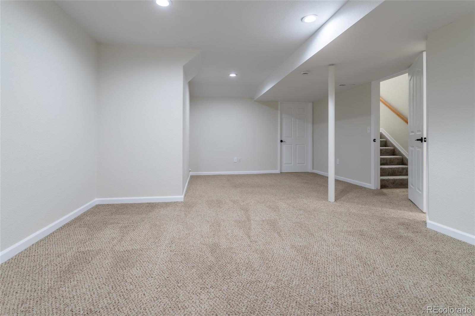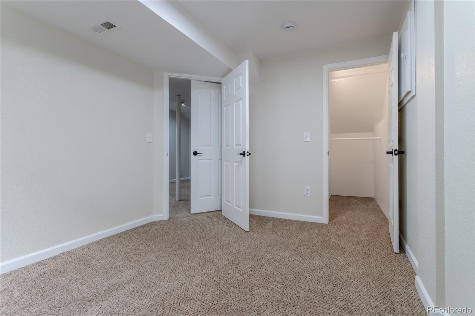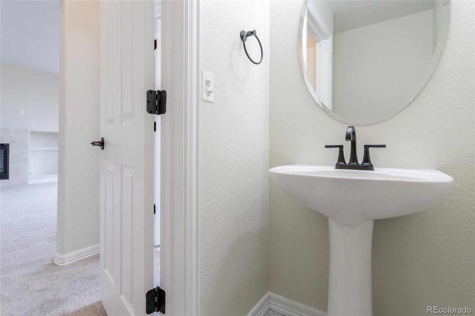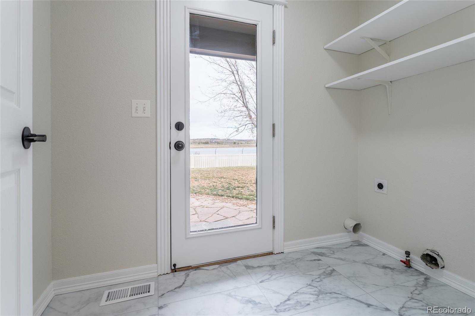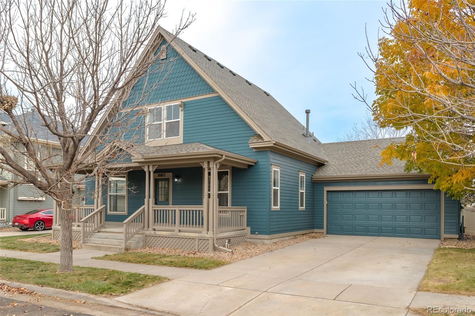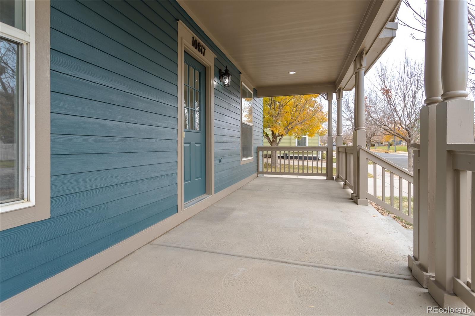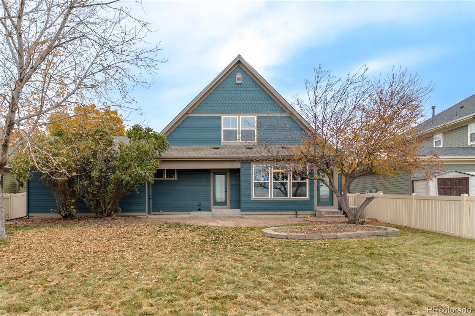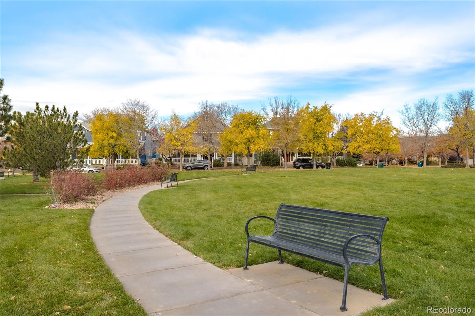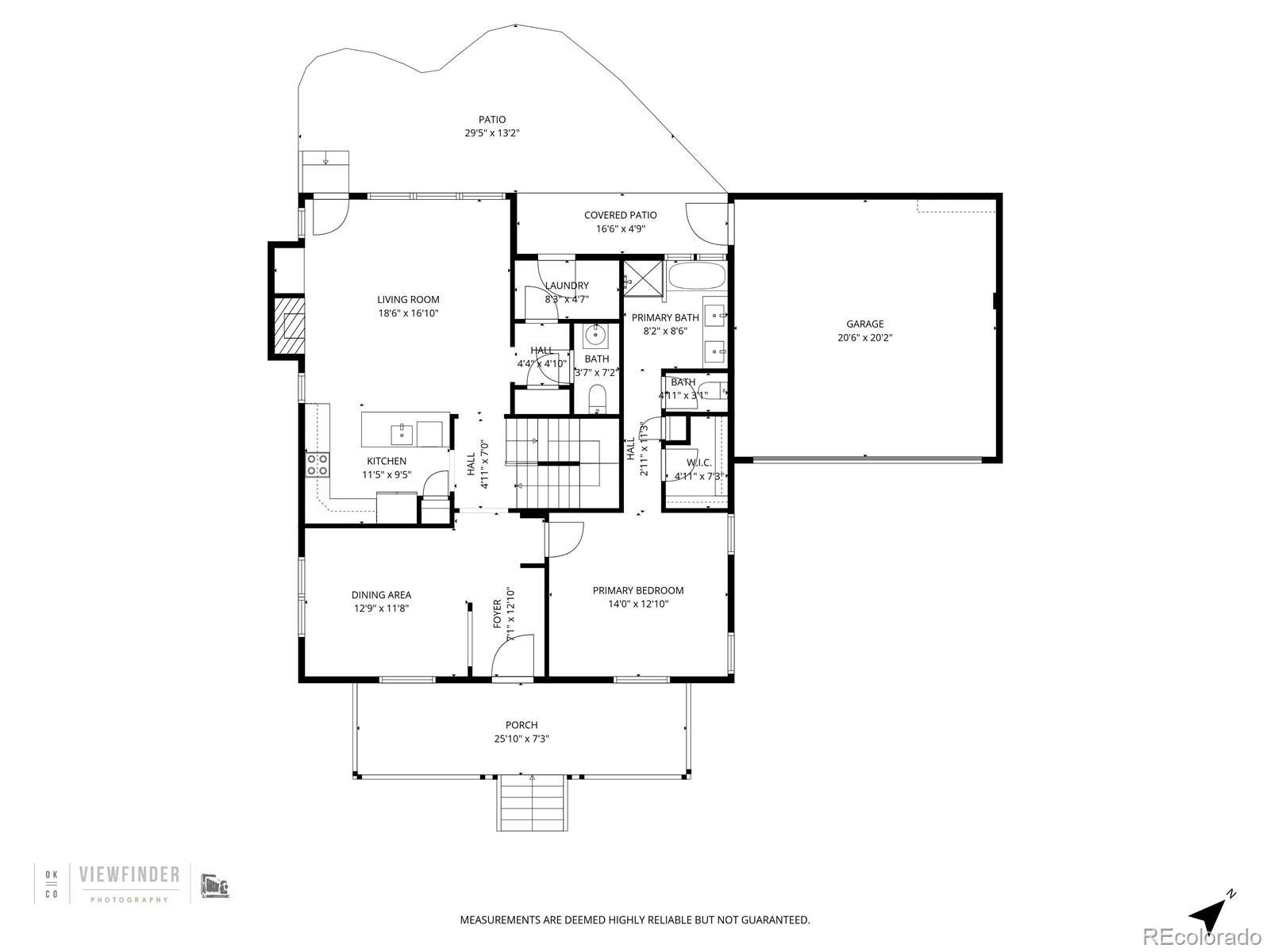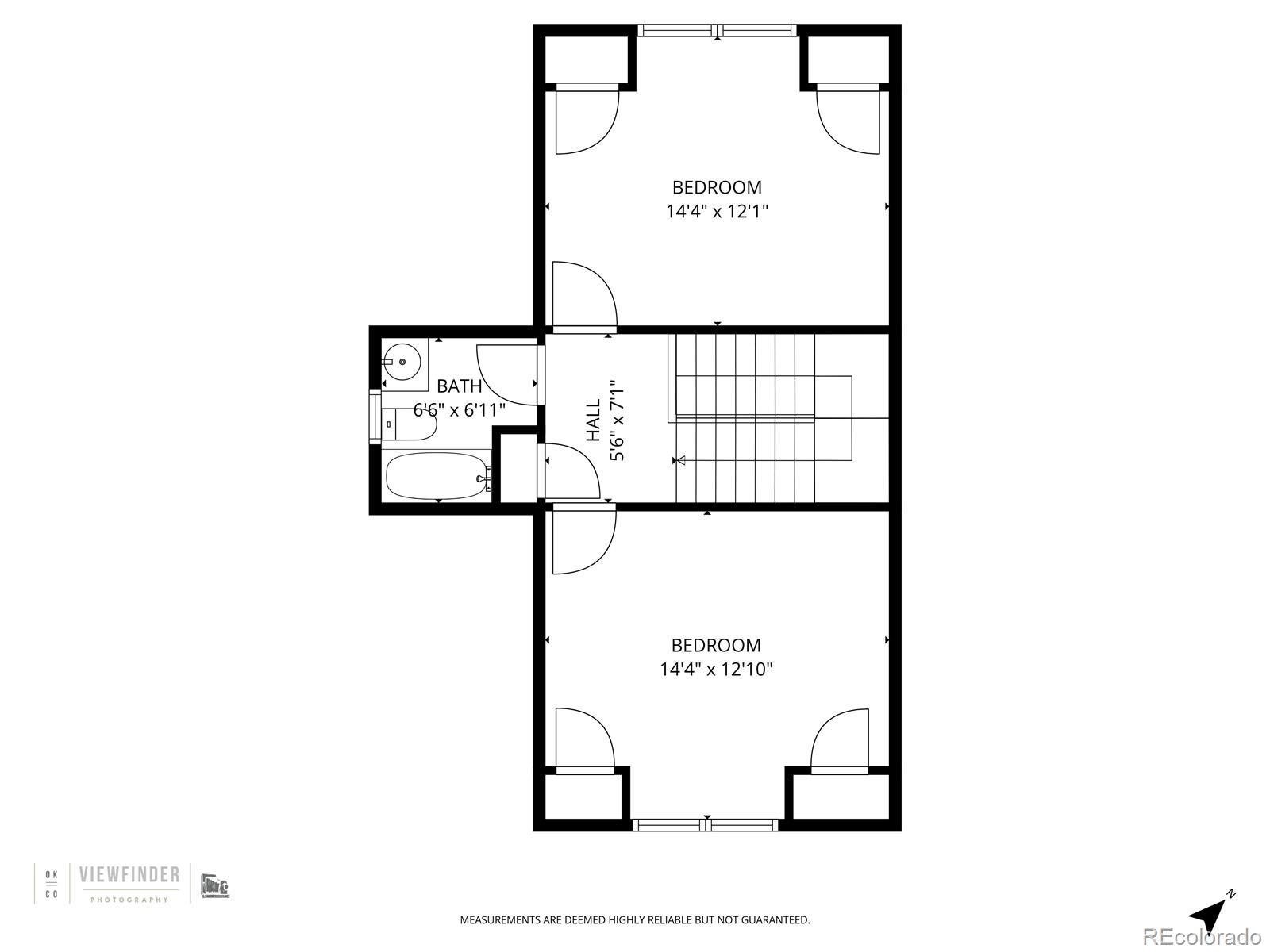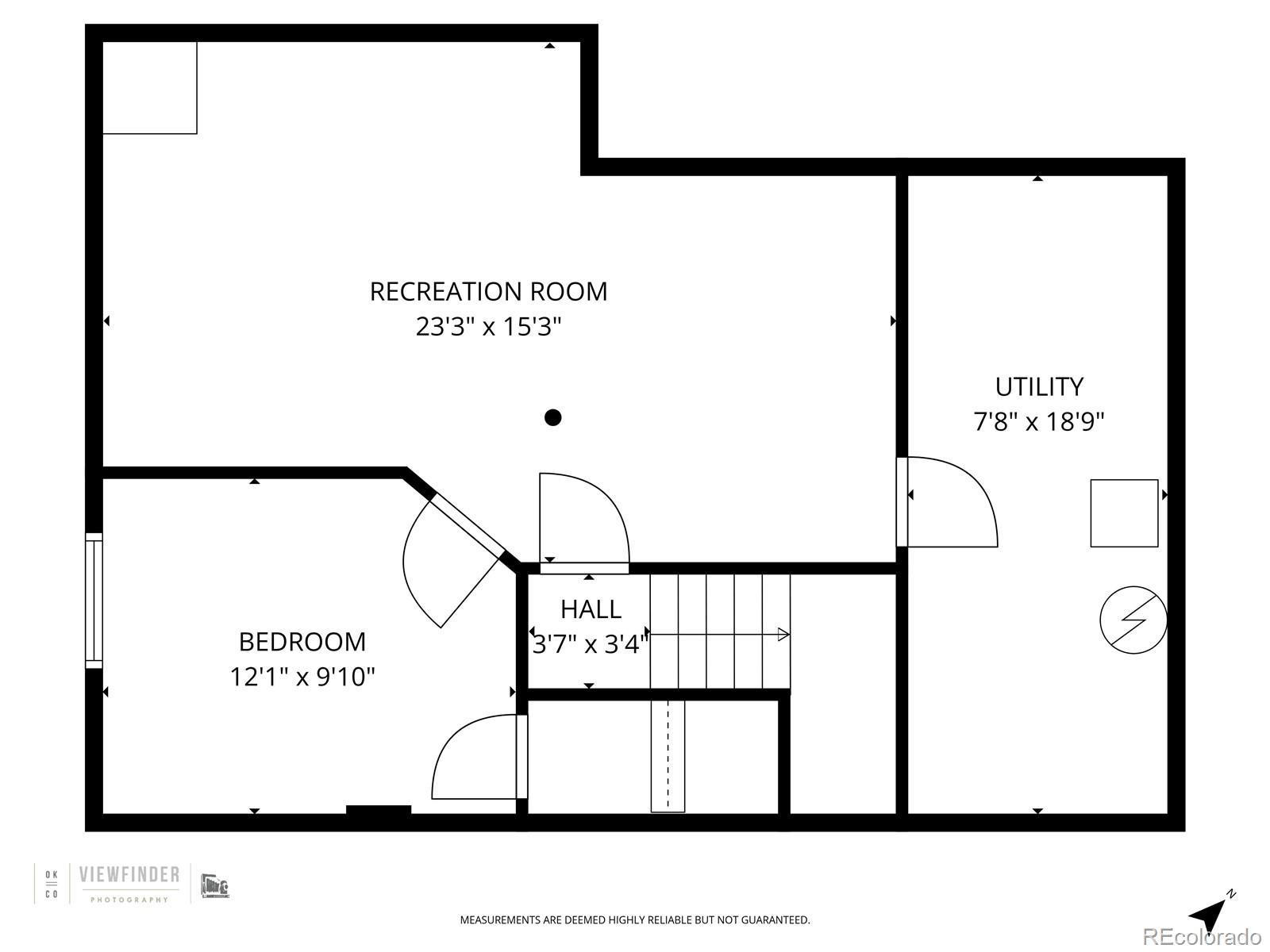Find us on...
Dashboard
- 4 Beds
- 3 Baths
- 1,763 Sqft
- .17 Acres
New Search X
10817 Beeler Street
Welcome home to this inviting two-story nestled in Belle Creek. Thoughtfully refreshed with brand new interior and exterior paint, the home feels bright, clean, and welcoming from the moment you arrive. A charming front porch opens into an airy main level featuring a large formal dining or flexible living space, a comfortable living room with a cozy gas fireplace, and a beautifully updated kitchen complete with quartz countertops, stainless steel appliances, abundant cabinetry, and a stylish tiled backsplash. The main floor primary suite offers privacy and ease with a spacious walk-in closet and a true five-piece bathroom including a soaking tub, walk-in shower, dual sinks, and modern finishes. A convenient half bath and dedicated laundry room complete the main level. Upstairs, you’ll find two light-filled bedrooms and a full bath. The finished basement provides a fourth bedroom plus an additional area perfect for hobbies, movie nights, home gym, playroom, or whatever your lifestyle calls for. The large backyard is a standout, backing directly to open space with no rear neighbors, peaceful water views, and expansive mountain scenery. Whether you love to entertain, garden, or simply sit outside and enjoy Colorado sunsets, this space offers endless possibilities. Move-in ready and ideally located near I-76 and E-470, with quick access to Reunion amenities and DIA, this home blends comfort, convenience, and natural beauty.
Listing Office: Real Broker, LLC DBA Real 
Essential Information
- MLS® #7865039
- Price$539,000
- Bedrooms4
- Bathrooms3.00
- Full Baths2
- Half Baths1
- Square Footage1,763
- Acres0.17
- Year Built2003
- TypeResidential
- Sub-TypeSingle Family Residence
- StatusActive
Community Information
- Address10817 Beeler Street
- SubdivisionBelle Creek
- CityCommerce City
- CountyAdams
- StateCO
- Zip Code80640
Amenities
- Parking Spaces2
- # of Garages2
Interior
- HeatingForced Air
- CoolingCentral Air
- FireplaceYes
- # of Fireplaces1
- FireplacesGas
- StoriesTwo
Interior Features
Primary Suite, Quartz Counters
Appliances
Dishwasher, Disposal, Microwave, Range, Refrigerator
Exterior
- Exterior FeaturesPrivate Yard
- RoofComposition
- FoundationSlab
School Information
- DistrictSchool District 27-J
- ElementaryThimmig
- MiddlePrairie View
- HighRiverdale Ridge
Additional Information
- Date ListedNovember 1st, 2025
Listing Details
 Real Broker, LLC DBA Real
Real Broker, LLC DBA Real
 Terms and Conditions: The content relating to real estate for sale in this Web site comes in part from the Internet Data eXchange ("IDX") program of METROLIST, INC., DBA RECOLORADO® Real estate listings held by brokers other than RE/MAX Professionals are marked with the IDX Logo. This information is being provided for the consumers personal, non-commercial use and may not be used for any other purpose. All information subject to change and should be independently verified.
Terms and Conditions: The content relating to real estate for sale in this Web site comes in part from the Internet Data eXchange ("IDX") program of METROLIST, INC., DBA RECOLORADO® Real estate listings held by brokers other than RE/MAX Professionals are marked with the IDX Logo. This information is being provided for the consumers personal, non-commercial use and may not be used for any other purpose. All information subject to change and should be independently verified.
Copyright 2025 METROLIST, INC., DBA RECOLORADO® -- All Rights Reserved 6455 S. Yosemite St., Suite 500 Greenwood Village, CO 80111 USA
Listing information last updated on November 3rd, 2025 at 1:18pm MST.

