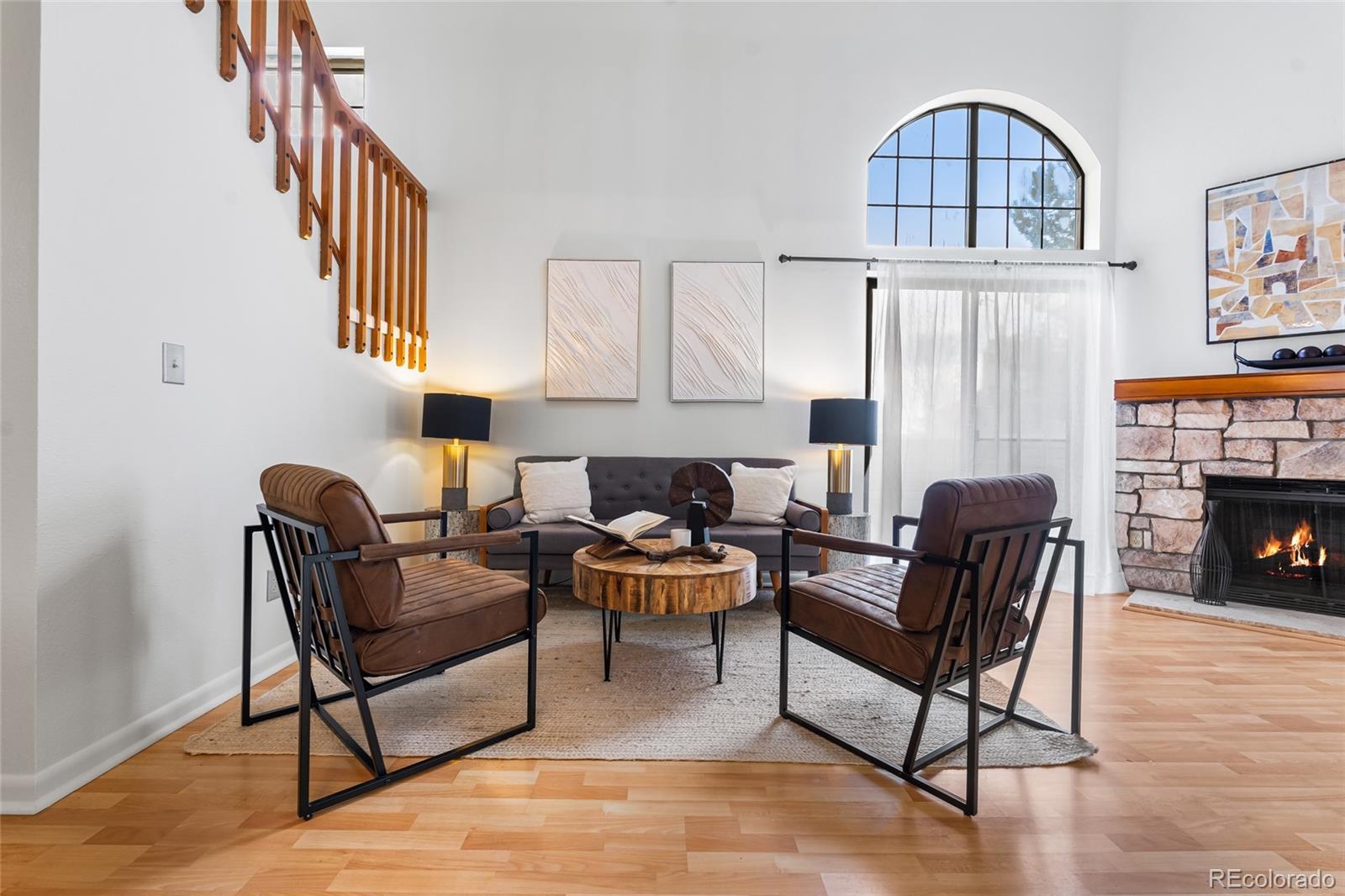Find us on...
Dashboard
- $309k Price
- 2 Beds
- 2 Baths
- 1,224 Sqft
New Search X
942 S Walden Street 204
With soaring ceilings and two spacious levels, this 2-bed, 2 bath condo lives more like a townhome - offering the space, light, and layout that’s hard to find in traditional condo living. High ceilings greet you in the living room, where a cozy fireplace adds charm and warmth. The kitchen flows seamlessly into a designated dining area—perfect for hosting dinners or morning coffee chats. Step outside to your large private patio, ideal for soaking up the Colorado sunshine. The large primary bedroom features high ceilings, a walk-in closet with custom shelving, and easy access to the full bathroom. Upstairs, a versatile loft space bathed in natural light from a skylight offers endless possibilities—whether you need a home office, reading nook, media room, or bonus hangout spot. A large second bedroom with high ceilings and an ensuite bath accompanies the second floor loft. Additional highlights include a laundry room with side-by-side washer and dryer, one assigned parking spot plus a garage for extra storage or a second vehicle. This spacious condo is conveniently located near Buckley Air Force Base, CU Medical Center, and Town Center at Aurora for all your shopping needs. Community Lending Program & HomePossible/HomeReady First-Time Homebuyer program through US Mortgage (offering 3% down). Reach out to Belinda.Sawyer@usmortgage.com for more information.
Listing Office: Keller Williams Realty Urban Elite 
Essential Information
- MLS® #7867836
- Price$309,000
- Bedrooms2
- Bathrooms2.00
- Full Baths2
- Square Footage1,224
- Acres0.00
- Year Built1982
- TypeResidential
- Sub-TypeCondominium
- StatusActive
Community Information
- Address942 S Walden Street 204
- SubdivisionFoxdale
- CityAurora
- CountyArapahoe
- StateCO
- Zip Code80017
Amenities
- Parking Spaces2
- # of Garages1
Amenities
Clubhouse, Parking, Pool, Tennis Court(s)
Utilities
Cable Available, Electricity Connected, Natural Gas Available
Interior
- HeatingForced Air
- CoolingCentral Air
- FireplaceYes
- FireplacesLiving Room
- StoriesTwo
Interior Features
High Ceilings, Primary Suite, Smoke Free, Walk-In Closet(s)
Appliances
Dishwasher, Disposal, Dryer, Oven, Range, Refrigerator, Washer
Exterior
- WindowsSkylight(s), Window Coverings
- RoofComposition
School Information
- DistrictAdams-Arapahoe 28J
- ElementaryMurphy Creek K-8
- MiddleMurphy Creek K-8
- HighVista Peak
Additional Information
- Date ListedApril 24th, 2025
Listing Details
Keller Williams Realty Urban Elite
 Terms and Conditions: The content relating to real estate for sale in this Web site comes in part from the Internet Data eXchange ("IDX") program of METROLIST, INC., DBA RECOLORADO® Real estate listings held by brokers other than RE/MAX Professionals are marked with the IDX Logo. This information is being provided for the consumers personal, non-commercial use and may not be used for any other purpose. All information subject to change and should be independently verified.
Terms and Conditions: The content relating to real estate for sale in this Web site comes in part from the Internet Data eXchange ("IDX") program of METROLIST, INC., DBA RECOLORADO® Real estate listings held by brokers other than RE/MAX Professionals are marked with the IDX Logo. This information is being provided for the consumers personal, non-commercial use and may not be used for any other purpose. All information subject to change and should be independently verified.
Copyright 2025 METROLIST, INC., DBA RECOLORADO® -- All Rights Reserved 6455 S. Yosemite St., Suite 500 Greenwood Village, CO 80111 USA
Listing information last updated on June 19th, 2025 at 8:48pm MDT.























