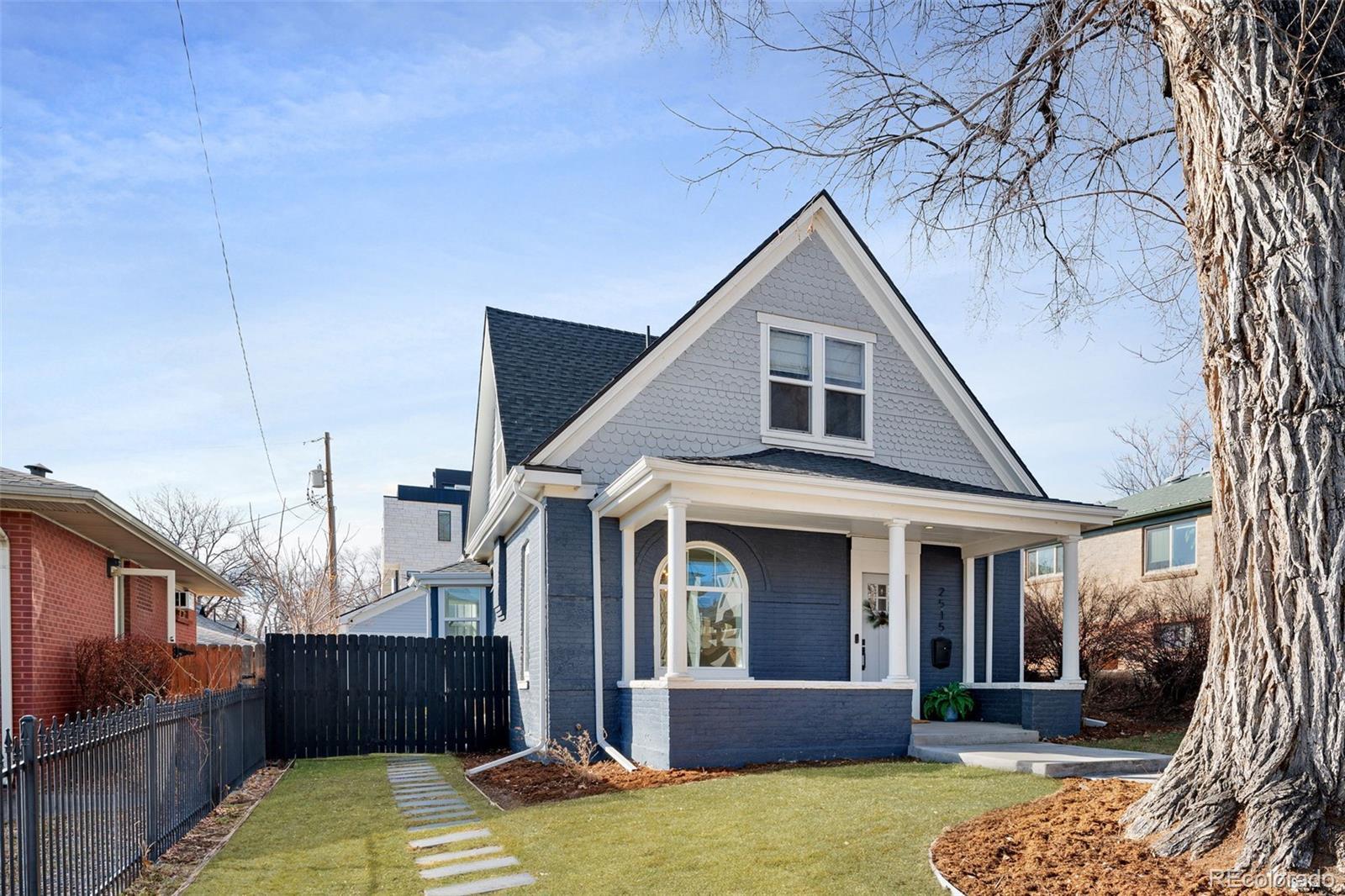Find us on...
Dashboard
- 3 Beds
- 4 Baths
- 2,400 Sqft
- .11 Acres
New Search X
2515 Zenobia Street
This mid-century modern, classic Victorian home is truly a great value, having appraised for $1.23m in January 2025. This luxurious and charming three bed, four bath home is located just steps away from the north side of Sloans Lake and was completely gutted and reconceptualized in 2020. It is also within walking distance to many of Denver’s hottest restaurants, bars, breweries, etc. Whether you’re looking to entertain a group, curl up on couch by the fire, or hide away in an office to tackle computer work, this home has a place for it all. The main floor features an open concept kitchen and living space, a generously sized mudroom, and a private bedroom and bathroom tucked away in the front corner (perfect for guests). The second floor has a stunning primary bedroom with lake and mountain views, a soaking tub in the bathroom, and a large custom closet. Another bedroom and full bathroom are also located on the second floor. In the basement, you’ll find a common space, along with two bonus rooms. These rooms were used as private offices by the sellers, but can also be used as play rooms, storage rooms, man caves, you name it. Not only has this house been meticulously cared for the last five years, the sellers have also made several improvements to the home since purchasing. The landscaping and irrigation was installed shortly after the purchase in 2021, which included a fresh trim and prune to the historic American Elm tree in the front yard. The sellers replaced the kitchen island countertop, installed a matching coffee bar, modernized the primary en-suite bathroom countertops, and drastically upgraded the primary closet with custom built-ins. Additionally, they added wainscoting to two bedrooms, removed carpet and installed vinyl plank flooring in the basement, and stained the fence to match the accents of the home. This home also has a brand new roof and an oversized two car garage.
Listing Office: eXp Realty, LLC 
Essential Information
- MLS® #7868232
- Price$1,149,900
- Bedrooms3
- Bathrooms4.00
- Full Baths2
- Square Footage2,400
- Acres0.11
- Year Built1890
- TypeResidential
- Sub-TypeSingle Family Residence
- StyleVictorian
- StatusActive
Community Information
- Address2515 Zenobia Street
- SubdivisionSloan's Lake
- CityDenver
- CountyDenver
- StateCO
- Zip Code80212
Amenities
- Parking Spaces2
- ParkingOversized Door
- # of Garages2
- ViewLake, Mountain(s)
Interior
- HeatingForced Air
- CoolingCentral Air
- FireplaceYes
- # of Fireplaces1
- FireplacesGas, Living Room
- StoriesTwo
Interior Features
Breakfast Bar, Ceiling Fan(s), Five Piece Bath, Granite Counters, Kitchen Island, Open Floorplan, Primary Suite, Quartz Counters, Smoke Free, Walk-In Closet(s)
Appliances
Dishwasher, Disposal, Dryer, Electric Water Heater, Microwave, Oven, Range, Range Hood, Refrigerator, Washer, Wine Cooler
Exterior
- Exterior FeaturesPrivate Yard
- WindowsDouble Pane Windows
- RoofComposition
Lot Description
Landscaped, Level, Sprinklers In Front, Sprinklers In Rear
School Information
- DistrictDenver 1
- ElementaryBrown
- MiddleStrive Lake
- HighNorth
Additional Information
- Date ListedFebruary 10th, 2025
- ZoningU-SU-C
Listing Details
 eXp Realty, LLC
eXp Realty, LLC
 Terms and Conditions: The content relating to real estate for sale in this Web site comes in part from the Internet Data eXchange ("IDX") program of METROLIST, INC., DBA RECOLORADO® Real estate listings held by brokers other than RE/MAX Professionals are marked with the IDX Logo. This information is being provided for the consumers personal, non-commercial use and may not be used for any other purpose. All information subject to change and should be independently verified.
Terms and Conditions: The content relating to real estate for sale in this Web site comes in part from the Internet Data eXchange ("IDX") program of METROLIST, INC., DBA RECOLORADO® Real estate listings held by brokers other than RE/MAX Professionals are marked with the IDX Logo. This information is being provided for the consumers personal, non-commercial use and may not be used for any other purpose. All information subject to change and should be independently verified.
Copyright 2025 METROLIST, INC., DBA RECOLORADO® -- All Rights Reserved 6455 S. Yosemite St., Suite 500 Greenwood Village, CO 80111 USA
Listing information last updated on May 4th, 2025 at 3:33am MDT.



















































