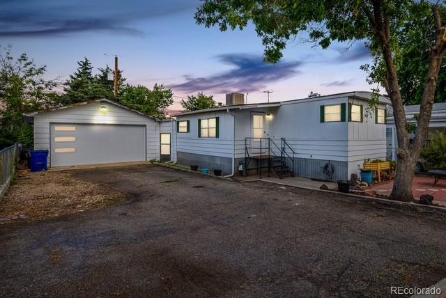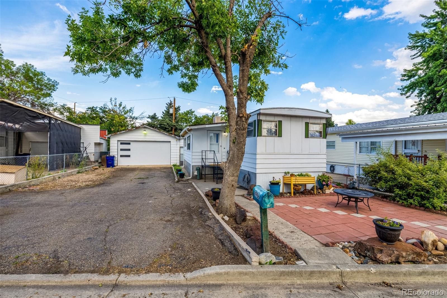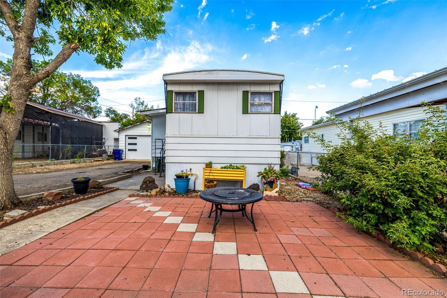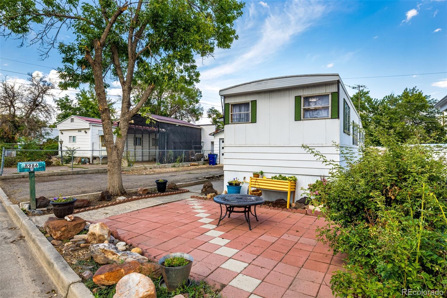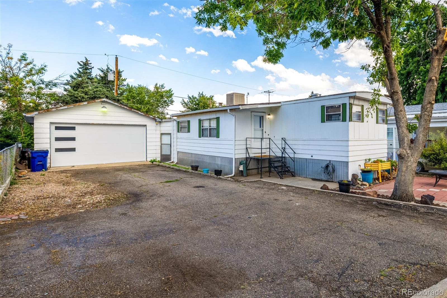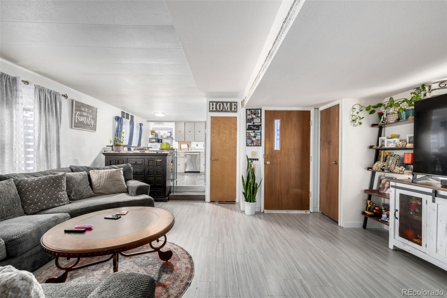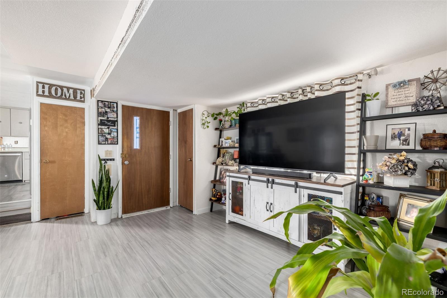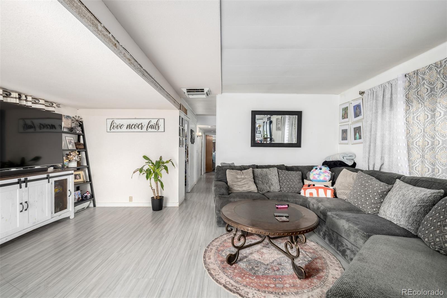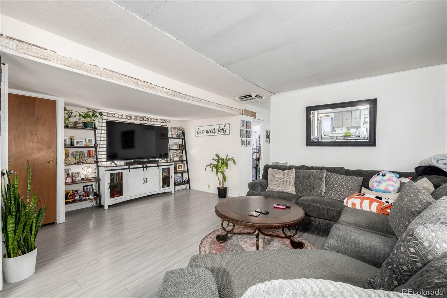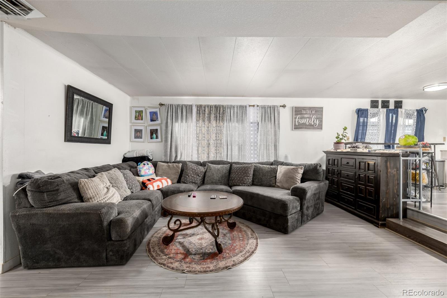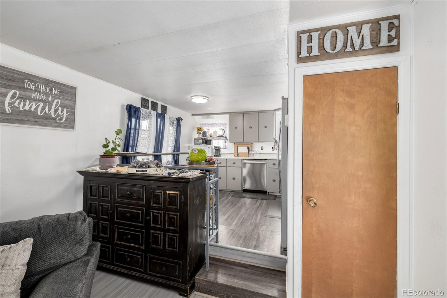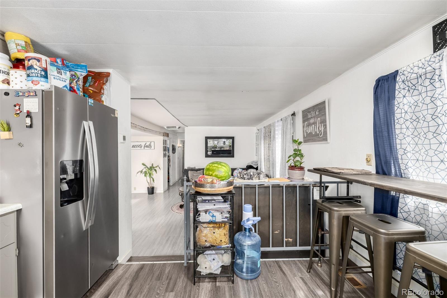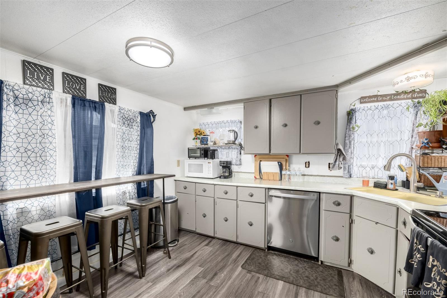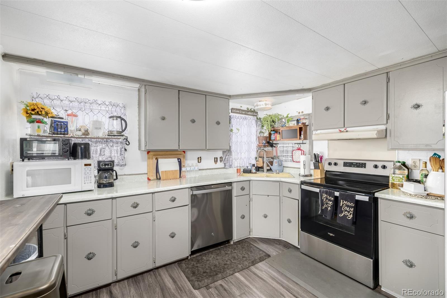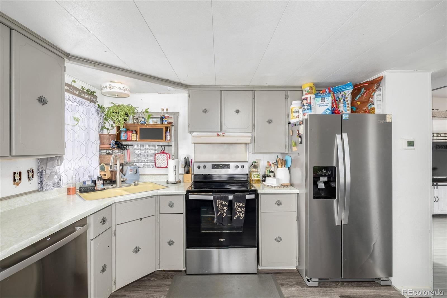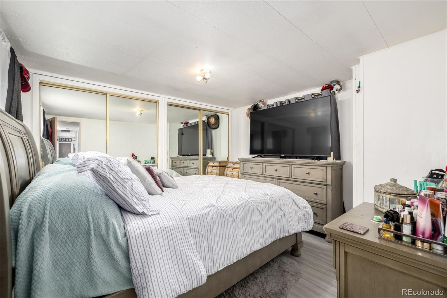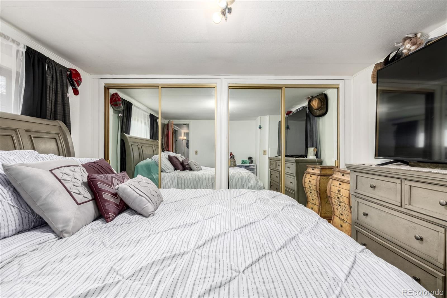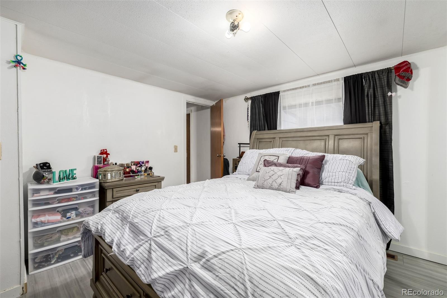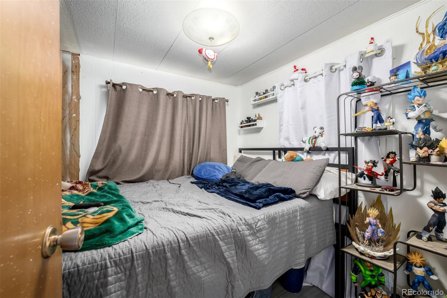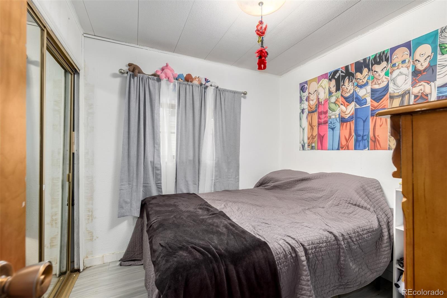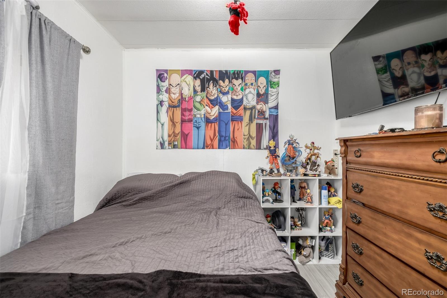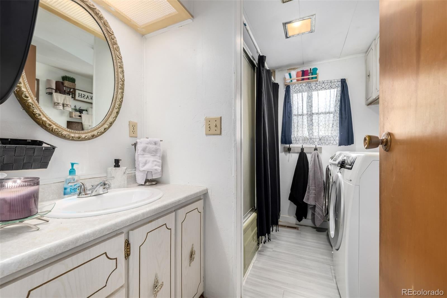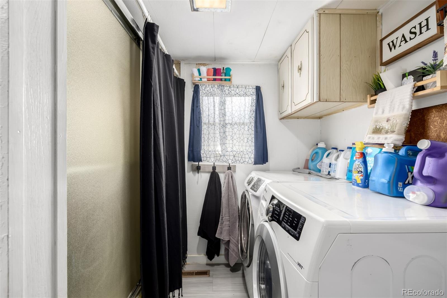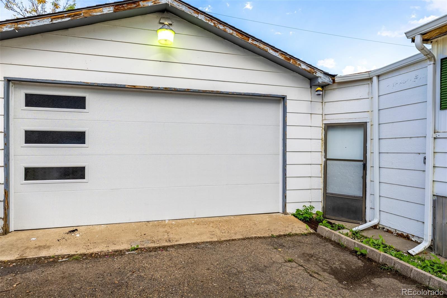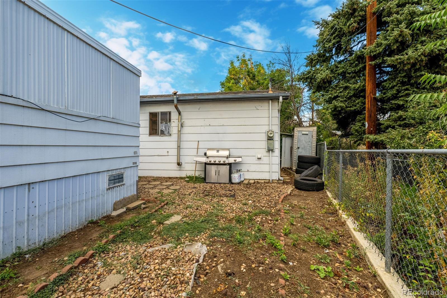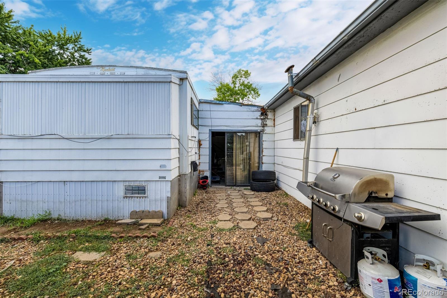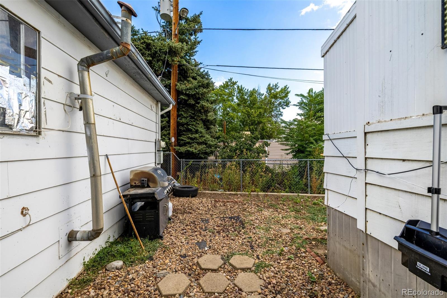Find us on...
Dashboard
- 3 Beds
- 1 Bath
- 672 Sqft
- .1 Acres
New Search X
8986 Decatur Street
What a fantastic opportunity to own this charming mobile home! Located in a peaceful community where you own the lot. With 3 beds & 1 bath, this home is excellent for anyone looking to enjoy easy and low-maintenance living. The paver-front patio is just the beginning, perfect for relaxing in the morning or afternoon. The inviting interior showcases a neutral palette, complemented by wood-look flooring throughout. The kitchen has SS appliances and gray cabinetry! It overlooks the welcoming living/dining space, allowing natural conversation and connection while cooking or hosting. Perfectly sized bedrooms with closets, while the bathroom includes a shower & tub combo. This fenced-in backyard provides privacy, perfect for pets, gardening, or having a fun BBQ. For secure parking and additional storage, this gem comes with a 2-car garage. With quick access to I-25 and I-76, this home offers an ideal location for effortless commuting, nearby shopping, dining, & entertainment options, making daily life both convenient and enjoyable. Don't miss this value!
Listing Office: Navigate Realty 
Essential Information
- MLS® #7869086
- Price$255,000
- Bedrooms3
- Bathrooms1.00
- Full Baths1
- Square Footage672
- Acres0.10
- Year Built1972
- TypeResidential
- Sub-TypeSingle Family Residence
- StyleTraditional
- StatusActive
Community Information
- Address8986 Decatur Street
- SubdivisionMobile Landed Estates
- CityDenver
- CountyAdams
- StateCO
- Zip Code80260
Amenities
- Parking Spaces2
- ParkingConcrete
- # of Garages2
Utilities
Cable Available, Electricity Available, Natural Gas Available, Phone Available
Interior
- AppliancesDishwasher, Disposal, Range
- HeatingForced Air
- CoolingEvaporative Cooling
- StoriesOne
Interior Features
Built-in Features, High Speed Internet, Laminate Counters, Pantry
Exterior
- Exterior FeaturesPrivate Yard, Rain Gutters
- Lot DescriptionLandscaped, Level
- WindowsWindow Coverings
- RoofComposition
School Information
- DistrictWestminster Public Schools
- ElementarySunset Ridge
- MiddleRanum
- HighWestminster
Additional Information
- Date ListedAugust 29th, 2025
- ZoningRES
Listing Details
 Navigate Realty
Navigate Realty
 Terms and Conditions: The content relating to real estate for sale in this Web site comes in part from the Internet Data eXchange ("IDX") program of METROLIST, INC., DBA RECOLORADO® Real estate listings held by brokers other than RE/MAX Professionals are marked with the IDX Logo. This information is being provided for the consumers personal, non-commercial use and may not be used for any other purpose. All information subject to change and should be independently verified.
Terms and Conditions: The content relating to real estate for sale in this Web site comes in part from the Internet Data eXchange ("IDX") program of METROLIST, INC., DBA RECOLORADO® Real estate listings held by brokers other than RE/MAX Professionals are marked with the IDX Logo. This information is being provided for the consumers personal, non-commercial use and may not be used for any other purpose. All information subject to change and should be independently verified.
Copyright 2025 METROLIST, INC., DBA RECOLORADO® -- All Rights Reserved 6455 S. Yosemite St., Suite 500 Greenwood Village, CO 80111 USA
Listing information last updated on November 2nd, 2025 at 3:03pm MST.

