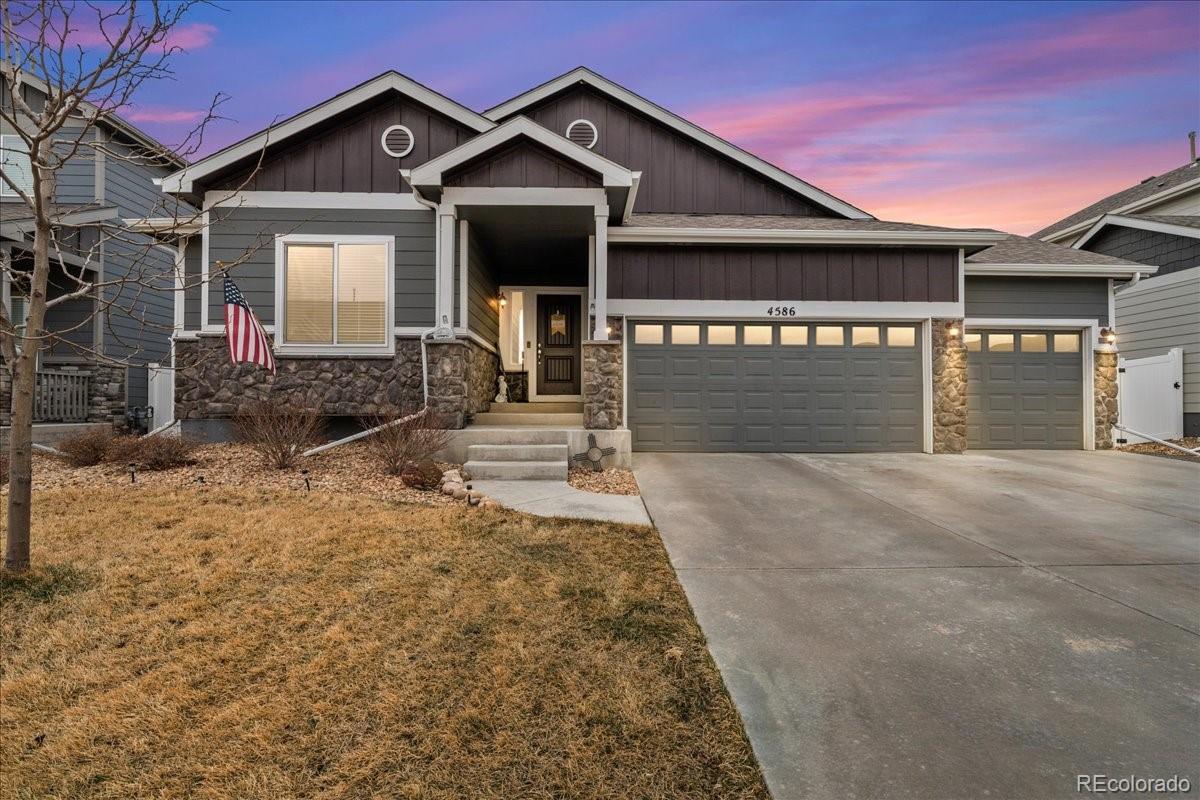Find us on...
Dashboard
- 5 Beds
- 3 Baths
- 2,981 Sqft
- .17 Acres
New Search X
4586 Binfield Drive
Welcome to 4586 Binfield Dr, Windsor, CO 80550! This stunning 5-bedroom, 3-bathroom ranch-style home offers the perfect blend of comfort and convenience in one of Northern Colorado’s most desirable communities. Step inside to an inviting open floor plan where the living room, kitchen, and dining area flow seamlessly together—perfect for both entertaining and everyday living. The main level features a spacious primary suite with an en-suite bathroom, along with two additional bedrooms and a full bath. Downstairs, the finished basement provides even more space with a large family room, two additional bedrooms, and another full bathroom. Enjoy the convenience of a three-car garage and the charm of Windsor, a vibrant town known for its welcoming community, top-rated schools, and easy access to I-25, Fort Collins, Loveland, and Greeley. Nearby parks, golf courses, trails, and Windsor Lake offer endless opportunities for outdoor recreation, while local shops, restaurants, and breweries add to the town’s appeal. Don’t miss your chance to own this beautiful home in an unbeatable location—schedule your showing today!
Listing Office: Orchard Brokerage LLC 
Essential Information
- MLS® #7869820
- Price$649,900
- Bedrooms5
- Bathrooms3.00
- Full Baths3
- Square Footage2,981
- Acres0.17
- Year Built2020
- TypeResidential
- Sub-TypeSingle Family Residence
- StyleContemporary
- StatusActive
Community Information
- Address4586 Binfield Drive
- SubdivisionRidge At Harmony Road
- CityWindsor
- CountyWeld
- StateCO
- Zip Code80550
Amenities
- Parking Spaces3
- ParkingConcrete
- # of Garages3
Interior
- HeatingForced Air
- CoolingCentral Air
- StoriesOne
Interior Features
Ceiling Fan(s), Five Piece Bath, Granite Counters, High Ceilings, Open Floorplan
Appliances
Dishwasher, Disposal, Microwave, Oven, Refrigerator
Exterior
- Lot DescriptionIrrigated, Landscaped, Level
- WindowsEgress Windows
- RoofComposition
- FoundationConcrete Perimeter
School Information
- DistrictWeld RE-4
- ElementaryGrand View
- MiddleWindsor
- HighWindsor
Additional Information
- Date ListedMarch 25th, 2025
Listing Details
 Orchard Brokerage LLC
Orchard Brokerage LLC
 Terms and Conditions: The content relating to real estate for sale in this Web site comes in part from the Internet Data eXchange ("IDX") program of METROLIST, INC., DBA RECOLORADO® Real estate listings held by brokers other than RE/MAX Professionals are marked with the IDX Logo. This information is being provided for the consumers personal, non-commercial use and may not be used for any other purpose. All information subject to change and should be independently verified.
Terms and Conditions: The content relating to real estate for sale in this Web site comes in part from the Internet Data eXchange ("IDX") program of METROLIST, INC., DBA RECOLORADO® Real estate listings held by brokers other than RE/MAX Professionals are marked with the IDX Logo. This information is being provided for the consumers personal, non-commercial use and may not be used for any other purpose. All information subject to change and should be independently verified.
Copyright 2025 METROLIST, INC., DBA RECOLORADO® -- All Rights Reserved 6455 S. Yosemite St., Suite 500 Greenwood Village, CO 80111 USA
Listing information last updated on October 14th, 2025 at 3:18am MDT.


































